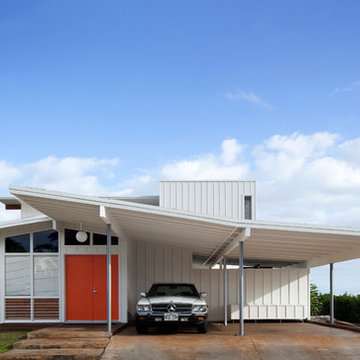1 057 foton på retro hus
Sortera efter:
Budget
Sortera efter:Populärt i dag
101 - 120 av 1 057 foton
Artikel 1 av 3

Front east elevation reveals main public entry and new stepped retaining walls from parking area. Original limestone and roof overhangs were maintained, while siding and some details were enhanced. - Architecture + Photography: HAUS
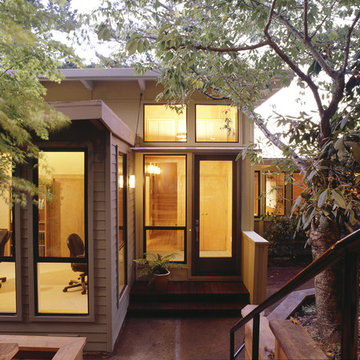
An extraordinary wooded setting high in the Berkeley Hills inspired spaces that reach up to gather sunlight through high clerestory windows, bringing life and color into this home.
The existing house was almost doubled with a new entry hall, home office, master suite, and new larger kitchen. The 1940’s Eichler-style house was low, horizontal, and built of dark wood siding outside and dark plywood paneling inside. We respected the horizontal gesture of the existing beam and wood plank structural system in the addition, but raised the ceiling height in several places to create light monitors – tall spaces that bring in the morning sun rising over Tilden Park and the waning evening light of a sun that sets at this site hours before it goes down for the rest of the Bay Area since this site is located just on the east side of the crest of the Berkeley Hills.
Photo: Mark Luthringer Photography
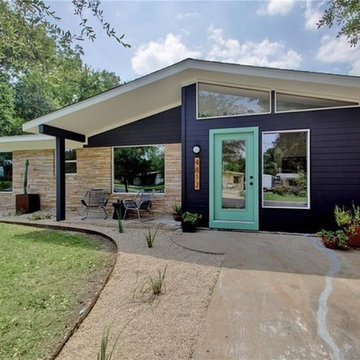
Bild på ett mellanstort 60 tals svart hus, med allt i ett plan, sadeltak och tak i shingel
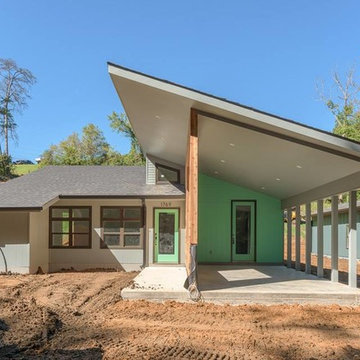
50 tals inredning av ett mellanstort grått hus, med allt i ett plan, fiberplattor i betong, pulpettak och tak i shingel
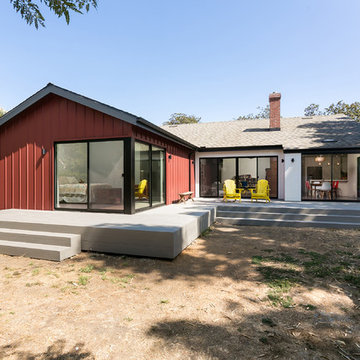
Back yard elevation with raised deck wrapping all elevations with sliding glass aluminum doors. Photo by Clark Dugger
Bild på ett mellanstort 50 tals flerfärgat hus, med allt i ett plan, metallfasad, sadeltak och tak i shingel
Bild på ett mellanstort 50 tals flerfärgat hus, med allt i ett plan, metallfasad, sadeltak och tak i shingel
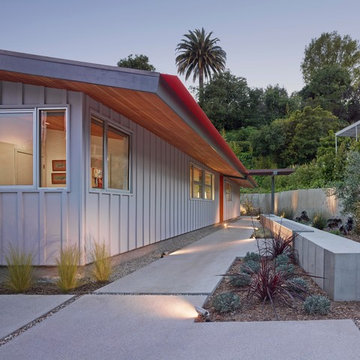
Fotoworks
Idéer för att renovera ett mellanstort 60 tals grått hus, med allt i ett plan, fiberplattor i betong och pulpettak
Idéer för att renovera ett mellanstort 60 tals grått hus, med allt i ett plan, fiberplattor i betong och pulpettak
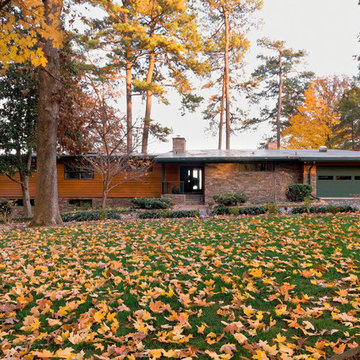
Idéer för mellanstora 60 tals bruna hus, med allt i ett plan, blandad fasad, pulpettak och tak i metall
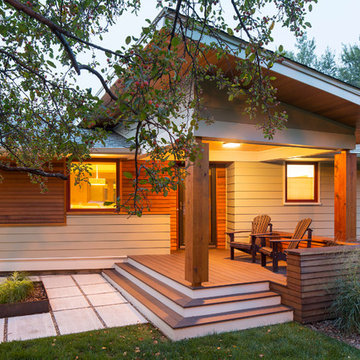
Bild på ett mellanstort 60 tals grått hus, med allt i ett plan, blandad fasad och sadeltak
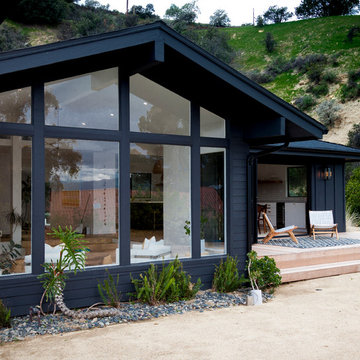
The rear facade has large floor to ceiling windows filling the living room with light. The deck is built at the same level of the home to provide an easy flow from interior to exterior. New siding was painted a dark gray in order to contrast with the bright white and minimal interior.
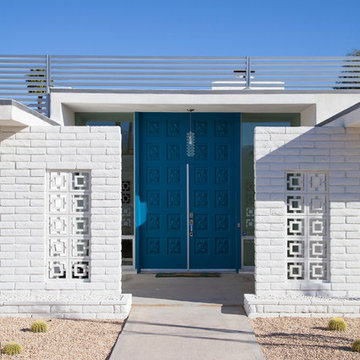
The two blue doors and block work are original to the house built in 1969 in Rancho Mirage, CA.
Foto på ett stort 50 tals vitt hus, med allt i ett plan, tegel och platt tak
Foto på ett stort 50 tals vitt hus, med allt i ett plan, tegel och platt tak
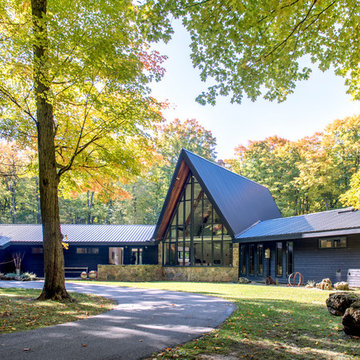
A mid-century a-frame is given new life through an exterior and interior renovation
Idéer för mellanstora retro svarta trähus, med två våningar och sadeltak
Idéer för mellanstora retro svarta trähus, med två våningar och sadeltak

Need extra space in your life? An ADU may be the right solution for you! Whether you call it a casita, granny flat, cottage, or in-law suite, an ADU comes in many shapes and styles and can be customized to fit your specific needs. At Studio Shed, we provide everything from fully customizable solutions to turnkey design packages, so you can find the perfect ADU for your life.
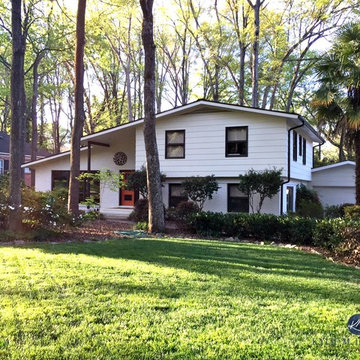
A split level home with brick and wood siding, painted and remodelled. A new roof was added over the front door area, creating a focal point. The body of the home is Benjamin Moore Ballet White, the trim is Benjamin Moore Willow and the front door was Sherwin Williams Determined Orange. Slight mid century details.
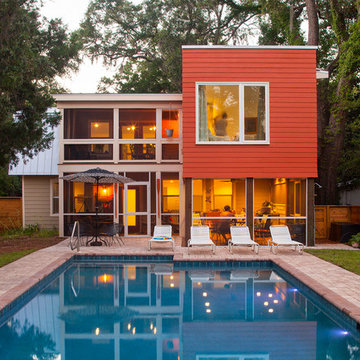
Courtyard and pool
Foto på ett mellanstort retro rött hus, med två våningar, fiberplattor i betong och mansardtak
Foto på ett mellanstort retro rött hus, med två våningar, fiberplattor i betong och mansardtak
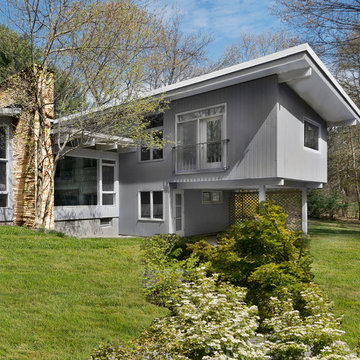
This remodel of a mid century gem is located in the town of Lincoln, MA a hot bed of modernist homes inspired by Gropius’ own house built nearby in the 1940’s. By the time the house was built, modernism had evolved from the Gropius era, to incorporate the rural vibe of Lincoln with spectacular exposed wooden beams and deep overhangs.
The design rejects the traditional New England house with its enclosing wall and inward posture. The low pitched roofs, open floor plan, and large windows openings connect the house to nature to make the most of its rural setting.
Photo by: Nat Rae Photography
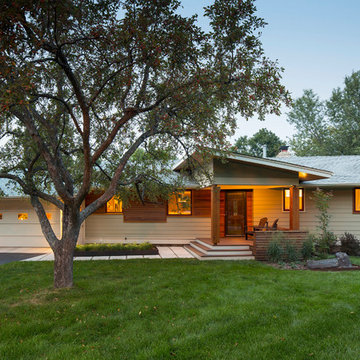
Bild på ett mellanstort 60 tals grått hus, med allt i ett plan, blandad fasad och sadeltak
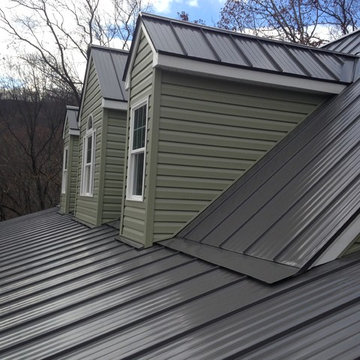
Nathan Cowan
Inspiration för stora 60 tals gröna hus, med två våningar, vinylfasad, sadeltak och tak i metall
Inspiration för stora 60 tals gröna hus, med två våningar, vinylfasad, sadeltak och tak i metall
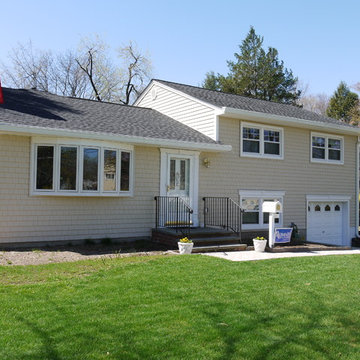
Certainteed Cedar Impressions 5" Straightedge Shakes (Sandstone Beige)
GAF Timberline HD (Pewter Gray)
Vista Panorama Vinyl Windows
Installed by American Home Contractors, Florham Park, NJ
Property located in Florham Park, NJ
www.njahc.com

60 tals inredning av ett mellanstort vitt hus, med två våningar, tegel, sadeltak och tak i metall
1 057 foton på retro hus
6
