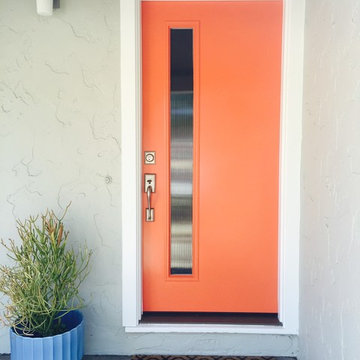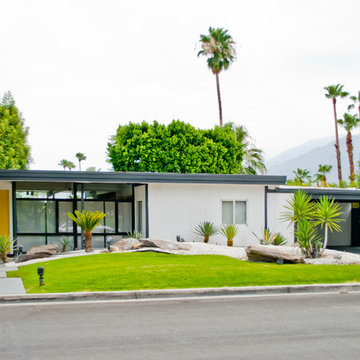1 057 foton på retro hus
Sortera efter:
Budget
Sortera efter:Populärt i dag
121 - 140 av 1 057 foton
Artikel 1 av 3
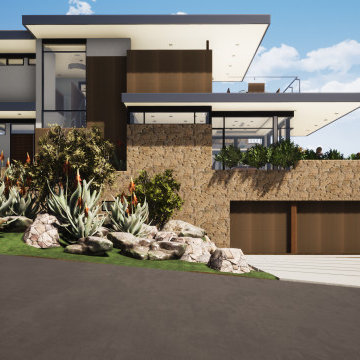
Driven by a passion for sustainable living, this home captures rainwater to nourish terrace vegetable gardens, absorbs sunlight as power, and invites ocean breezes for cooling.
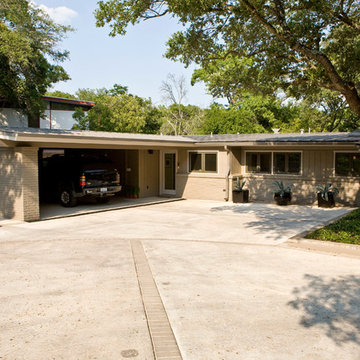
Idéer för ett mellanstort 50 tals beige trähus, med allt i ett plan och sadeltak
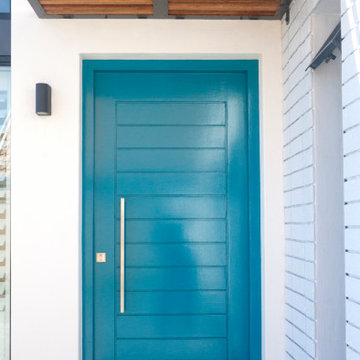
A minor addition which added maximum impact!
Exempel på ett litet 50 tals vitt hus, med allt i ett plan och tegel
Exempel på ett litet 50 tals vitt hus, med allt i ett plan och tegel
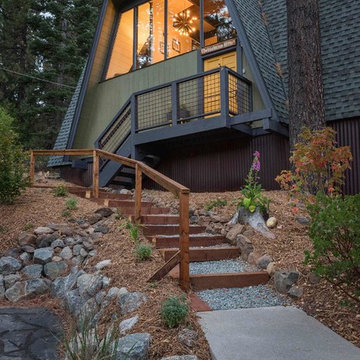
Inspiration för ett litet retro grönt hus, med två våningar, mansardtak och tak i shingel
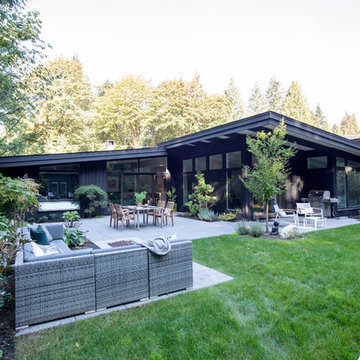
Inspiration för ett mellanstort retro svart hus, med allt i ett plan, pulpettak och tak i shingel
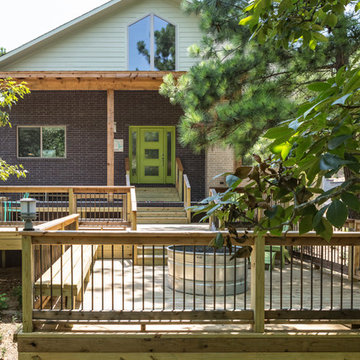
Aaron Dougherty Photography
Inspiration för ett mellanstort 50 tals flerfärgat hus i flera nivåer, med tegel, sadeltak och tak i metall
Inspiration för ett mellanstort 50 tals flerfärgat hus i flera nivåer, med tegel, sadeltak och tak i metall
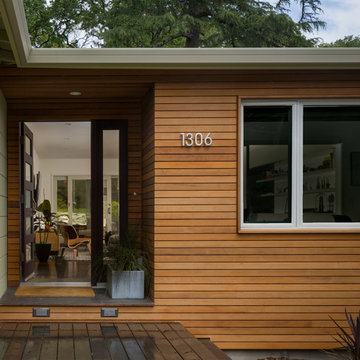
Newly articulated entry. Office on the right was created by enclosing an existing porch.
photos: Scott Hargis
Exempel på ett litet 60 tals grått trähus, med allt i ett plan och sadeltak
Exempel på ett litet 60 tals grått trähus, med allt i ett plan och sadeltak
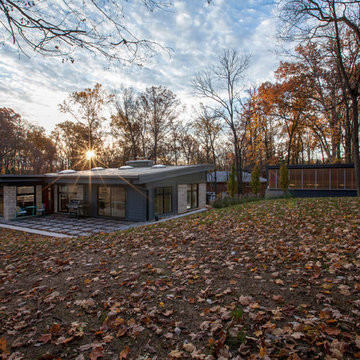
Property at sunrise reveals house and garage mirrored form and adjacency with site sloping high-to-low at sunrise - Architecture + Photography: HAUS
Idéer för ett stort 50 tals grått hus, med fiberplattor i betong, platt tak och två våningar
Idéer för ett stort 50 tals grått hus, med fiberplattor i betong, platt tak och två våningar
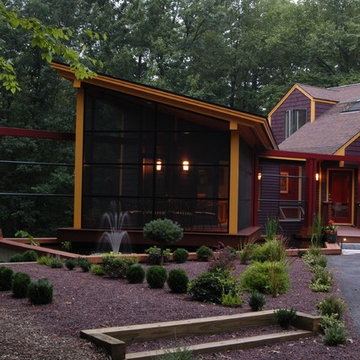
A dining pavilion that floats in the water on the city side of the house and floats in air on the rural side of the house. There is waterfall that runs under the house connecting the orthogonal pond on the city side with the free form pond on the rural side.
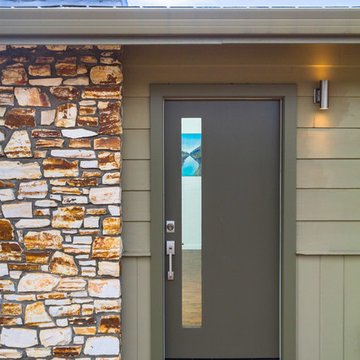
Ryan Rosene Photography
Idéer för att renovera ett 50 tals hus, med allt i ett plan
Idéer för att renovera ett 50 tals hus, med allt i ett plan
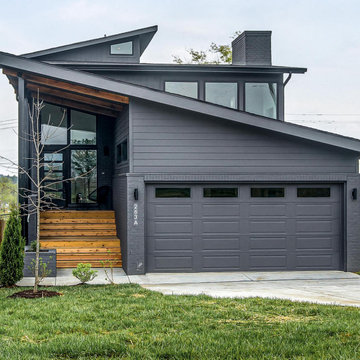
Designed around the sunset downtown views from the living room with open-concept living, the split-level layout provides gracious spaces for entertaining, and privacy for family members to pursue distinct pursuits.

We like drawing inspiration from mid century queues. Examples of this can be seen in the low pitched roof lines and tapered brick. We also like to think you can get some big looks while still being frugal. While going for a tongue and groove cedar look, we opted to use cedar fence pickets to give us and inexpensive but decadent feel to our roof eaves.
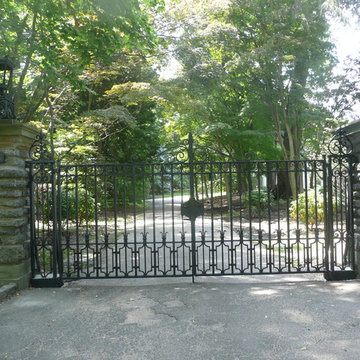
turn of the century driveway gate restoration
Inspiration för ett retro hus
Inspiration för ett retro hus
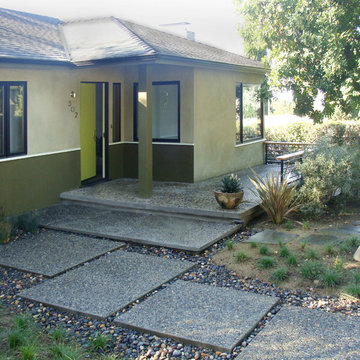
Idéer för att renovera ett mellanstort 60 tals beige hus, med allt i ett plan, stuckatur och valmat tak
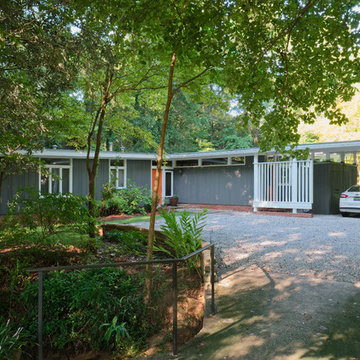
Matt Hall
Idéer för att renovera ett mellanstort retro grönt trähus, med allt i ett plan och platt tak
Idéer för att renovera ett mellanstort retro grönt trähus, med allt i ett plan och platt tak
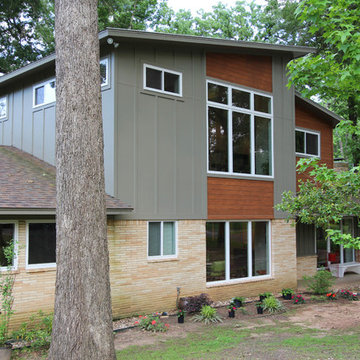
Studio B Designs
Foto på ett mellanstort 60 tals grått hus, med två våningar och blandad fasad
Foto på ett mellanstort 60 tals grått hus, med två våningar och blandad fasad
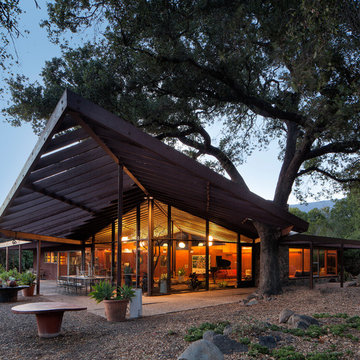
Designer: Allen Construction
General Contractor: Allen Construction
Photographer: Jim Bartsch Photography
Exempel på ett 60 tals hus, med allt i ett plan och glasfasad
Exempel på ett 60 tals hus, med allt i ett plan och glasfasad
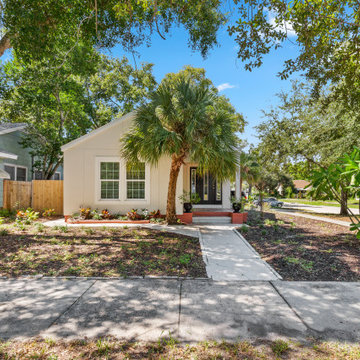
Front entry
50 tals inredning av ett litet vitt hus, med allt i ett plan, stuckatur, sadeltak och tak i shingel
50 tals inredning av ett litet vitt hus, med allt i ett plan, stuckatur, sadeltak och tak i shingel
1 057 foton på retro hus
7
