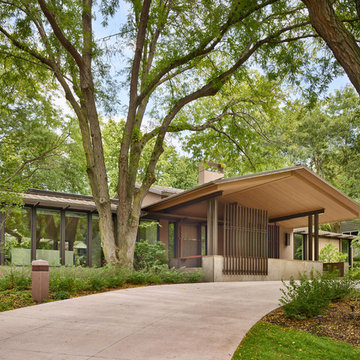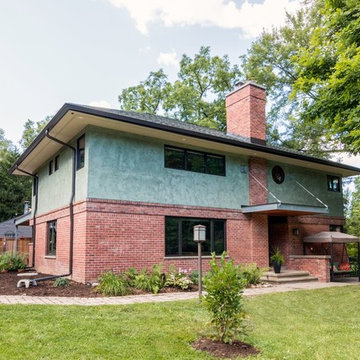1 060 foton på retro hus
Sortera efter:
Budget
Sortera efter:Populärt i dag
81 - 100 av 1 060 foton
Artikel 1 av 3
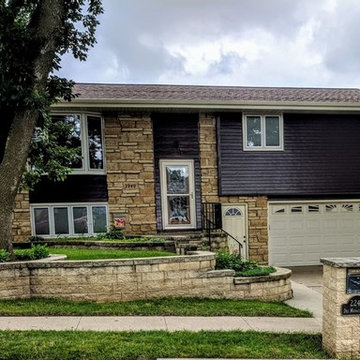
Embassy Construction, LLC
Front view of home with new metal siding installed.
Inspiration för ett mellanstort 50 tals flerfärgat hus i flera nivåer, med metallfasad, valmat tak och tak i shingel
Inspiration för ett mellanstort 50 tals flerfärgat hus i flera nivåer, med metallfasad, valmat tak och tak i shingel
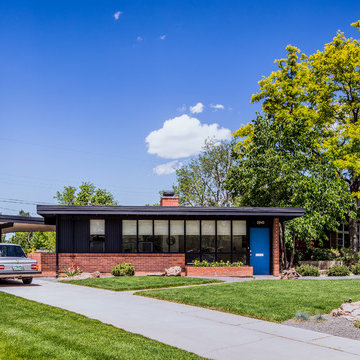
Mid Century Modern Renovation - nestled in the heart of Arapahoe Acres. This home was purchased as a foreclosure and needed a complete renovation. To complete the renovation - new floors, walls, ceiling, windows, doors, electrical, plumbing and heating system were redone or replaced. The kitchen and bathroom also underwent a complete renovation - as well as the home exterior and landscaping. Many of the original details of the home had not been preserved so Kimberly Demmy Design worked to restore what was intact and carefully selected other details that would honor the mid century roots of the home. Published in Atomic Ranch - Fall 2015 - Keeping It Small.
Daniel O'Connor Photography
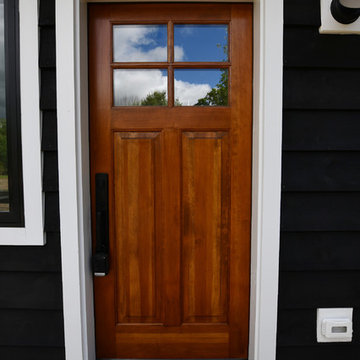
Idéer för ett mellanstort 50 tals svart hus, med allt i ett plan, pulpettak och tak i metall
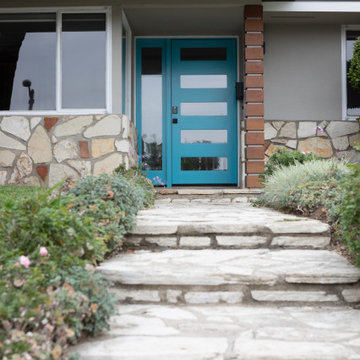
This mid-century ranch-style home in Pasadena, CA underwent a complete interior remodel and exterior face-lift-- including this vibrant cyan entry door with reeded glass panels and teak post wrap.
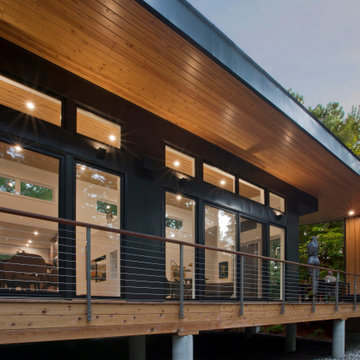
Covered Porch overlooks Pier Cove Valley - Welcome to Bridge House - Fenneville, Michigan - Lake Michigan, Saugutuck, Michigan, Douglas Michigan - HAUS | Architecture For Modern Lifestyles

Black mid-century modern a-frame house in the woods of New England.
Exempel på ett mellanstort 50 tals svart hus, med två våningar och tak i shingel
Exempel på ett mellanstort 50 tals svart hus, med två våningar och tak i shingel
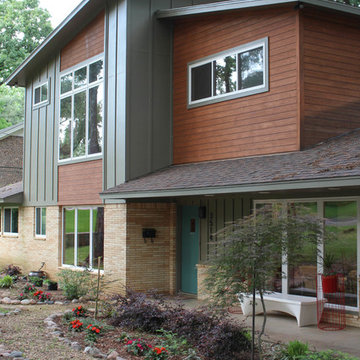
Studio B Designs
Idéer för ett mellanstort 60 tals grått hus, med två våningar och blandad fasad
Idéer för ett mellanstort 60 tals grått hus, med två våningar och blandad fasad
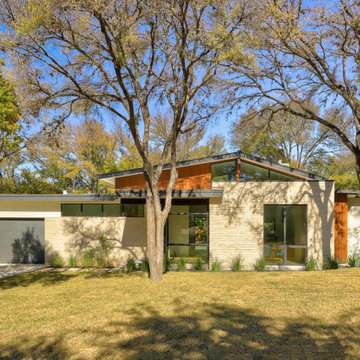
Idéer för ett mellanstort 60 tals vitt hus, med allt i ett plan, sadeltak och tak i metall
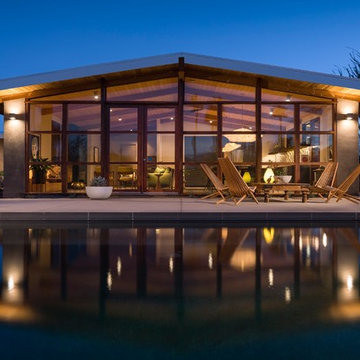
Wall of windows and doors to pool deck
Bild på ett mellanstort 60 tals grått hus, med allt i ett plan, stuckatur och sadeltak
Bild på ett mellanstort 60 tals grått hus, med allt i ett plan, stuckatur och sadeltak
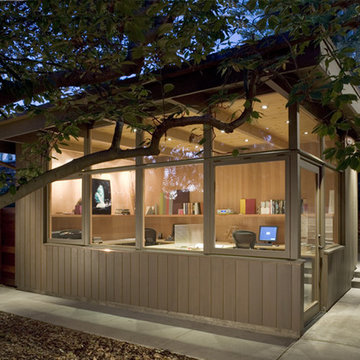
Home office studio in mid-Century Modern Renovation & Addition.
Idéer för små 60 tals bruna trähus, med två våningar
Idéer för små 60 tals bruna trähus, med två våningar
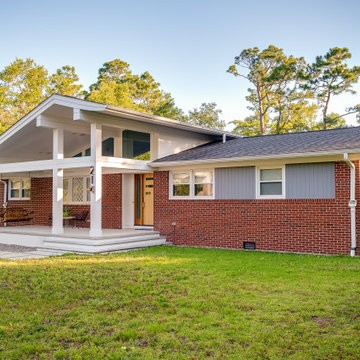
Renovation update and addition to a vintage 1960's suburban ranch house.
Bauen Group - Contractor
Rick Ricozzi - Photographer
Exempel på ett mellanstort 60 tals vitt hus, med allt i ett plan, tegel, sadeltak och tak i shingel
Exempel på ett mellanstort 60 tals vitt hus, med allt i ett plan, tegel, sadeltak och tak i shingel
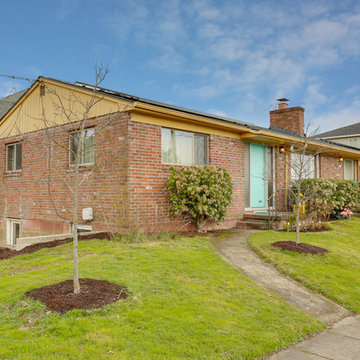
REpixs.com
60 tals inredning av ett mellanstort rött flerfamiljshus, med allt i ett plan, tegel, sadeltak och tak i shingel
60 tals inredning av ett mellanstort rött flerfamiljshus, med allt i ett plan, tegel, sadeltak och tak i shingel
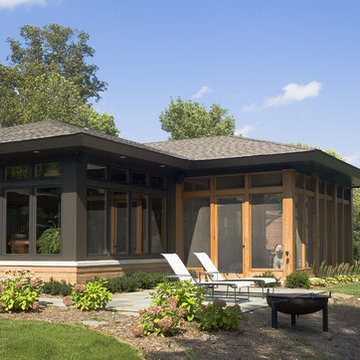
Photography by Andrea Rugg
Idéer för att renovera ett stort 60 tals svart hus, med allt i ett plan, blandad fasad och valmat tak
Idéer för att renovera ett stort 60 tals svart hus, med allt i ett plan, blandad fasad och valmat tak
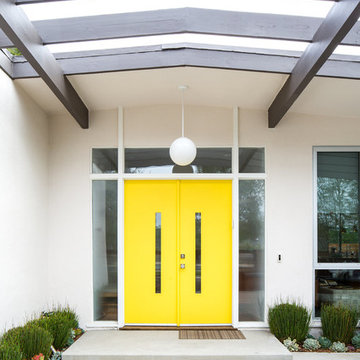
Marisa Vitale Photography
Inredning av ett 60 tals vitt hus, med allt i ett plan, stuckatur och platt tak
Inredning av ett 60 tals vitt hus, med allt i ett plan, stuckatur och platt tak
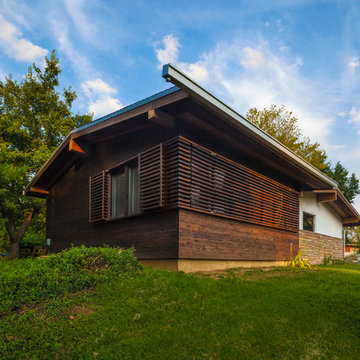
Mid-Century renovation of a Ralph Fournier 1953 ranch house in suburban St. Louis. View of custom shutters and Shou Sugi Ban siding.
photo: ©Matt Marcinkowski
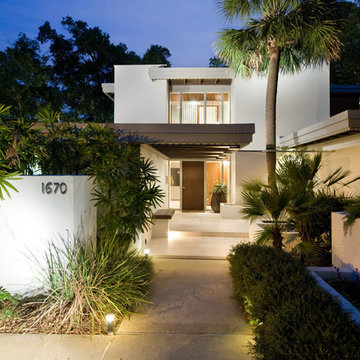
Harvey Smith
Exempel på ett stort retro vitt hus, med två våningar och stuckatur
Exempel på ett stort retro vitt hus, med två våningar och stuckatur
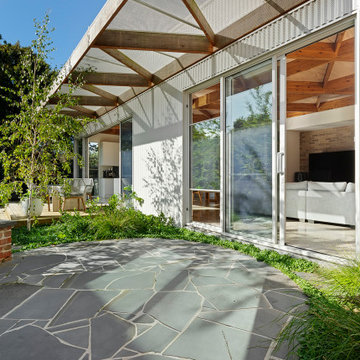
‘Oh What A Ceiling!’ ingeniously transformed a tired mid-century brick veneer house into a suburban oasis for a multigenerational family. Our clients, Gabby and Peter, came to us with a desire to reimagine their ageing home such that it could better cater to their modern lifestyles, accommodate those of their adult children and grandchildren, and provide a more intimate and meaningful connection with their garden. The renovation would reinvigorate their home and allow them to re-engage with their passions for cooking and sewing, and explore their skills in the garden and workshop.
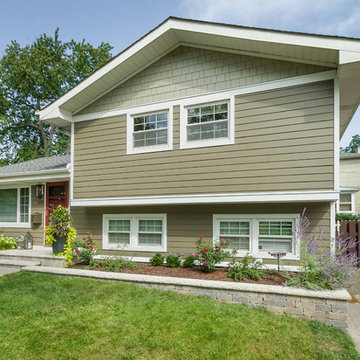
This 1960s split-level home desperately needed a change - not bigger space, just better. We removed the walls between the kitchen, living, and dining rooms to create a large open concept space that still allows a clear definition of space, while offering sight lines between spaces and functions. Homeowners preferred an open U-shape kitchen rather than an island to keep kids out of the cooking area during meal-prep, while offering easy access to the refrigerator and pantry. Green glass tile, granite countertops, shaker cabinets, and rustic reclaimed wood accents highlight the unique character of the home and family. The mix of farmhouse, contemporary and industrial styles make this house their ideal home.
Outside, new lap siding with white trim, and an accent of shake shingles under the gable. The new red door provides a much needed pop of color. Landscaping was updated with a new brick paver and stone front stoop, walk, and landscaping wall.
1 060 foton på retro hus
5
