1 057 foton på retro hus
Sortera efter:
Budget
Sortera efter:Populärt i dag
21 - 40 av 1 057 foton
Artikel 1 av 3

This mid-century ranch-style home in Pasadena, CA underwent a complete interior remodel and exterior face-lift-- including this vibrant cyan entry door with reeded glass panels and teak post wrap and address element.
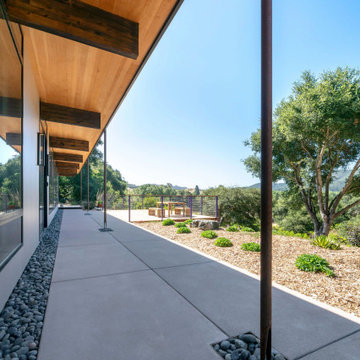
Gluelam beams glide out of the structure and give the natural feel to the interior while adding a dynamic roofline for the redesigned walkway. Glued laminated timber, or glulam, is a highly innovative construction material. Pound for pound, glulam is stronger than steel and has greater strength and stiffness than comparably sized dimensional lumber.
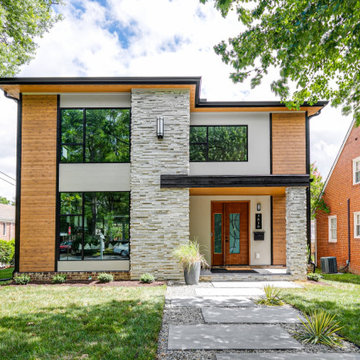
We’ve carefully crafted every inch of this home to bring you something never before seen in this area! Modern front sidewalk and landscape design leads to the architectural stone and cedar front elevation, featuring a contemporary exterior light package, black commercial 9’ window package and 8 foot Art Deco, mahogany door. Additional features found throughout include a two-story foyer that showcases the horizontal metal railings of the oak staircase, powder room with a floating sink and wall-mounted gold faucet and great room with a 10’ ceiling, modern, linear fireplace and 18’ floating hearth, kitchen with extra-thick, double quartz island, full-overlay cabinets with 4 upper horizontal glass-front cabinets, premium Electrolux appliances with convection microwave and 6-burner gas range, a beverage center with floating upper shelves and wine fridge, first-floor owner’s suite with washer/dryer hookup, en-suite with glass, luxury shower, rain can and body sprays, LED back lit mirrors, transom windows, 16’ x 18’ loft, 2nd floor laundry, tankless water heater and uber-modern chandeliers and decorative lighting. Rear yard is fenced and has a storage shed.
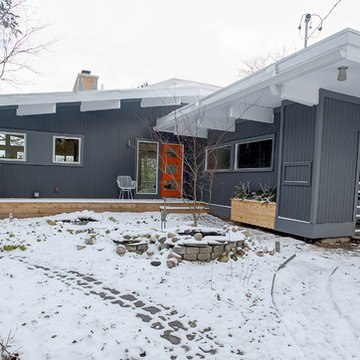
Exempel på ett mellanstort retro grått hus, med allt i ett plan, vinylfasad och mansardtak
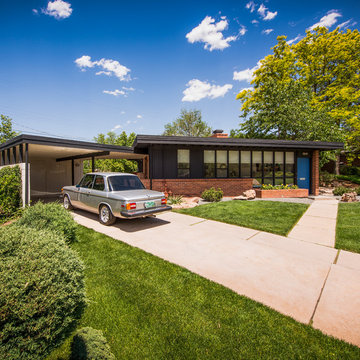
Mid Century Modern Renovation - nestled in the heart of Arapahoe Acres. This home was purchased as a foreclosure and needed a complete renovation. To complete the renovation - new floors, walls, ceiling, windows, doors, electrical, plumbing and heating system were redone or replaced. The kitchen and bathroom also underwent a complete renovation - as well as the home exterior and landscaping. Many of the original details of the home had not been preserved so Kimberly Demmy Design worked to restore what was intact and carefully selected other details that would honor the mid century roots of the home. Published in Atomic Ranch - Fall 2015 - Keeping It Small.
Daniel O'Connor Photography
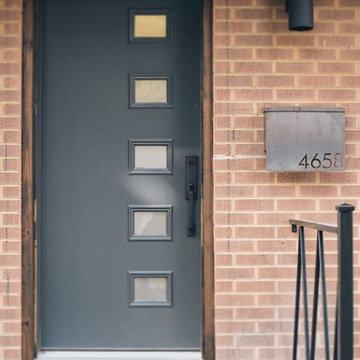
Kerri Fukui
Retro inredning av ett mellanstort brunt hus, med allt i ett plan och tegel
Retro inredning av ett mellanstort brunt hus, med allt i ett plan och tegel

Close up of the entry
Inspiration för ett mellanstort 50 tals beige hus, med två våningar, valmat tak och tak i shingel
Inspiration för ett mellanstort 50 tals beige hus, med två våningar, valmat tak och tak i shingel

Marisa Vitale Photography
Inspiration för ett retro vitt hus, med allt i ett plan, stuckatur och platt tak
Inspiration för ett retro vitt hus, med allt i ett plan, stuckatur och platt tak
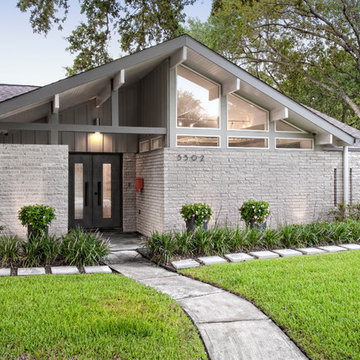
Photography by Juliana Franco
Foto på ett mellanstort 60 tals grått hus, med allt i ett plan, tegel, sadeltak och tak i shingel
Foto på ett mellanstort 60 tals grått hus, med allt i ett plan, tegel, sadeltak och tak i shingel

Foto på ett mellanstort retro vitt hus, med allt i ett plan, sadeltak och tak i metall
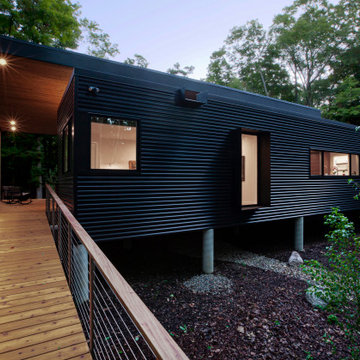
Entry walk elevates to welcome visitors to covered entry porch - welcome to bridge house - entry - Bridge House - Fenneville, Michigan - Lake Michigan, Saugutuck, Michigan, Douglas Michigan - HAUS | Architecture For Modern Lifestyles
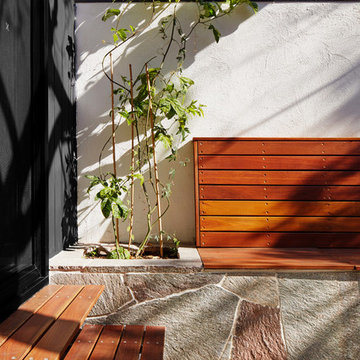
florian grohen
Idéer för att renovera ett litet 50 tals hus, med två våningar, platt tak och tak i metall
Idéer för att renovera ett litet 50 tals hus, med två våningar, platt tak och tak i metall

Charles Davis Smith, AIA
Inredning av ett 50 tals mellanstort beige hus, med allt i ett plan, tegel, valmat tak och tak i metall
Inredning av ett 50 tals mellanstort beige hus, med allt i ett plan, tegel, valmat tak och tak i metall
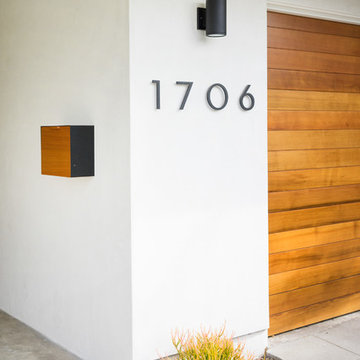
Lane Dittoe Photographs
[FIXE] design house interors
Idéer för mellanstora retro vita hus, med allt i ett plan, stuckatur, valmat tak och tak i shingel
Idéer för mellanstora retro vita hus, med allt i ett plan, stuckatur, valmat tak och tak i shingel
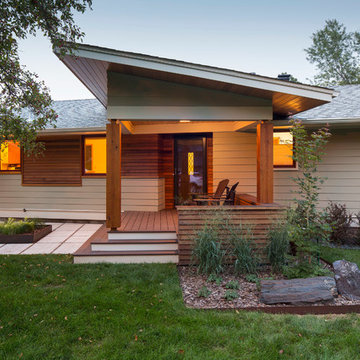
Inspiration för ett mellanstort 60 tals grått hus, med allt i ett plan, blandad fasad och pulpettak

Matt Hall
Inspiration för ett mellanstort retro grönt trähus, med allt i ett plan och platt tak
Inspiration för ett mellanstort retro grönt trähus, med allt i ett plan och platt tak
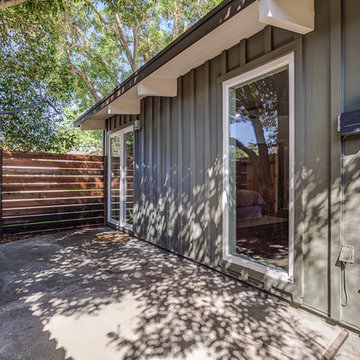
Travis Turner Photography
Inspiration för mellanstora retro gröna trähus, med allt i ett plan
Inspiration för mellanstora retro gröna trähus, med allt i ett plan
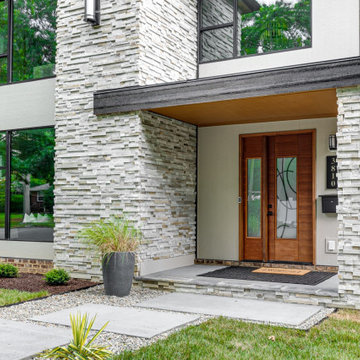
We’ve carefully crafted every inch of this home to bring you something never before seen in this area! Modern front sidewalk and landscape design leads to the architectural stone and cedar front elevation, featuring a contemporary exterior light package, black commercial 9’ window package and 8 foot Art Deco, mahogany door. Additional features found throughout include a two-story foyer that showcases the horizontal metal railings of the oak staircase, powder room with a floating sink and wall-mounted gold faucet and great room with a 10’ ceiling, modern, linear fireplace and 18’ floating hearth, kitchen with extra-thick, double quartz island, full-overlay cabinets with 4 upper horizontal glass-front cabinets, premium Electrolux appliances with convection microwave and 6-burner gas range, a beverage center with floating upper shelves and wine fridge, first-floor owner’s suite with washer/dryer hookup, en-suite with glass, luxury shower, rain can and body sprays, LED back lit mirrors, transom windows, 16’ x 18’ loft, 2nd floor laundry, tankless water heater and uber-modern chandeliers and decorative lighting. Rear yard is fenced and has a storage shed.
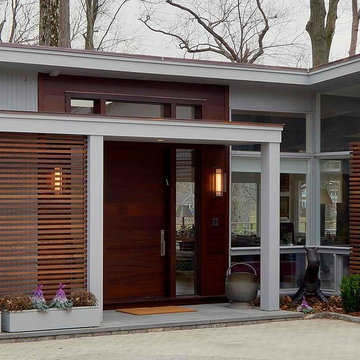
Exterior renovation to existing low sloped roof home. Added cedar slatted wall and new front door and sidelights.
Idéer för att renovera ett mellanstort 50 tals grått hus, med allt i ett plan, sadeltak och tak i shingel
Idéer för att renovera ett mellanstort 50 tals grått hus, med allt i ett plan, sadeltak och tak i shingel

This mid-century ranch-style home in Pasadena, CA underwent a complete interior remodel and exterior face-lift-- including this vibrant cyan entry door with reeded glass panels and teak post wrap.
1 057 foton på retro hus
2