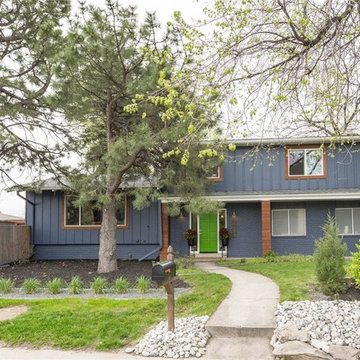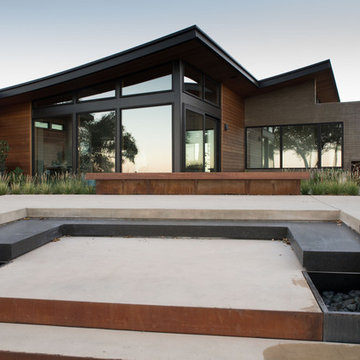1 057 foton på retro hus
Sortera efter:
Budget
Sortera efter:Populärt i dag
61 - 80 av 1 057 foton
Artikel 1 av 3

West Fin Wall Exterior Elevation highlights pine wood ceiling continuing from exterior to interior - Bridge House - Fenneville, Michigan - Lake Michigan, Saugutuck, Michigan, Douglas Michigan - HAUS | Architecture For Modern Lifestyles
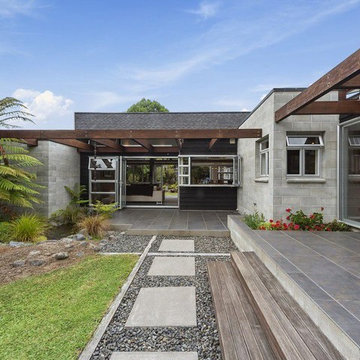
Exempel på ett mellanstort retro grått hus, med allt i ett plan, sadeltak och tak i shingel
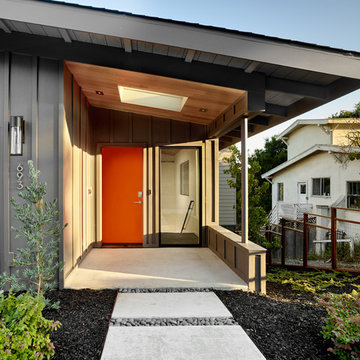
Inredning av ett 60 tals mellanstort grått hus, med blandad fasad, sadeltak och allt i ett plan
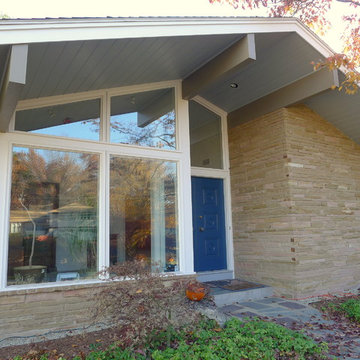
Idéer för ett stort 50 tals grått hus, med allt i ett plan och blandad fasad
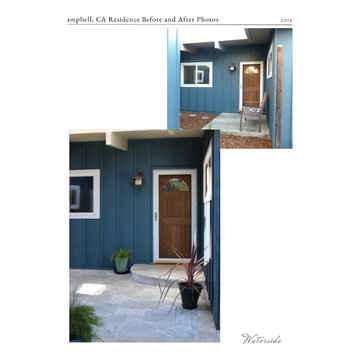
Before and after photos of the entry courtyard. The travertine pavers brighten the somewhat dark courtyard. The design is low maintenance and drains well even in heavy rain. The roof drain pipes are connected to a gravel drain system below grade which improves water infiltration into the ground rather than having it run off to the street.
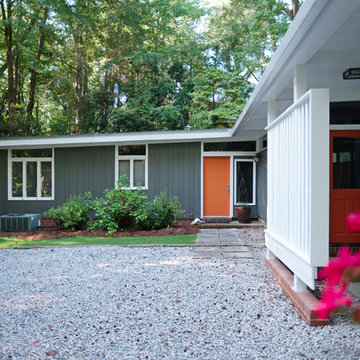
Matt Hall
Foto på ett mellanstort retro grönt trähus, med allt i ett plan och platt tak
Foto på ett mellanstort retro grönt trähus, med allt i ett plan och platt tak

Photography by Meghan Montgomery
Foto på ett stort 60 tals vitt hus, med sadeltak och tak i shingel
Foto på ett stort 60 tals vitt hus, med sadeltak och tak i shingel
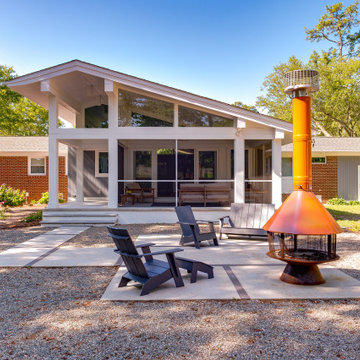
Renovation update and addition to a vintage 1960's suburban ranch house.
Bauen Group - Contractor
Rick Ricozzi - Photographer
Foto på ett mellanstort 50 tals vitt hus, med allt i ett plan, tegel, sadeltak och tak i shingel
Foto på ett mellanstort 50 tals vitt hus, med allt i ett plan, tegel, sadeltak och tak i shingel
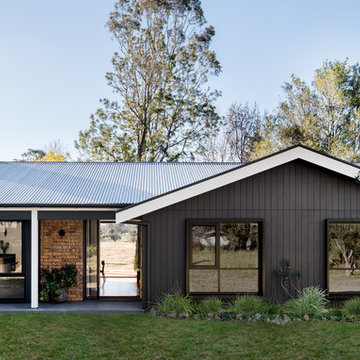
Photographer: Mitchell Fong
Idéer för att renovera ett stort 50 tals svart hus, med allt i ett plan, blandad fasad, sadeltak och tak i metall
Idéer för att renovera ett stort 50 tals svart hus, med allt i ett plan, blandad fasad, sadeltak och tak i metall
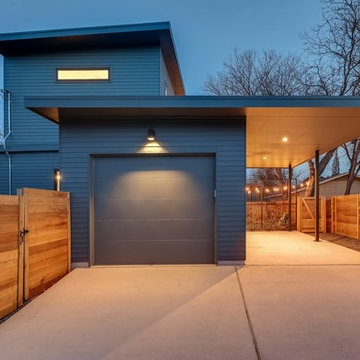
Secluded side yard
Idéer för att renovera ett mellanstort retro grått hus, med två våningar, platt tak och levande tak
Idéer för att renovera ett mellanstort retro grått hus, med två våningar, platt tak och levande tak

Low slung stone gable end walls create the iconic form and frame the glass open areas that bisects the center of the cruciform plan. © Jeffrey Totaro, photographer

Exempel på ett litet retro oranget hus, med två våningar, tegel, sadeltak och tak i shingel

This 1960s split-level home desperately needed a change - not bigger space, just better. We removed the walls between the kitchen, living, and dining rooms to create a large open concept space that still allows a clear definition of space, while offering sight lines between spaces and functions. Homeowners preferred an open U-shape kitchen rather than an island to keep kids out of the cooking area during meal-prep, while offering easy access to the refrigerator and pantry. Green glass tile, granite countertops, shaker cabinets, and rustic reclaimed wood accents highlight the unique character of the home and family. The mix of farmhouse, contemporary and industrial styles make this house their ideal home.
Outside, new lap siding with white trim, and an accent of shake shingles under the gable. The new red door provides a much needed pop of color. Landscaping was updated with a new brick paver and stone front stoop, walk, and landscaping wall.
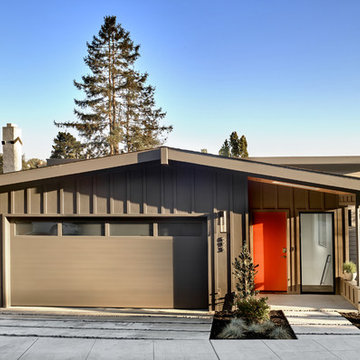
Inspiration för ett mellanstort 50 tals grått hus, med blandad fasad, sadeltak och allt i ett plan
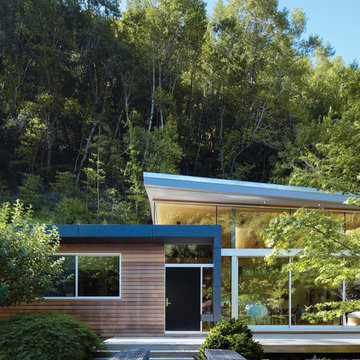
A view of the exterior arrival via a wood bridge over a small stream.
Exempel på ett mellanstort 60 tals brunt trähus, med allt i ett plan och pulpettak
Exempel på ett mellanstort 60 tals brunt trähus, med allt i ett plan och pulpettak

Entry and North Decks Elevate to Overlook Pier Cove Valley - Bridge House - Fenneville, Michigan - Lake Michigan, Saugutuck, Michigan, Douglas Michigan - HAUS | Architecture For Modern Lifestyles
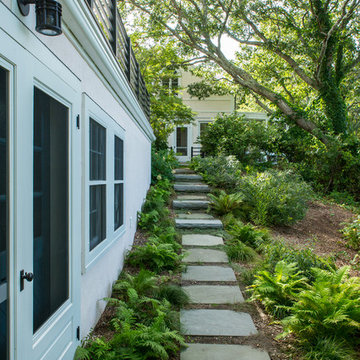
Exterior of Back Entrance
Idéer för att renovera ett mycket stort 60 tals beige hus, med två våningar
Idéer för att renovera ett mycket stort 60 tals beige hus, med två våningar
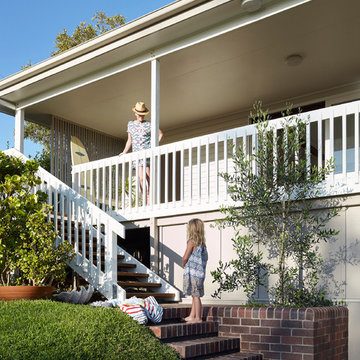
Front veranda with brick planter and stairs.
Foto på ett litet retro beige hus, med allt i ett plan, platt tak och tak i metall
Foto på ett litet retro beige hus, med allt i ett plan, platt tak och tak i metall
1 057 foton på retro hus
4
