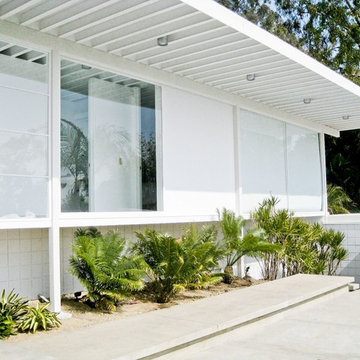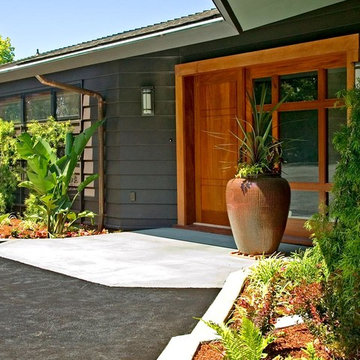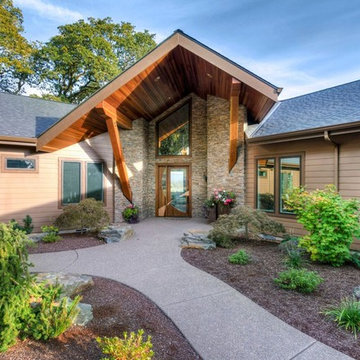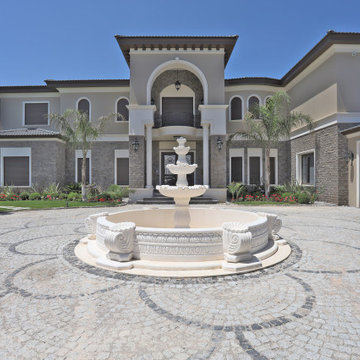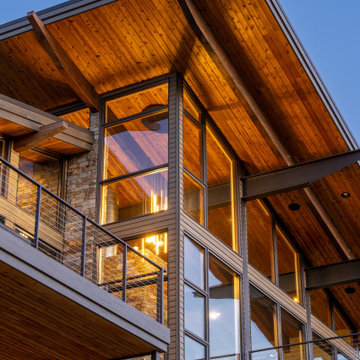683 foton på retro hus
Sortera efter:
Budget
Sortera efter:Populärt i dag
161 - 180 av 683 foton
Artikel 1 av 3
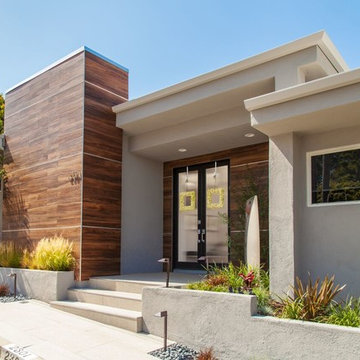
Photography by Jon Encarnacion
This complete remodel of a mid century modern was truly updated with the creative use of materials. Porcelain wood makes the exterior have real elegance and personality.
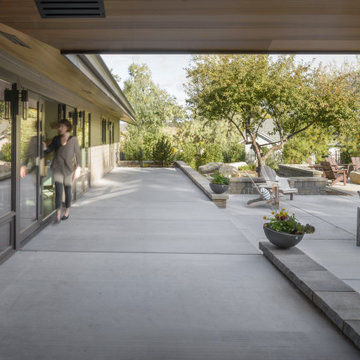
Contemporary remodel to a mid-century ranch in the Boise Foothills.
Inredning av ett retro mellanstort brunt hus, med allt i ett plan, sadeltak och tak i metall
Inredning av ett retro mellanstort brunt hus, med allt i ett plan, sadeltak och tak i metall
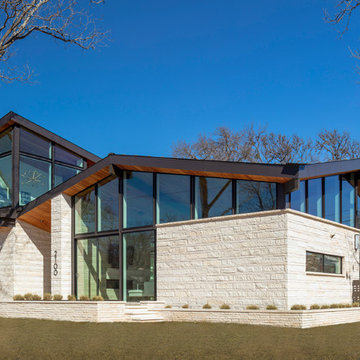
Situated on a prominent corner lot in the Zilker neighborhood, this Mid-Century inspired home presents a unique opportunity to activate two street elevations, while maintaining a sense of scale and character within the neighborhood. An exposed glulam roof structure radiates from a single steel column, wrapping and folding around the corner to create a home with two striking facades. Tucked to the side and back of the lot, the second story is sited to help de-scale the corner and create spectacular vistas of the folded roof and the courtyard below.
The interior courtyard is best viewed as you descend the stairwell and look out over the private pool scape. On a very exposed corner lot, the U-shaped plan also allows for privacy and seclusion for the homeowner. Public spaces such as the kitchen, living room and dining room, are located in direct relationship to the courtyard to enhance bringing the outside in. Natural light filters in throughout the home, creating an airy open feel.
The photographer credit is – Atelier Wong Photography
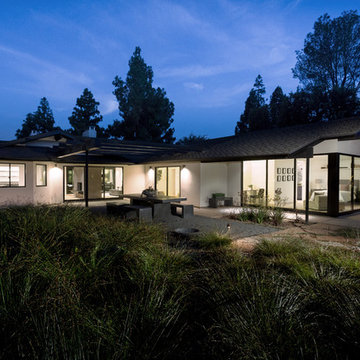
Backyard at dusk. Photo by Clark Dugger
Inredning av ett 50 tals stort vitt hus, med allt i ett plan, sadeltak och tak i shingel
Inredning av ett 50 tals stort vitt hus, med allt i ett plan, sadeltak och tak i shingel

This dramatic facade evokes a sense of Hollywood glamour.
Foto på ett stort 60 tals beige hus, med två våningar
Foto på ett stort 60 tals beige hus, med två våningar
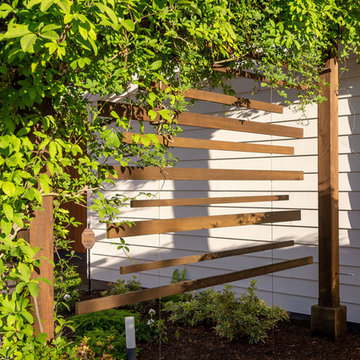
Here is an architecturally built house from the early 1970's which was brought into the new century during this complete home remodel by adding a garage space, new windows triple pane tilt and turn windows, cedar double front doors, clear cedar siding with clear cedar natural siding accents, clear cedar garage doors, galvanized over sized gutters with chain style downspouts, standing seam metal roof, re-purposed arbor/pergola, professionally landscaped yard, and stained concrete driveway, walkways, and steps.
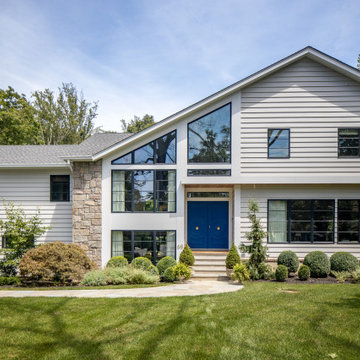
This gorgeous Mid-Century Modern makeover included a second story addition, exterior and full gut renovation. Plenty of large glass windows provide natural light into the home and an eye-catching blue front door provides some intrigue to the fron t entry. The backyard was also fully renovated with a two story patio area, walk-out basement and custom pool.
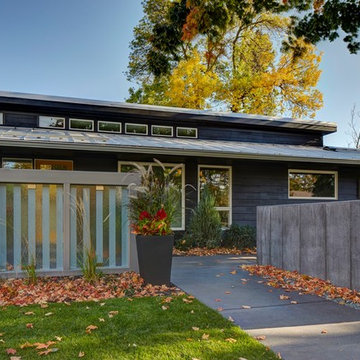
Susan Gilmore Photography/
BeDe Design Interior Design/
MA Peterson Design Build
Tabor Group Landscape
Idéer för mellanstora 60 tals svarta trähus, med allt i ett plan och platt tak
Idéer för mellanstora 60 tals svarta trähus, med allt i ett plan och platt tak
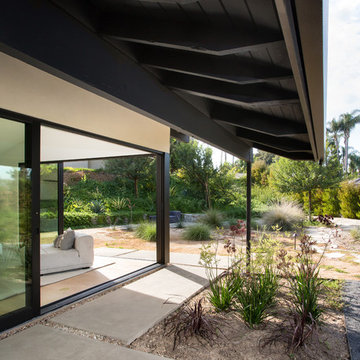
Open corner at recreation room overhang with views to landscape at backyard beyond. Photo by Clark Dugger
Inspiration för ett stort retro vitt hus, med allt i ett plan, sadeltak och tak i shingel
Inspiration för ett stort retro vitt hus, med allt i ett plan, sadeltak och tak i shingel
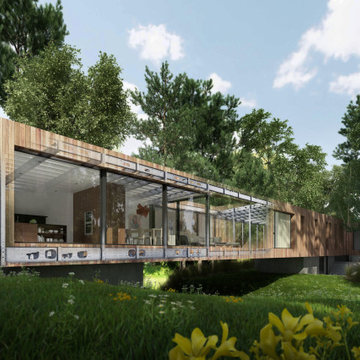
Dan Brunn Architecture prides itself on the economy and efficiency of its designs, so the firm was eager to incorporate BONE Structure’s steel system in Bridge House. Combining classic post-and-beam structure with energy-efficient solutions, BONE Structure delivers a flexible, durable, and sustainable product. “Building construction technology is so far behind, and we haven’t really progressed,” says Brunn, “so we were excited by the prospect working with BONE Structure.”
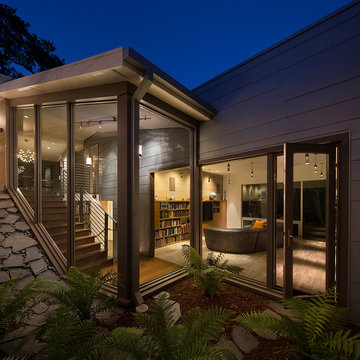
Eric Rorer
Idéer för att renovera ett stort retro grått hus, med två våningar, fiberplattor i betong och platt tak
Idéer för att renovera ett stort retro grått hus, med två våningar, fiberplattor i betong och platt tak
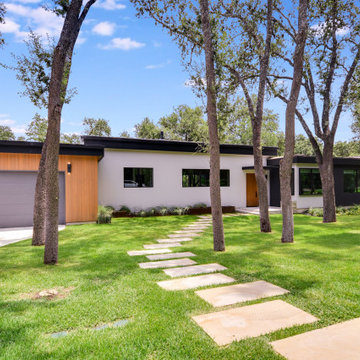
Bild på ett mellanstort 60 tals flerfärgat hus, med allt i ett plan, blandad fasad och platt tak
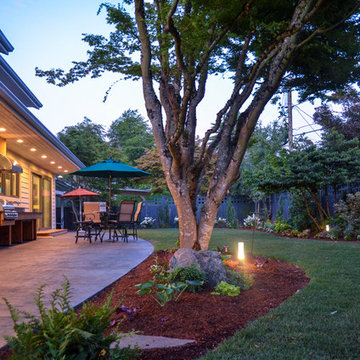
Here is an architecturally built house from the early 1970's which was brought into the new century during this complete home remodel by adding a garage space, new windows triple pane tilt and turn windows, cedar double front doors, clear cedar siding with clear cedar natural siding accents, clear cedar garage doors, galvanized over sized gutters with chain style downspouts, standing seam metal roof, re-purposed arbor/pergola, professionally landscaped yard, and stained concrete driveway, walkways, and steps.
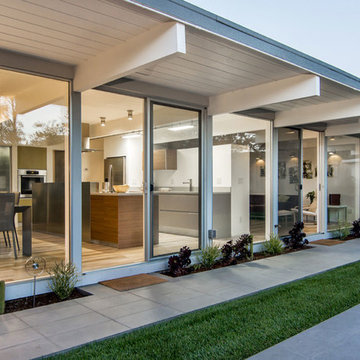
Idéer för mellanstora 50 tals trähus, med allt i ett plan
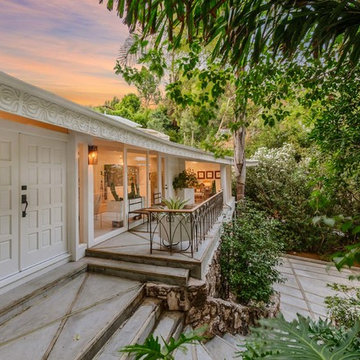
Idéer för ett stort 60 tals vitt hus, med tre eller fler plan
683 foton på retro hus
9
