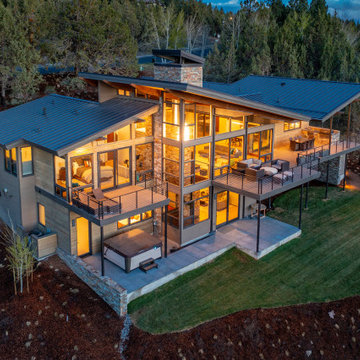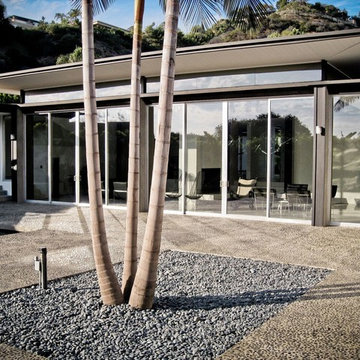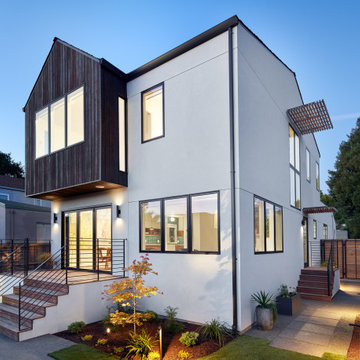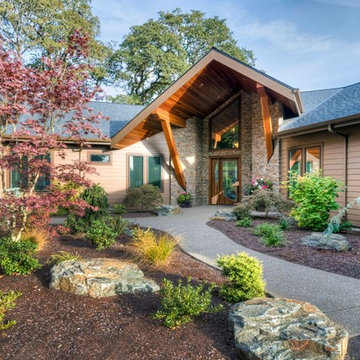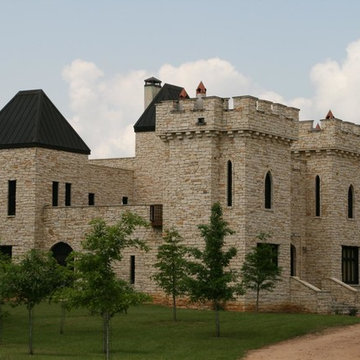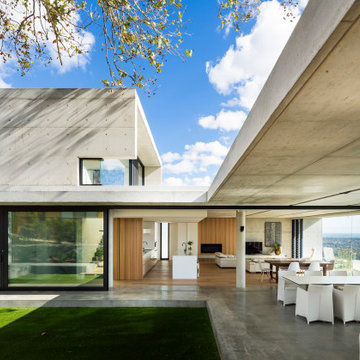680 foton på retro hus
Sortera efter:
Budget
Sortera efter:Populärt i dag
121 - 140 av 680 foton
Artikel 1 av 3
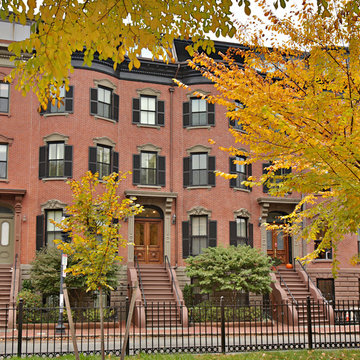
Kim Hallen - Boston Virtual Imaging
Idéer för ett mellanstort retro rött hus, med allt i ett plan och tegel
Idéer för ett mellanstort retro rött hus, med allt i ett plan och tegel
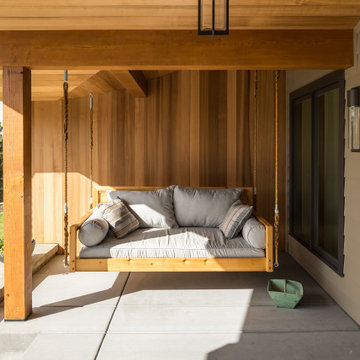
Contemporary remodel to a mid-century ranch in the Boise Foothills.
Idéer för att renovera ett mellanstort 60 tals brunt hus, med allt i ett plan, sadeltak och tak i metall
Idéer för att renovera ett mellanstort 60 tals brunt hus, med allt i ett plan, sadeltak och tak i metall
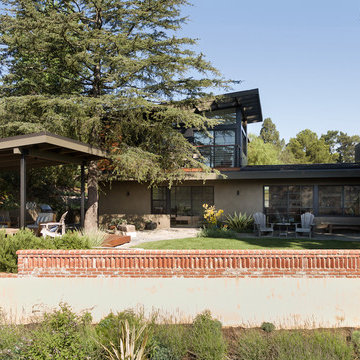
Drone photograph of rear yard. Photo by Clark Dugger
Idéer för att renovera ett stort retro grönt hus, med två våningar, stuckatur, pulpettak och tak i metall
Idéer för att renovera ett stort retro grönt hus, med två våningar, stuckatur, pulpettak och tak i metall
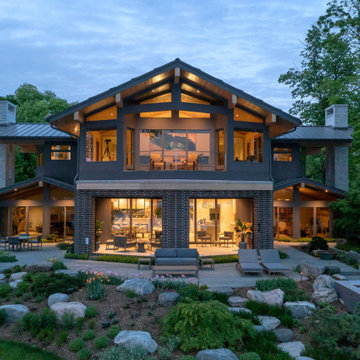
Set on an inland lake in a West Michigan suburb, this masterpiece features the defining characteristics of mid-century modern design. Balance and symmetry pair with splayed roofs, large overhangs, and trapezoid windows to create a model 1950s-60s style. “This home is one of my favorites,” Wayne explained. “The floating rooflines are supported by towering chimneys almost make it epic—it’s going to be an instant classic.”
This home accommodates several of the owner’s passions; living on the lake, their love of automobiles, and hosting parties. A tranquil front courtyard greets guests and is flanked by a pair garages. Around the back, a series of patios provides plenty of spaces to enjoy the lake.
The layout gives preferential views to all of the entertaining spaces which are abundant in this design. Two separate living rooms flank a centrally located, open concept, kitchen and bar which creates an easy flowing living space from foyer to screened porch.
A luxurious and spacious master suite fills the upper level and provides the owners with a much-desired view of the lake without compromising privacy.
Putting an exclamation point on the home and the foyer is a floating, natural wood, stair featuring a glass enclosed wine cellar neatly tucked below the mid-landing.
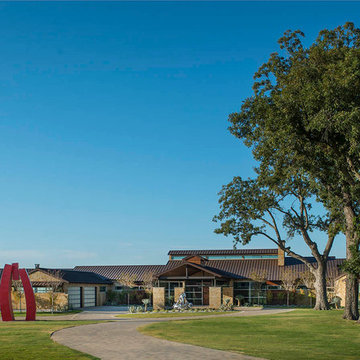
Danny Piassick
Inspiration för mycket stora retro beige stenhus, med allt i ett plan och sadeltak
Inspiration för mycket stora retro beige stenhus, med allt i ett plan och sadeltak
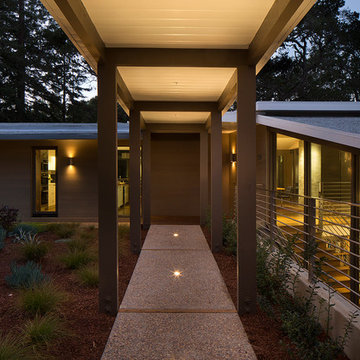
Eric Rorer
Foto på ett stort retro grått hus, med två våningar, blandad fasad och sadeltak
Foto på ett stort retro grått hus, med två våningar, blandad fasad och sadeltak
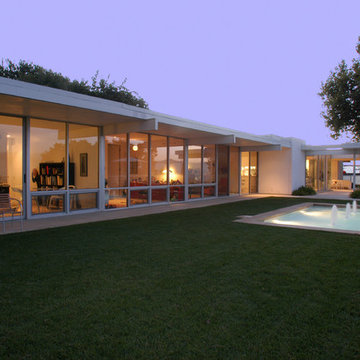
Mid-century modern classic, originally designed by A. Quincy Jones. Restored and expanded in the original style and intent.
Bild på ett stort retro vitt hus, med allt i ett plan, glasfasad och platt tak
Bild på ett stort retro vitt hus, med allt i ett plan, glasfasad och platt tak
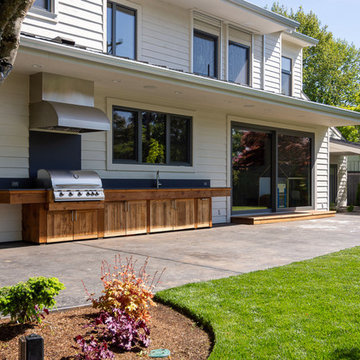
Here is an architecturally built house from the early 1970's which was brought into the new century during this complete home remodel by adding a garage space, new windows triple pane tilt and turn windows, cedar double front doors, clear cedar siding with clear cedar natural siding accents, clear cedar garage doors, galvanized over sized gutters with chain style downspouts, standing seam metal roof, re-purposed arbor/pergola, professionally landscaped yard, and stained concrete driveway, walkways, and steps.
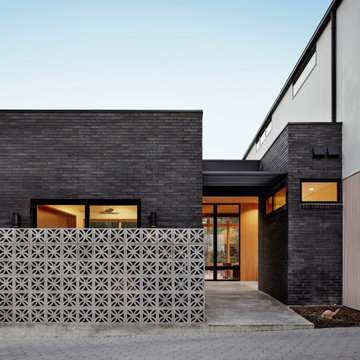
The architecture of the Descendant House emulates the MCM home that was originally on the site. This home was designed for a multi-generational family & includes public and private living areas, as well as a guest casita.
Photo by Casey Dunn
Architecture by MF Architecture
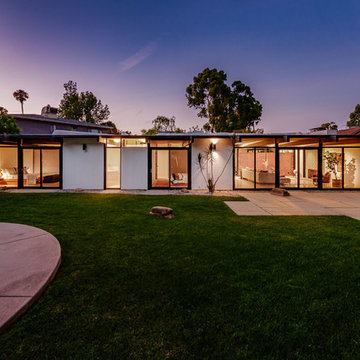
Idéer för ett stort retro vitt hus, med allt i ett plan och platt tak
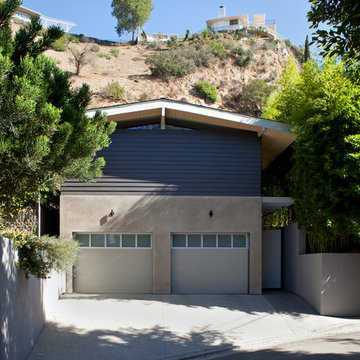
Dutton Architects did an extensive renovation of a post and beam mid-century modern house in the canyons of Beverly Hills. The house was brought down to the studs, with new interior and exterior finishes, windows and doors, lighting, etc. A secure exterior door allows the visitor to enter into a garden before arriving at a glass wall and door that leads inside, allowing the house to feel as if the front garden is part of the interior space. Similarly, large glass walls opening to a new rear gardena and pool emphasizes the indoor-outdoor qualities of this house. photos by Undine Prohl
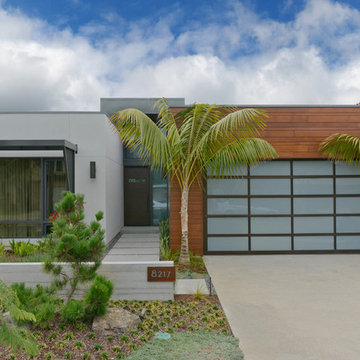
2nd Place
Residential Space under 3500 sq ft
Rosella Gonzalez, Allied Member ASID
Jackson Design and Remodeling
Inspiration för ett stort 50 tals grått hus, med allt i ett plan och blandad fasad
Inspiration för ett stort 50 tals grått hus, med allt i ett plan och blandad fasad
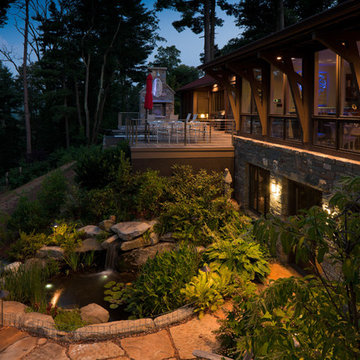
Ranch House renovation. Water feature and water fall
John Warner
Idéer för att renovera ett stort 50 tals grått hus, med två våningar
Idéer för att renovera ett stort 50 tals grått hus, med två våningar
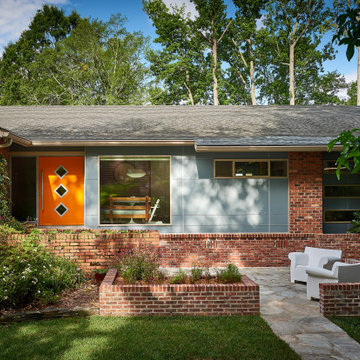
60 tals inredning av ett stort blått hus, med två våningar och tak i shingel
680 foton på retro hus
7
