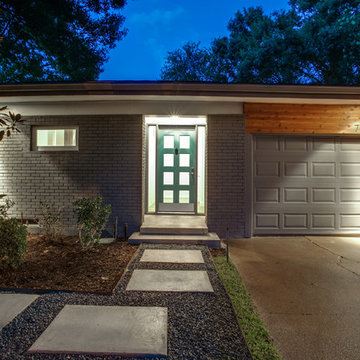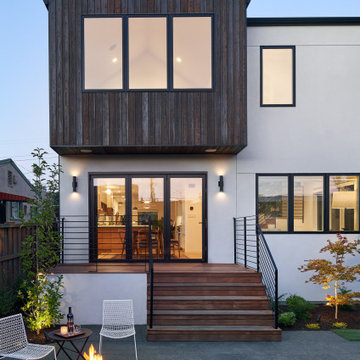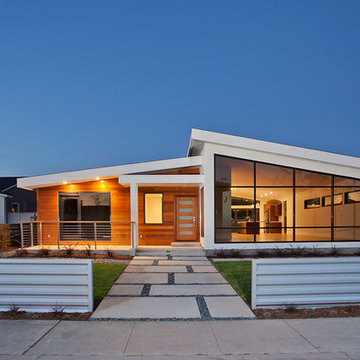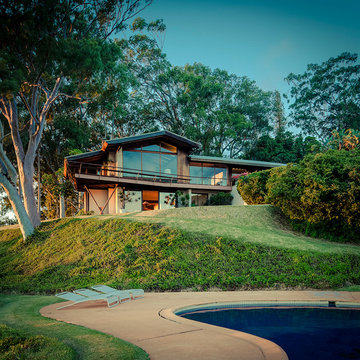680 foton på retro hus
Sortera efter:
Budget
Sortera efter:Populärt i dag
61 - 80 av 680 foton
Artikel 1 av 3
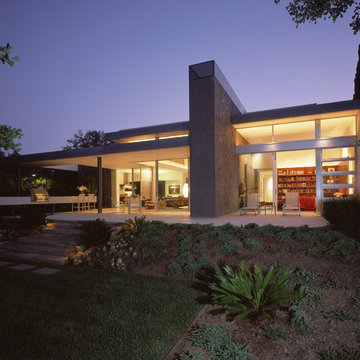
Situated on a sloping corner lot across from an elementary school, the Boxenbaum House orients itself away from two perimeter streets towards rear and side outdoor spaces and gardens for privacy and serenity. (Photo: Juergen Nogai)
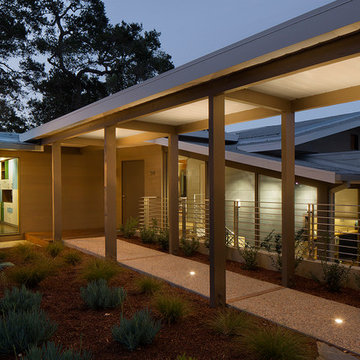
Eric Rorer
Inredning av ett 60 tals stort grått hus, med två våningar, blandad fasad och sadeltak
Inredning av ett 60 tals stort grått hus, med två våningar, blandad fasad och sadeltak
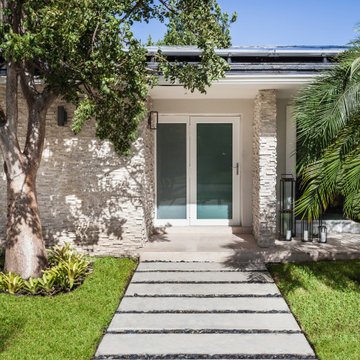
Exterior Entry of mid-century house with solar panels
Inredning av ett 50 tals beige hus, med allt i ett plan och tak med takplattor
Inredning av ett 50 tals beige hus, med allt i ett plan och tak med takplattor
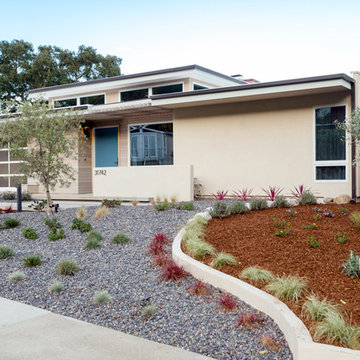
Olive trees, blue gray gravel, and drought tolerant plantings reflect the cool color palette of the architecture and coastal location.
jimmy cheng photography
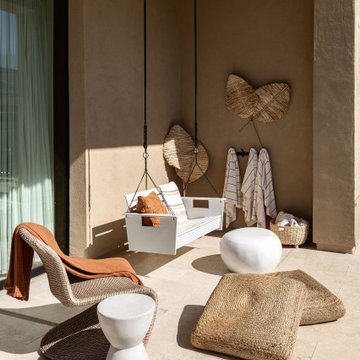
This backyard oasis and its stunning furnishings add so much luxe to this exterior space
Exempel på ett stort retro hus
Exempel på ett stort retro hus
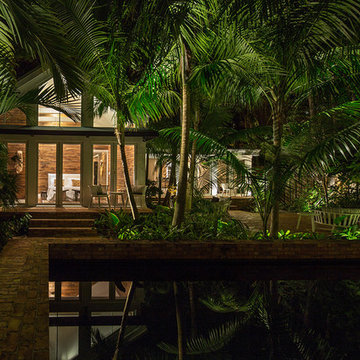
Midcentury conversion/ restoration of a Key West Classic cigar maker's home. photography - Tamara Alvarez
Retro inredning av ett mellanstort vitt hus, med allt i ett plan
Retro inredning av ett mellanstort vitt hus, med allt i ett plan
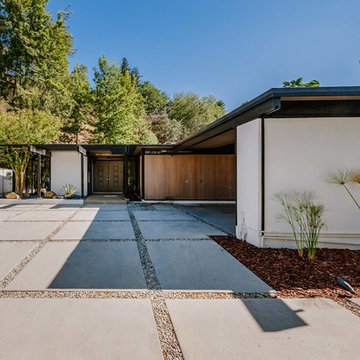
Idéer för ett stort 60 tals vitt hus, med allt i ett plan
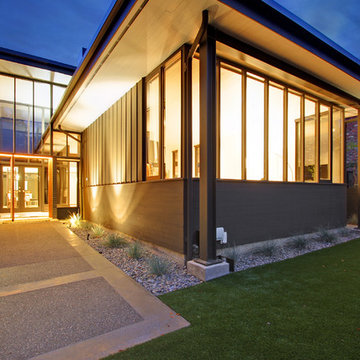
Exempel på ett mycket stort retro grått hus, med två våningar, blandad fasad och platt tak
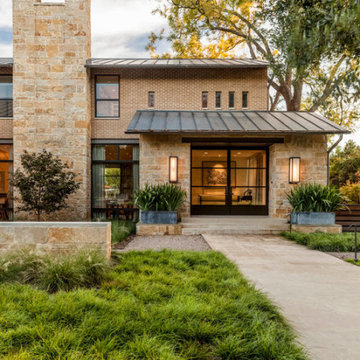
Retro inredning av ett mycket stort brunt hus, med två våningar, blandad fasad och tak i mixade material
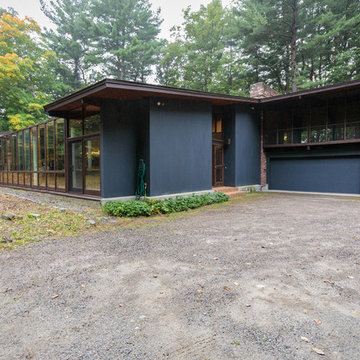
This sophisticated Mid-Century modern contemporary is privately situated down a long estate driveway. An open design features an indoor pool with service kitchen and incredible over sized screened porch. An abundance of large windows enable you to enjoy the picturesque natural beauty of four acres. The dining room and spacious living room with vaulted ceiling and an impressive wood fireplace are perfect for gatherings. A tennis court is nestled on the property.
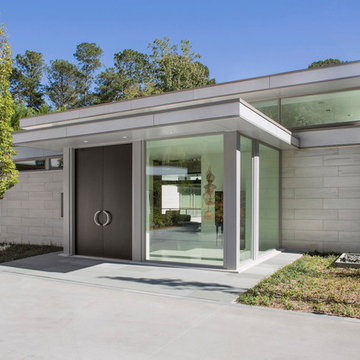
Entry view. John Clemmer Photography
Foto på ett stort retro grått hus, med två våningar och platt tak
Foto på ett stort retro grått hus, med två våningar och platt tak
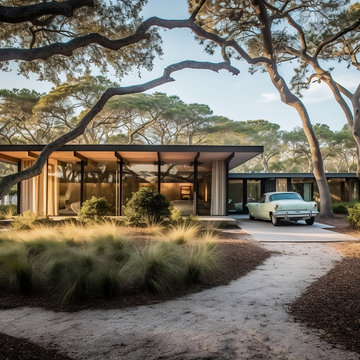
Mid-century modern home in Marthas Vineyard. This family beach house is a about accessibility, aging in place, and being nestled humbly into the environment.
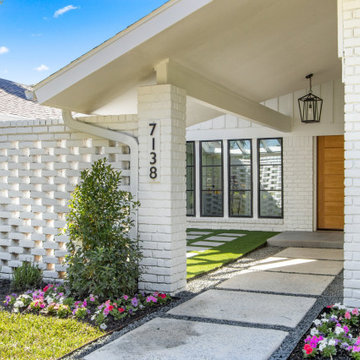
Experience the latest renovation by TK Homes with captivating Mid Century contemporary design by Jessica Koltun Home. Offering a rare opportunity in the Preston Hollow neighborhood, this single story ranch home situated on a prime lot has been superbly rebuilt to new construction specifications for an unparalleled showcase of quality and style. The mid century inspired color palette of textured whites and contrasting blacks flow throughout the wide-open floor plan features a formal dining, dedicated study, and Kitchen Aid Appliance Chef's kitchen with 36in gas range, and double island. Retire to your owner's suite with vaulted ceilings, an oversized shower completely tiled in Carrara marble, and direct access to your private courtyard. Three private outdoor areas offer endless opportunities for entertaining. Designer amenities include white oak millwork, tongue and groove shiplap, marble countertops and tile, and a high end lighting, plumbing, & hardware.
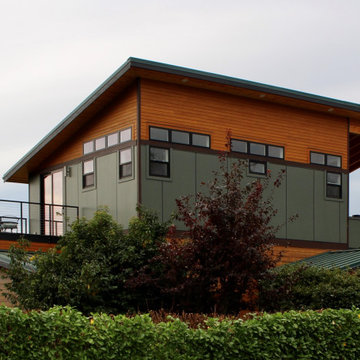
We remodeled this unassuming mid-century home from top to bottom. An entire third floor and two outdoor decks were added. As a bonus, we made the whole thing accessible with an elevator linking all three floors.
The 3rd floor was designed to be built entirely above the existing roof level to preserve the vaulted ceilings in the main level living areas. Floor joists spanned the full width of the house to transfer new loads onto the existing foundation as much as possible. This minimized structural work required inside the existing footprint of the home. A portion of the new roof extends over the custom outdoor kitchen and deck on the north end, allowing year-round use of this space.
Exterior finishes feature a combination of smooth painted horizontal panels, and pre-finished fiber-cement siding, that replicate a natural stained wood. Exposed beams and cedar soffits provide wooden accents around the exterior. Horizontal cable railings were used around the rooftop decks. Natural stone installed around the front entry enhances the porch. Metal roofing in natural forest green, tie the whole project together.
On the main floor, the kitchen remodel included minimal footprint changes, but overhauling of the cabinets and function. A larger window brings in natural light, capturing views of the garden and new porch. The sleek kitchen now shines with two-toned cabinetry in stained maple and high-gloss white, white quartz countertops with hints of gold and purple, and a raised bubble-glass chiseled edge cocktail bar. The kitchen’s eye-catching mixed-metal backsplash is a fun update on a traditional penny tile.
The dining room was revamped with new built-in lighted cabinetry, luxury vinyl flooring, and a contemporary-style chandelier. Throughout the main floor, the original hardwood flooring was refinished with dark stain, and the fireplace revamped in gray and with a copper-tile hearth and new insert.
During demolition our team uncovered a hidden ceiling beam. The clients loved the look, so to meet the planned budget, the beam was turned into an architectural feature, wrapping it in wood paneling matching the entry hall.
The entire day-light basement was also remodeled, and now includes a bright & colorful exercise studio and a larger laundry room. The redesign of the washroom includes a larger showering area built specifically for washing their large dog, as well as added storage and countertop space.
This is a project our team is very honored to have been involved with, build our client’s dream home.
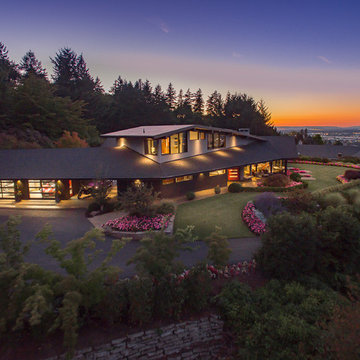
Aerial view of the house and property.
Chad Beecroft
Inspiration för stora retro svarta trähus, med två våningar och sadeltak
Inspiration för stora retro svarta trähus, med två våningar och sadeltak
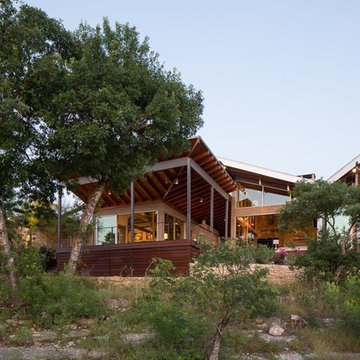
Bild på ett mycket stort retro brunt hus, med allt i ett plan och blandad fasad
680 foton på retro hus
4
