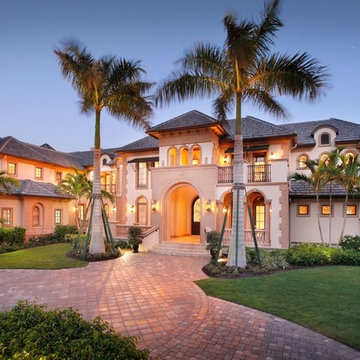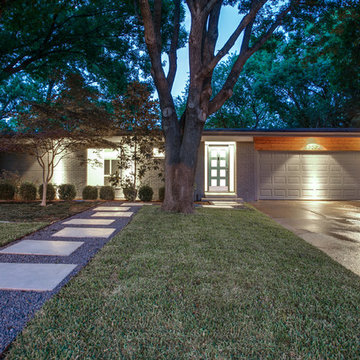680 foton på retro hus
Sortera efter:
Budget
Sortera efter:Populärt i dag
81 - 100 av 680 foton
Artikel 1 av 3
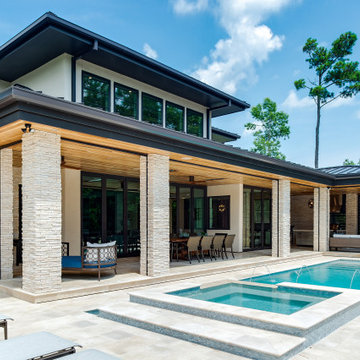
The home’s design grew organically by the crossing of water, influenced by a nearby bridge linking the tree-lined property to the surrounding golf course. The design was also inspired by the Mid-Century architecture of Florida’s Golden Beach and the revival of the idioms associated with that movement. Exploring the intersection of architecture and place and context and creativity, the project’s sensitivity to the surrounding environment is expressed with a proliferate use of natural elements — like stacked white stone facades and support columns — further smudging the edges between exterior and interior.
Water surrounds the home; a koi pond and trickling fountains create a soothing entry. Inside, expansive plate glass walls and windows welcome the outdoors. Full-length windows double as folding partition doors and when peeled back, open the living room to the lanai, and pool deck while simultaneously providing a bridge between indoor and outdoor living. An open stair floats to a second floor catwalk that links north and south bedroom wings, and both contribute to the soaring volume of the interior spaces.
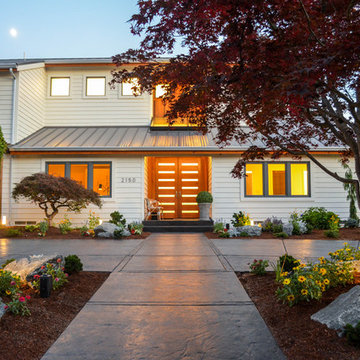
Here is an architecturally built house from the early 1970's which was brought into the new century during this complete home remodel by adding a garage space, new windows triple pane tilt and turn windows, cedar double front doors, clear cedar siding with clear cedar natural siding accents, clear cedar garage doors, galvanized over sized gutters with chain style downspouts, standing seam metal roof, re-purposed arbor/pergola, professionally landscaped yard, and stained concrete driveway, walkways, and steps.

All new design-build exterior with large cedar front porch.
Upper Arlington OH 2020
Exempel på ett stort 60 tals flerfärgat hus, med allt i ett plan, blandad fasad, sadeltak och tak i shingel
Exempel på ett stort 60 tals flerfärgat hus, med allt i ett plan, blandad fasad, sadeltak och tak i shingel
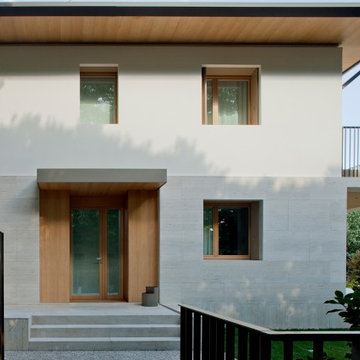
Il fronte principale
Bild på ett mellanstort retro beige hus, med tre eller fler plan, valmat tak och tak i metall
Bild på ett mellanstort retro beige hus, med tre eller fler plan, valmat tak och tak i metall
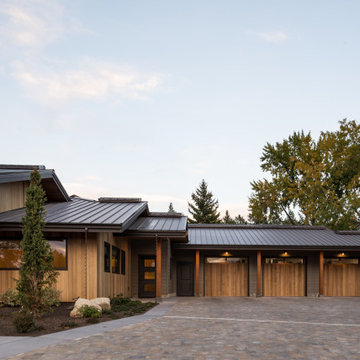
Contemporary remodel to a mid-century ranch in the Boise Foothills.
Inspiration för ett mellanstort retro brunt hus, med allt i ett plan, sadeltak och tak i metall
Inspiration för ett mellanstort retro brunt hus, med allt i ett plan, sadeltak och tak i metall
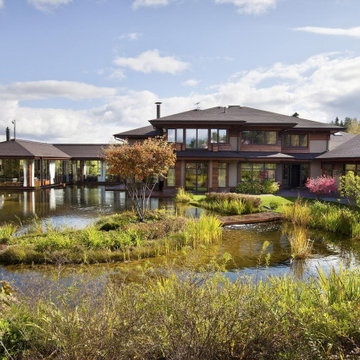
Inspiration för mycket stora 60 tals bruna hus, med två våningar, blandad fasad och tak i mixade material
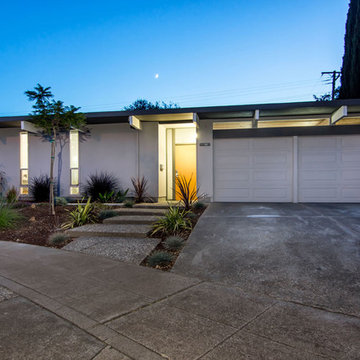
Idéer för mellanstora retro trähus, med allt i ett plan
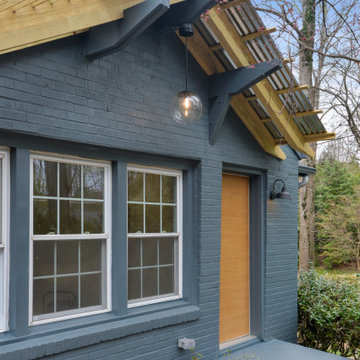
Front elevation of Mid Century Modern renovation
Foto på ett mellanstort 50 tals grått hus, med tre eller fler plan, tegel, sadeltak och tak i mixade material
Foto på ett mellanstort 50 tals grått hus, med tre eller fler plan, tegel, sadeltak och tak i mixade material
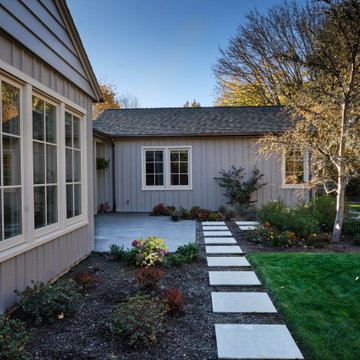
A vignette of the backyard patio.Pavers lead around the house.
Exempel på ett stort 50 tals grått hus, med allt i ett plan, sadeltak och tak i shingel
Exempel på ett stort 50 tals grått hus, med allt i ett plan, sadeltak och tak i shingel

This is a home that was designed around the property. With views in every direction from the master suite and almost everywhere else in the home. The home was designed by local architect Randy Sample and the interior architecture was designed by Maurice Jennings Architecture, a disciple of E. Fay Jones. New Construction of a 4,400 sf custom home in the Southbay Neighborhood of Osprey, FL, just south of Sarasota.
Photo - Ricky Perrone
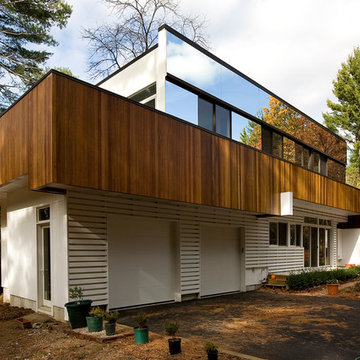
Peter Vanderwarker
Idéer för att renovera ett stort retro flerfärgat hus, med två våningar, blandad fasad och platt tak
Idéer för att renovera ett stort retro flerfärgat hus, med två våningar, blandad fasad och platt tak
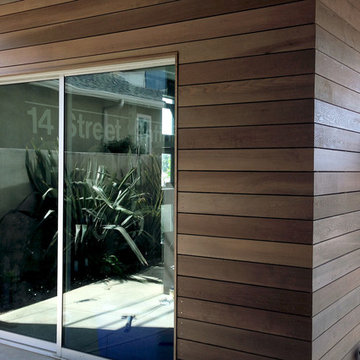
A new clear-grade cedar rainscreen system at the exterior brings texture and warmth to the existing stucco facade, with flush minimalist window and door trim finish details.
myd studio, inc
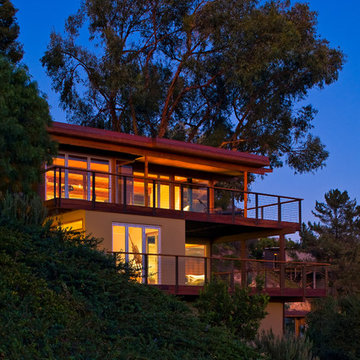
1950’s mid century modern hillside home.
full restoration | addition | modernization.
board formed concrete | clear wood finishes | mid-mod style.
Idéer för stora retro beige hus, med två våningar och platt tak
Idéer för stora retro beige hus, med två våningar och platt tak
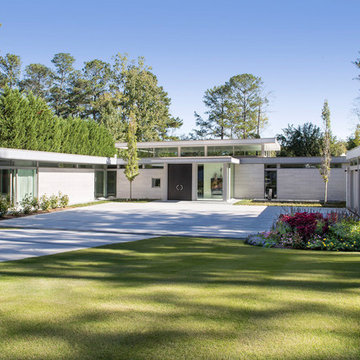
Entry court view. John Clemmer Photography
Bild på ett stort 60 tals grått hus, med två våningar och platt tak
Bild på ett stort 60 tals grått hus, med två våningar och platt tak
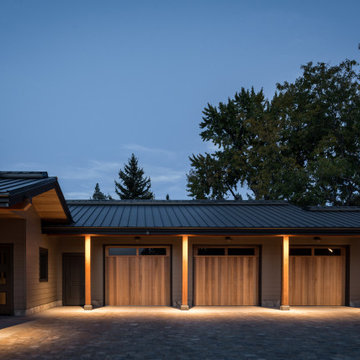
Contemporary remodel to a mid-century ranch in the Boise Foothills.
Inredning av ett retro mellanstort brunt hus, med allt i ett plan, sadeltak och tak i metall
Inredning av ett retro mellanstort brunt hus, med allt i ett plan, sadeltak och tak i metall

Idéer för ett retro vitt hus, med två våningar, stuckatur, sadeltak och tak i metall
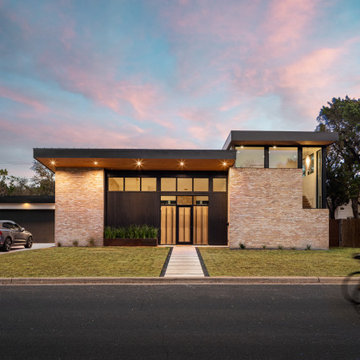
Inredning av ett 60 tals stort flerfärgat hus, med två våningar, tegel och tak i metall

Simon Devitt
Bild på ett litet 50 tals hus, med allt i ett plan, platt tak och tak i metall
Bild på ett litet 50 tals hus, med allt i ett plan, platt tak och tak i metall
680 foton på retro hus
5
