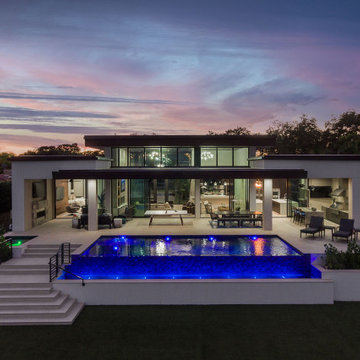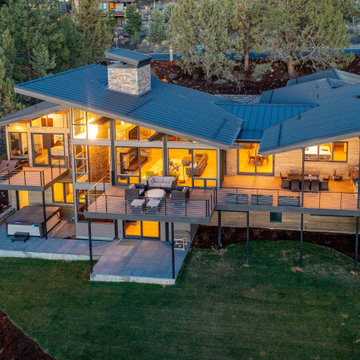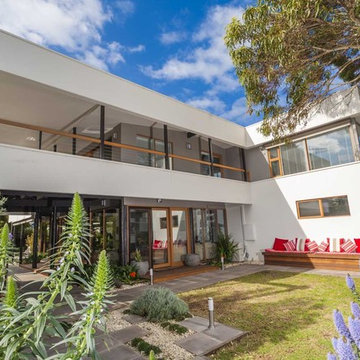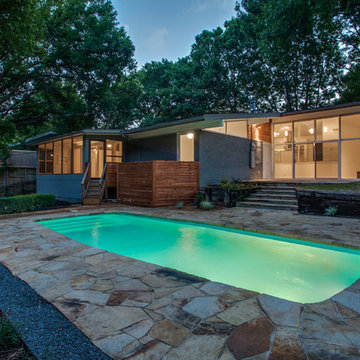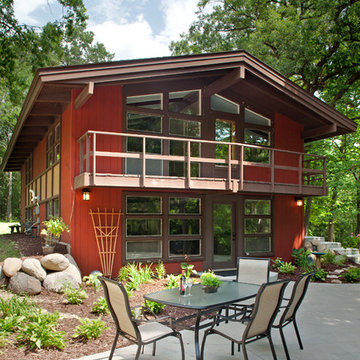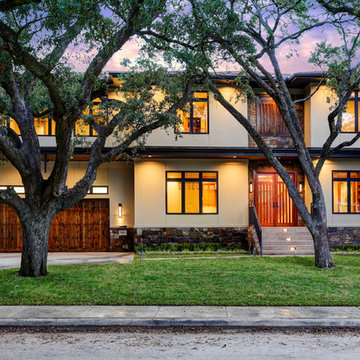680 foton på retro hus
Sortera efter:
Budget
Sortera efter:Populärt i dag
41 - 60 av 680 foton
Artikel 1 av 3
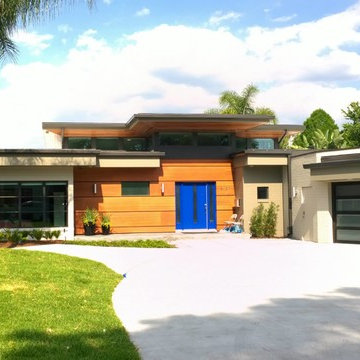
Foto på ett stort 50 tals vitt hus, med allt i ett plan, tegel och platt tak
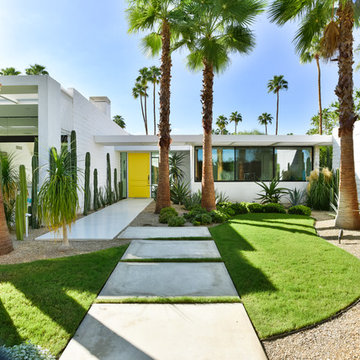
Michal Utterback
Inredning av ett 50 tals vitt hus, med allt i ett plan och platt tak
Inredning av ett 50 tals vitt hus, med allt i ett plan och platt tak
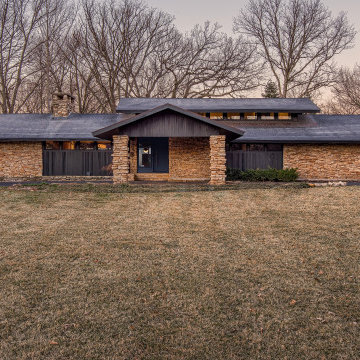
Retro inredning av ett stort svart hus, med två våningar, sadeltak och tak i shingel
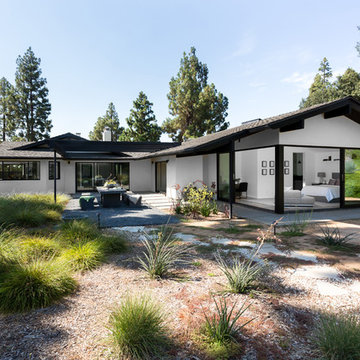
Outdoor dining area with pergola. Bedroom at right with recreation at rear with landscape. Photo by Clark Dugger
Bild på ett stort retro vitt hus, med allt i ett plan, sadeltak och tak i shingel
Bild på ett stort retro vitt hus, med allt i ett plan, sadeltak och tak i shingel
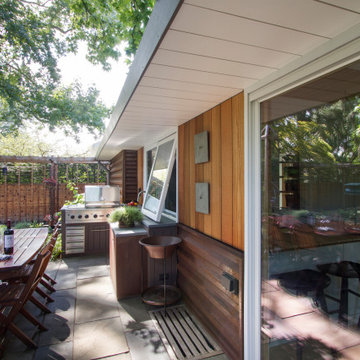
photo by Jeffery Edward Tryon
Exempel på ett mellanstort 60 tals brunt hus, med allt i ett plan, metallfasad, sadeltak och tak i metall
Exempel på ett mellanstort 60 tals brunt hus, med allt i ett plan, metallfasad, sadeltak och tak i metall
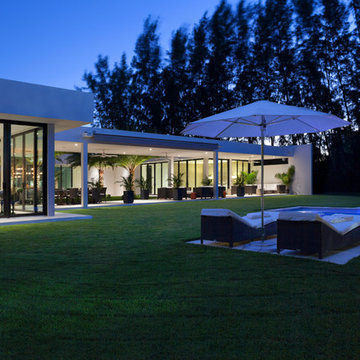
©Edward Butera / ibi designs / Boca Raton, Florida
Foto på ett mycket stort 60 tals vitt hus, med allt i ett plan
Foto på ett mycket stort 60 tals vitt hus, med allt i ett plan
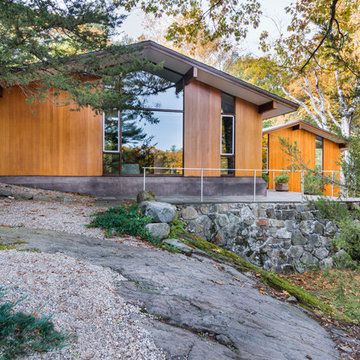
This house west of Boston was originally designed in 1958 by the great New England modernist, Henry Hoover. He built his own modern home in Lincoln in 1937, the year before the German émigré Walter Gropius built his own world famous house only a few miles away. By the time this 1958 house was built, Hoover had matured as an architect; sensitively adapting the house to the land and incorporating the clients wish to recreate the indoor-outdoor vibe of their previous home in Hawaii.
The house is beautifully nestled into its site. The slope of the roof perfectly matches the natural slope of the land. The levels of the house delicately step down the hill avoiding the granite ledge below. The entry stairs also follow the natural grade to an entry hall that is on a mid level between the upper main public rooms and bedrooms below. The living spaces feature a south- facing shed roof that brings the sun deep in to the home. Collaborating closely with the homeowner and general contractor, we freshened up the house by adding radiant heat under the new purple/green natural cleft slate floor. The original interior and exterior Douglas fir walls were stripped and refinished.
Photo by: Nat Rea Photography
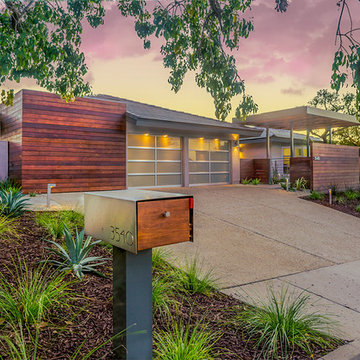
Mangaris wood coupled with aluminum and glass garage doors and windows creates an ultra-modern yet eco-chic design. The dramatic trellis adds height and the perpendicular lines give added visual interest and dimension. Drought resistant landscaping completes the overall aesthetic.
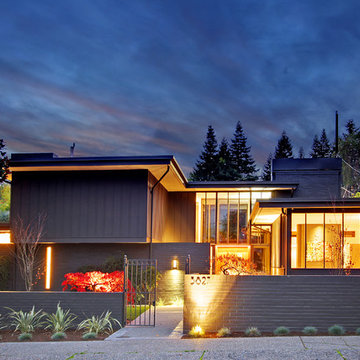
Idéer för att renovera ett mycket stort 60 tals grått hus, med två våningar, blandad fasad och platt tak
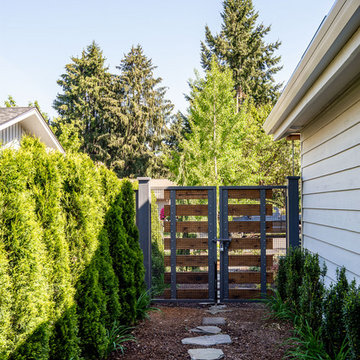
Here is an architecturally built house from the early 1970's which was brought into the new century during this complete home remodel by adding a garage space, new windows triple pane tilt and turn windows, cedar double front doors, clear cedar siding with clear cedar natural siding accents, clear cedar garage doors, galvanized over sized gutters with chain style downspouts, standing seam metal roof, re-purposed arbor/pergola, professionally landscaped yard, and stained concrete driveway, walkways, and steps.
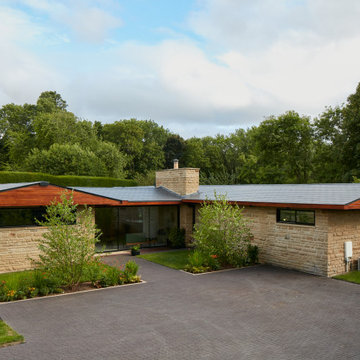
From a dilapidated 1960’s bungalow to a contemporary single storey Californian ranch style property. Ferndale is now a home fit for the 21st century with a strong appreciation for considered mid-century design. A rare example of coherent design and iconic features paired with premium finishes bespoke furniture and beautiful styling.
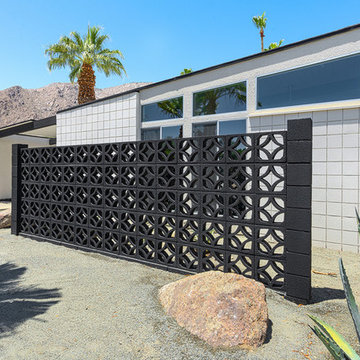
original Palm Springs Mid-century Butterfly home designed by William Krisel. Remodeled by House & Homes Palm Springs.
Exempel på ett stort 50 tals vitt hus, med allt i ett plan och tegel
Exempel på ett stort 50 tals vitt hus, med allt i ett plan och tegel
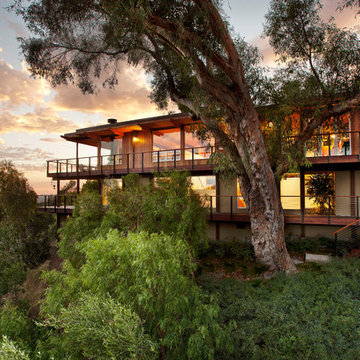
1950’s mid century modern hillside home.
full restoration | addition | modernization.
board formed concrete | clear wood finishes | mid-mod style.
Inredning av ett 60 tals stort beige hus, med två våningar och platt tak
Inredning av ett 60 tals stort beige hus, med två våningar och platt tak
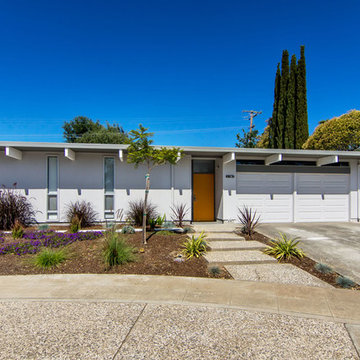
Midentury Modern Eichler Renovation with Orange Front Door
Inspiration för ett mellanstort 50 tals trähus, med allt i ett plan och platt tak
Inspiration för ett mellanstort 50 tals trähus, med allt i ett plan och platt tak
680 foton på retro hus
3
