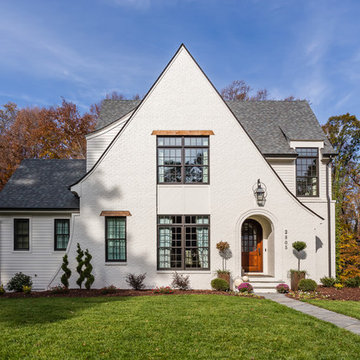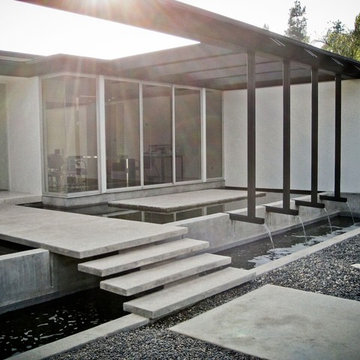680 foton på retro hus
Sortera efter:
Budget
Sortera efter:Populärt i dag
141 - 160 av 680 foton
Artikel 1 av 3
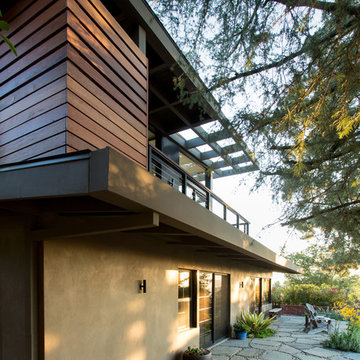
Rear corner of house looking up towards Ipe enclosed outdoor shower and balcony. Photo by Clark Dugger
Inspiration för ett stort 50 tals grönt hus, med två våningar, stuckatur, pulpettak och tak i metall
Inspiration för ett stort 50 tals grönt hus, med två våningar, stuckatur, pulpettak och tak i metall
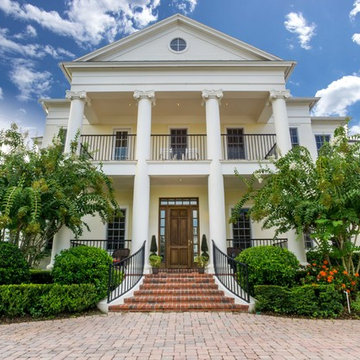
Front entry way, front door and front porch of two story home in Celebration, Florida. Trevor Ward
Idéer för ett stort retro gult hus, med två våningar
Idéer för ett stort retro gult hus, med två våningar
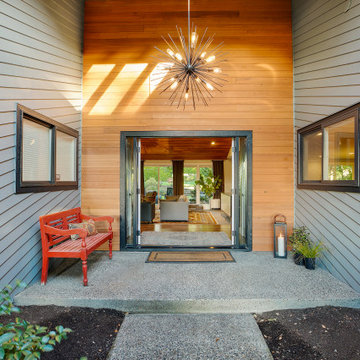
Wood paneling, fresh paint, a black French door, and new light fixture give the entry to this Portland home a brand-new look.
Idéer för ett mycket stort retro grått hus, med allt i ett plan
Idéer för ett mycket stort retro grått hus, med allt i ett plan
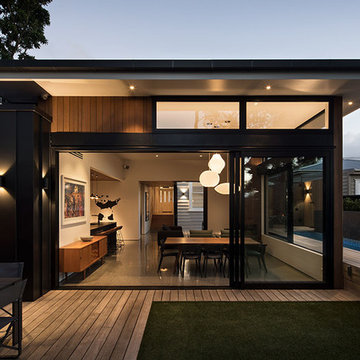
Simon Devitt
Inspiration för ett mellanstort 50 tals grått hus, med allt i ett plan, platt tak och tak i metall
Inspiration för ett mellanstort 50 tals grått hus, med allt i ett plan, platt tak och tak i metall
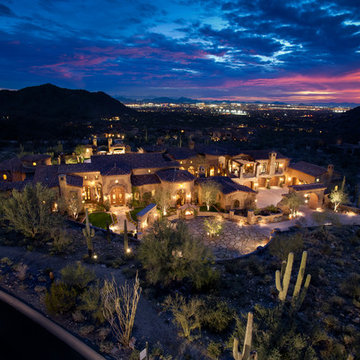
Luxury homes with elegant lighting by Fratantoni Interior Designers.
Follow us on Pinterest, Twitter, Facebook and Instagram for more inspirational photos!
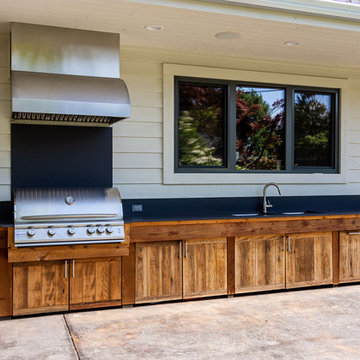
Here is an architecturally built house from the early 1970's which was brought into the new century during this complete home remodel by adding a garage space, new windows triple pane tilt and turn windows, cedar double front doors, clear cedar siding with clear cedar natural siding accents, clear cedar garage doors, galvanized over sized gutters with chain style downspouts, standing seam metal roof, re-purposed arbor/pergola, professionally landscaped yard, and stained concrete driveway, walkways, and steps.
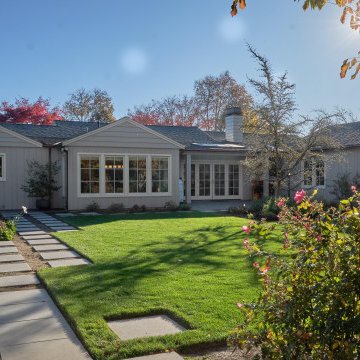
At the rear of the house, everything is new. We pushed the dining room into the yard, added a wing for the master suite, and expanded the garage to create a small shop.
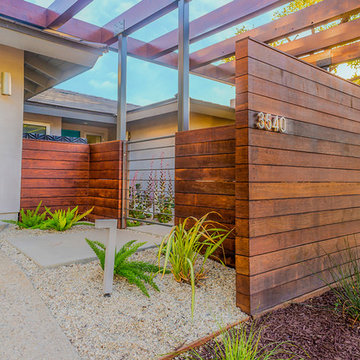
Natural elements such as mangaris wood, drought-resistant landscaping and loose gravel create a retreat-like experience. Light and airy design coupled with a custom steel gate, aluminum and glass garage door, and Hinkley lighting finish off this stunning design.
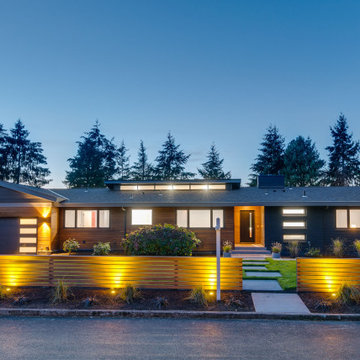
Front yard with outdoor lighting
Exempel på ett stort retro grått hus, med två våningar, blandad fasad, sadeltak och tak i shingel
Exempel på ett stort retro grått hus, med två våningar, blandad fasad, sadeltak och tak i shingel
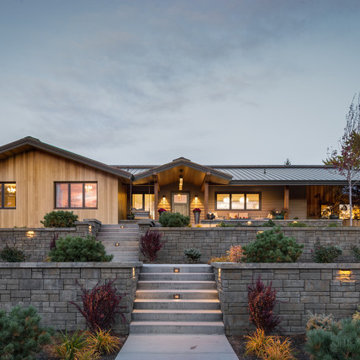
Contemporary remodel to a mid-century ranch in the Boise Foothills.
Foto på ett mellanstort retro brunt hus, med allt i ett plan, sadeltak och tak i metall
Foto på ett mellanstort retro brunt hus, med allt i ett plan, sadeltak och tak i metall
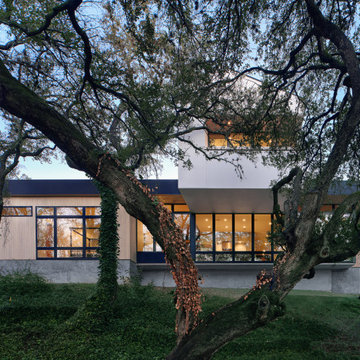
The architecture of the Descendant House emulates the MCM home that was originally on the site. This home was designed for a multi-generational family & includes public and private living areas, as well as a guest casita.
Photo by Casey Dunn
Architecture by MF Architecture
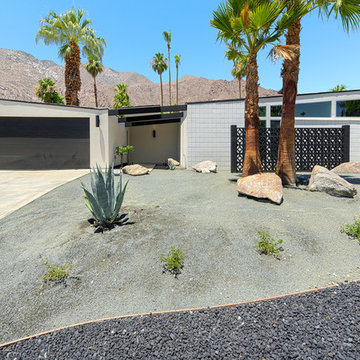
original Palm Springs Mid-century Butterfly home designed by William Krisel. remodeled by House & Homes Palm Springs
Inspiration för ett stort retro vitt hus, med allt i ett plan och tegel
Inspiration för ett stort retro vitt hus, med allt i ett plan och tegel
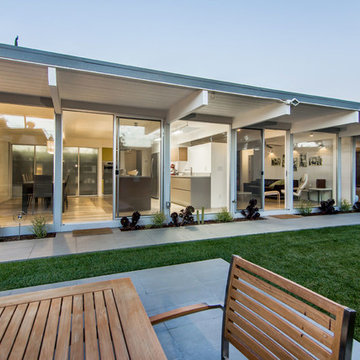
Inspiration för ett mellanstort retro trähus, med allt i ett plan
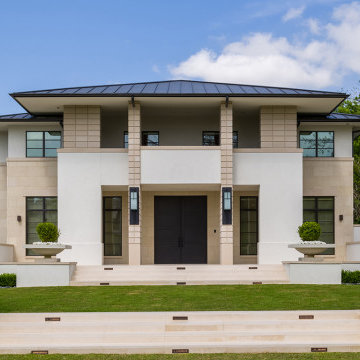
Front Entrance of Frank Lloyd Wright inspired residence
Idéer för ett mycket stort retro beige hus, med tre eller fler plan, valmat tak och tak i metall
Idéer för ett mycket stort retro beige hus, med tre eller fler plan, valmat tak och tak i metall
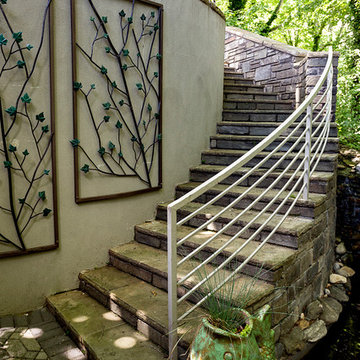
Foothills Fotoworks
Idéer för att renovera ett mycket stort 60 tals grått hus, med två våningar och stuckatur
Idéer för att renovera ett mycket stort 60 tals grått hus, med två våningar och stuckatur
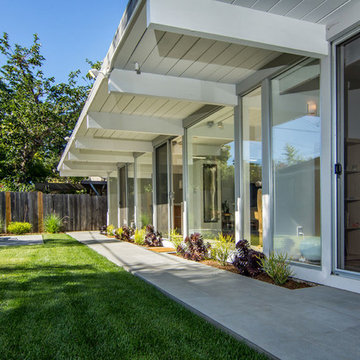
Idéer för att renovera ett mellanstort 60 tals trähus, med allt i ett plan
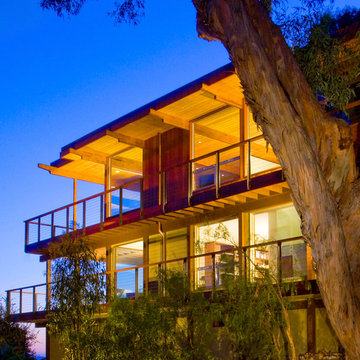
1950’s mid century modern hillside home.
full restoration | addition | modernization.
board formed concrete | clear wood finishes | mid-mod style.
50 tals inredning av ett stort beige hus, med två våningar och platt tak
50 tals inredning av ett stort beige hus, med två våningar och platt tak
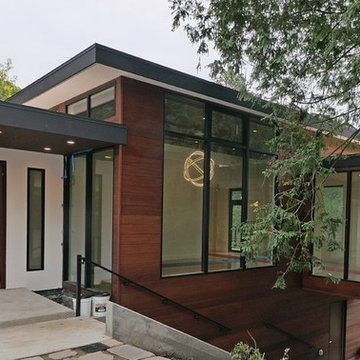
ODS Architecture photo credit
Idéer för att renovera ett stort 50 tals flerfärgat hus, med allt i ett plan, blandad fasad och pulpettak
Idéer för att renovera ett stort 50 tals flerfärgat hus, med allt i ett plan, blandad fasad och pulpettak
680 foton på retro hus
8
