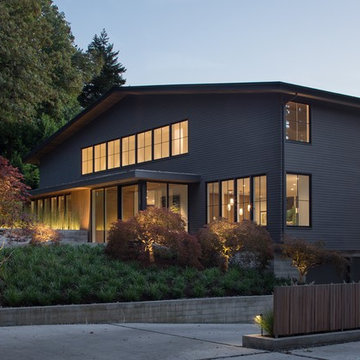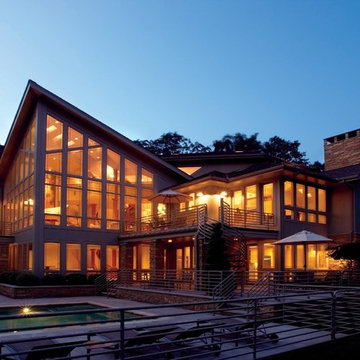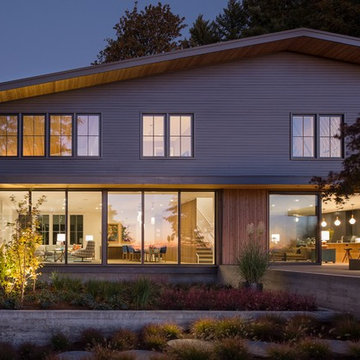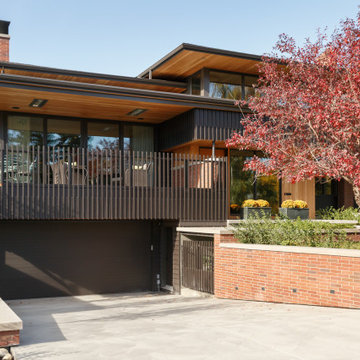680 foton på retro hus
Sortera efter:
Budget
Sortera efter:Populärt i dag
101 - 120 av 680 foton
Artikel 1 av 3
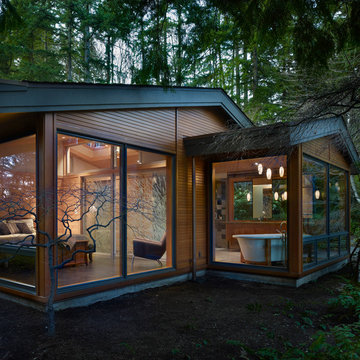
The Lake Forest Park Renovation is a top-to-bottom renovation of a 50's Northwest Contemporary house located 25 miles north of Seattle.
Photo: Benjamin Benschneider
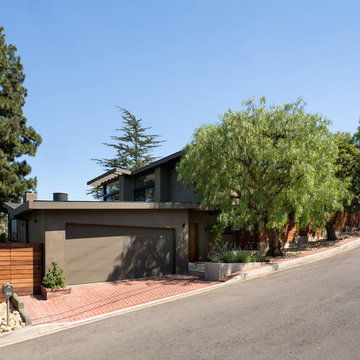
Front yard at street. Photo by Clark Dugger
60 tals inredning av ett stort grönt hus, med två våningar, stuckatur, pulpettak och tak i metall
60 tals inredning av ett stort grönt hus, med två våningar, stuckatur, pulpettak och tak i metall
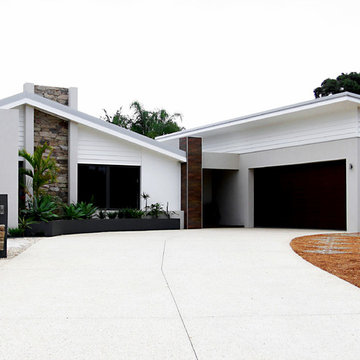
Street View
Photographed by Laura Condon
Exempel på ett stort 50 tals beige hus, med allt i ett plan, tegel och valmat tak
Exempel på ett stort 50 tals beige hus, med allt i ett plan, tegel och valmat tak
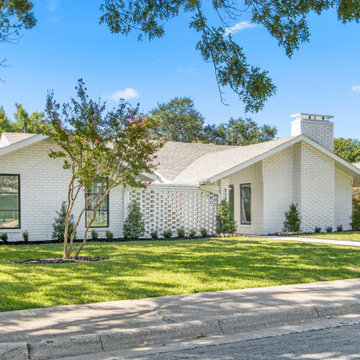
Experience the latest renovation by TK Homes with captivating Mid Century contemporary design by Jessica Koltun Home. Offering a rare opportunity in the Preston Hollow neighborhood, this single story ranch home situated on a prime lot has been superbly rebuilt to new construction specifications for an unparalleled showcase of quality and style. The mid century inspired color palette of textured whites and contrasting blacks flow throughout the wide-open floor plan features a formal dining, dedicated study, and Kitchen Aid Appliance Chef's kitchen with 36in gas range, and double island. Retire to your owner's suite with vaulted ceilings, an oversized shower completely tiled in Carrara marble, and direct access to your private courtyard. Three private outdoor areas offer endless opportunities for entertaining. Designer amenities include white oak millwork, tongue and groove shiplap, marble countertops and tile, and a high end lighting, plumbing, & hardware.
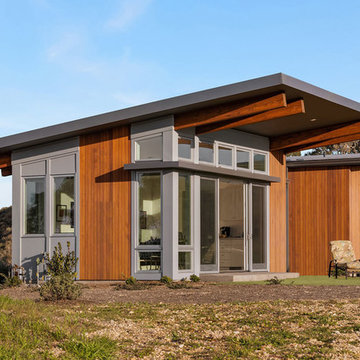
Inspiration för 60 tals flerfärgade hus, med allt i ett plan, blandad fasad och pulpettak
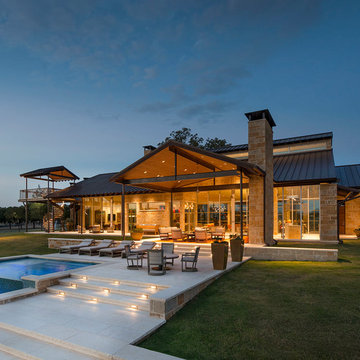
Danny Piassick
Bild på ett mycket stort 60 tals beige stenhus, med allt i ett plan och sadeltak
Bild på ett mycket stort 60 tals beige stenhus, med allt i ett plan och sadeltak
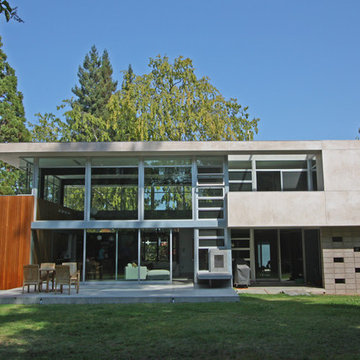
inside out living
60 tals inredning av ett stort hus, med två våningar, blandad fasad och platt tak
60 tals inredning av ett stort hus, med två våningar, blandad fasad och platt tak

Good design comes in all forms, and a play house is no exception. When asked if we could come up with a little something for our client's daughter and her friends that also complimented the main house, we went to work. Complete with monkey bars, a swing, built-in table & bench, & a ladder up a cozy loft - this spot is a place for the imagination to be set free...and all within easy view while the parents hang with friends on the deck and whip up a little something in the outdoor kitchen.
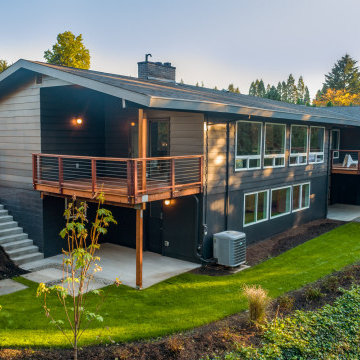
Backyard view. Both deck areas were original to the home.
Bild på ett stort 60 tals grått hus, med två våningar, blandad fasad, sadeltak och tak i shingel
Bild på ett stort 60 tals grått hus, med två våningar, blandad fasad, sadeltak och tak i shingel
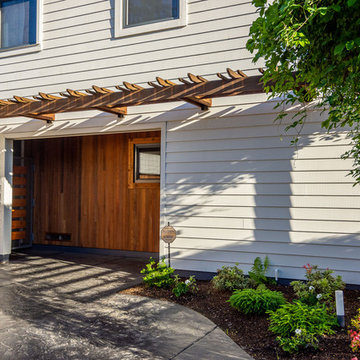
Here is an architecturally built house from the early 1970's which was brought into the new century during this complete home remodel by adding a garage space, new windows triple pane tilt and turn windows, cedar double front doors, clear cedar siding with clear cedar natural siding accents, clear cedar garage doors, galvanized over sized gutters with chain style downspouts, standing seam metal roof, re-purposed arbor/pergola, professionally landscaped yard, and stained concrete driveway, walkways, and steps.
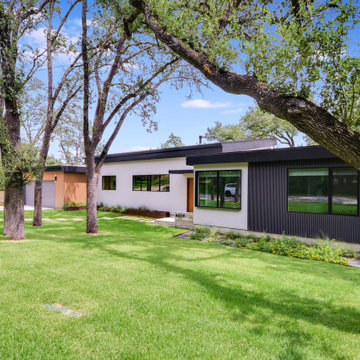
Idéer för att renovera ett mellanstort 50 tals flerfärgat hus, med allt i ett plan, blandad fasad och platt tak
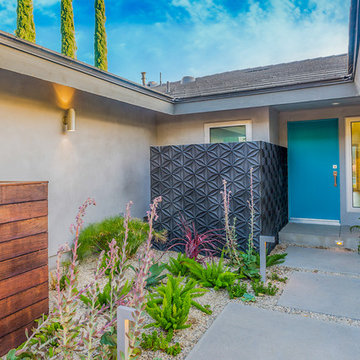
Inspired by a mid-century yet eco-friendly modern design, this entry way showcases mixed material to create a sophisticated yet playful design. Natural mangaris wood and charcoal flower tiles, Hinkley lighting, offset concrete stepping pads, and a bright teal door create an enticing and interesting aesthetic.
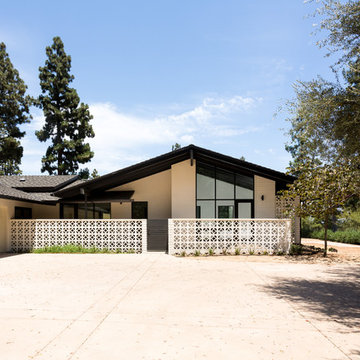
Roundabout driveway approach with three-car garage, outdoor patio with breeze block and mature multi-trunk olive tree. Photo by Clark Dugger
Inredning av ett 60 tals stort vitt hus, med allt i ett plan, sadeltak och tak i shingel
Inredning av ett 60 tals stort vitt hus, med allt i ett plan, sadeltak och tak i shingel

mid century house style design by OSCAR E FLORES DESIGN STUDIO north of boerne texas
Inredning av ett 50 tals stort vitt hus, med allt i ett plan, metallfasad, pulpettak och tak i metall
Inredning av ett 50 tals stort vitt hus, med allt i ett plan, metallfasad, pulpettak och tak i metall
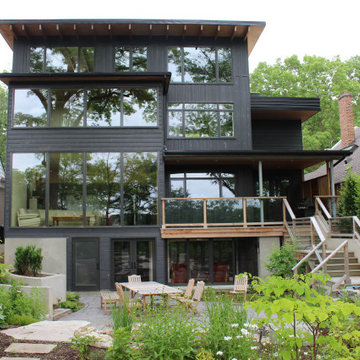
Rear view of the 3 storey addition and new walkout basement with muskoka room to a mid-century modern bloor-west village home.
Foto på ett stort retro grått hus, med tre eller fler plan, platt tak och levande tak
Foto på ett stort retro grått hus, med tre eller fler plan, platt tak och levande tak
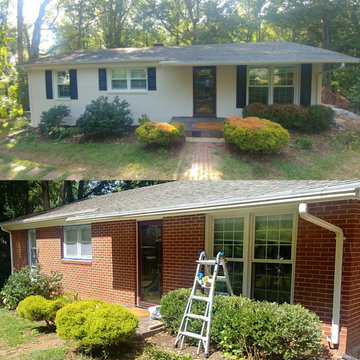
We applied thermal corkshield to this 1960's brick ranch home to give them an updated modern look plus add an insulating layer since they had no insulation in the walls. Now they have lower heating aned cooling bills and their house looks great.
680 foton på retro hus
6
