1 447 foton på retro trähus
Sortera efter:
Budget
Sortera efter:Populärt i dag
201 - 220 av 1 447 foton
Artikel 1 av 3
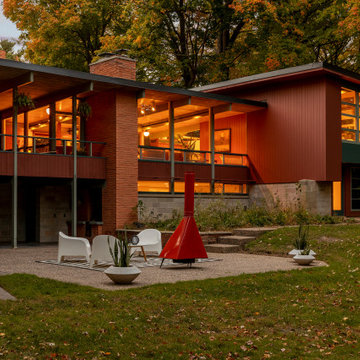
Inspiration för mellanstora retro flerfärgade hus i flera nivåer, med platt tak
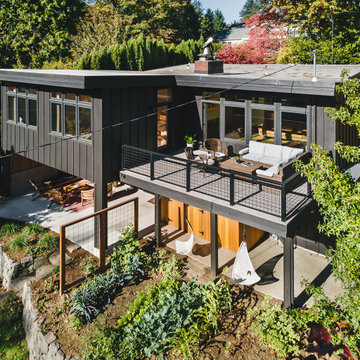
The Portland Heights home of Neil Kelly Company CFO, Dan Watson (and family), gets a modern redesign led by Neil Kelly Portland Design Consultant Michelle Rolens, who has been with the company for nearly 30 years. The project includes an addition, architectural redesign, new siding, windows, paint, and outdoor living spaces.
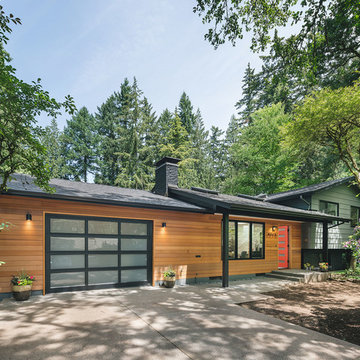
New cedar at front elevation. New entry, windows and doors.
Idéer för att renovera ett retro brunt hus, med allt i ett plan, valmat tak och tak i shingel
Idéer för att renovera ett retro brunt hus, med allt i ett plan, valmat tak och tak i shingel
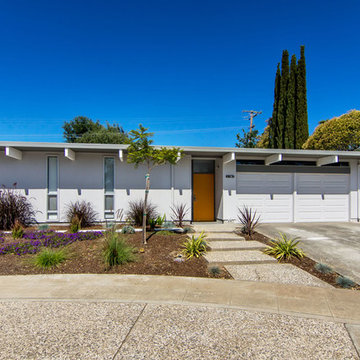
Midentury Modern Eichler Renovation with Orange Front Door
Inspiration för ett mellanstort 50 tals trähus, med allt i ett plan och platt tak
Inspiration för ett mellanstort 50 tals trähus, med allt i ett plan och platt tak
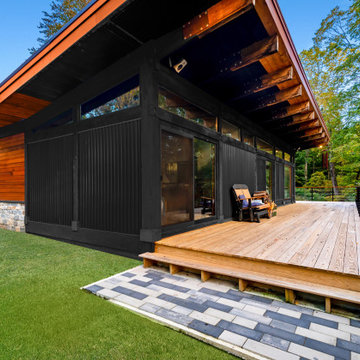
Updating a modern classic
These clients adore their home’s location, nestled within a 2-1/2 acre site largely wooded and abutting a creek and nature preserve. They contacted us with the intent of repairing some exterior and interior issues that were causing deterioration, and needed some assistance with the design and selection of new exterior materials which were in need of replacement.
Our new proposed exterior includes new natural wood siding, a stone base, and corrugated metal. New entry doors and new cable rails completed this exterior renovation.
Additionally, we assisted these clients resurrect an existing pool cabana structure and detached 2-car garage which had fallen into disrepair. The garage / cabana building was renovated in the same aesthetic as the main house.
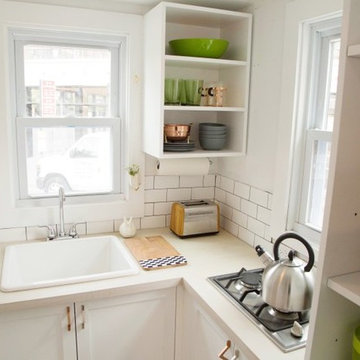
Recently, TaskRabbit challenged a group of 10 Taskers to build a Tiny House in the middle of Manhattan in just 72 hours – all for a good cause.
Building a fully outfitted tiny house in 3 days was a tall order – a build like this often takes months – but we set out to prove the power of collaboration, showing the kind of progress that can be made when people come together, bringing their best insights, skills and creativity to achieve something that seems impossible.
It was quite a week. New York was wonderful (and quite lovely, despite a bit of rain), our Taskers were incredible, and TaskRabbit’s Tiny House came together in record time, due to the planning, dedication and hard work of all involved.
A Symbol for Change
The TaskRabbit Tiny House was auctioned off with 100% of the proceeds going to our partner, Community Solutions, a national nonprofit helping communities take on complex social challenges – issues like homelessness, unemployment and health inequity – through collaboration and creative problem solving. This Tiny House was envisioned as a small symbol of the change that is possible when people have the right tools and opportunities to work together. Through our three-day build, our Taskers proved that amazing things can happen when we put our hearts into creating substantive change in our communities.
The Winning Bid
We’re proud to report that we were able to raise $26,600 to support Community Solutions’ work. Sarah, a lovely woman from New Hampshire, placed the winning bid – and it’s nice to know our tiny home is in good hands.
#ATinyTask: Behind the Scenes
The Plans
A lot of time and effort went into making sure this Tiny Home was as efficient, cozy and welcoming as possible. Our master planners, designer Lesley Morphy and TaskRabbit Creative Director Scott Smith, maximized every square inch in the little house with comfort and style in mind, utilizing a lofted bed, lofted storage, a floor-to-ceiling tiled shower, a compost toilet, and custom details throughout. There’s a surprising amount of built-in storage in the kitchen, while a conscious decision was made to keep the living space open so you could actually exist comfortably without feeling cramped.
The Build
Our Taskers worked long, hard shifts while our team made sure they were well fed, hydrated and in good spirits. The team brought amazing energy and we couldn’t be prouder of the way they worked together. Stay tuned, as we’ll be highlighting more of our Tiny House Taskers’ stories in coming days – they were so great that we want to make sure all of you get to know them better.
The Final Product
Behold, the completed Tiny House! For more photos, be sure to check out our Facebook page.
This was an incredibly inspiring project, and we really enjoyed watching the Tiny House come to life right in the middle of Manhattan. It was amazing to see what our Taskers are capable of, and we’re so glad we were able to support Community Solutions and help fight homelessness, unemployment and health inequity with #ATinyTask.
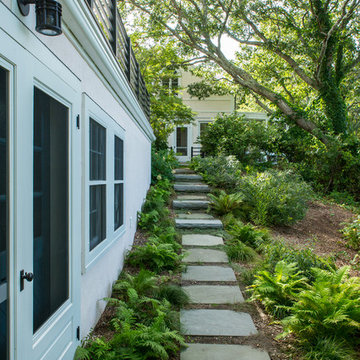
Exterior of Back Entrance
Idéer för att renovera ett mycket stort 60 tals beige hus, med två våningar
Idéer för att renovera ett mycket stort 60 tals beige hus, med två våningar

The 1950s two-story deck house was transformed with the addition of three volumes - a new entry and a lantern-like two-story stair tower are visible at the front. The new owners' suite above a home office with separate entry are barely visible at the gable end.
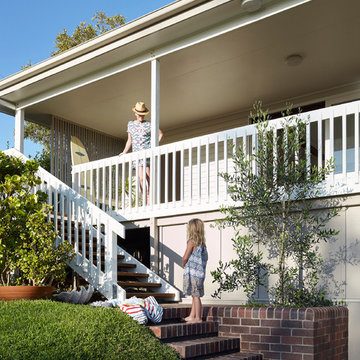
Front veranda with brick planter and stairs.
Foto på ett litet retro beige hus, med allt i ett plan, platt tak och tak i metall
Foto på ett litet retro beige hus, med allt i ett plan, platt tak och tak i metall
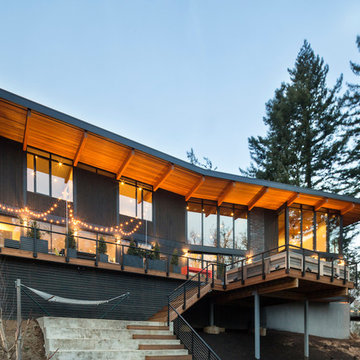
House-back
Built Photo
Inspiration för ett stort 60 tals svart hus, med två våningar och platt tak
Inspiration för ett stort 60 tals svart hus, med två våningar och platt tak
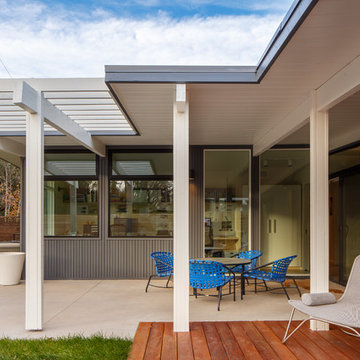
JC Buck Photography
Inredning av ett retro mellanstort grått trähus, med allt i ett plan och platt tak
Inredning av ett retro mellanstort grått trähus, med allt i ett plan och platt tak
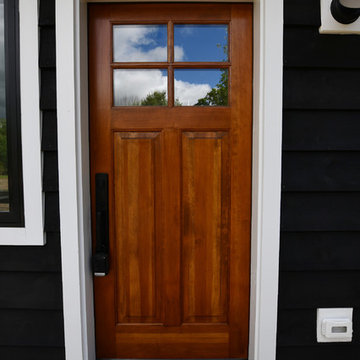
Idéer för ett mellanstort 50 tals svart hus, med allt i ett plan, pulpettak och tak i metall

Idéer för mellanstora 60 tals hus, med allt i ett plan, valmat tak och tak i shingel

Black mid-century modern a-frame house in the woods of New England.
Exempel på ett mellanstort 50 tals svart hus, med två våningar och tak i shingel
Exempel på ett mellanstort 50 tals svart hus, med två våningar och tak i shingel
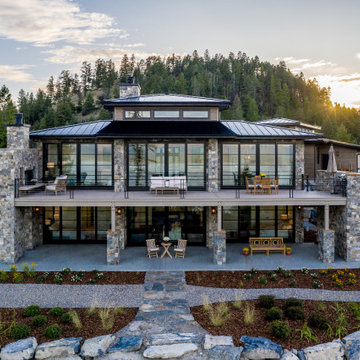
Glass, Glass and more Glass.
Inspiration för mellanstora retro bruna hus, med två våningar, valmat tak och tak i metall
Inspiration för mellanstora retro bruna hus, med två våningar, valmat tak och tak i metall
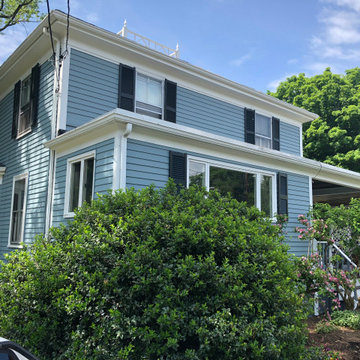
The homeowners of this mid-century New England style house in Newton chose a monochromatic color scheme for their exterior paint. They went with two different blues, light on the siding, and darker on the shutters, and a clean white for the trim and accents. This is a photo of the front of the house, which shows off the colors in their best light.
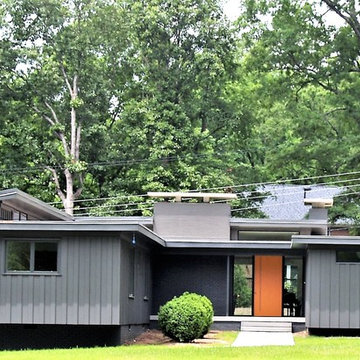
total renovation of a 1950's midcentury. master bath and closet addition to the right of the front door.
Inspiration för ett mellanstort retro grått hus, med platt tak
Inspiration för ett mellanstort retro grått hus, med platt tak
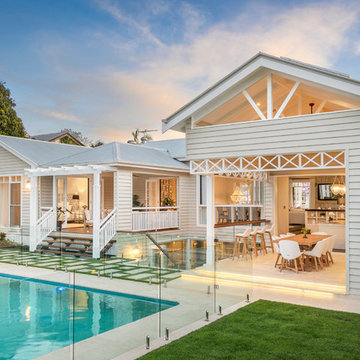
Inspiration för ett stort retro beige hus, med två våningar, sadeltak och tak i metall
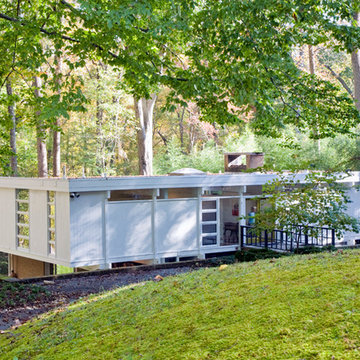
1960's mid-century modern house renewed.
Geoffrey Hodgdon Photography
Inspiration för mellanstora 50 tals vita trähus, med allt i ett plan och platt tak
Inspiration för mellanstora 50 tals vita trähus, med allt i ett plan och platt tak
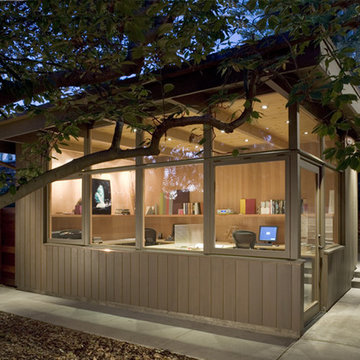
Home office studio in mid-Century Modern Renovation & Addition.
Idéer för små 60 tals bruna trähus, med två våningar
Idéer för små 60 tals bruna trähus, med två våningar
1 447 foton på retro trähus
11