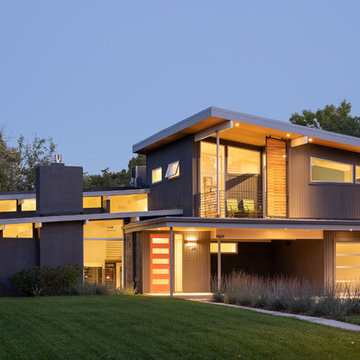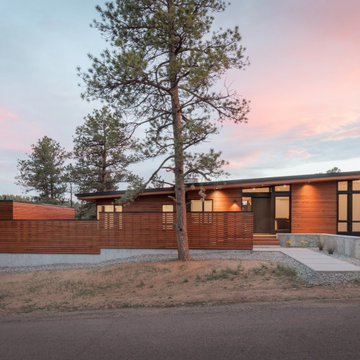1 447 foton på retro trähus
Sortera efter:
Budget
Sortera efter:Populärt i dag
161 - 180 av 1 447 foton
Artikel 1 av 3
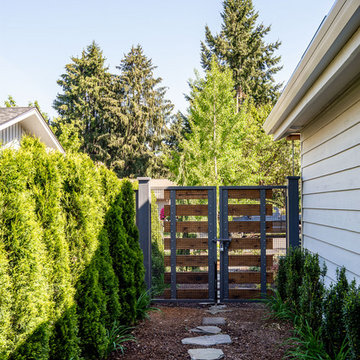
Here is an architecturally built house from the early 1970's which was brought into the new century during this complete home remodel by adding a garage space, new windows triple pane tilt and turn windows, cedar double front doors, clear cedar siding with clear cedar natural siding accents, clear cedar garage doors, galvanized over sized gutters with chain style downspouts, standing seam metal roof, re-purposed arbor/pergola, professionally landscaped yard, and stained concrete driveway, walkways, and steps.
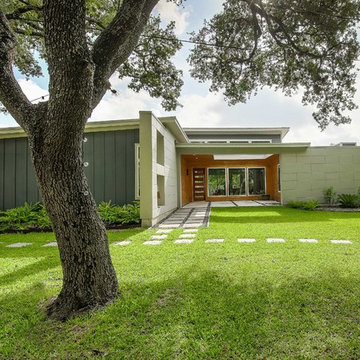
mid century modern house locate north of san antonio texas
house designed by oscar e flores design studio
photos by lauren keller
Idéer för att renovera ett mellanstort 50 tals grått hus, med allt i ett plan, pulpettak och tak i shingel
Idéer för att renovera ett mellanstort 50 tals grått hus, med allt i ett plan, pulpettak och tak i shingel
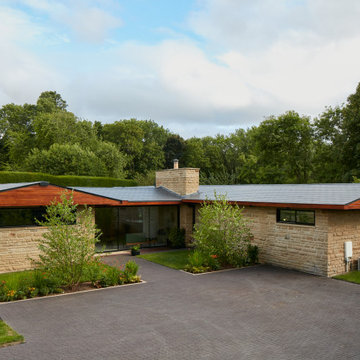
From a dilapidated 1960’s bungalow to a contemporary single storey Californian ranch style property. Ferndale is now a home fit for the 21st century with a strong appreciation for considered mid-century design. A rare example of coherent design and iconic features paired with premium finishes bespoke furniture and beautiful styling.
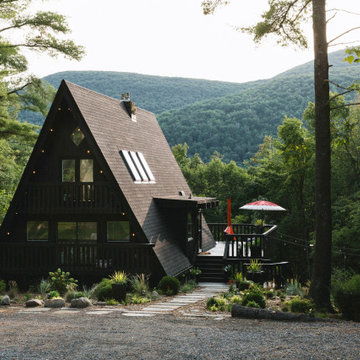
Thinking outside the box
Perched on a hilltop in the Catskills, this sleek 1960s A-frame is right at home among pointed firs and
mountain peaks.
An unfussy, but elegant design with modern shapes, furnishings, and material finishes both softens and enhances the home’s architecture and natural surroundings, bringing light and airiness to every room.
A clever peekaboo aesthetic enlivens many of the home’s new design elements―invisible touches of lucite, accented brass surfaces, oversized mirrors, and windows and glass partitions in the spa bathrooms, which give you all the comfort of a high-end hotel, and the feeling that you’re showering in nature.
Downstairs ample seating and a wet bar―a nod to your parents’ 70s basement―make a perfect space for entertaining. Step outside onto the spacious deck, fire up the grill, and enjoy the gorgeous mountain views.
Stonework, scattered like breadcrumbs around the 5-acre property, leads you to several lounging nooks, where you can stretch out with a book or take a soak in the hot tub.
Every thoughtful detail adds softness and magic to this forest home.
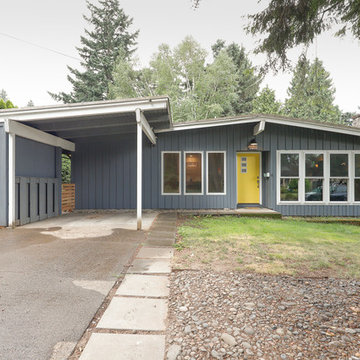
Bild på ett mellanstort 50 tals blått hus, med allt i ett plan och tak i shingel
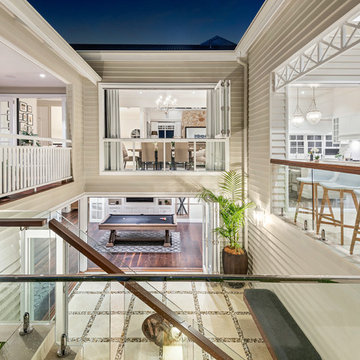
Inspiration för ett stort 60 tals beige hus, med två våningar, sadeltak och tak i metall
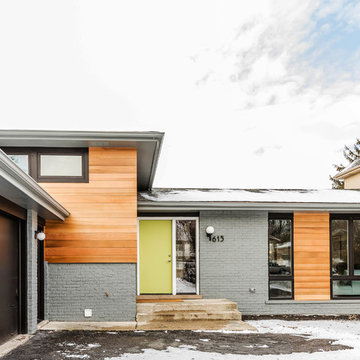
Neil Sy Photography
Inspiration för mellanstora retro röda hus i flera nivåer
Inspiration för mellanstora retro röda hus i flera nivåer
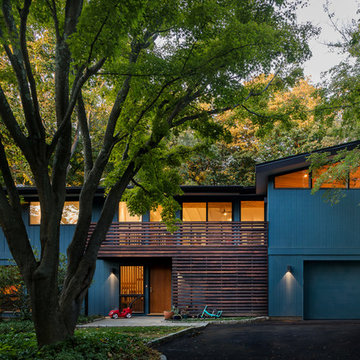
Gregory Maka
Bild på ett mellanstort retro blått hus, med två våningar och pulpettak
Bild på ett mellanstort retro blått hus, med två våningar och pulpettak
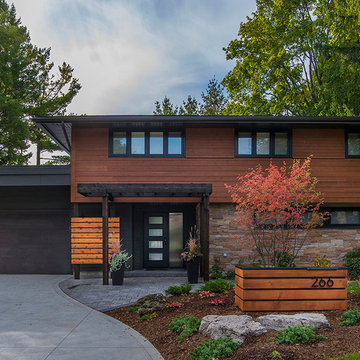
This garage addition and rehabilitation of a mid century modern home expands and enhances the original while respecting the scale and low, linear feel.
All exterior finishes are updated with the exception of the stone. A new entrance creates layers of screening to invite inquiry as well as create privacy and a sense of place. The garage is downplayed with dark materials to allow it to recede relative to the main house, which is deliberately brighter, warmer, and varied to remain the visual focus.
Lead Designer - Alex Jenkins
Designer - Valerie Wright
Photography - Steve Edgar
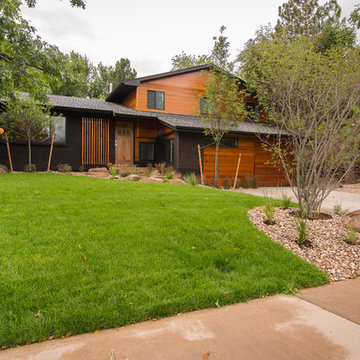
Exempel på ett mellanstort 60 tals svart hus, med två våningar, sadeltak och tak i shingel
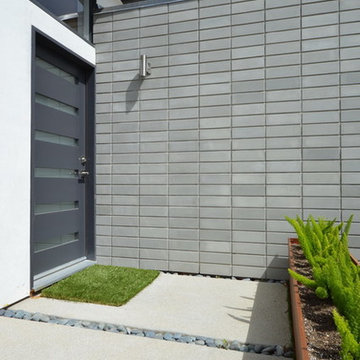
Jeff Jeannette, Jeannette Architects
60 tals inredning av ett mellanstort vitt trähus, med allt i ett plan
60 tals inredning av ett mellanstort vitt trähus, med allt i ett plan
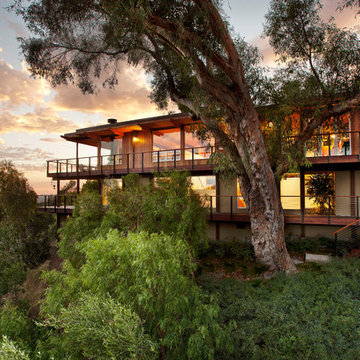
1950’s mid century modern hillside home.
full restoration | addition | modernization.
board formed concrete | clear wood finishes | mid-mod style.
Inredning av ett 60 tals stort beige hus, med två våningar och platt tak
Inredning av ett 60 tals stort beige hus, med två våningar och platt tak
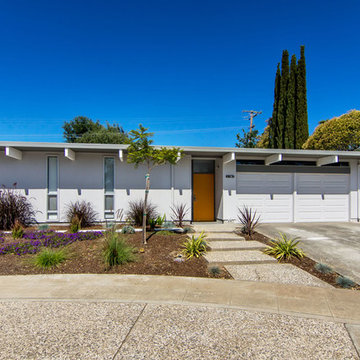
Midentury Modern Eichler Renovation with Orange Front Door
Inspiration för ett mellanstort 50 tals trähus, med allt i ett plan och platt tak
Inspiration för ett mellanstort 50 tals trähus, med allt i ett plan och platt tak
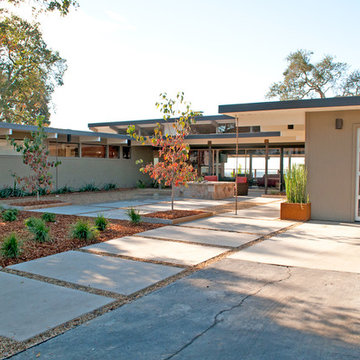
Completed front, with half of asphalt driveway taken out and replaced with concrete padding, a gravel path and landscaping. Landscape architecture designed by Roche + Roche
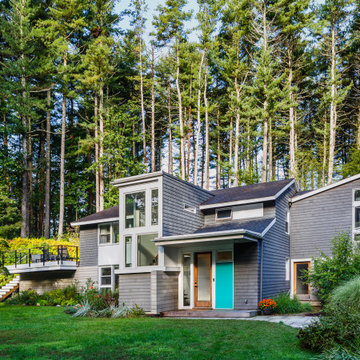
The original two-story deck house was transformed with the addition of three volumes - a new entry and a lantern-like two-story stair tower at the front and an owners' suite above a home office with separate entry at the gable end..
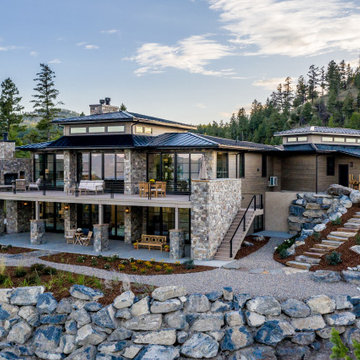
Natural Stone and Serenity
Idéer för att renovera ett mellanstort 60 tals brunt hus, med två våningar, valmat tak och tak i metall
Idéer för att renovera ett mellanstort 60 tals brunt hus, med två våningar, valmat tak och tak i metall
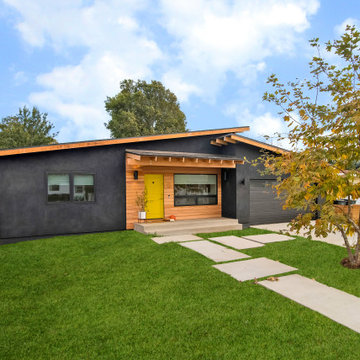
Midcentury remodel
Idéer för ett mellanstort 60 tals svart hus, med allt i ett plan
Idéer för ett mellanstort 60 tals svart hus, med allt i ett plan

Two covered parking spaces accessible from the alley
Inspiration för ett mellanstort retro grått hus, med två våningar, platt tak och levande tak
Inspiration för ett mellanstort retro grått hus, med två våningar, platt tak och levande tak
1 447 foton på retro trähus
9
