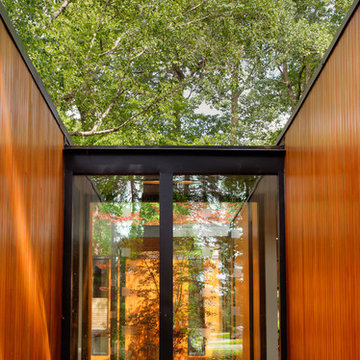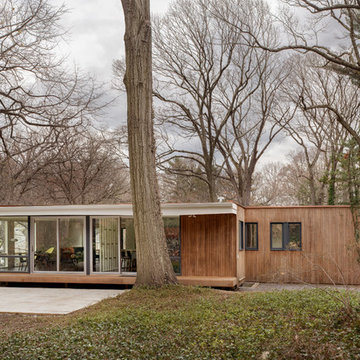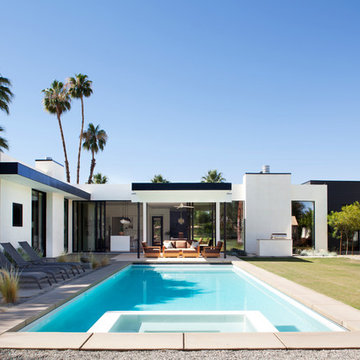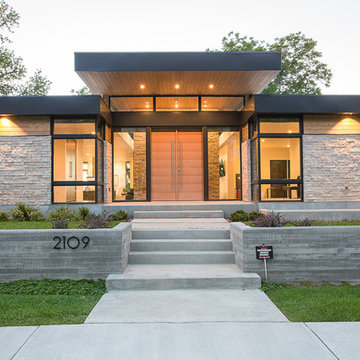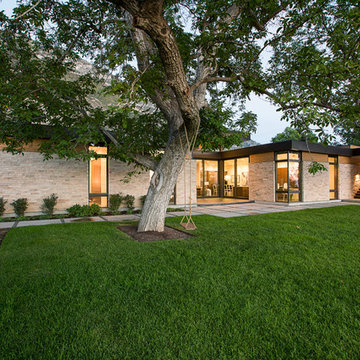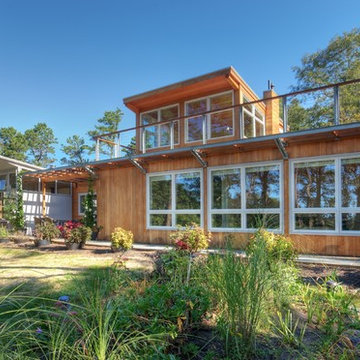1 449 foton på retro trähus
Sortera efter:
Budget
Sortera efter:Populärt i dag
81 - 100 av 1 449 foton
Artikel 1 av 3
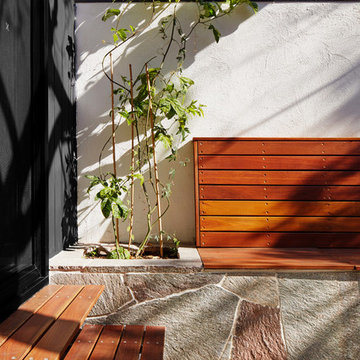
florian grohen
Idéer för att renovera ett litet 50 tals hus, med två våningar, platt tak och tak i metall
Idéer för att renovera ett litet 50 tals hus, med två våningar, platt tak och tak i metall
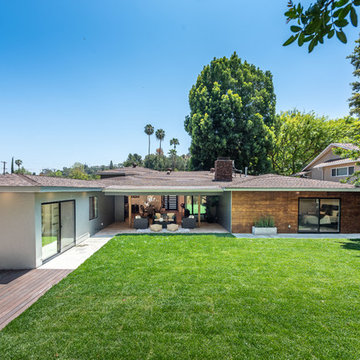
Located in Studio City's Wrightwood Estates, Levi Construction’s latest residency is a two-story mid-century modern home that was re-imagined and extensively remodeled with a designer’s eye for detail, beauty and function. Beautifully positioned on a 9,600-square-foot lot with approximately 3,000 square feet of perfectly-lighted interior space. The open floorplan includes a great room with vaulted ceilings, gorgeous chef’s kitchen featuring Viking appliances, a smart WiFi refrigerator, and high-tech, smart home technology throughout. There are a total of 5 bedrooms and 4 bathrooms. On the first floor there are three large bedrooms, three bathrooms and a maid’s room with separate entrance. A custom walk-in closet and amazing bathroom complete the master retreat. The second floor has another large bedroom and bathroom with gorgeous views to the valley. The backyard area is an entertainer’s dream featuring a grassy lawn, covered patio, outdoor kitchen, dining pavilion, seating area with contemporary fire pit and an elevated deck to enjoy the beautiful mountain view.
Project designed and built by
Levi Construction
http://www.leviconstruction.com/
Levi Construction is specialized in designing and building custom homes, room additions, and complete home remodels. Contact us today for a quote.

A small terrace off of the main living area is at left. Steps lead down to a fire pit at the back of their lot. Photo by Christopher Wright, CR
Idéer för mellanstora retro bruna hus, med allt i ett plan, platt tak och tak i mixade material
Idéer för mellanstora retro bruna hus, med allt i ett plan, platt tak och tak i mixade material
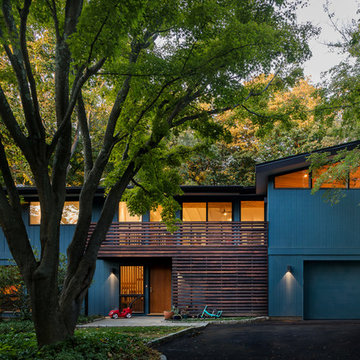
Gregory Maka
Bild på ett mellanstort retro blått hus, med två våningar och pulpettak
Bild på ett mellanstort retro blått hus, med två våningar och pulpettak
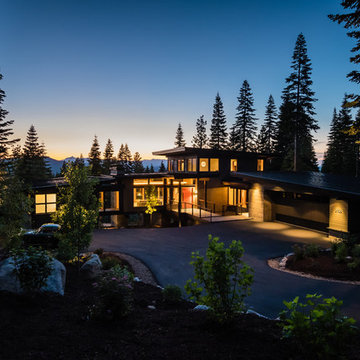
Exterior at Sunset. Photo by Jeff Freeman.
Foto på ett mellanstort 50 tals grått hus, med två våningar, pulpettak och tak i metall
Foto på ett mellanstort 50 tals grått hus, med två våningar, pulpettak och tak i metall

Matt Hall
Inspiration för ett mellanstort retro grönt trähus, med allt i ett plan och platt tak
Inspiration för ett mellanstort retro grönt trähus, med allt i ett plan och platt tak
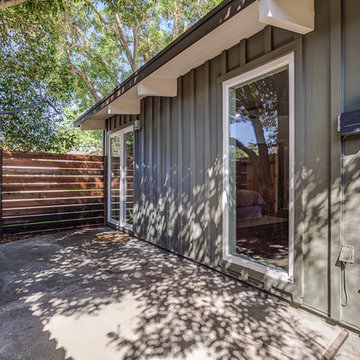
Travis Turner Photography
Inspiration för mellanstora retro gröna trähus, med allt i ett plan
Inspiration för mellanstora retro gröna trähus, med allt i ett plan
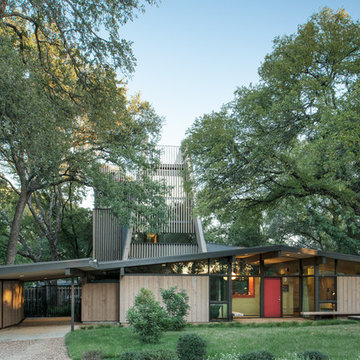
ArcherShot Photography
Idéer för ett 50 tals trähus, med allt i ett plan och sadeltak
Idéer för ett 50 tals trähus, med allt i ett plan och sadeltak
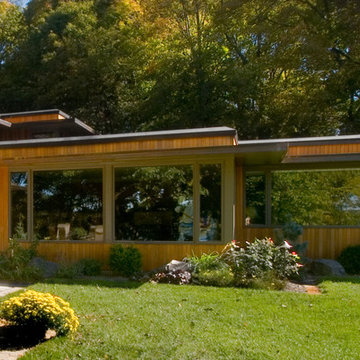
Architects SALA
Design: Debra Cohen Design
Build by White Crane Construction
Photography by Larry Lamb
Complete home renovation and addition of 4100 square foot Bauhaus inspired home on a two acre lake shore lot. The client purchased this unique home from the original owner with the intent of updating the home while maintaining the integrity of its architectural design.
Build by White Crane Construction
Design by Debra Cohen
Photography by Larry Lamb
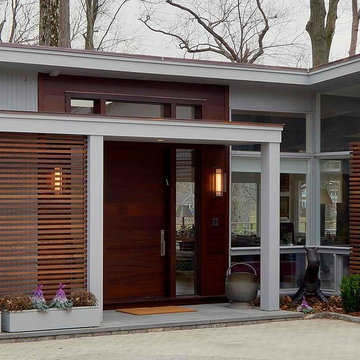
Exterior renovation to existing low sloped roof home. Added cedar slatted wall and new front door and sidelights.
Idéer för att renovera ett mellanstort 50 tals grått hus, med allt i ett plan, sadeltak och tak i shingel
Idéer för att renovera ett mellanstort 50 tals grått hus, med allt i ett plan, sadeltak och tak i shingel
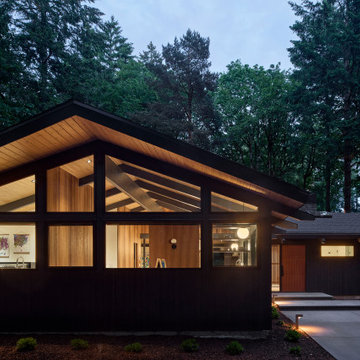
Idéer för stora 60 tals svarta hus, med allt i ett plan, sadeltak och tak i shingel

Here is an architecturally built house from the early 1970's which was brought into the new century during this complete home remodel by adding a garage space, new windows triple pane tilt and turn windows, cedar double front doors, clear cedar siding with clear cedar natural siding accents, clear cedar garage doors, galvanized over sized gutters with chain style downspouts, standing seam metal roof, re-purposed arbor/pergola, professionally landscaped yard, and stained concrete driveway, walkways, and steps.

The entrance to the home ©PixelProFoto
Idéer för att renovera ett stort retro grått hus, med två våningar, sadeltak och tak i metall
Idéer för att renovera ett stort retro grått hus, med två våningar, sadeltak och tak i metall
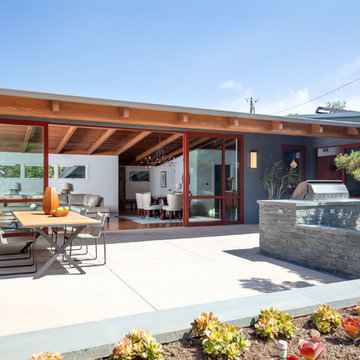
The rear of the house is now completely open to the backyard. We custom designed the 25-foot wide telescoping doors seen here. The existing pool was re-surfaced and tiled, and the concrete pool deck is all new.
We designed the interior and exterior home renovation, as well as all hardscape and landscape.
1 449 foton på retro trähus
5
