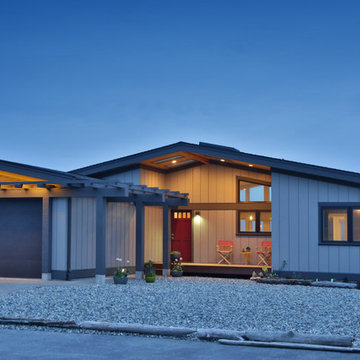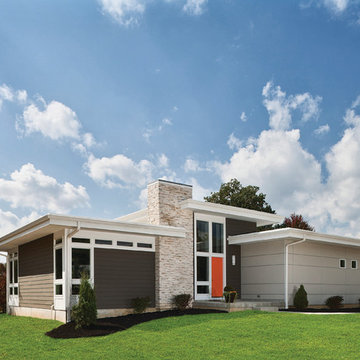1 450 foton på retro trähus
Sortera efter:
Budget
Sortera efter:Populärt i dag
41 - 60 av 1 450 foton
Artikel 1 av 3
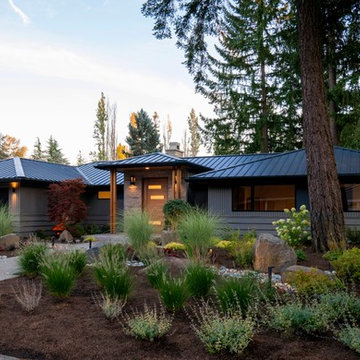
New mid century modern in Bellevue Washington, full renovation.
Inspiration för ett retro grått hus, med allt i ett plan och tak i metall
Inspiration för ett retro grått hus, med allt i ett plan och tak i metall

The view deck is cantilevered out over the back yard and toward the sunset view. (Landscaping is still being installed here.)
Exempel på ett retro brunt hus, med två våningar, sadeltak och tak i metall
Exempel på ett retro brunt hus, med två våningar, sadeltak och tak i metall
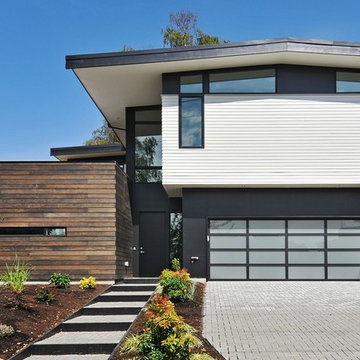
Beautiful modern home. Professionally landscaped.
Idéer för stora 50 tals vita hus, med två våningar
Idéer för stora 50 tals vita hus, med två våningar
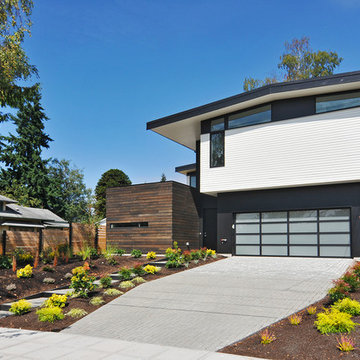
Beautiful modern home. Professionally landscaped.
Inredning av ett 50 tals stort vitt hus, med två våningar
Inredning av ett 50 tals stort vitt hus, med två våningar

This mid-century modern was a full restoration back to this home's former glory. New cypress siding was installed to match the home's original appearance. New windows with period correct mulling and details were installed throughout the home.
Photo credit - Inspiro 8 Studios
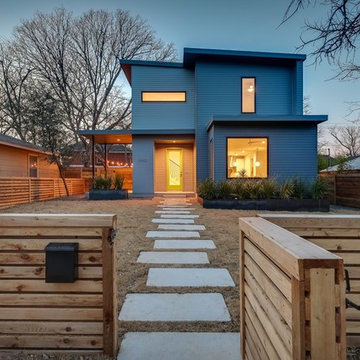
Bild på ett mellanstort retro grått hus, med två våningar, platt tak och levande tak
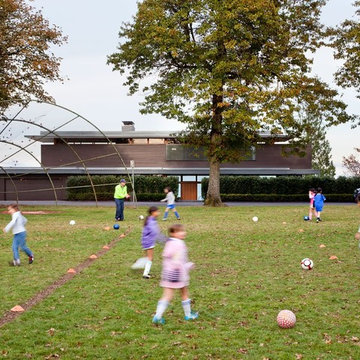
The Council Crest Residence is a renovation and addition to an early 1950s house built for inventor Karl Kurz, whose work included stereoscopic cameras and projectors. Designed by prominent local architect Roscoe Hemenway, the house was built with a traditional ranch exterior and a mid-century modern interior. It became known as “The View-Master House,” alluding to both the inventions of its owner and the dramatic view through the glass entry.
Approached from a small neighborhood park, the home was re-clad maintaining its welcoming scale, with privacy obtained through thoughtful placement of translucent glass, clerestory windows, and a stone screen wall. The original entry was maintained as a glass aperture, a threshold between the quiet residential neighborhood and the dramatic view over the city of Portland and landscape beyond. At the south terrace, an outdoor fireplace is integrated into the stone wall providing a comfortable space for the family and their guests.
Within the existing footprint, the main floor living spaces were completely remodeled. Raised ceilings and new windows create open, light filled spaces. An upper floor was added within the original profile creating a master suite, study, and south facing deck. Space flows freely around a central core while continuous clerestory windows reinforce the sense of openness and expansion as the roof and wall planes extend to the exterior.
Images By: Jeremy Bitterman, Photoraphy Portland OR
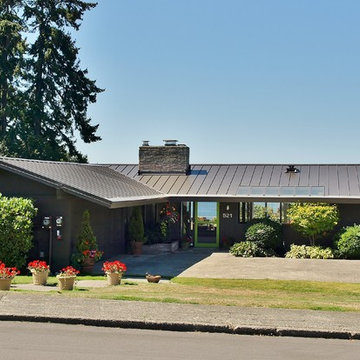
Idéer för ett mellanstort 60 tals brunt trähus, med allt i ett plan och sadeltak

A dining pavilion that floats in the water on the city side of the house and floats in air on the rural side of the house. There is waterfall that runs under the house connecting the orthogonal pond on the city side with the free form pond on the rural side.
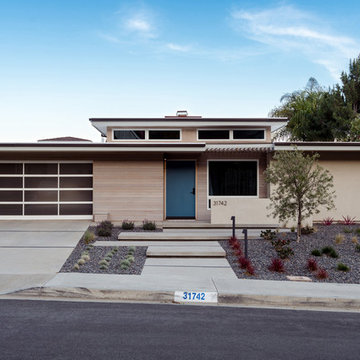
Maintaining the original midcentury spirit while adapting this 1960s home for a contemporary southern california lifestyle was important for this courtyard enclosure and complete facade update.
Variations in building massing along with the incorporation of native materials and thoughtfully located hardscape, are some of the strategies used to define the entry and enhance the streetscape at the exterior, while providing multifunctional square footage at the interior.
photography: jimmy cheng
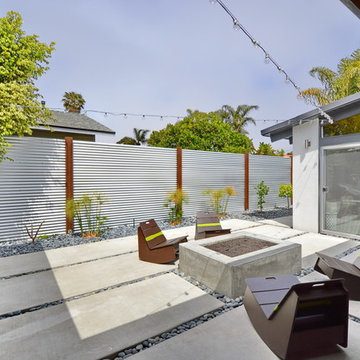
Jeff Jeannette, Jeannette Architects
50 tals inredning av ett mellanstort vitt trähus, med allt i ett plan
50 tals inredning av ett mellanstort vitt trähus, med allt i ett plan
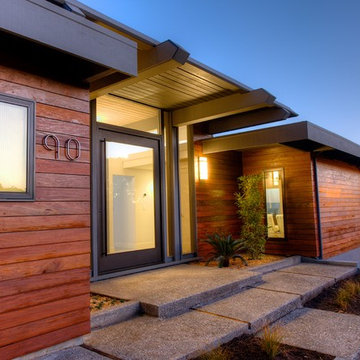
This 1963 one-story classic is the perfect blend of vintage and modern luxury. Prominently sited on a premium view lot in the highly sought-after Loch Lomond neighborhood of San Rafael. Southern exposure with wide open views that open out to a spectacular deck and level yard showing off the Bay, Mt. Tamalpais, and surrounding hills. Remodeled to perfection with a focus on maintaining the mid-century feeling and style with 21st Century amenities. 4 bedrooms, 3.5 baths, plus Office/Den/5th bedroom with glass French doors opening to family room and doors leading out to private rear patio. Over 1/3 acre level yard and 72" wide steel and glass pivot door opening into an all-glass formal entry. Spectacular open Kitchen/Family combination, custom kitchen cabinetry and large spacious island with counter seating and beautiful thick quartz countertop. Fisher and Paykel stainless appliances, custom built- gas fireplace in family room. Floor to ceiling windows create spectacular bay and mountain views and leads you out to the open and spacious deck area. Vein-cut limestone plank flooring throughout the main areas of the house. Wood floors in master bedroom and high end carpeting in the additional bedrooms. New roof, electric, plumbing, furnace, tank less water heaters, air-conditioning.
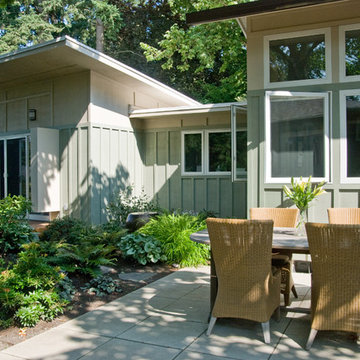
South elevation of New Master Bedroom, Home Office and Living room addition
All photo's by CWR
Foto på ett mellanstort 50 tals grönt trähus, med allt i ett plan och pulpettak
Foto på ett mellanstort 50 tals grönt trähus, med allt i ett plan och pulpettak

Concrete patio with Ipe wood walls. Floor to ceiling windows and doors to living room with exposed wood beamed ceiling and mid-century modern style furniture, in mid-century-modern home renovation in Berkeley, California - Photo by Bruce Damonte.
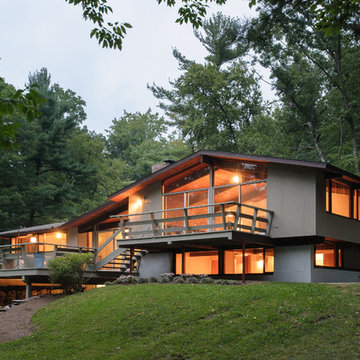
Luke Wayne Photography
Exempel på ett retro grått trähus i flera nivåer, med sadeltak
Exempel på ett retro grått trähus i flera nivåer, med sadeltak

Eichler in Marinwood - At the larger scale of the property existed a desire to soften and deepen the engagement between the house and the street frontage. As such, the landscaping palette consists of textures chosen for subtlety and granularity. Spaces are layered by way of planting, diaphanous fencing and lighting. The interior engages the front of the house by the insertion of a floor to ceiling glazing at the dining room.
Jog-in path from street to house maintains a sense of privacy and sequential unveiling of interior/private spaces. This non-atrium model is invested with the best aspects of the iconic eichler configuration without compromise to the sense of order and orientation.
photo: scott hargis
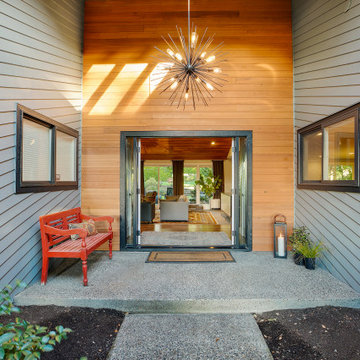
Wood paneling, fresh paint, a black French door, and new light fixture give the entry to this Portland home a brand-new look.
Idéer för ett mycket stort retro grått hus, med allt i ett plan
Idéer för ett mycket stort retro grått hus, med allt i ett plan
1 450 foton på retro trähus
3

