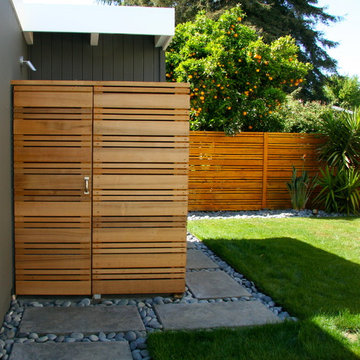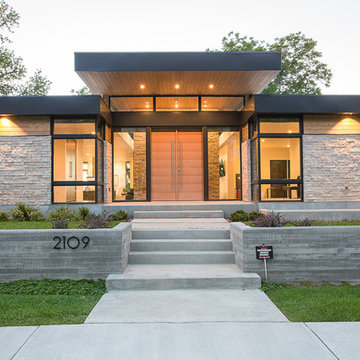1 449 foton på retro trähus
Sortera efter:
Budget
Sortera efter:Populärt i dag
101 - 120 av 1 449 foton
Artikel 1 av 3

Our client fell in love with the original 80s style of this house. However, no part of it had been updated since it was built in 1981. Both the style and structure of the home needed to be drastically updated to turn this house into our client’s dream modern home. We are also excited to announce that this renovation has transformed this 80s house into a multiple award-winning home, including a major award for Renovator of the Year from the Vancouver Island Building Excellence Awards. The original layout for this home was certainly unique. In addition, there was wall-to-wall carpeting (even in the bathroom!) and a poorly maintained exterior.
There were several goals for the Modern Revival home. A new covered parking area, a more appropriate front entry, and a revised layout were all necessary. Therefore, it needed to have square footage added on as well as a complete interior renovation. One of the client’s key goals was to revive the modern 80s style that she grew up loving. Alfresco Living Design and A. Willie Design worked with Made to Last to help the client find creative solutions to their goals.
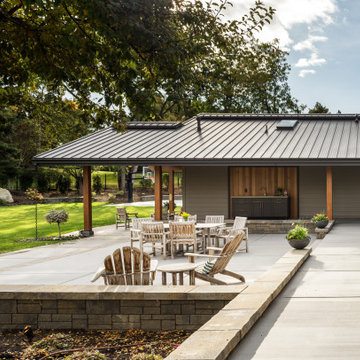
Contemporary remodel to a mid-century ranch in the Boise Foothills.
Inspiration för ett mellanstort retro brunt hus, med allt i ett plan, sadeltak och tak i metall
Inspiration för ett mellanstort retro brunt hus, med allt i ett plan, sadeltak och tak i metall
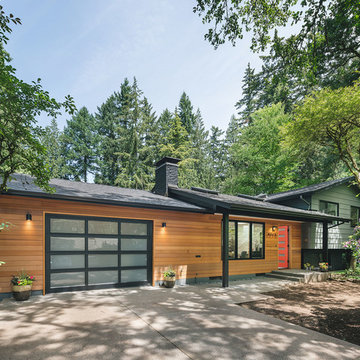
New cedar at front elevation. New entry, windows and doors.
Idéer för att renovera ett retro brunt hus, med allt i ett plan, valmat tak och tak i shingel
Idéer för att renovera ett retro brunt hus, med allt i ett plan, valmat tak och tak i shingel
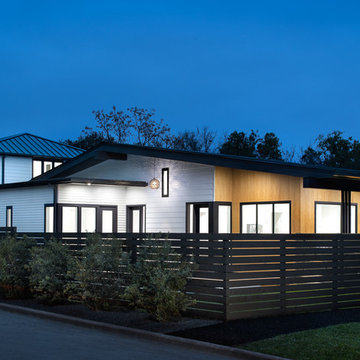
Photography By : Piston Design, Paul Finkel
60 tals inredning av ett stort vitt hus, med två våningar, valmat tak och tak i metall
60 tals inredning av ett stort vitt hus, med två våningar, valmat tak och tak i metall
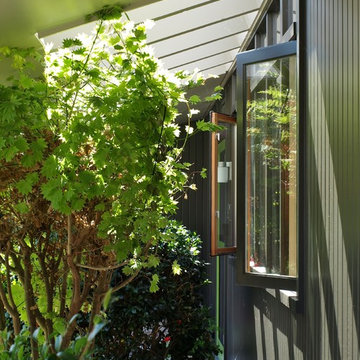
Bild på ett mellanstort 60 tals brunt trähus, med allt i ett plan och sadeltak
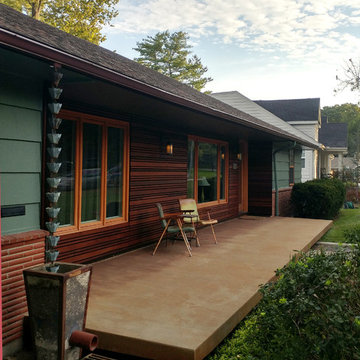
Photo: RDM
Inredning av ett retro mellanstort blått trähus, med allt i ett plan och valmat tak
Inredning av ett retro mellanstort blått trähus, med allt i ett plan och valmat tak

The front entry incorporates a custom pivot front door and new bluestone walls. We also designed all of the hardscape and landscape. The beams and boarding are all original.

Idéer för stora 60 tals gula hus, med allt i ett plan, sadeltak och tak i shingel
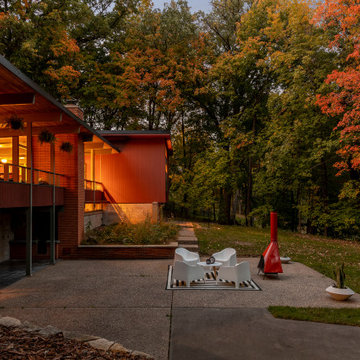
Inredning av ett 50 tals mellanstort flerfärgat hus i flera nivåer, med platt tak
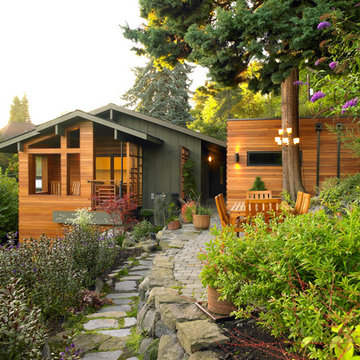
View from backyard.
Foto på ett 60 tals flerfärgat hus, med sadeltak
Foto på ett 60 tals flerfärgat hus, med sadeltak
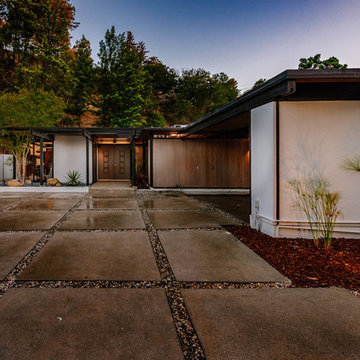
Retro inredning av ett stort vitt hus, med allt i ett plan och platt tak
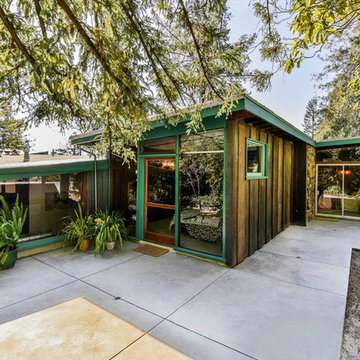
Exempel på ett mellanstort 60 tals brunt hus, med allt i ett plan och platt tak
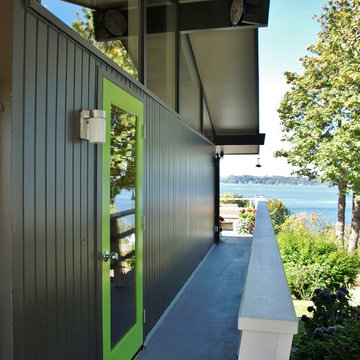
Foto på ett mellanstort retro brunt trähus, med allt i ett plan och sadeltak
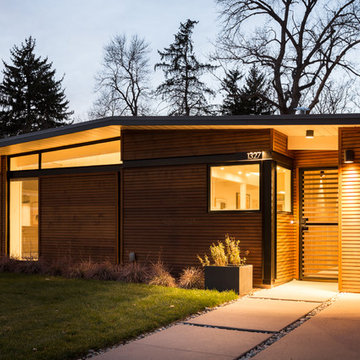
JC Buck Photography
Inspiration för mellanstora retro grå trähus, med allt i ett plan och platt tak
Inspiration för mellanstora retro grå trähus, med allt i ett plan och platt tak

Matt Hall
Inspiration för ett mellanstort retro grönt trähus, med allt i ett plan och platt tak
Inspiration för ett mellanstort retro grönt trähus, med allt i ett plan och platt tak
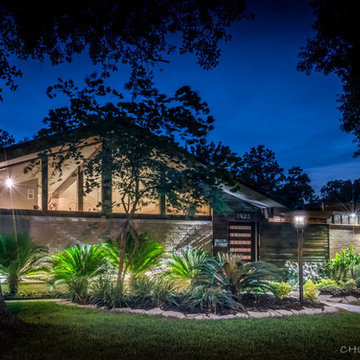
This Midcentury Modern Home was originally built in 1964 and was completely over-hauled and a seriously major renovation! We transformed 5 rooms into 1 great room and raised the ceiling by removing all the attic space. Initially, we wanted to keep the original terrazzo flooring throughout the house, but unfortunately we could not bring it back to life. This house is a 3200 sq. foot one story. We are still renovating, since this is my house...I will keep the pictures updated as we progress! Photo by Chuck Williams
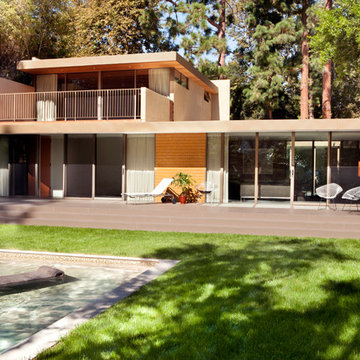
Los Angeles Mid-Century Modern /
photo: Karyn R Millet
Bild på ett 60 tals trähus, med platt tak
Bild på ett 60 tals trähus, med platt tak

photo by Jeffery Edward Tryon
Idéer för små 60 tals bruna hus, med allt i ett plan, sadeltak och tak i metall
Idéer för små 60 tals bruna hus, med allt i ett plan, sadeltak och tak i metall
1 449 foton på retro trähus
6
