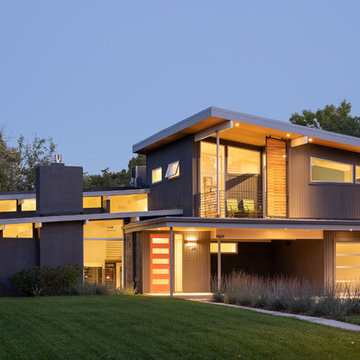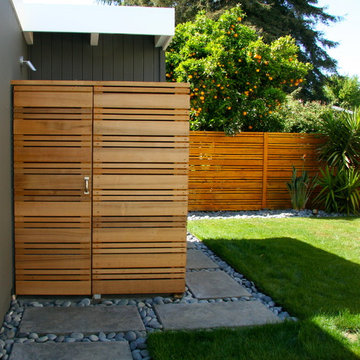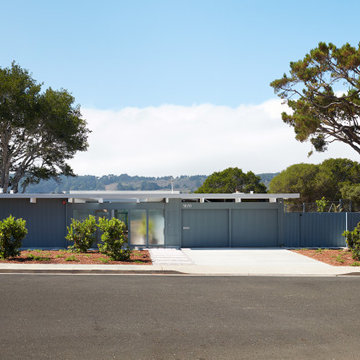1 449 foton på retro trähus
Sortera efter:
Budget
Sortera efter:Populärt i dag
61 - 80 av 1 449 foton
Artikel 1 av 3
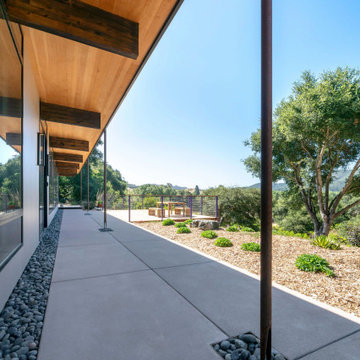
Gluelam beams glide out of the structure and give the natural feel to the interior while adding a dynamic roofline for the redesigned walkway. Glued laminated timber, or glulam, is a highly innovative construction material. Pound for pound, glulam is stronger than steel and has greater strength and stiffness than comparably sized dimensional lumber.
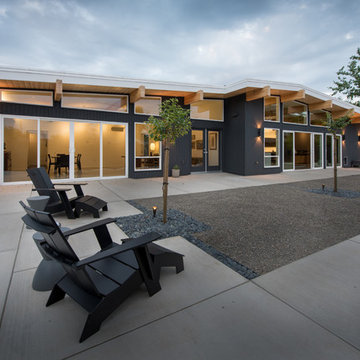
Creative Captures, David Barrios
Inspiration för ett mellanstort retro grått hus, med allt i ett plan
Inspiration för ett mellanstort retro grått hus, med allt i ett plan
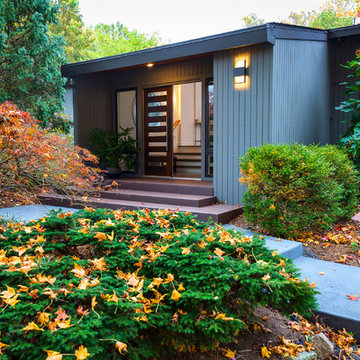
RVP Photography
Bild på ett 50 tals grått hus, med allt i ett plan, sadeltak och tak i shingel
Bild på ett 50 tals grått hus, med allt i ett plan, sadeltak och tak i shingel
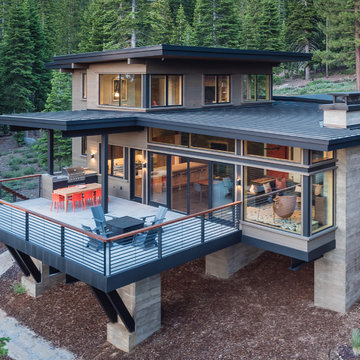
Exterior at Sunset. Photo by Jeff Freeman.
Inredning av ett 60 tals mellanstort grått hus, med två våningar, pulpettak och tak i metall
Inredning av ett 60 tals mellanstort grått hus, med två våningar, pulpettak och tak i metall
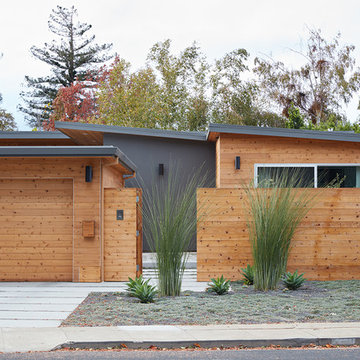
Mariko Reed
Idéer för att renovera ett mellanstort 50 tals brunt hus, med allt i ett plan och platt tak
Idéer för att renovera ett mellanstort 50 tals brunt hus, med allt i ett plan och platt tak
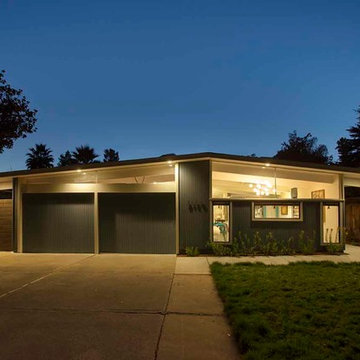
The renovated exterior is showing the new Bronze finished aluminum windows, new horizontal fencing to the left side, Dutch blue and white paint scheme and under eave installed perimeter lighting. The new landscaping shows the beginning stages of Buffalo grass which was chosen for drought resistance and no-mow maintenance. Through the front window, the Mid Century style Sputnik pendant light can be seen.
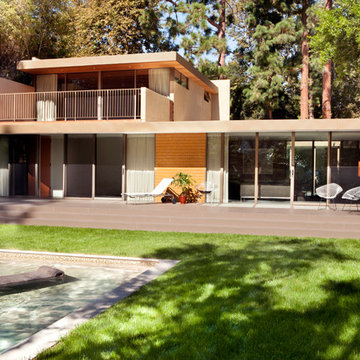
Los Angeles Mid-Century Modern /
photo: Karyn R Millet
Bild på ett 60 tals trähus, med platt tak
Bild på ett 60 tals trähus, med platt tak

Exempel på ett stort 60 tals svart hus, med allt i ett plan, tak i shingel och pulpettak

Inredning av ett 60 tals mellanstort flerfärgat hus i flera nivåer, med platt tak

A Modern home that wished for more warmth...
An addition and reconstruction of approx. 750sq. area.
That included new kitchen, office, family room and back patio cover area.
The floors are polished concrete in a dark brown finish to inject additional warmth vs. the standard concrete gray most of us familiar with.
A huge 16' multi sliding door by La Cantina was installed, this door is aluminum clad (wood finish on the interior of the door).
The vaulted ceiling allowed us to incorporate an additional 3 picture windows above the sliding door for more afternoon light to penetrate the space.
Notice the hidden door to the office on the left, the SASS hardware (hidden interior hinges) and the lack of molding around the door makes it almost invisible.

Idéer för att renovera ett retro grått hus, med allt i ett plan, pulpettak och tak i metall
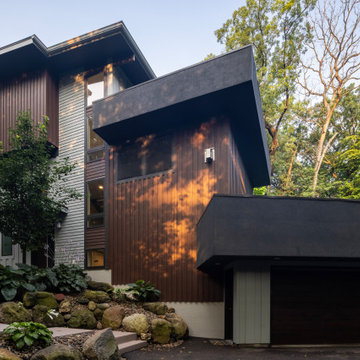
quinnpaskus.com (photographer)
Inspiration för ett 60 tals hus, med platt tak och tak i mixade material
Inspiration för ett 60 tals hus, med platt tak och tak i mixade material
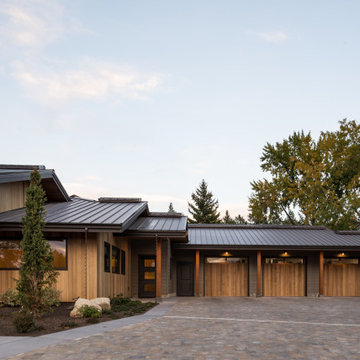
Contemporary remodel to a mid-century ranch in the Boise Foothills.
Inspiration för ett mellanstort retro brunt hus, med allt i ett plan, sadeltak och tak i metall
Inspiration för ett mellanstort retro brunt hus, med allt i ett plan, sadeltak och tak i metall
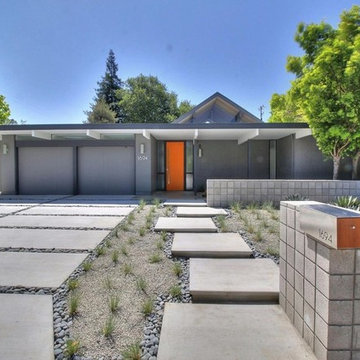
Foto på ett mellanstort 50 tals grått hus, med allt i ett plan, platt tak och tak i mixade material
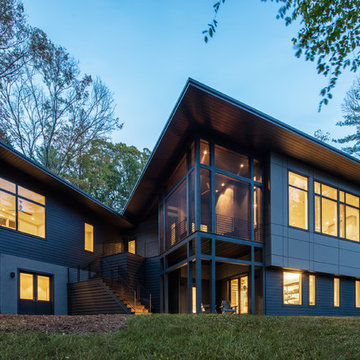
Photography by Keith Isaacs
Inspiration för ett mellanstort 60 tals svart hus, med två våningar, platt tak och tak i metall
Inspiration för ett mellanstort 60 tals svart hus, med två våningar, platt tak och tak i metall

Spruce & Pine Developer
Idéer för ett stort retro grönt hus, med allt i ett plan, valmat tak och tak i shingel
Idéer för ett stort retro grönt hus, med allt i ett plan, valmat tak och tak i shingel
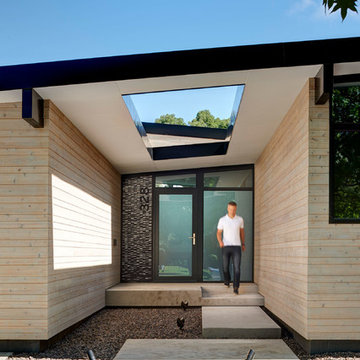
Photo: Cameron Campbell Integrated Studio
Idéer för små 50 tals hus, med två våningar
Idéer för små 50 tals hus, med två våningar
1 449 foton på retro trähus
4
