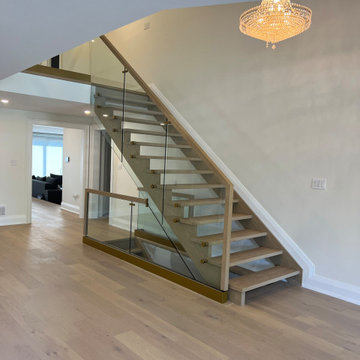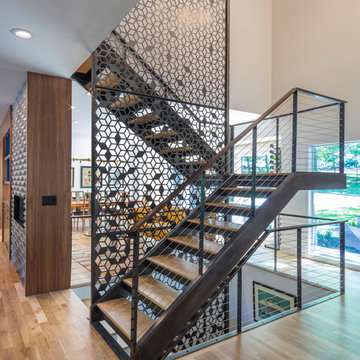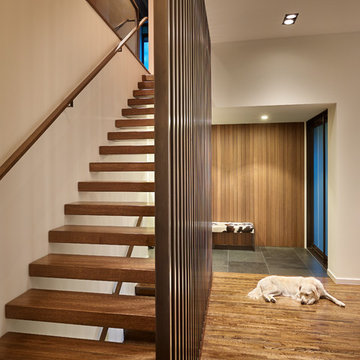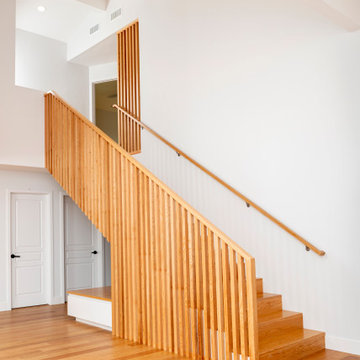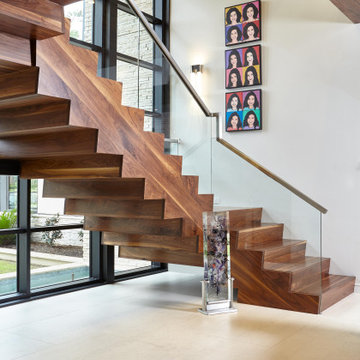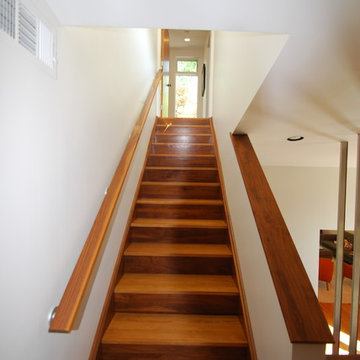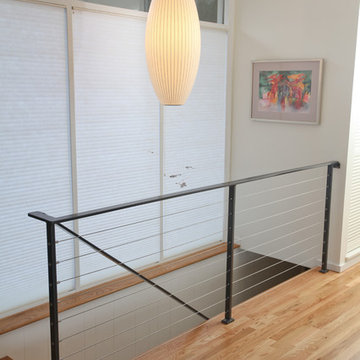4 135 foton på retro trappa
Sortera efter:
Budget
Sortera efter:Populärt i dag
41 - 60 av 4 135 foton
Artikel 1 av 2
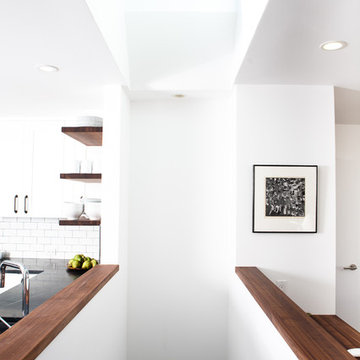
A re-creation of a 1950’s home in SF, is now family friendly and perfect for entertaining. A closed floor plan was opened to maximize the beautiful downtown bay view. Photography: Photo Designs by Odessa
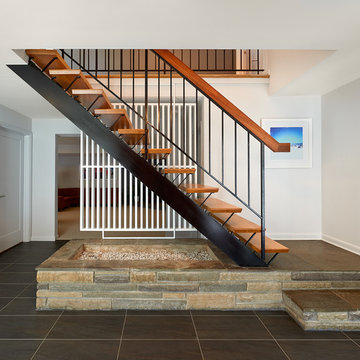
Anice Hoachlander, Hoachlander Davis Photography
Inredning av en 60 tals rak trappa i trä, med öppna sättsteg
Inredning av en 60 tals rak trappa i trä, med öppna sättsteg
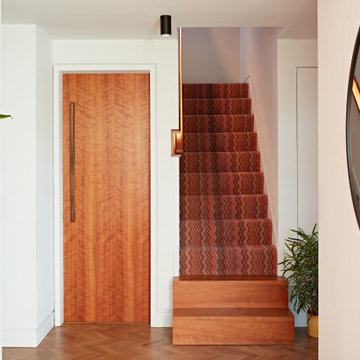
Inspiration för en mellanstor 60 tals rak trappa, med heltäckningsmatta, sättsteg med heltäckningsmatta och räcke i trä
Hitta den rätta lokala yrkespersonen för ditt projekt
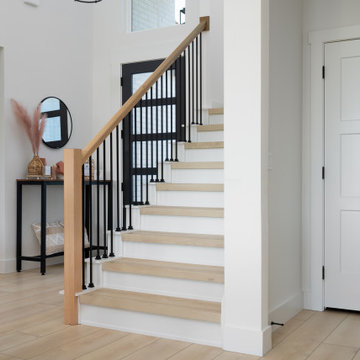
Crisp tones of maple and birch. Minimal and modern, the perfect backdrop for every room. With the Modin Collection, we have raised the bar on luxury vinyl plank. The result is a new standard in resilient flooring. Modin offers true embossed in register texture, a low sheen level, a rigid SPC core, an industry-leading wear layer, and so much more.
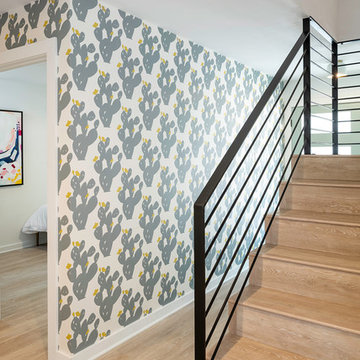
Exempel på en mellanstor 60 tals l-trappa i trä, med sättsteg i trä och räcke i metall

Idéer för att renovera en mellanstor 60 tals u-trappa i trä, med sättsteg i trä och räcke i trä
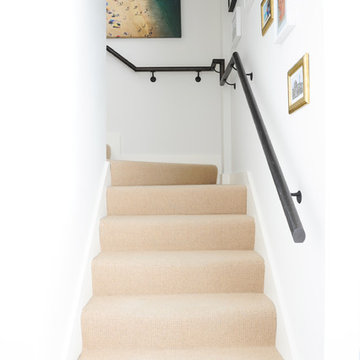
Photo Credits: Tracey Ayton
Exempel på en liten 50 tals l-trappa, med heltäckningsmatta och sättsteg med heltäckningsmatta
Exempel på en liten 50 tals l-trappa, med heltäckningsmatta och sättsteg med heltäckningsmatta
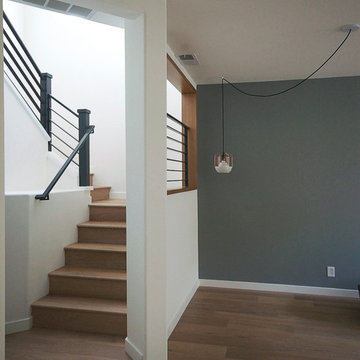
Wide-plank oak flooring creates material continuity from the upstairs and transitions into a complementary porcelain tile at the kitchen. A modern cage pendant mimics the horizontality of the new metal guardrail at the enlarged stair opening that allows light into the main living space.

Mid Century Modern Contemporary design. White quartersawn veneer oak cabinets and white paint Crystal Cabinets
Inspiration för en mycket stor 50 tals u-trappa i trä, med sättsteg i trä och räcke i metall
Inspiration för en mycket stor 50 tals u-trappa i trä, med sättsteg i trä och räcke i metall

The design for the handrail is based on the railing found in the original home. Custom steel railing is capped with a custom white oak handrail.
Exempel på en stor 60 tals flytande trappa i trä, med öppna sättsteg och räcke i flera material
Exempel på en stor 60 tals flytande trappa i trä, med öppna sättsteg och räcke i flera material
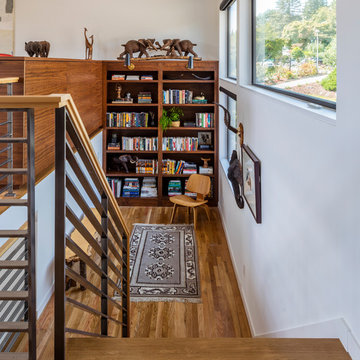
In 1949, one of mid-century modern’s most famous NW architects, Paul Hayden Kirk, built this early “glass house” in Hawthorne Hills. Rather than flattening the rolling hills of the Northwest to accommodate his structures, Kirk sought to make the least impact possible on the building site by making use of it natural landscape. When we started this project, our goal was to pay attention to the original architecture--as well as designing the home around the client’s eclectic art collection and African artifacts. The home was completely gutted, since most of the home is glass, hardly any exterior walls remained. We kept the basic footprint of the home the same—opening the space between the kitchen and living room. The horizontal grain matched walnut cabinets creates a natural continuous movement. The sleek lines of the Fleetwood windows surrounding the home allow for the landscape and interior to seamlessly intertwine. In our effort to preserve as much of the design as possible, the original fireplace remains in the home and we made sure to work with the natural lines originally designed by Kirk.
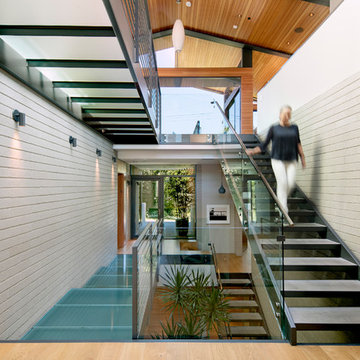
Upon entry, one is greeted by an impressive three-story atrium, accented by steel-framed glass floors and topped with pitched roof ceilings.
Photo: Jim Bartsch
4 135 foton på retro trappa
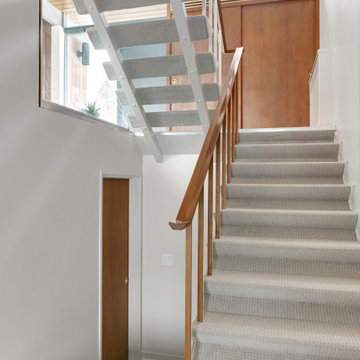
Mid-Century Modern Restoration
60 tals inredning av en mellanstor flytande trappa, med heltäckningsmatta och räcke i trä
60 tals inredning av en mellanstor flytande trappa, med heltäckningsmatta och räcke i trä
3
