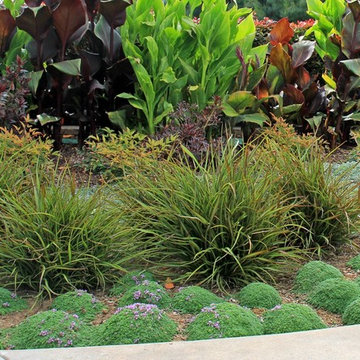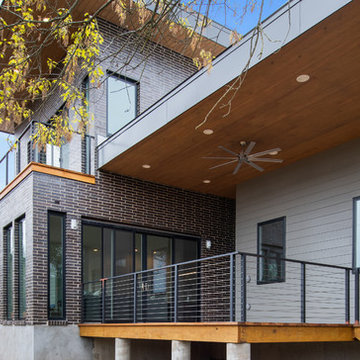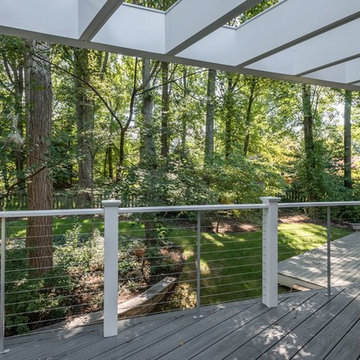Sortera efter:
Budget
Sortera efter:Populärt i dag
141 - 160 av 381 foton
Artikel 1 av 3
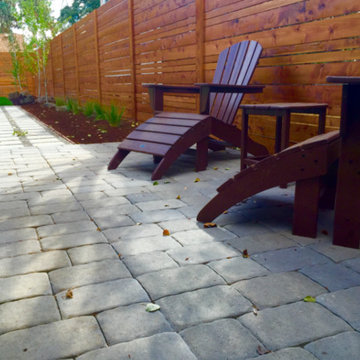
Idéer för en mellanstor retro trädgård i delvis sol längs med huset, med marksten i betong
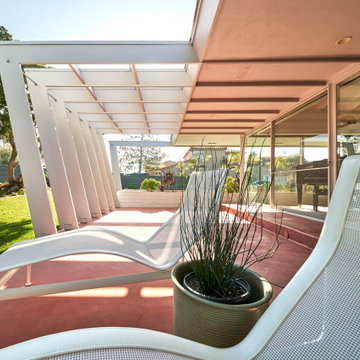
Idéer för att renovera en mellanstor 50 tals uteplats längs med huset, med betongplatta och takförlängning
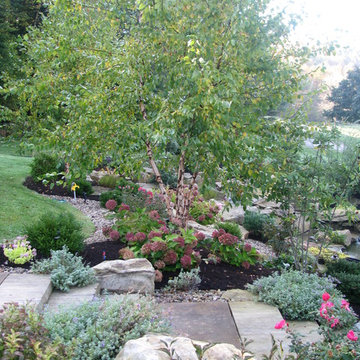
Bruce Davison
Foto på en stor 60 tals trädgård i delvis sol längs med huset på sommaren, med en fontän och marktäckning
Foto på en stor 60 tals trädgård i delvis sol längs med huset på sommaren, med en fontän och marktäckning
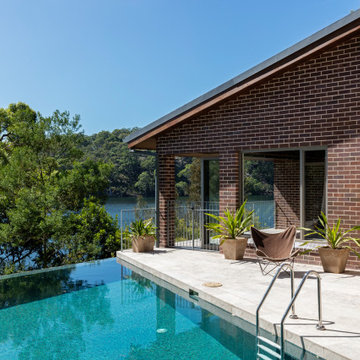
Idéer för att renovera en stor 60 tals anpassad infinitypool längs med huset, med naturstensplattor
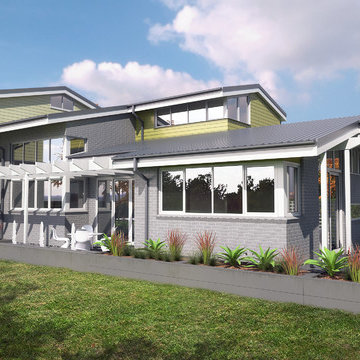
Djordje Krstanic
Inspiration för en mellanstor retro uteplats längs med huset, med en fontän, naturstensplattor och en pergola
Inspiration för en mellanstor retro uteplats längs med huset, med en fontän, naturstensplattor och en pergola
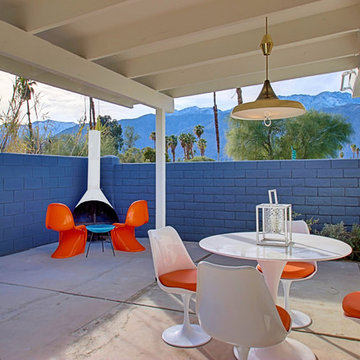
Midcentury Modern Covered Patio with Preway Fireplace
Idéer för mellanstora 60 tals uteplatser längs med huset, med en öppen spis, betongplatta och takförlängning
Idéer för mellanstora 60 tals uteplatser längs med huset, med en öppen spis, betongplatta och takförlängning
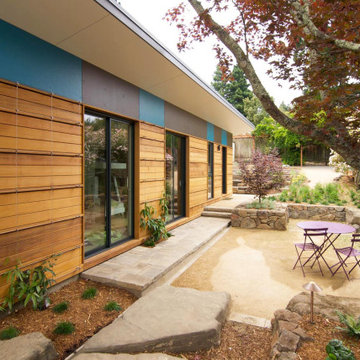
Bathed in mid-day sun and nestled between the historic garage (right) and the children's rooms (left) this courtyard of stone and decomposed granite serves as a perfect lunch spot and outdoor play area.
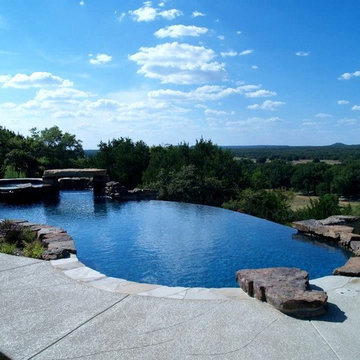
A pool deck that is weatherproof, beautiful, and long-lasting. Invest with Sundek of Tidewater now!
Sundek of Tidewater
8018-4A Hankins Industrial Park
Toano, VA 23168
(757) 566-4620
http://www.SundekOfTidewater.com
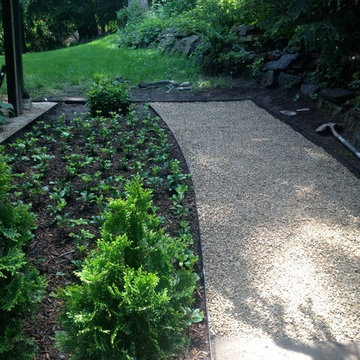
Side garden entry path with decorative gravel, metal garden edging, pachysandra and arborvitae.
Idéer för en mellanstor retro trädgård i skuggan längs med huset, med grus och en trädgårdsgång
Idéer för en mellanstor retro trädgård i skuggan längs med huset, med grus och en trädgårdsgång
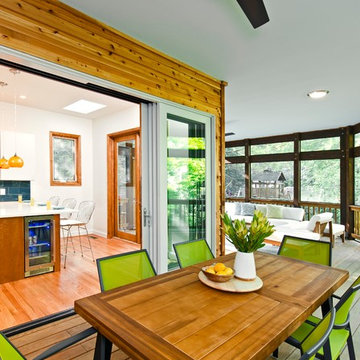
Darko Zagar
Idéer för stora 50 tals innätade verandor längs med huset, med takförlängning
Idéer för stora 50 tals innätade verandor längs med huset, med takförlängning
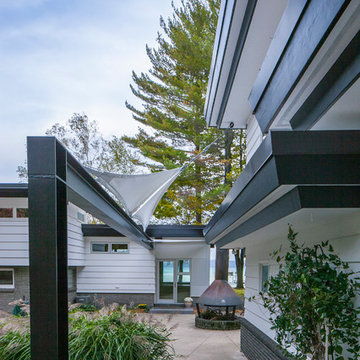
Inspiration för stora 60 tals uteplatser längs med huset, med en öppen spis, betongplatta och markiser
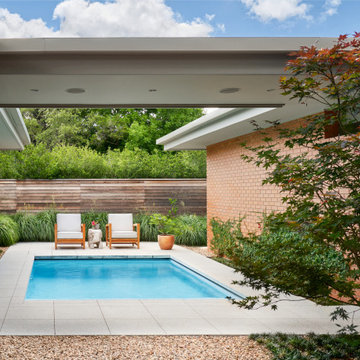
Idéer för mellanstora 60 tals rektangulär pooler längs med huset, med marksten i betong
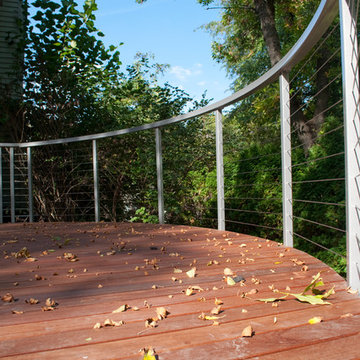
A rounded deck built with Ipe. Stainless steel posts for railing manufactured by Quigley Cable Rail.
Exempel på en liten 60 tals terrass längs med huset
Exempel på en liten 60 tals terrass längs med huset
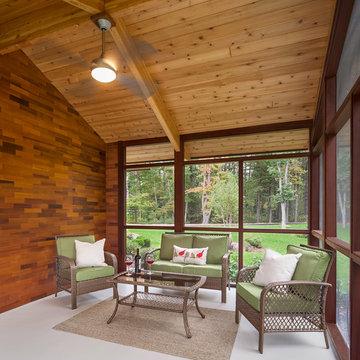
Partridge Pond is Acorn Deck House Company’s newest model home. This house is a contemporary take on the classic Deck House. Its open floor plan welcomes guests into the home, while still maintaining a sense of privacy in the master wing and upstairs bedrooms. It features an exposed post and beam structure throughout as well as the signature Deck House ceiling decking in the great room and master suite. The goal for the home was to showcase a mid-century modern and contemporary hybrid that inspires Deck House lovers, old and new.
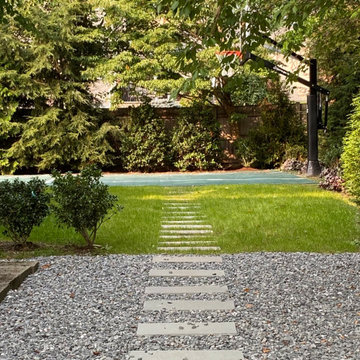
Bild på en liten 50 tals sportsplan i delvis sol längs med huset på vinteren, med grus
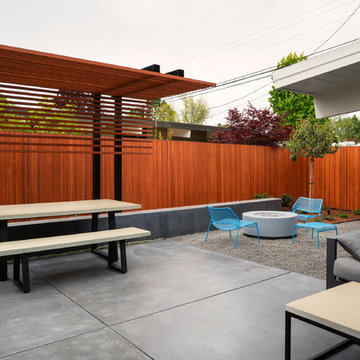
image: Travis Rhoads Photography
Inspiration för mellanstora 60 tals uteplatser längs med huset, med en öppen spis
Inspiration för mellanstora 60 tals uteplatser längs med huset, med en öppen spis
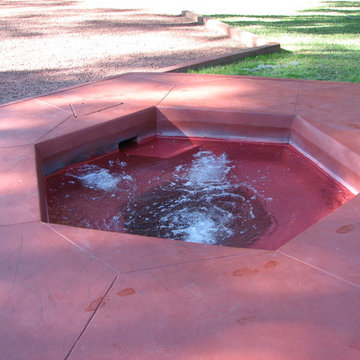
The swimming pool designed by Frank Lloyd Wright is 125’6” feet long, 21’ 6” feet wide. If the pool had been built in Wright’s day it would have been filled up with fresh water and emptied and refilled 7 days later with no provisions for filtration or heating systems. Silver and his guests however would require a swimming pool with modern conveniences of purification, heating, and cleaning. Dr. Jon Meincke, the founder of Crystal Pools an expert in swimming pool circulation and cleaning systems with six patents and international patents pending would tackle the swimming pool’s challenges by balancing respect for Wright’s design and building a pool with the latest in swimming pool innovation. The original owner, Stevens, an efficiency expert hired Frank Lloyd Wright in 1938 to design Auldbrass to be a working plantation would have appreciated Meincke patented Circ-u-vac System. (See Our Technology) Wright himself would have approved of the in floor system since it would not affect his design and is similar in concept to Wright’s radiant heating for the floors of the Auldbrass home.
381 foton på retro utomhusdesign längs med huset
8






