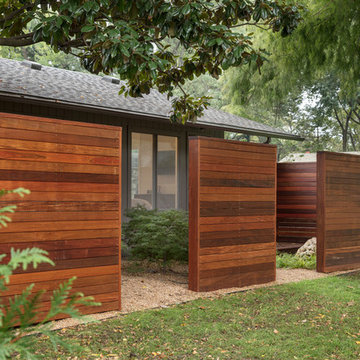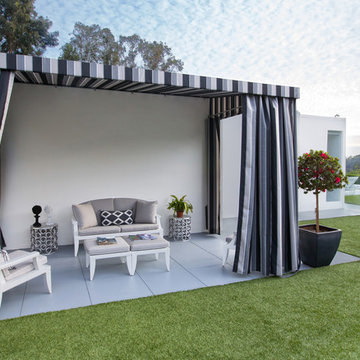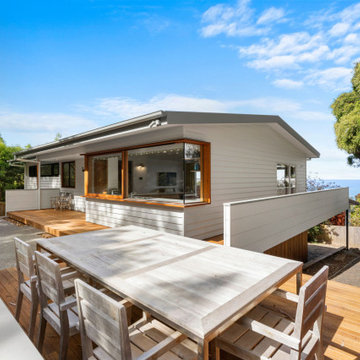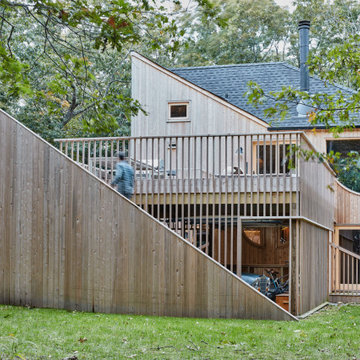Sortera efter:
Budget
Sortera efter:Populärt i dag
81 - 100 av 381 foton
Artikel 1 av 3
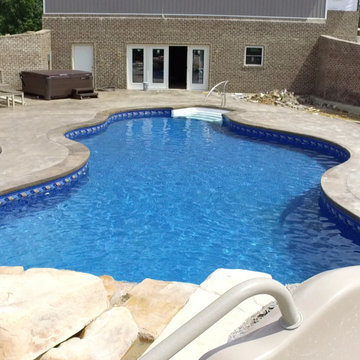
This is a 22x44ft Inground Pool (Radiant Adirondack model); with an entry depth of 3ft 4in (with a slide of 2ft 8in to the 6ft deep end).
This is a non-diving pool.
There is an Offset 8ft Fiberglass steps that lead into the pool.
This pool is fitted with a Rico Rock waterfall + slide.
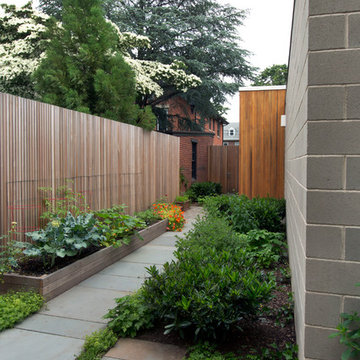
Ethan Drinker Photography
Retro inredning av en mellanstor formell trädgård i delvis sol längs med huset, med utekrukor och naturstensplattor
Retro inredning av en mellanstor formell trädgård i delvis sol längs med huset, med utekrukor och naturstensplattor
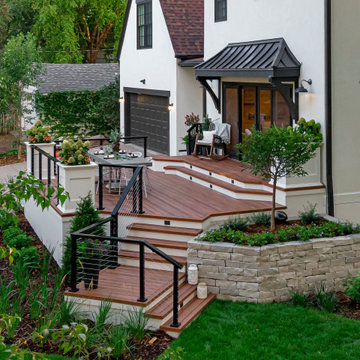
Bild på en mellanstor 50 tals terrass längs med huset, med en pergola, kabelräcke och en vertikal trädgård
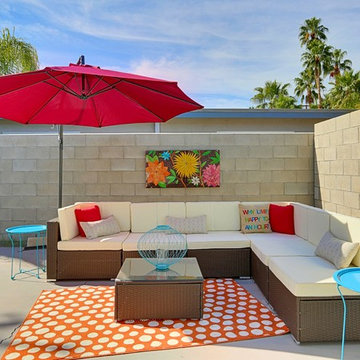
Kelly Peak Photography
Inspiration för en stor retro uteplats längs med huset, med en fontän och betongplatta
Inspiration för en stor retro uteplats längs med huset, med en fontän och betongplatta
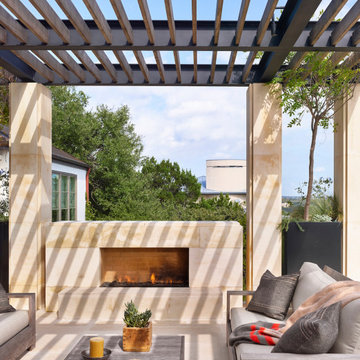
Idéer för att renovera en mellanstor 50 tals uteplats längs med huset, med en eldstad och en pergola
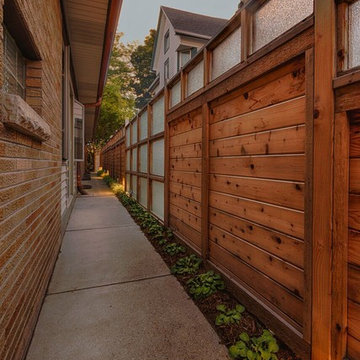
Designed in mid-century modern style, the cedar fence is outfitted with rain pattern, safety glass panels. This allows for privacy and winter lighting into the south side of the homes. The existing concrete walkway had 9" trimmed off its south side to allow placement of the fence on the lot line.
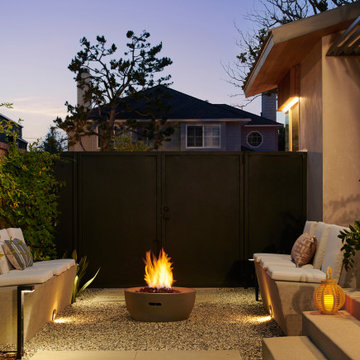
The serene side yard of this remodeled mid-century modern home includes two custom concrete benches surrounding the firepit. Drought-tolerant plants adorn the landscape, showcasing both beauty and sustainability. Immerse yourself in the peaceful ambiance of this architectural oasis, where nature and design seamlessly coexist.
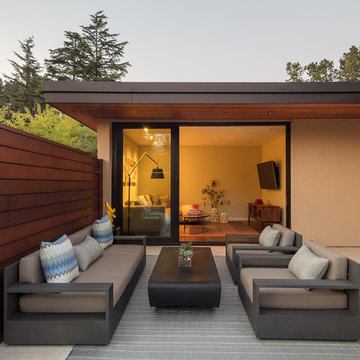
Outdoor patio: Rug by Dash and Albert
Photo by Eric Rorer
While we adore all of our clients and the beautiful structures which we help fill and adorn, like a parent adores all of their children, this recent mid-century modern interior design project was a particular delight.
This client, a smart, energetic, creative, happy person, a man who, in-person, presents as refined and understated — he wanted color. Lots of color. When we introduced some color, he wanted even more color: Bright pops; lively art.
In fact, it started with the art.
This new homeowner was shopping at SLATE ( https://slateart.net) for art one day… many people choose art as the finishing touches to an interior design project, however this man had not yet hired a designer.
He mentioned his predicament to SLATE principal partner (and our dear partner in art sourcing) Danielle Fox, and she promptly referred him to us.
At the time that we began our work, the client and his architect, Jack Backus, had finished up a massive remodel, a thoughtful and thorough update of the elegant, iconic mid-century structure (originally designed by Ratcliff & Ratcliff) for modern 21st-century living.
And when we say, “the client and his architect” — we mean it. In his professional life, our client owns a metal fabrication company; given his skills and knowledge of engineering, build, and production, he elected to act as contractor on the project.
His eye for metal and form made its way into some of our furniture selections, in particular the coffee table in the living room, fabricated and sold locally by Turtle and Hare.
Color for miles: One of our favorite aspects of the project was the long hallway. By choosing to put nothing on the walls, and adorning the length of floor with an amazing, vibrant, patterned rug, we created a perfect venue. The rug stands out, drawing attention to the art on the floor.
In fact, the rugs in each room were as thoughtfully selected for color and design as the art on the walls. In total, on this project, we designed and decorated the living room, family room, master bedroom, and back patio. (Visit www.lmbinteriors.com to view the complete portfolio of images.)
While my design firm is known for our work with traditional and transitional architecture, and we love those projects, I think it is clear from this project that Modern is also our cup of tea.
If you have a Modern house and are thinking about how to make it more vibrantly YOU, contact us for a consultation.
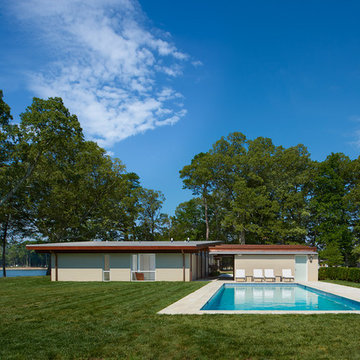
Photography: Anice Hoachlander, Hoachlander Davis Photography.
Idéer för en stor retro träningspool längs med huset, med naturstensplattor
Idéer för en stor retro träningspool längs med huset, med naturstensplattor
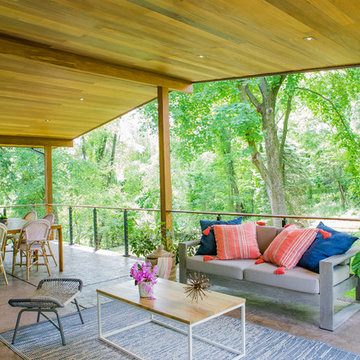
Built and designed by Shelton Design Build
Photo By: MissLPhotography
50 tals inredning av en mellanstor veranda längs med huset, med stämplad betong och takförlängning
50 tals inredning av en mellanstor veranda längs med huset, med stämplad betong och takförlängning
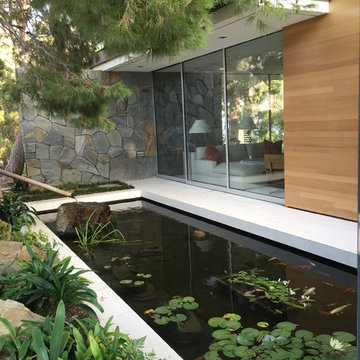
Idéer för en mellanstor retro trädgård i full sol längs med huset, med marksten i betong
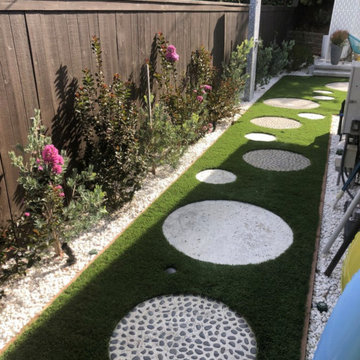
We're thrilled to share this remarkable project that we had the privilege of being part of. Here's a glimpse of what went into making this outdoor oasis a reality:
? Removing Old Landscaping: Out with the old to make room for the new! We started by clearing the slate and saying goodbye to the past.
?️ Grading: A crucial step in ensuring that every inch of this landscape would be just right. The foundation for greatness!
? Hardscape Form Planning: Precision and design expertise came together to plan the hardscape elements that would shape this outdoor paradise.
? New Custom Concrete Pathways inlaid with Mexican Beach Pebbles: We added a touch of elegance and uniqueness with custom concrete pathways, beautifully adorned with Mexican beach pebbles.
? Installation of Hundreds of Plants: Nature was our palette, and we painted it with a vibrant selection of plants, breathing life into this space.
?️ Artificial Turf: Say hello to the low-maintenance beauty of artificial turf. A green, welcoming space year-round!
? Irrigation: To keep this landscape thriving, we installed a state-of-the-art irrigation system, ensuring every plant gets the care it deserves.
? Lighting: When the sun sets, the magic continues with carefully placed lighting that accentuates the beauty of this outdoor haven.
Start planning your custom landscape today!
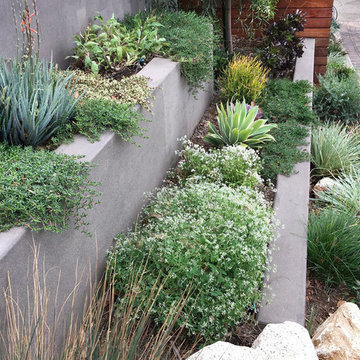
Photo by Ketti Kupper.
Exempel på en mellanstor retro trädgård som tål torka och längs med huset, med grus
Exempel på en mellanstor retro trädgård som tål torka och längs med huset, med grus
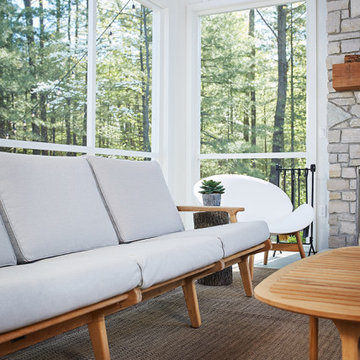
The Holloway blends the recent revival of mid-century aesthetics with the timelessness of a country farmhouse. Each façade features playfully arranged windows tucked under steeply pitched gables. Natural wood lapped siding emphasizes this homes more modern elements, while classic white board & batten covers the core of this house. A rustic stone water table wraps around the base and contours down into the rear view-out terrace.
Inside, a wide hallway connects the foyer to the den and living spaces through smooth case-less openings. Featuring a grey stone fireplace, tall windows, and vaulted wood ceiling, the living room bridges between the kitchen and den. The kitchen picks up some mid-century through the use of flat-faced upper and lower cabinets with chrome pulls. Richly toned wood chairs and table cap off the dining room, which is surrounded by windows on three sides. The grand staircase, to the left, is viewable from the outside through a set of giant casement windows on the upper landing. A spacious master suite is situated off of this upper landing. Featuring separate closets, a tiled bath with tub and shower, this suite has a perfect view out to the rear yard through the bedroom's rear windows. All the way upstairs, and to the right of the staircase, is four separate bedrooms. Downstairs, under the master suite, is a gymnasium. This gymnasium is connected to the outdoors through an overhead door and is perfect for athletic activities or storing a boat during cold months. The lower level also features a living room with a view out windows and a private guest suite.
Architect: Visbeen Architects
Photographer: Ashley Avila Photography
Builder: AVB Inc.
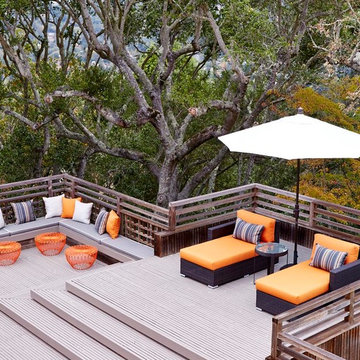
Pool deck off of main house overlooking a canyon in the East Bay.
Photos by Eric Zepeda Studio
Exempel på en stor retro terrass längs med huset, med en fontän
Exempel på en stor retro terrass längs med huset, med en fontän
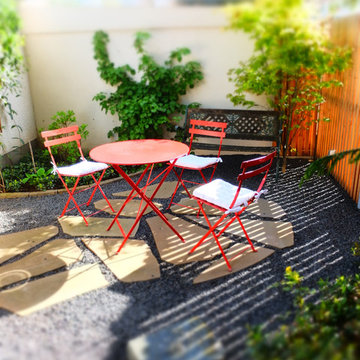
besgen Landschaftsarchitektur
Exempel på en liten retro uteplats längs med huset, med grus
Exempel på en liten retro uteplats längs med huset, med grus
381 foton på retro utomhusdesign längs med huset
5






