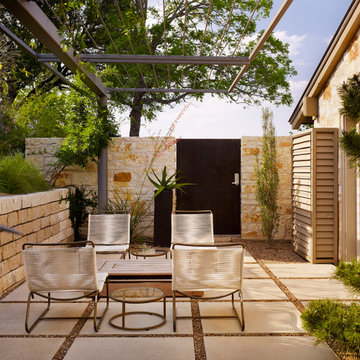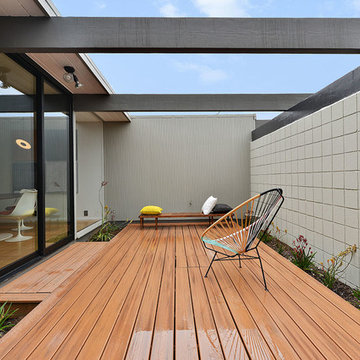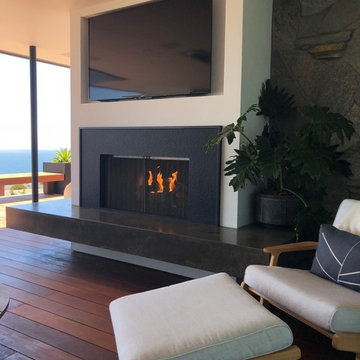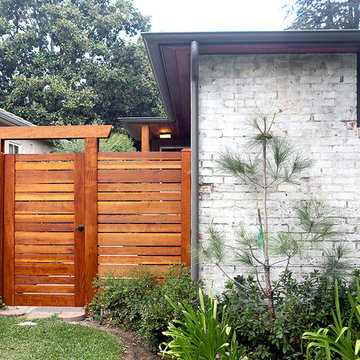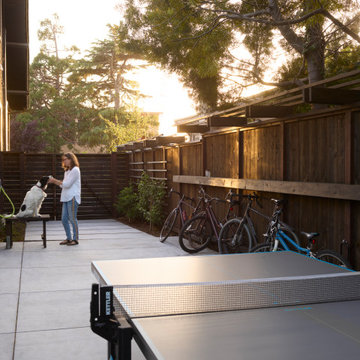Sortera efter:
Budget
Sortera efter:Populärt i dag
21 - 40 av 381 foton
Artikel 1 av 3
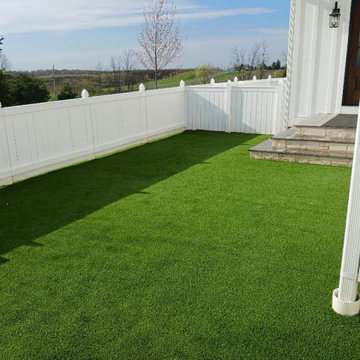
Teddy used to get all dirty when he went out to play and do his business BEFORE Liban Landscape installed premier pet turf causing his parents all kinds of work cleaning up paws and dog washing frequently. Now he can roll around, run around, and have fun without getting all dirty. Further, the presents he leaves behind are easy to find, easy to clean up, and even have a magical mineral infill that reduces odor and bacteria growth after the deed is done.
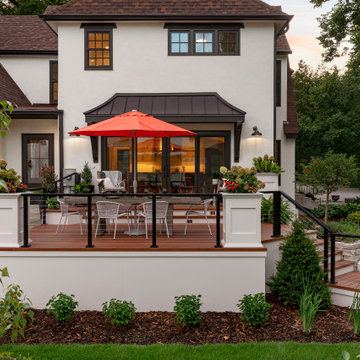
Foto på en mellanstor retro terrass längs med huset, med takförlängning och kabelräcke
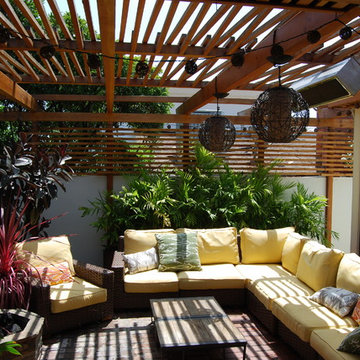
Jeremy Taylor designed the Landscape as well as the Building Facade and Hardscape.
Inredning av en 50 tals uteplats längs med huset, med utekrukor, marksten i tegel och en pergola
Inredning av en 50 tals uteplats längs med huset, med utekrukor, marksten i tegel och en pergola

Eichler in Marinwood - At the larger scale of the property existed a desire to soften and deepen the engagement between the house and the street frontage. As such, the landscaping palette consists of textures chosen for subtlety and granularity. Spaces are layered by way of planting, diaphanous fencing and lighting. The interior engages the front of the house by the insertion of a floor to ceiling glazing at the dining room.
Jog-in path from street to house maintains a sense of privacy and sequential unveiling of interior/private spaces. This non-atrium model is invested with the best aspects of the iconic eichler configuration without compromise to the sense of order and orientation.
photo: scott hargis
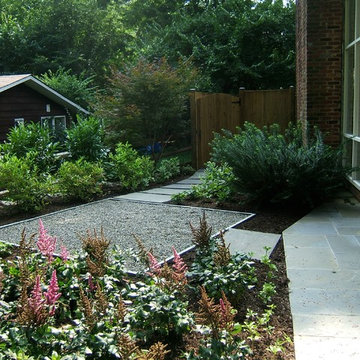
© Cathy Carr, APLD
A second small gravel patio is lined with upright flagstone and surrounded with lush plantings to create a sense of enclosure in a small side yard.
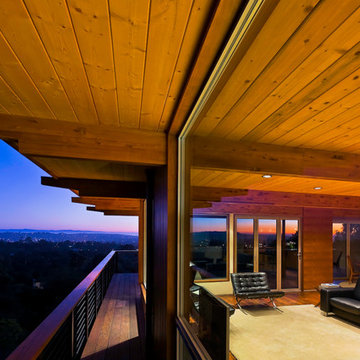
Ciro Coelho
Idéer för stora retro verandor längs med huset, med trädäck och takförlängning
Idéer för stora retro verandor längs med huset, med trädäck och takförlängning
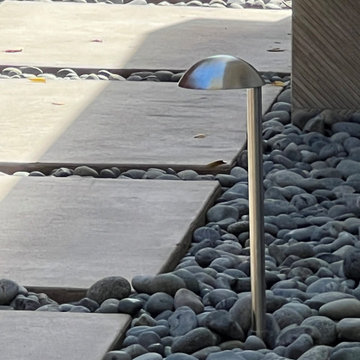
Modern path lights in stainless steel finish with la Paz pebbles.
Idéer för att renovera en liten 50 tals trädgård i delvis sol som tål torka, gångväg och längs med huset, med marksten i betong
Idéer för att renovera en liten 50 tals trädgård i delvis sol som tål torka, gångväg och längs med huset, med marksten i betong
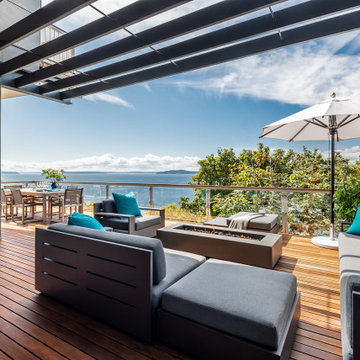
Expansive deck with outdoor living room and dining room. Outdoor sofas surround the firepit. Steel trellis above and IPE deck below. The custom steel and glass deck rail was designed with the view in mind.
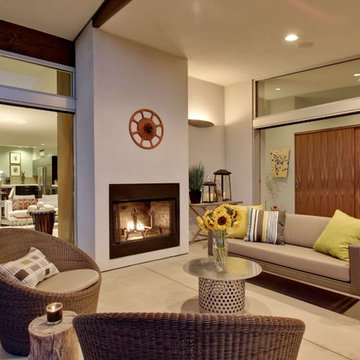
Idéer för mellanstora retro verandor längs med huset, med en öppen spis, betongplatta och takförlängning
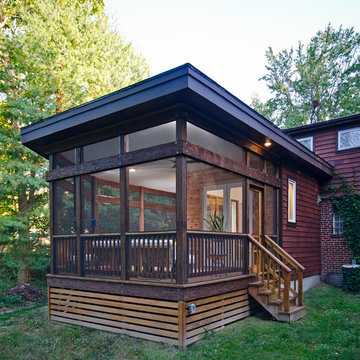
Darko Zagar
Idéer för stora 50 tals innätade verandor längs med huset, med takförlängning
Idéer för stora 50 tals innätade verandor längs med huset, med takförlängning
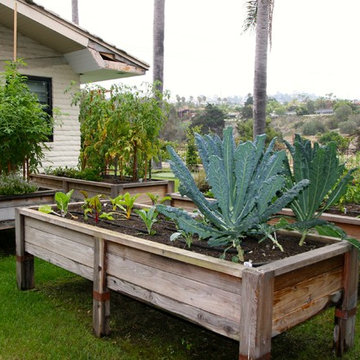
This garden boasts 4 beautiful custom redwood raised beds with copper bands to prevent snails from attacking the edibles.
The boxes are in full sun which is ideal for growing vegetables and herbs
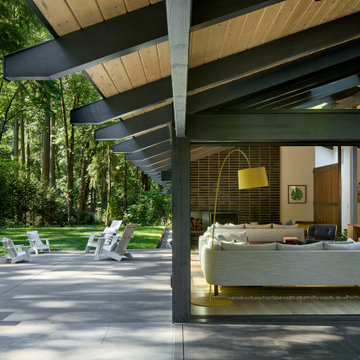
Exempel på en stor retro uteplats längs med huset, med en öppen spis, betongplatta och takförlängning
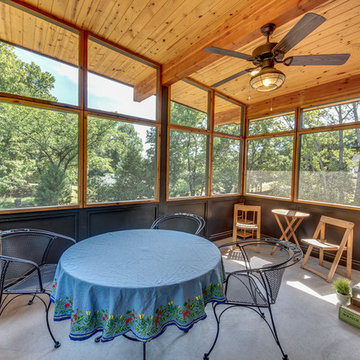
Screened porch with vaulted tongue and groove ceiling
Photo by Sarah Terranova
Idéer för mellanstora 50 tals innätade verandor längs med huset, med betongplatta och takförlängning
Idéer för mellanstora 50 tals innätade verandor längs med huset, med betongplatta och takförlängning
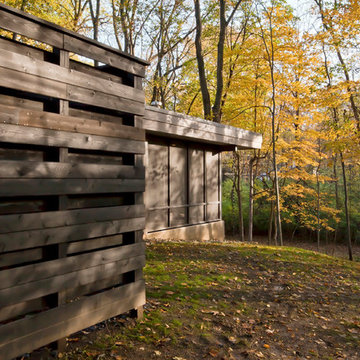
South side of Midcentury project includes privacy courtyard wall, screened porch, and panoramic views to the wooded site - Architecture: HAUS | Architecture For Modern Lifestyles - Interior Architecture: HAUS with Design Studio Vriesman, General Contractor: Wrightworks, Landscape Architecture: A2 Design, Photography: HAUS
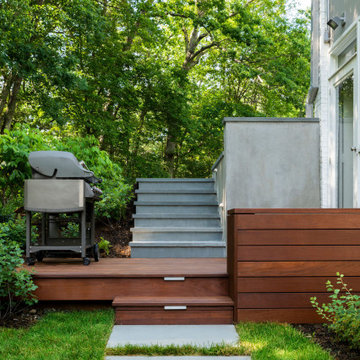
Nestled just outside the kitchen door, the ipe grill deck features a built-in storage bench where friends can perch while you grill... or you can perch while your friends grill!
381 foton på retro utomhusdesign längs med huset
2






