Sortera efter:
Budget
Sortera efter:Populärt i dag
21 - 40 av 936 foton
Artikel 1 av 3
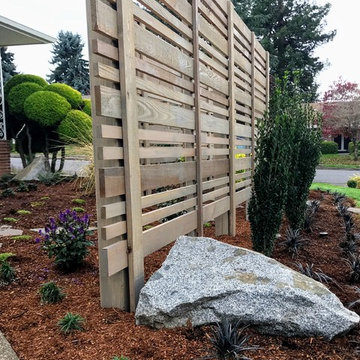
Baker Blue granite boulders were used to add a sense of age and permanence to the garden.
Landscape Design and pictures by Ben Bowen of Ross NW Watergardens
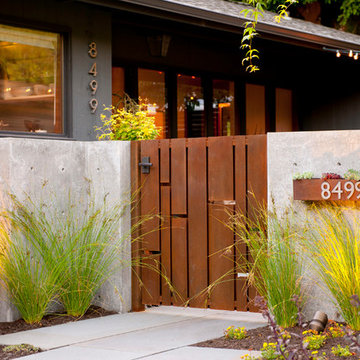
Already partially enclosed by an ipe fence and concrete wall, our client had a vision of an outdoor courtyard for entertaining on warm summer evenings since the space would be shaded by the house in the afternoon. He imagined the space with a water feature, lighting and paving surrounded by plants.
With our marching orders in place, we drew up a schematic plan quickly and met to review two options for the space. These options quickly coalesced and combined into a single vision for the space. A thick, 60” tall concrete wall would enclose the opening to the street – creating privacy and security, and making a bold statement. We knew the gate had to be interesting enough to stand up to the large concrete walls on either side, so we designed and had custom fabricated by Dennis Schleder (www.dennisschleder.com) a beautiful, visually dynamic metal gate.
Other touches include drought tolerant planting, bluestone paving with pebble accents, crushed granite paving, LED accent lighting, and outdoor furniture. Both existing trees were retained and are thriving with their new soil.
Photography by: http://www.coreenschmidt.com/
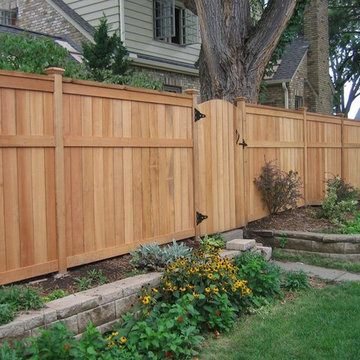
Custom cedar fence designed & installed by Dakota Unlimited.
Retro inredning av en stor trädgård i delvis sol, med en trädgårdsgång och naturstensplattor
Retro inredning av en stor trädgård i delvis sol, med en trädgårdsgång och naturstensplattor
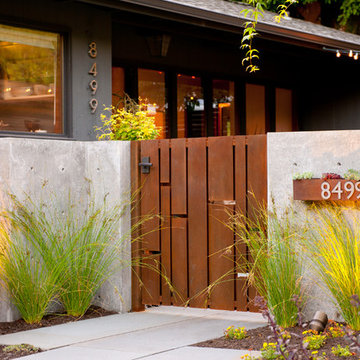
Already partially enclosed by an ipe fence and concrete wall, our client had a vision of an outdoor courtyard for entertaining on warm summer evenings since the space would be shaded by the house in the afternoon. He imagined the space with a water feature, lighting and paving surrounded by plants.
With our marching orders in place, we drew up a schematic plan quickly and met to review two options for the space. These options quickly coalesced and combined into a single vision for the space. A thick, 60” tall concrete wall would enclose the opening to the street – creating privacy and security, and making a bold statement. We knew the gate had to be interesting enough to stand up to the large concrete walls on either side, so we designed and had custom fabricated by Dennis Schleder (www.dennisschleder.com) a beautiful, visually dynamic metal gate. The gate has become the icing on the cake, all 300 pounds of it!
Other touches include drought tolerant planting, bluestone paving with pebble accents, crushed granite paving, LED accent lighting, and outdoor furniture. Both existing trees were retained and are thriving with their new soil. The garden was installed in December and our client is extremely happy with the results – so are we!
Photo credits, Coreen Schmidt
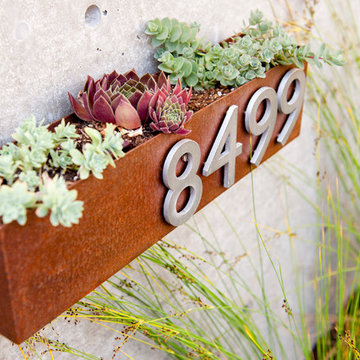
Already partially enclosed by an ipe fence and concrete wall, our client had a vision of an outdoor courtyard for entertaining on warm summer evenings since the space would be shaded by the house in the afternoon. He imagined the space with a water feature, lighting and paving surrounded by plants.
With our marching orders in place, we drew up a schematic plan quickly and met to review two options for the space. These options quickly coalesced and combined into a single vision for the space. A thick, 60” tall concrete wall would enclose the opening to the street – creating privacy and security, and making a bold statement. We knew the gate had to be interesting enough to stand up to the large concrete walls on either side, so we designed and had custom fabricated by Dennis Schleder (www.dennisschleder.com) a beautiful, visually dynamic metal gate.
Other touches include drought tolerant planting, bluestone paving with pebble accents, crushed granite paving, LED accent lighting, and outdoor furniture. Both existing trees were retained and are thriving with their new soil.
Photography by: http://www.coreenschmidt.com/

Photography by Meghan Montgomery
Inspiration för en liten retro uteplats framför huset, med en öppen spis och naturstensplattor
Inspiration för en liten retro uteplats framför huset, med en öppen spis och naturstensplattor
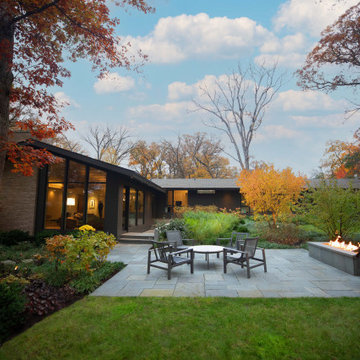
Nicely sited and convenient to the family room, the bluestone patio also reflects the lines of the home, exemplifying how to develop cohesive outdoor spaces.
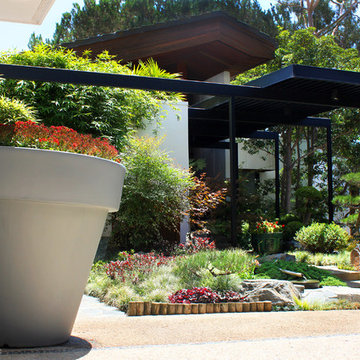
1973 Holmby Hills home designed by midcentury architect A. Quincy Jones. Interiors furnished by Linea president, Guy Cnop, using pieces from Ligne Roset, Baleri Italia, Driade, Serralunga and more. (Available at the Los Angeles showroom)
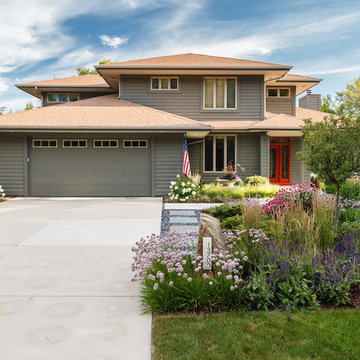
The plantings surrounding the front of the home accentuate the prairie architecture.
Westhauser Photography
Idéer för att renovera en mellanstor retro trädgård i full sol framför huset och som tål torka på sommaren, med naturstensplattor
Idéer för att renovera en mellanstor retro trädgård i full sol framför huset och som tål torka på sommaren, med naturstensplattor
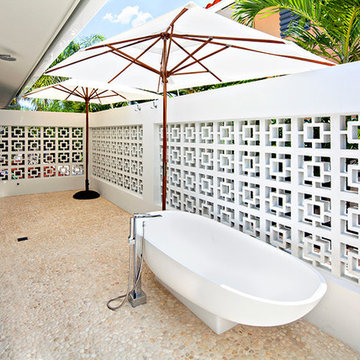
Stephanie LaVigne Villeneuve
Exempel på en mellanstor retro uteplats på baksidan av huset, med utedusch, naturstensplattor och markiser
Exempel på en mellanstor retro uteplats på baksidan av huset, med utedusch, naturstensplattor och markiser
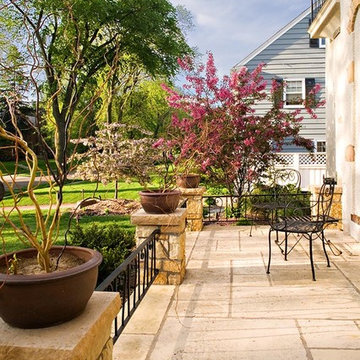
Tabor Group Landscape
www.taborlandscape.com
Idéer för att renovera en 60 tals uteplats framför huset, med naturstensplattor
Idéer för att renovera en 60 tals uteplats framför huset, med naturstensplattor
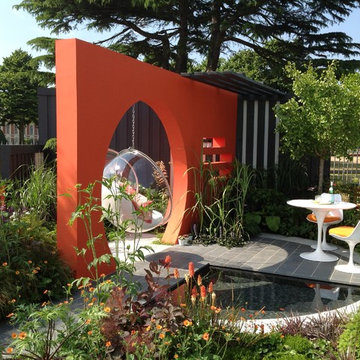
Designed by Adele Ford & Susan Wilmott Photography by Ramon Lawal
Inspiration för små 50 tals bakgårdar i full sol på sommaren, med naturstensplattor
Inspiration för små 50 tals bakgårdar i full sol på sommaren, med naturstensplattor
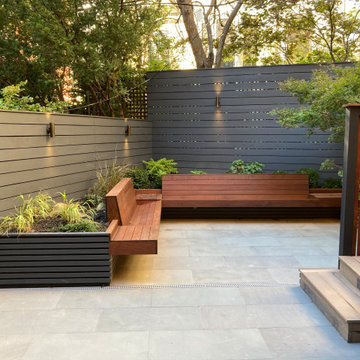
The approach to this backyard was to turn the orientation of the design to take attention away from the squareness of the space. A cozy conversation nook was designed with a raised planter behind.
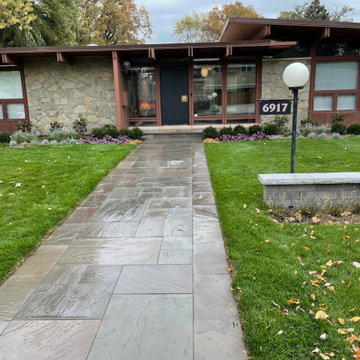
Removed old, tired landscape, and a large, diseased tree was taken down in front, which opened up view to house. We put in a very linear planting to emphasize the low-slung lines of the house. Redo of the landing and sidewalk to a generous size, in Smoky Mountain cleft stone, with a little accent wall to anchor the coach light.
Also, repaved the atrium inside, with a bright Arctic Sandblast stone, to bring light to the dark interior.
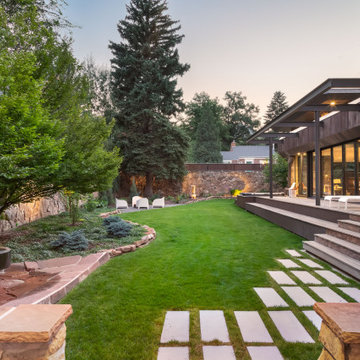
K. Dakin Design won the 2018 CARE award from the Custom Builder and Remodeler Council of Denver for the reimagination of the landscape around this classic organic-modernist home designed by Charles Haertling. The landscape design is inspired by the original home and it’s materials, especially the distinct, clean lines of the architecture and the natural, stone veneer found on the house and landscape walls. The outlines of garden beds, a small patio and a water feature reiterate the home’s straight walls juxtaposed against rough, irregular stone facades and details. This sensitivity to the architecture is clearly seen in the triangular shapes balanced with curved forms.
The clients, a couple with busy lives, wanted a simple landscape with lawn for their dogs to fetch balls. The amenities they desired were a spa, vegetable beds, fire pit, and a water feature. They wanted to soften the tall, site walls with plant material. All the material, such as the discarded, stone veneer and left-over, flagstone paving was recycled into new edging around garden areas, new flagstone paths, and a water feature. The front entry walk was inspired by a walkway at Gunnar Asplund’s cemetary in Sweden. All plant material, aside from the turf, was low water, native or climate appropriate.
Photo credit: Michael de Leon
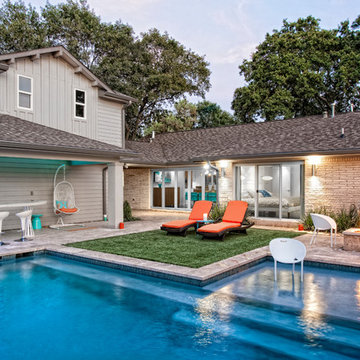
Photography by Juliana Franco
Inspiration för mellanstora 60 tals l-formad träningspooler på baksidan av huset, med en fontän och naturstensplattor
Inspiration för mellanstora 60 tals l-formad träningspooler på baksidan av huset, med en fontän och naturstensplattor
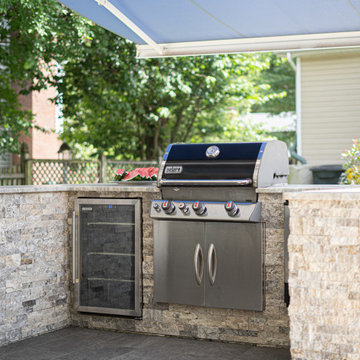
The owners of this Annapolis home were looking to renovate a few main rooms throughout the house. In order to bring their vision into fruition, our team removed and reconstructed walls and installed new beams on the first floor to create an open concept living space. Now a built-in breakfast nook and remodeled kitchen with tons of natural light looks out to a swimming pool and patio designed for outdoor entertainment. Our team moved the laundry room from the first floor to the second floor and updated all bathrooms throughout the house.
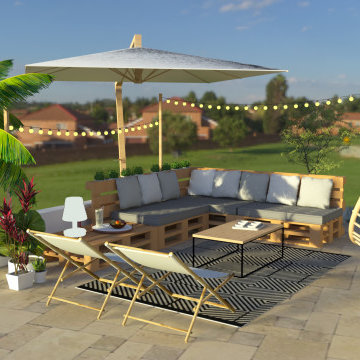
Idéer för en mellanstor 50 tals uteplats på baksidan av huset, med naturstensplattor
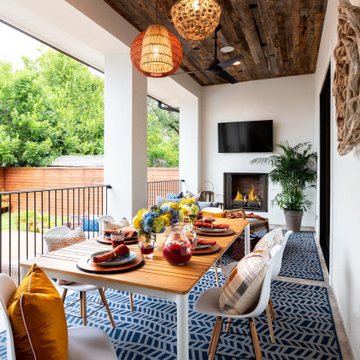
60 tals inredning av en mellanstor uteplats på baksidan av huset, med naturstensplattor och takförlängning
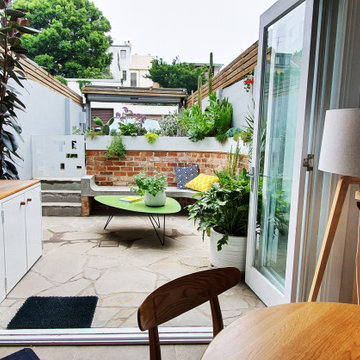
Small spaces can be even harder to design for. Balance between hard and soft elements is super important and more green is better than not enough. Every plant here is in a pot or a planter that have become features themselves.
936 foton på retro utomhusdesign, med naturstensplattor
2





