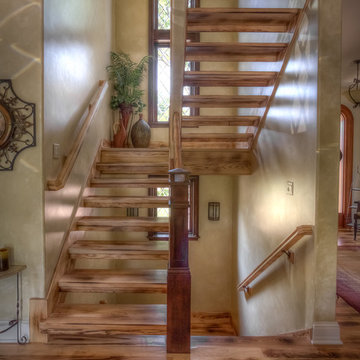18 512 foton på rustik design och inredning
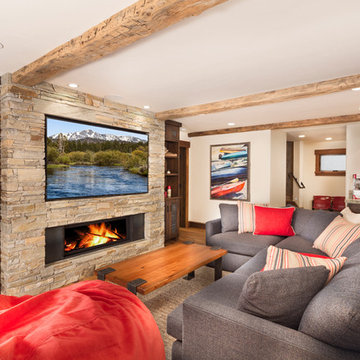
Tom Zikas
Inredning av ett rustikt stort avskilt allrum, med beige väggar, mellanmörkt trägolv, en bred öppen spis, en spiselkrans i sten och en inbyggd mediavägg
Inredning av ett rustikt stort avskilt allrum, med beige väggar, mellanmörkt trägolv, en bred öppen spis, en spiselkrans i sten och en inbyggd mediavägg
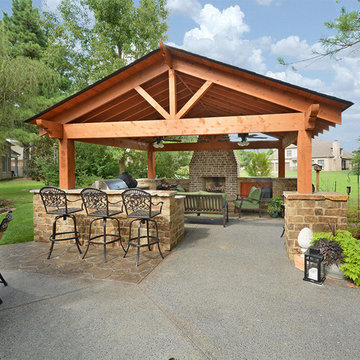
Landscape Creations, Inc.
Cedar Covered Patio with outdoor fireplace, stone columns, stone wood storage, stone outdoor kitchen with gas grill and green egg, and stone bar. Stamped decorative concrete and washed limestone concrete.
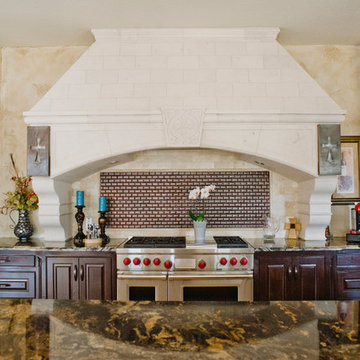
This spicy Hacienda style kitchen is candy for the eyes. Features include:
Custom carved Cantera stone range hood
Copper Sconce Lighting
Copper farmhouse sink and Copper Vegetable sink
Copper kitchen backsplash tile
Stainless steel appliances
Granite Counters
Drive up to practical luxury in this Hill Country Spanish Style home. The home is a classic hacienda architecture layout. It features 5 bedrooms, 2 outdoor living areas, and plenty of land to roam.
Classic materials used include:
Saltillo Tile - also known as terracotta tile, Spanish tile, Mexican tile, or Quarry tile
Cantera Stone - feature in Pinon, Tobacco Brown and Recinto colors
Copper sinks and copper sconce lighting
Travertine Flooring
Cantera Stone tile
Brick Pavers
Photos Provided by
April Mae Creative
aprilmaecreative.com
Tile provided by Rustico Tile and Stone - RusticoTile.com or call (512) 260-9111 / info@rusticotile.com
Construction by MelRay Corporation
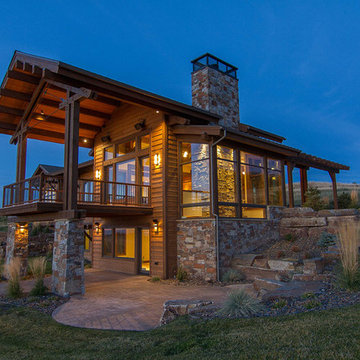
Inspiration för stora rustika bruna hus, med två våningar, blandad fasad och sadeltak

Traditional Tuscan interior design flourishes throughout the master bath with French double-doors leading to an expansive backyard oasis. Integrated wall-mounted cabinets with mirrored-front keeps the homeowners personal items cleverly hidden away.
Location: Paradise Valley, AZ
Photography: Scott Sandler
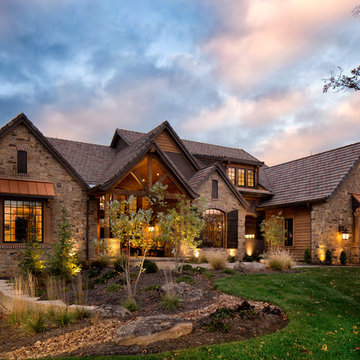
This comfortable, yet gorgeous, family home combines top quality building and technological features with all of the elements a growing family needs. Between the plentiful, made-for-them custom features, and a spacious, open floorplan, this family can relax and enjoy living in their beautiful dream home for years to come.
Photos by Thompson Photography
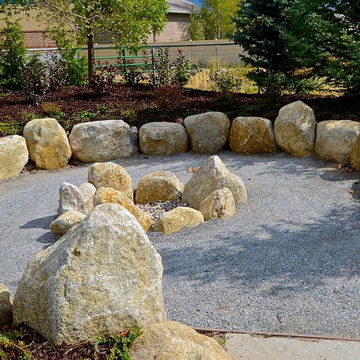
This fire pit, surround by large salt and pepper granite boulders, is surrounded by decomposed granite gravel which sits on top of weed fabric and is compacted tight.
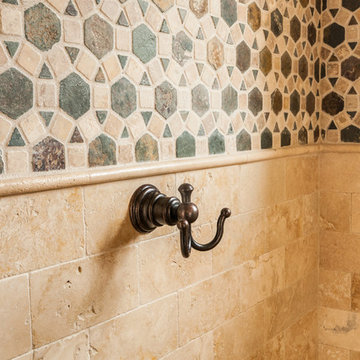
Rueben Mendior
Inspiration för stora rustika en-suite badrum, med ett undermonterad handfat, släta luckor, vita skåp, marmorbänkskiva, ett fristående badkar, en öppen dusch, en toalettstol med hel cisternkåpa, vit kakel, stenkakel, beige väggar och travertin golv
Inspiration för stora rustika en-suite badrum, med ett undermonterad handfat, släta luckor, vita skåp, marmorbänkskiva, ett fristående badkar, en öppen dusch, en toalettstol med hel cisternkåpa, vit kakel, stenkakel, beige väggar och travertin golv
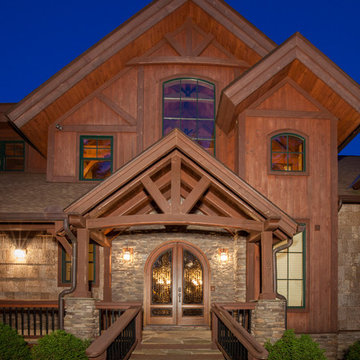
Photography by Brian Bookwalter
Idéer för ett mycket stort rustikt brunt hus, med tre eller fler plan och blandad fasad
Idéer för ett mycket stort rustikt brunt hus, med tre eller fler plan och blandad fasad
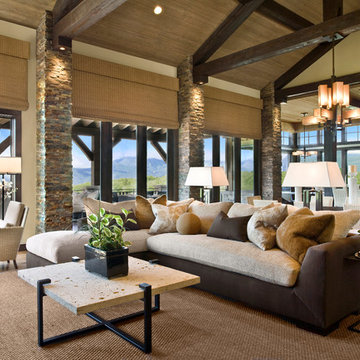
Scott Zimmerman, Mountain rustic/contemporary family room with dark and light wood mixed with iron accents.
Foto på ett stort rustikt avskilt allrum, med beige väggar, mellanmörkt trägolv, en standard öppen spis och en spiselkrans i sten
Foto på ett stort rustikt avskilt allrum, med beige väggar, mellanmörkt trägolv, en standard öppen spis och en spiselkrans i sten
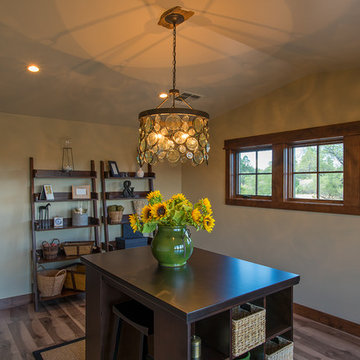
This luxurious cabin boasts both rustic and elegant design styles.
Inspiration för ett mycket stort rustikt hobbyrum, med beige väggar, mellanmörkt trägolv, en standard öppen spis, en spiselkrans i sten och ett inbyggt skrivbord
Inspiration för ett mycket stort rustikt hobbyrum, med beige väggar, mellanmörkt trägolv, en standard öppen spis, en spiselkrans i sten och ett inbyggt skrivbord
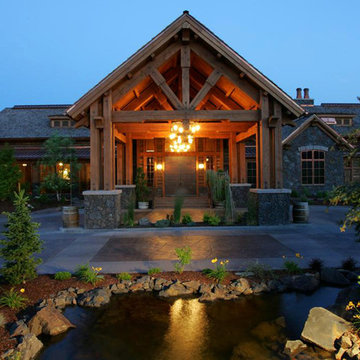
Inspiration för mycket stora rustika flerfärgade lägenheter, med blandad fasad, två våningar, sadeltak och tak i mixade material

A striking 36-ft by 18-ft. four-season pavilion profiled in the September 2015 issue of Fine Homebuilding magazine. To read the article, go to http://www.carolinatimberworks.com/wp-content/uploads/2015/07/Glass-in-the-Garden_September-2015-Fine-Homebuilding-Cover-and-article.pdf. Operable steel doors and windows. Douglas Fir and reclaimed Hemlock ceiling boards.
© Carolina Timberworks

James Kruger, LandMark Photography,
Peter Eskuche, AIA, Eskuche Design,
Sharon Seitz, HISTORIC studio, Interior Design
Inredning av ett rustikt mycket stort beige hus, med två våningar och blandad fasad
Inredning av ett rustikt mycket stort beige hus, med två våningar och blandad fasad
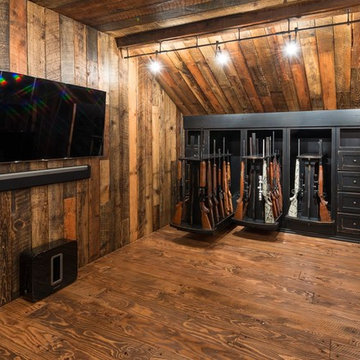
Bedell Photography
Idéer för ett mellanstort rustikt öppen hemmabio, med bruna väggar, mellanmörkt trägolv och en väggmonterad TV
Idéer för ett mellanstort rustikt öppen hemmabio, med bruna väggar, mellanmörkt trägolv och en väggmonterad TV
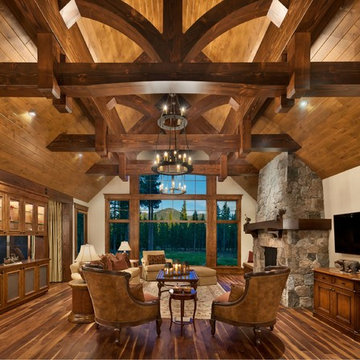
© Vance Fox Photography
Bild på ett stort rustikt separat vardagsrum, med ett finrum, vita väggar, mörkt trägolv, en standard öppen spis, en spiselkrans i sten och en väggmonterad TV
Bild på ett stort rustikt separat vardagsrum, med ett finrum, vita väggar, mörkt trägolv, en standard öppen spis, en spiselkrans i sten och en väggmonterad TV
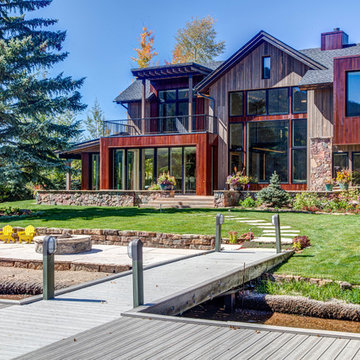
Vertical Arts
With a scandinavian flair, this mountain home is rustic, yet modern. The rustic wood and metal siding create a warm color that complements the surrounding nicely.
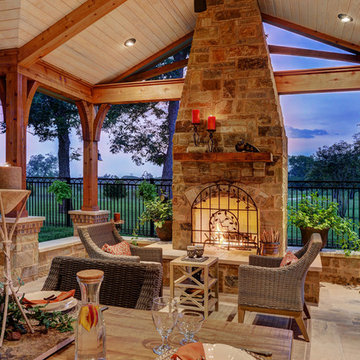
TK Images Photography
Inspiration för mycket stora rustika uteplatser på baksidan av huset, med kakelplattor, takförlängning och en eldstad
Inspiration för mycket stora rustika uteplatser på baksidan av huset, med kakelplattor, takförlängning och en eldstad

This homage to prairie style architecture located at The Rim Golf Club in Payson, Arizona was designed for owner/builder/landscaper Tom Beck.
This home appears literally fastened to the site by way of both careful design as well as a lichen-loving organic material palatte. Forged from a weathering steel roof (aka Cor-Ten), hand-formed cedar beams, laser cut steel fasteners, and a rugged stacked stone veneer base, this home is the ideal northern Arizona getaway.
Expansive covered terraces offer views of the Tom Weiskopf and Jay Morrish designed golf course, the largest stand of Ponderosa Pines in the US, as well as the majestic Mogollon Rim and Stewart Mountains, making this an ideal place to beat the heat of the Valley of the Sun.
Designing a personal dwelling for a builder is always an honor for us. Thanks, Tom, for the opportunity to share your vision.
Project Details | Northern Exposure, The Rim – Payson, AZ
Architect: C.P. Drewett, AIA, NCARB, Drewett Works, Scottsdale, AZ
Builder: Thomas Beck, LTD, Scottsdale, AZ
Photographer: Dino Tonn, Scottsdale, AZ
18 512 foton på rustik design och inredning
7



















