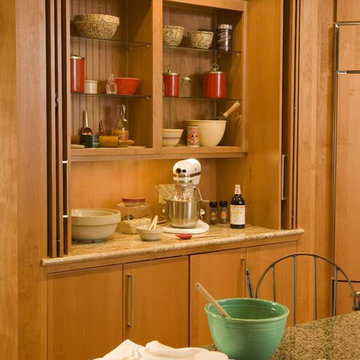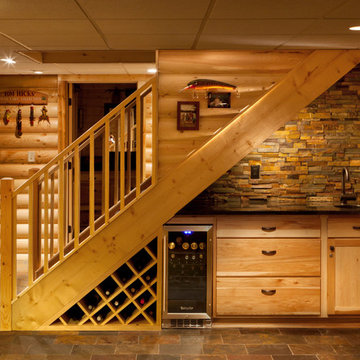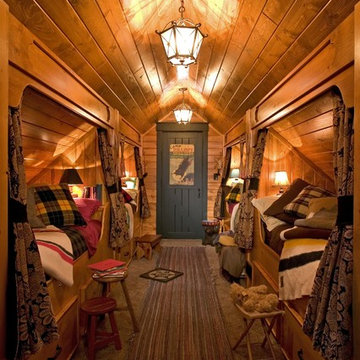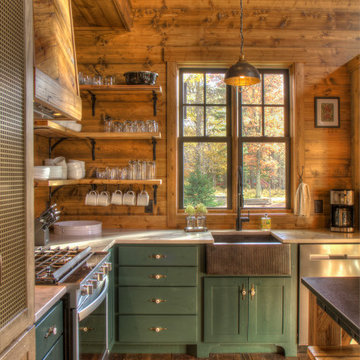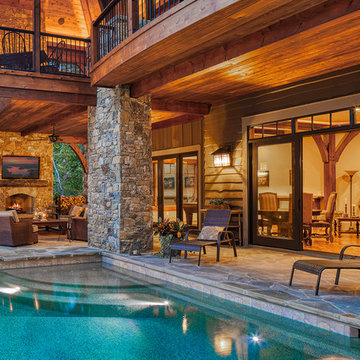20 134 foton på rustik design och inredning
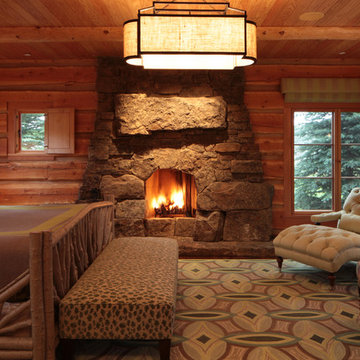
Photo: Howard Doughty
Bild på ett rustikt huvudsovrum, med en standard öppen spis och en spiselkrans i sten
Bild på ett rustikt huvudsovrum, med en standard öppen spis och en spiselkrans i sten

Reclaimed Chestnut cabinetry reaches all the way to the ceiling in a door over door configuration.
Photo Credit: Crown Point Cabinetry
Inspiration för rustika l-kök, med en undermonterad diskho, luckor med infälld panel, skåp i mellenmörkt trä, granitbänkskiva, vitt stänkskydd, stänkskydd i tunnelbanekakel och tegelgolv
Inspiration för rustika l-kök, med en undermonterad diskho, luckor med infälld panel, skåp i mellenmörkt trä, granitbänkskiva, vitt stänkskydd, stänkskydd i tunnelbanekakel och tegelgolv
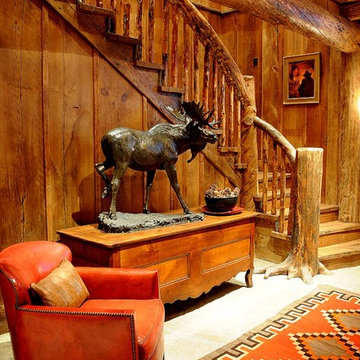
Photography by Ralph Kylloe
Inspiration för rustika källare utan fönster, med betonggolv och bruna väggar
Inspiration för rustika källare utan fönster, med betonggolv och bruna väggar

A European-California influenced Custom Home sits on a hill side with an incredible sunset view of Saratoga Lake. This exterior is finished with reclaimed Cypress, Stucco and Stone. While inside, the gourmet kitchen, dining and living areas, custom office/lounge and Witt designed and built yoga studio create a perfect space for entertaining and relaxation. Nestle in the sun soaked veranda or unwind in the spa-like master bath; this home has it all. Photos by Randall Perry Photography.

Spacecrafting
Idéer för en stor rustik källare utan fönster, med beige väggar och heltäckningsmatta
Idéer för en stor rustik källare utan fönster, med beige väggar och heltäckningsmatta

Foto på ett rustikt kök, med en rustik diskho, skåp i mellenmörkt trä, rostfria vitvaror och skåp i shakerstil
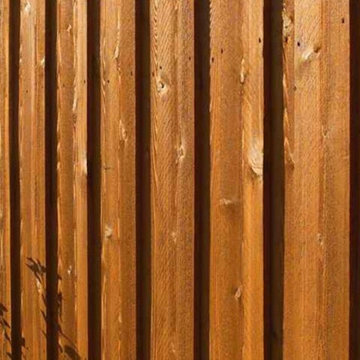
Stained Wood Privacy Fencing in backyard
Inspiration för en rustik bakgård insynsskydd
Inspiration för en rustik bakgård insynsskydd

Idéer för att renovera ett stort rustikt bastu, med ljust trägolv, beiget golv, grå kakel och kakel i småsten

This home in Morrison, Colorado had aging cedar siding, which is a common sight in the Rocky Mountains. The cedar siding was deteriorating due to deferred maintenance. Colorado Siding Repair removed all of the aging siding and trim and installed James Hardie WoodTone Rustic siding to provide optimum protection for this home against extreme Rocky Mountain weather. This home's transformation is shocking! We love helping Colorado homeowners maximize their investment by protecting for years to come.

Inspiration för ett stort rustikt flerfärgat hus, med tre eller fler plan, blandad fasad, sadeltak och tak i shingel

“We wanted contemporary but unpretentious, keeping building materials to a minimum – wood, concrete, and galvanised steel. We wanted to expose some of the construction methods and natural characteristics of the materials. Small living was a big part of our brief, though the high stud, over-height joinery and creative use of space makes it feel bigger. We have achieved a brand-new house with a feeling of warmth and character.”

Inspiration för rustika uterum, med mellanmörkt trägolv, brunt golv, tak, en standard öppen spis och en spiselkrans i metall

For this rustic interior design project our Principal Designer, Lori Brock, created a calming retreat for her clients by choosing structured and comfortable furnishings the home. Featured are custom dining and coffee tables, back patio furnishings, paint, accessories, and more. This rustic and traditional feel brings comfort to the homes space.
Photos by Blackstone Edge.
(This interior design project was designed by Lori before she worked for Affinity Home & Design and Affinity was not the General Contractor)

Emily Followill
Idéer för rustika grått badrum, med skåp i mellenmörkt trä, grå väggar, mellanmörkt trägolv, ett undermonterad handfat, brunt golv och skåp i shakerstil
Idéer för rustika grått badrum, med skåp i mellenmörkt trä, grå väggar, mellanmörkt trägolv, ett undermonterad handfat, brunt golv och skåp i shakerstil
20 134 foton på rustik design och inredning
3



















