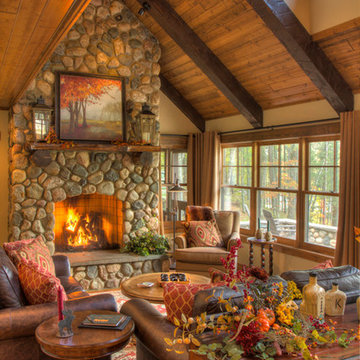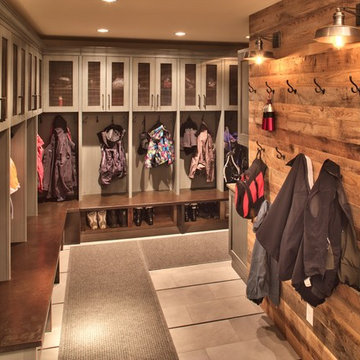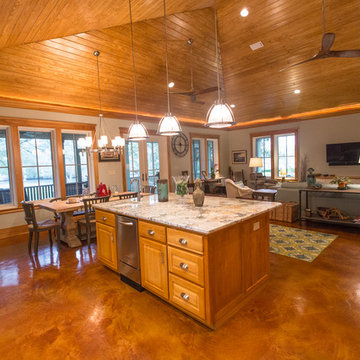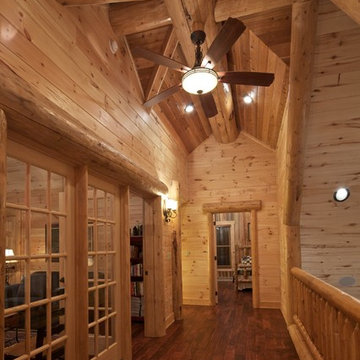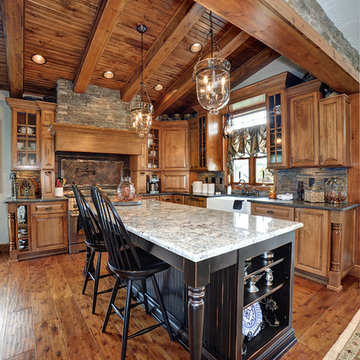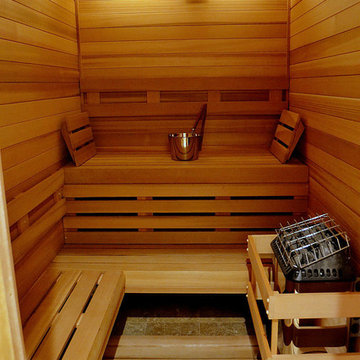20 109 foton på rustik design och inredning

Trent Bell
Idéer för ett rustikt u-kök, med en rustik diskho, röda skåp, bänkskiva i täljsten, rostfria vitvaror, mellanmörkt trägolv och fönster som stänkskydd
Idéer för ett rustikt u-kök, med en rustik diskho, röda skåp, bänkskiva i täljsten, rostfria vitvaror, mellanmörkt trägolv och fönster som stänkskydd
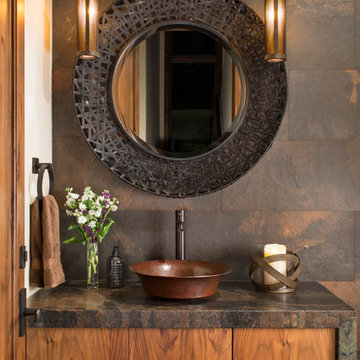
Idéer för ett rustikt brun toalett, med släta luckor, skåp i mellenmörkt trä, brun kakel, ett fristående handfat och skifferkakel
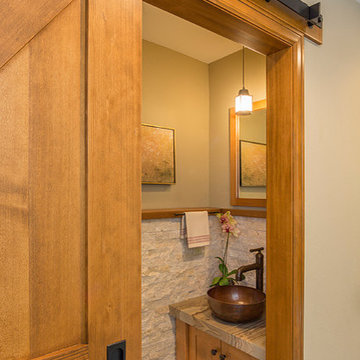
Rustik inredning av ett litet toalett, med skåp i shakerstil, skåp i ljust trä, beige väggar och ett fristående handfat
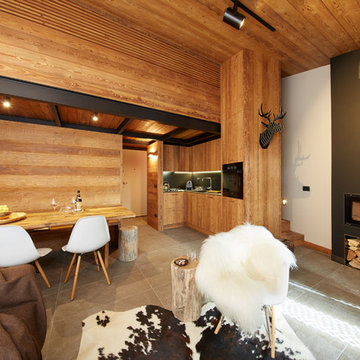
Vista complessiva della zona pranzo, cucina ed angolo relax. Visibile in alto il soppalco in larice bio spazzolato in cui è contenuta la camera da letto.
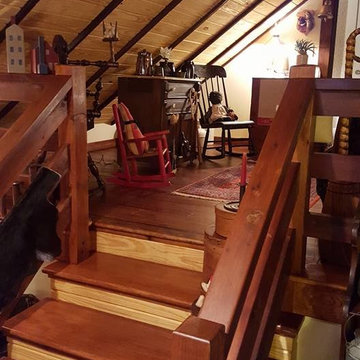
Utilizing your attic space can go a long way, this unused space doubled as an extra bedroom / storage room.
Inredning av ett rustikt stort sovrum
Inredning av ett rustikt stort sovrum
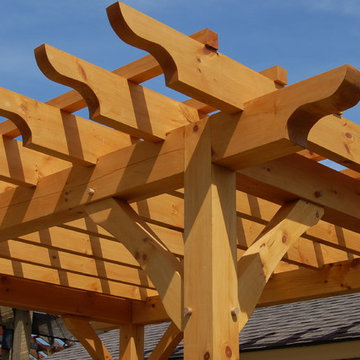
This is a hand crafted outdoor timber framed pergola. Timber Frame Solutions - Niagara on the Lake is a timber frame design and construction company. We specialize in providing high quality timber frame structures, timber frame pergolas, and more to customers in the Niagara peninsula, Toronto and GTA.

The design of this home was driven by the owners’ desire for a three-bedroom waterfront home that showcased the spectacular views and park-like setting. As nature lovers, they wanted their home to be organic, minimize any environmental impact on the sensitive site and embrace nature.
This unique home is sited on a high ridge with a 45° slope to the water on the right and a deep ravine on the left. The five-acre site is completely wooded and tree preservation was a major emphasis. Very few trees were removed and special care was taken to protect the trees and environment throughout the project. To further minimize disturbance, grades were not changed and the home was designed to take full advantage of the site’s natural topography. Oak from the home site was re-purposed for the mantle, powder room counter and select furniture.
The visually powerful twin pavilions were born from the need for level ground and parking on an otherwise challenging site. Fill dirt excavated from the main home provided the foundation. All structures are anchored with a natural stone base and exterior materials include timber framing, fir ceilings, shingle siding, a partial metal roof and corten steel walls. Stone, wood, metal and glass transition the exterior to the interior and large wood windows flood the home with light and showcase the setting. Interior finishes include reclaimed heart pine floors, Douglas fir trim, dry-stacked stone, rustic cherry cabinets and soapstone counters.
Exterior spaces include a timber-framed porch, stone patio with fire pit and commanding views of the Occoquan reservoir. A second porch overlooks the ravine and a breezeway connects the garage to the home.
Numerous energy-saving features have been incorporated, including LED lighting, on-demand gas water heating and special insulation. Smart technology helps manage and control the entire house.
Greg Hadley Photography

Harper Point Photography
Foto på ett stort rustikt kök, med en undermonterad diskho, luckor med infälld panel, skåp i mellenmörkt trä, bänkskiva i täljsten, beige stänkskydd, stänkskydd i keramik, rostfria vitvaror, klinkergolv i keramik och flera köksöar
Foto på ett stort rustikt kök, med en undermonterad diskho, luckor med infälld panel, skåp i mellenmörkt trä, bänkskiva i täljsten, beige stänkskydd, stänkskydd i keramik, rostfria vitvaror, klinkergolv i keramik och flera köksöar
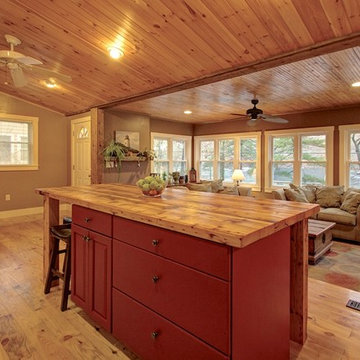
Roddy Realty Group
Inspiration för ett litet rustikt kök, med luckor med upphöjd panel, röda skåp, träbänkskiva och en köksö
Inspiration för ett litet rustikt kök, med luckor med upphöjd panel, röda skåp, träbänkskiva och en köksö

The stained knotty alder cabinets add a balance of rustic beauty and functional storage to this laundry room.
Inspiration för mellanstora rustika u-formade tvättstugor enbart för tvätt, med luckor med upphöjd panel, skåp i mellenmörkt trä, granitbänkskiva, beige väggar, tegelgolv och en tvättmaskin och torktumlare bredvid varandra
Inspiration för mellanstora rustika u-formade tvättstugor enbart för tvätt, med luckor med upphöjd panel, skåp i mellenmörkt trä, granitbänkskiva, beige väggar, tegelgolv och en tvättmaskin och torktumlare bredvid varandra

Idéer för ett stort rustikt allrum med öppen planlösning, med mellanmörkt trägolv och en öppen vedspis
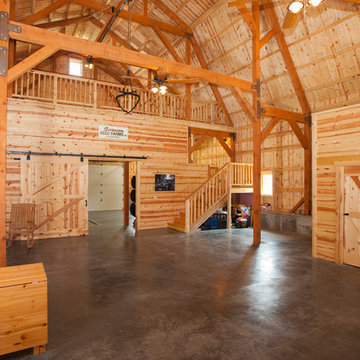
Sand Creek Post & Beam Traditional Wood Barns and Barn Homes
Learn more & request a free catalog: www.sandcreekpostandbeam.com
Idéer för att renovera ett rustikt vardagsrum
Idéer för att renovera ett rustikt vardagsrum
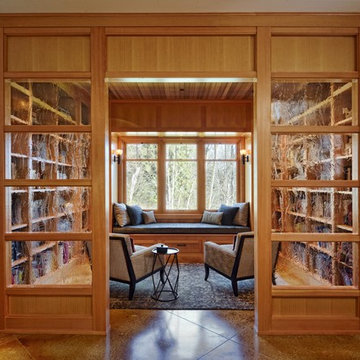
Deering Design Studio, Inc.
Rustik inredning av ett allrum, med ett bibliotek
Rustik inredning av ett allrum, med ett bibliotek
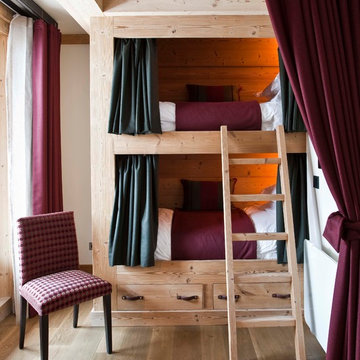
Inredning av ett rustikt gästrum, med vita väggar och mellanmörkt trägolv
20 109 foton på rustik design och inredning
5



















