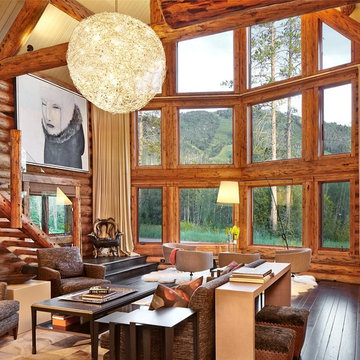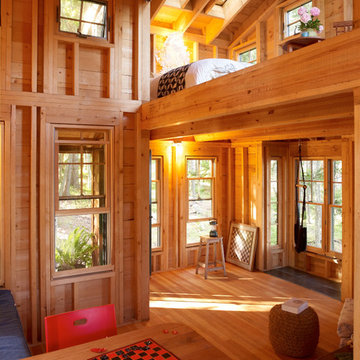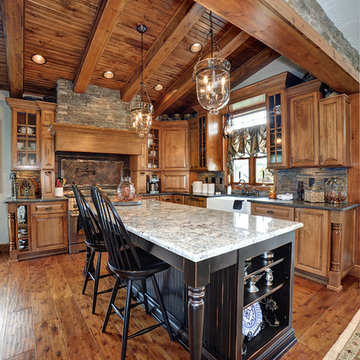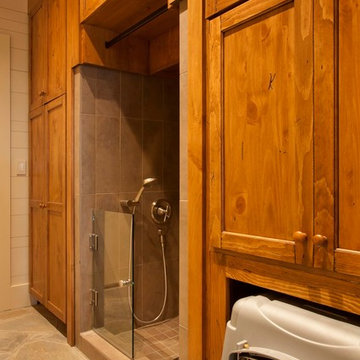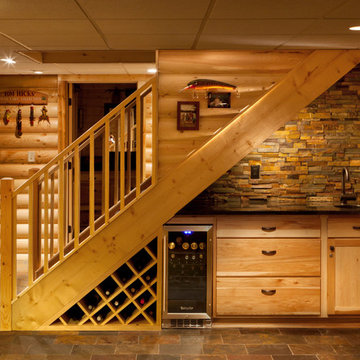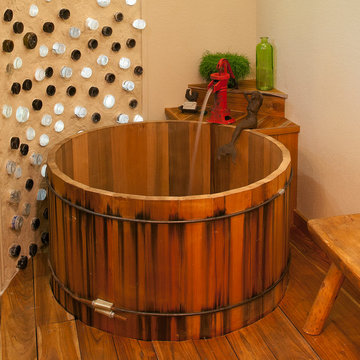20 105 foton på rustik design och inredning
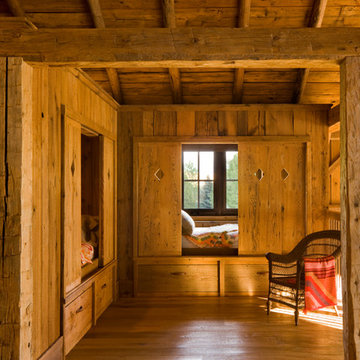
A couple from the Chicago area created a home they can enjoy and reconnect with their fully grown sons and expanding families, to fish and ski.
Reclaimed post and beam barn from Vermont as the primary focus with extensions leading to a master suite; garage and artist’s studio. A four bedroom home with ample space for entertaining with surrounding patio with an exterior fireplace
Reclaimed board siding; stone and metal roofing
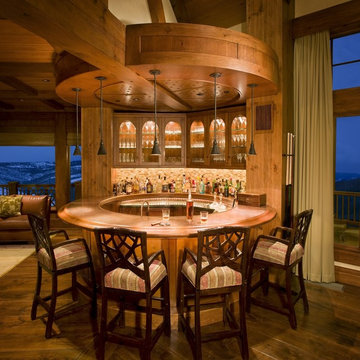
Living Images Photography, LLC
Rustik inredning av en hemmabar med stolar, med luckor med glaspanel, skåp i mellenmörkt trä, beige stänkskydd, stänkskydd i mosaik och mörkt trägolv
Rustik inredning av en hemmabar med stolar, med luckor med glaspanel, skåp i mellenmörkt trä, beige stänkskydd, stänkskydd i mosaik och mörkt trägolv

To optimize the views of the lake and maximize natural ventilation this 8,600 square-foot woodland oasis accomplishes just that and more. A selection of local materials of varying scales for the exterior and interior finishes, complements the surrounding environment and boast a welcoming setting for all to enjoy. A perfect combination of skirl siding and hand dipped shingles unites the exterior palette and allows for the interior finishes of aged pine paneling and douglas fir trim to define the space.
This residence, houses a main-level master suite, a guest suite, and two upper-level bedrooms. An open-concept scheme creates a kitchen, dining room, living room and screened porch perfect for large family gatherings at the lake. Whether you want to enjoy the beautiful lake views from the expansive deck or curled up next to the natural stone fireplace, this stunning lodge offers a wide variety of spatial experiences.
Photographer: Joseph St. Pierre
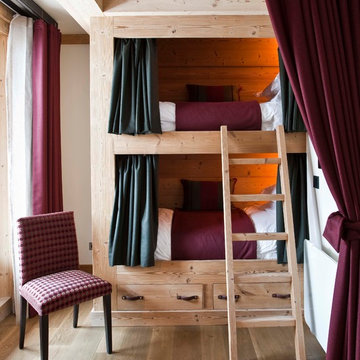
Inredning av ett rustikt gästrum, med vita väggar och mellanmörkt trägolv

Tahoe Real Estate Photography
Idéer för små rustika toaletter, med ett integrerad handfat, skåp i shakerstil, bänkskiva i koppar och röda väggar
Idéer för små rustika toaletter, med ett integrerad handfat, skåp i shakerstil, bänkskiva i koppar och röda väggar

Laura Mettler
Idéer för stora rustika kök, med luckor med glaspanel, skåp i mellenmörkt trä, rostfria vitvaror, mellanmörkt trägolv, en rustik diskho, granitbänkskiva, beige stänkskydd, flera köksöar och brunt golv
Idéer för stora rustika kök, med luckor med glaspanel, skåp i mellenmörkt trä, rostfria vitvaror, mellanmörkt trägolv, en rustik diskho, granitbänkskiva, beige stänkskydd, flera köksöar och brunt golv
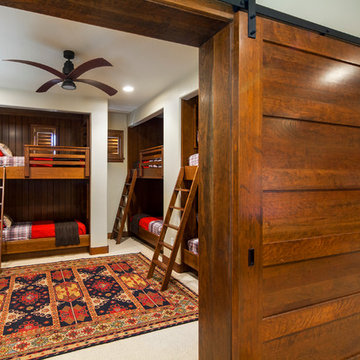
A bunk room for the grandkids! Warm woods, plaids, burlap and a patterned rug create a welcoming and rustic retreat for the kids. A sliding barn door highlights the entrance to the bedroom from the upstairs game room.
Tre Dunham with Fine Focus Photography
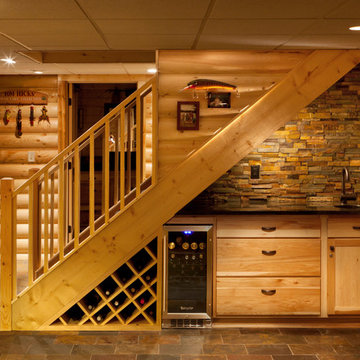
Holiday Kitchens Seattle Hickory Door in Natural
This custom wet bar (and entire lower level renovation!) was designed by Brillo Home Improvements Inc. - WI | Photographer: Edmunds Studios, Inc.
Features include: wine rack, beverage refrigerator, sink, puck lights underneath the staircase, and stacked-stone wall above the countertop.
What an amazing transformation! See Brillo today www.BrilloHomeImprovements.com
See more custom design work: http://holidaykitchens.com/index.php/quality-designed/gallery/kitchens
Find a dealer near you: http://holidaykitchens.com/index.php/about/locator
View our online brochure: http://holidaykitchens.com/index.php/planning-designing

Robert Hawkins, Be A Deer
Exempel på ett mellanstort rustikt allrum med öppen planlösning, med ljust trägolv, en spiselkrans i sten, ett finrum och bruna väggar
Exempel på ett mellanstort rustikt allrum med öppen planlösning, med ljust trägolv, en spiselkrans i sten, ett finrum och bruna väggar

LAIR Architectural + Interior Photography
Idéer för att renovera ett rustikt kök, med en rustik diskho, skåp i slitet trä, luckor med upphöjd panel och bänkskiva i täljsten
Idéer för att renovera ett rustikt kök, med en rustik diskho, skåp i slitet trä, luckor med upphöjd panel och bänkskiva i täljsten

Photos © Rachael L. Stollar
Inspiration för rustika uterum, med mellanmörkt trägolv, en öppen vedspis och tak
Inspiration för rustika uterum, med mellanmörkt trägolv, en öppen vedspis och tak
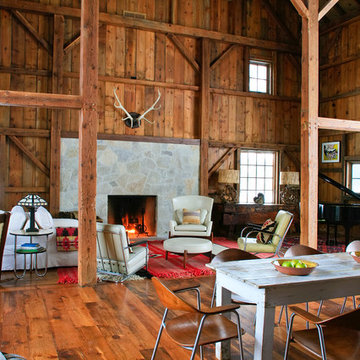
As part of the Walnut Farm project, Northworks was commissioned to convert an existing 19th century barn into a fully-conditioned home. Working closely with the local contractor and a barn restoration consultant, Northworks conducted a thorough investigation of the existing structure. The resulting design is intended to preserve the character of the original barn while taking advantage of its spacious interior volumes and natural materials.
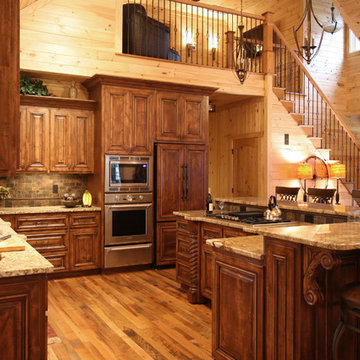
This unique interior is rustic with all the modern amenities! Wendi Gragg, the interior designer who worked closely with our team on the project to make sure all the details came together to meet the home owners wishes for a rustic appeal. Photography by; Stacey Walker
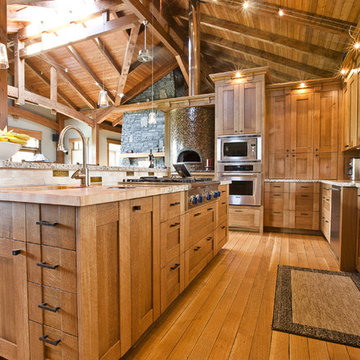
Cabinets: River City Wood Works
Inredning av ett rustikt kök, med träbänkskiva
Inredning av ett rustikt kök, med träbänkskiva
20 105 foton på rustik design och inredning
5



















