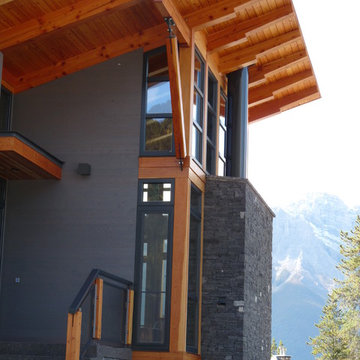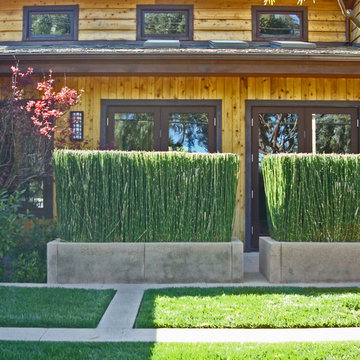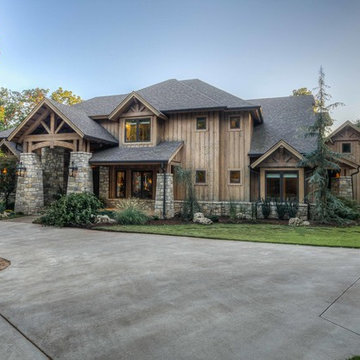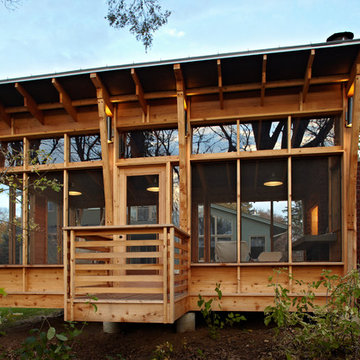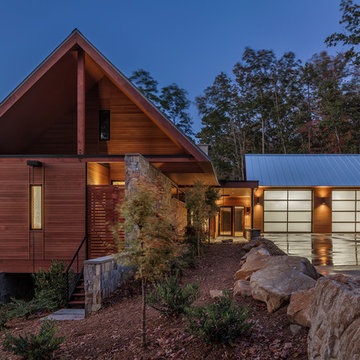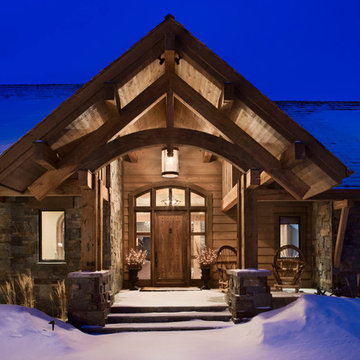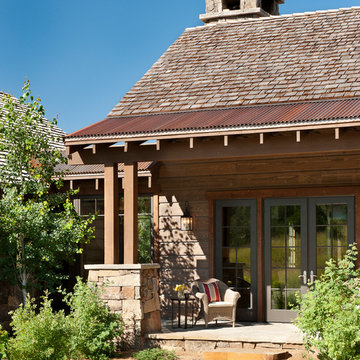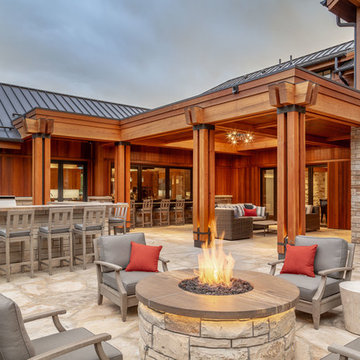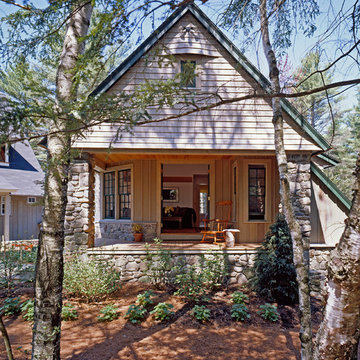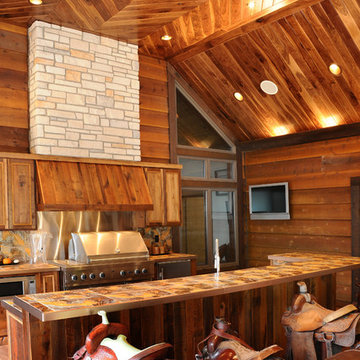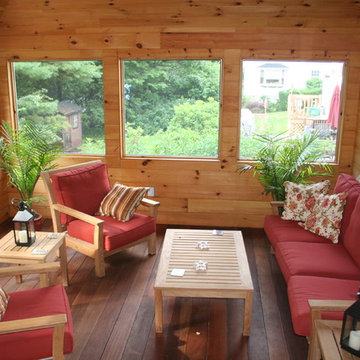653 foton på rustik design och inredning
Hitta den rätta lokala yrkespersonen för ditt projekt
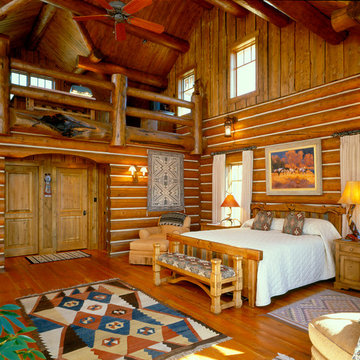
Inspiration för mellanstora rustika sovrum, med mellanmörkt trägolv och bruna väggar
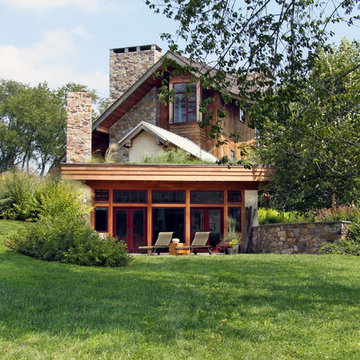
Rob Cardillo, Kwatee Stamm
Architect: Moger Mehrhof Architects
Landscape representative of the vernacular of the region.
Exempel på en rustik bakgård
Exempel på en rustik bakgård
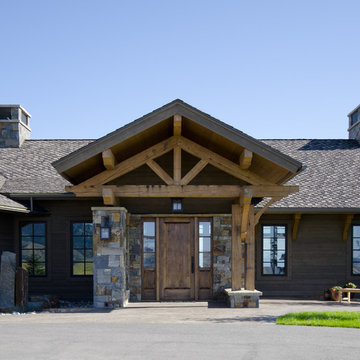
Stone entry with radiant snowmelt system in driveway.
Location: Bozeman, MT
Builder: Teton Heritage Builders
Architect: Reid Smith Architects
Photographer: Tyler Call Photography
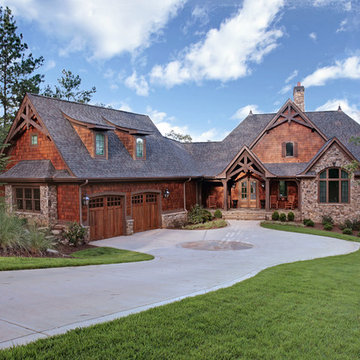
Idéer för att renovera ett rustikt brunt hus, med två våningar, blandad fasad, halvvalmat sadeltak och tak i shingel
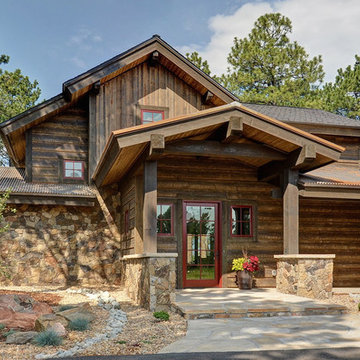
Jon Eady Photography
Inspiration för ett stort rustikt brunt hus, med två våningar, blandad fasad, sadeltak och tak i mixade material
Inspiration för ett stort rustikt brunt hus, med två våningar, blandad fasad, sadeltak och tak i mixade material
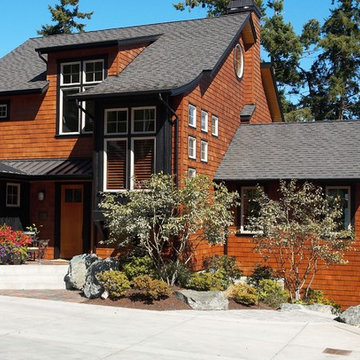
View from road. Photography by Ian Gleadle.
Inspiration för stora rustika bruna trähus, med tre eller fler plan och sadeltak
Inspiration för stora rustika bruna trähus, med tre eller fler plan och sadeltak
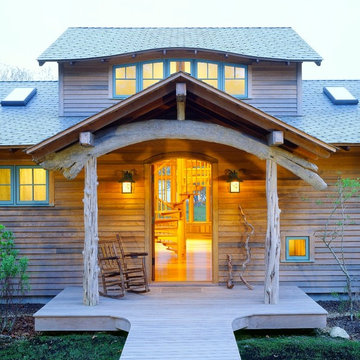
Driftwood timbers and warm lighting make for an inviting entryway.
Design/Build: South Mountain Co.
Image © Brian Vanden Brink
Foto på en rustik entré, med en enkeldörr
Foto på en rustik entré, med en enkeldörr
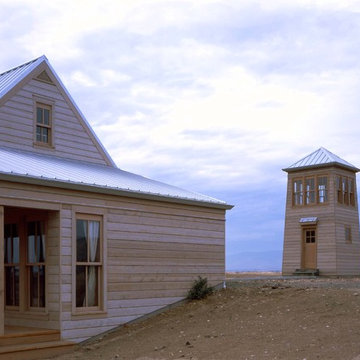
This house, in eastern Washington’s Kittitas County, is sited on the shallow incline of a slight elevation, in the midst of fifty acres of pasture and prairie grassland, a place of vast expanses, where only distant hills and the occasional isolated tree interrupt the view toward the horizon. Where another design might seem to be an alien import, this house feels entirely native, powerfully attached to the land. Set back from and protected under the tent-like protection of the roof, the front of the house is entirely transparent, glowing like a lantern in the evening.
Along the windowed wall that looks out over the porch, a full-length enfilade reaches out to the far window at each end. Steep ship’s ladders on either side of the great room lead to loft spaces, lighted by a single window placed high on the gable ends. On either side of the massive stone fireplace, angled window seats offer views of the grasslands and of the watch tower. Eight-foot-high accordion doors at the porch end of the great room fold away, extending the room out to a screened space for summer, a glass-enclosed solarium in winter.
In addition to serving as an observation look-out and beacon, the tower serves the practical function of housing a below-grade wine cellar and sleeping benches. Tower and house align from entrance to entrance, literally linked by a pathway, set off axis and leading to steps that descend into the courtyard.
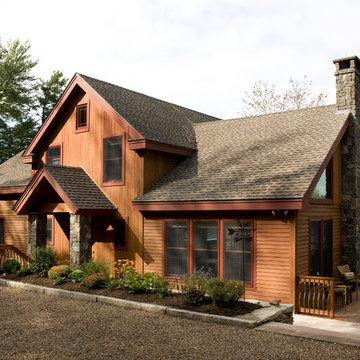
This lakeside getaway was custom designed by the owner (whose business is stone landscaping material) and Habitat Post & Beam. Pre-cut and shipped to the site, it was assembled and finished by a local builder. Photos by Corey Fitzgerald. IMPORTANT NOTE: We are not involved in the finish or decoration of these homes, so it is unlikely that we can answer any questions about elements that were not part of our kit package, i.e., specific elements of the spaces such as appliances, colors, lighting, furniture, landscaping, etc.
653 foton på rustik design och inredning
12



















