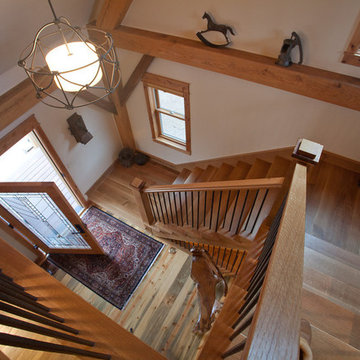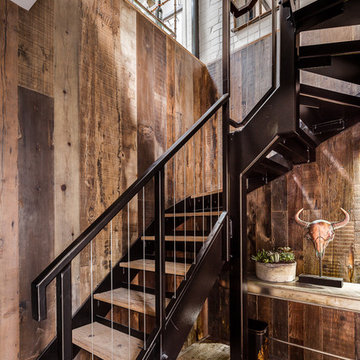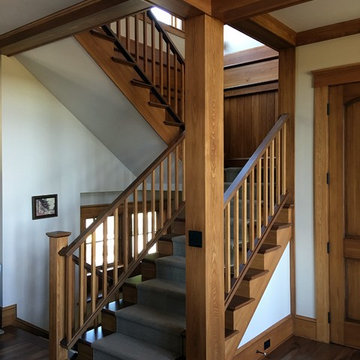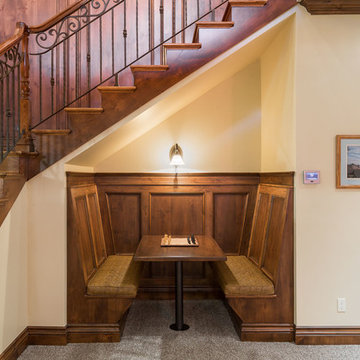649 foton på rustik l-trappa
Sortera efter:
Budget
Sortera efter:Populärt i dag
81 - 100 av 649 foton
Artikel 1 av 3
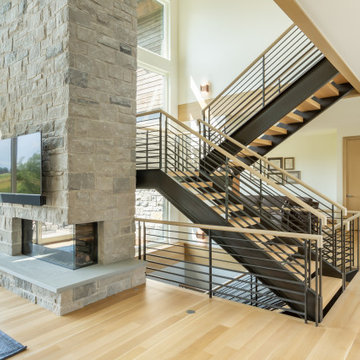
Stone fireplace, wood + steel stairs
Idéer för att renovera en mellanstor rustik l-trappa i trä, med sättsteg i metall
Idéer för att renovera en mellanstor rustik l-trappa i trä, med sättsteg i metall
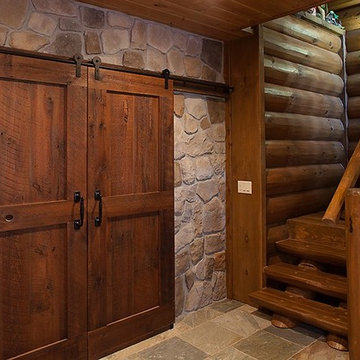
Designed & Built by Wisconsin Log Homes / Photos by KCJ Studios
Idéer för att renovera en mellanstor rustik l-trappa i trä, med sättsteg i trä
Idéer för att renovera en mellanstor rustik l-trappa i trä, med sättsteg i trä
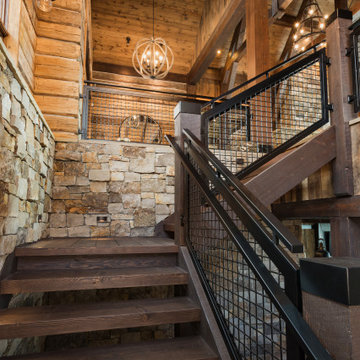
Custom timber staircase, dark brown java stain
Inredning av en rustik stor l-trappa i trä, med räcke i metall
Inredning av en rustik stor l-trappa i trä, med räcke i metall
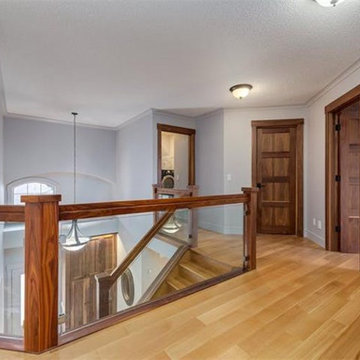
Rustik inredning av en mellanstor l-trappa i trä, med sättsteg i trä och räcke i glas
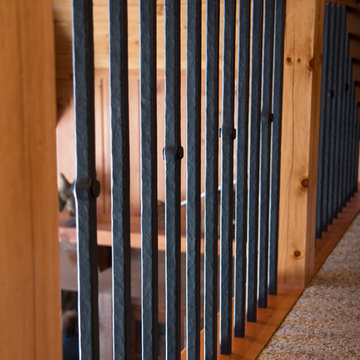
Jane Benson
Idéer för att renovera en stor rustik l-trappa i trä, med sättsteg i trä
Idéer för att renovera en stor rustik l-trappa i trä, med sättsteg i trä
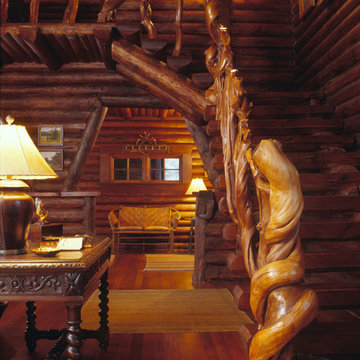
Located near Ennis, Montana, this cabin captures the essence of rustic style while maintaining modern comforts.
Jack Watkins’ father, the namesake of the creek by which this home is built, was involved in the construction of the Old Faithful Lodge. He originally built the cabin for he and his family in 1917, with small additions and upgrades over the years. The new owners’ desire was to update the home to better facilitate modern living, but without losing the original character. Windows and doors were added, and the kitchen and bathroom were completely remodeled. Well-placed porches were added to further integrate the interior spaces to their adjacent exterior counterparts, as well as a mud room—a practical requirement in rural Montana.
Today, details like the unique juniper handrail leading up to the library, will remind visitors and guests of its historical Western roots.
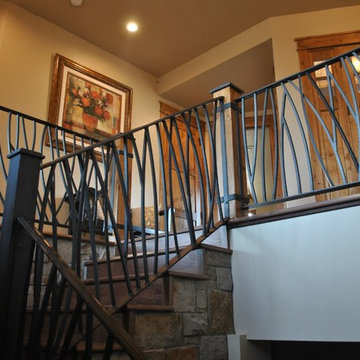
This interior handrail has a decorative top rail, 5/8" solid square pickets that were rolled and a flat bar bottom rail. It has a hammered edge with a darkening patina with matte clear coat finish. The top of the newel posts are fabricated from solid plate with hammered edges and darkening patina finish. The post wraps are also flat bar with hammered edge and patina finish. The post on the stair is fabricated all from metal with hammered edges with a darkening patina, matte clear coat finish.
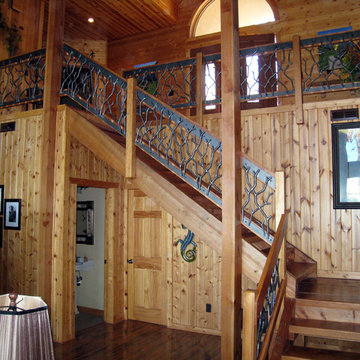
Inredning av en rustik stor l-trappa i trä, med öppna sättsteg och räcke i metall
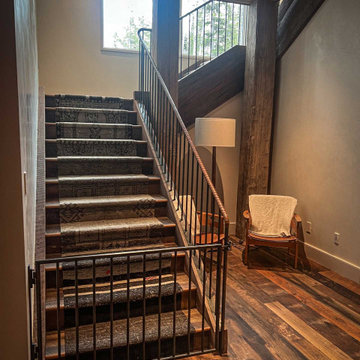
The Rustic Leather Railing features the leather Spiral Warp and spans three floors in this beautiful mountain home, separated on the landings with custom removable baby gates. Steel balusters and gates are finished in Random Black Veil patina and a leather wrapped railing brings a warmth to this rustic set of stairs. The railing is designed with custom corners and angles to fit the flow of the staircase.
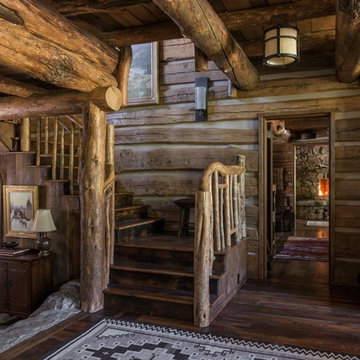
Peter Zimmerman Architects // Peace Design // Audrey Hall Photography
Rustik inredning av en l-trappa, med räcke i trä
Rustik inredning av en l-trappa, med räcke i trä
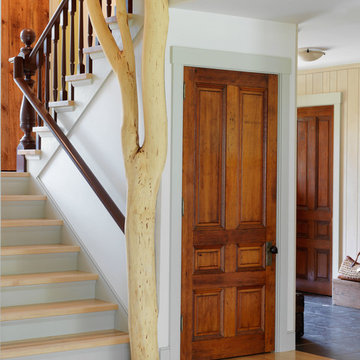
Susan Teare Photography
The main stairway opening has a tree trunk support for the timbered floor structure in the living area. Floors and treads are maple, and the handrail and banister as well as interior doors are salvaged.
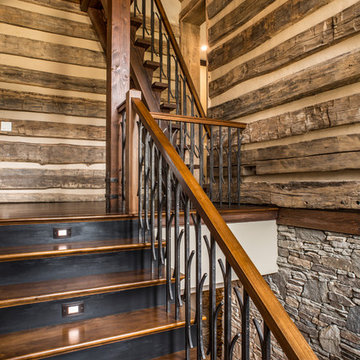
The rusticity isn’t just for show. Homeowner Minette Johnson’s health is endangered by exposure to chemicals, so materials had to be totally natural, with everything finished off site. Kirk is a hobby potter and woodworker, and his handmade furnishings include this live-edge coffee table. The floors are hand-scraped, square-pegged “French Bleed” black walnut by Burchette & Burchette Hardwood Floors in Elkin, NC. Another wood company, Appalachian Antique Hardwoods of Waynesville, specializes in reclaimed timbers. Sourcing specimens from all over the Southeast to create the stairwell and accent wall visible from the great room, “they picked the best pieces for us,” notes Kevin Reed, owner of BlueStone Construction. The low-key-theatrical hearth surround was cut by Three River Stone in Upstate South Carolina. Architect Wayland Shamburger designed the steel mantel and loft balustrade.
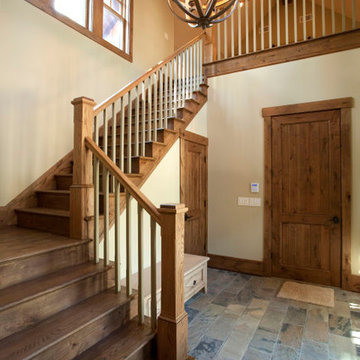
Mud Room -
Slate tile floor & stained oak stair railings
Exempel på en stor rustik l-trappa i trä, med sättsteg i trä och räcke i trä
Exempel på en stor rustik l-trappa i trä, med sättsteg i trä och räcke i trä
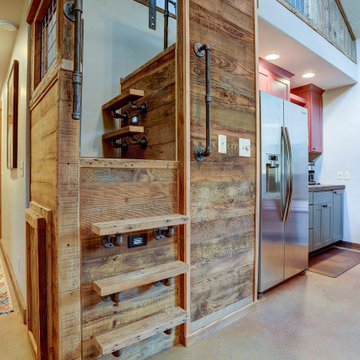
Beautiful custom barn wood loft staircase/ladder for a guest house in Sisters Oregon
Inspiration för en liten rustik l-trappa i trä, med sättsteg i metall och räcke i metall
Inspiration för en liten rustik l-trappa i trä, med sättsteg i metall och räcke i metall
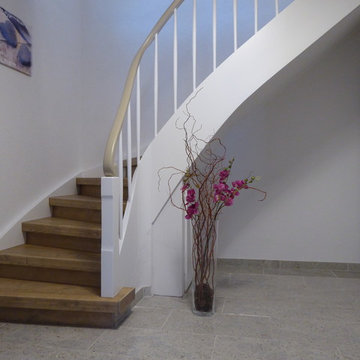
Obertshausen
Inspiration för en mycket stor rustik l-trappa i trä, med sättsteg i trä och räcke i trä
Inspiration för en mycket stor rustik l-trappa i trä, med sättsteg i trä och räcke i trä
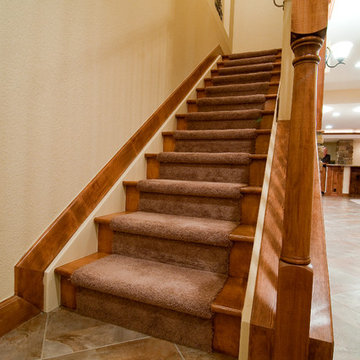
The entry to the basement once drab and closed in, now welcomes visitors with the opened stair wall and addition of three art niches at the upper stair wall. The inclusion of a carpet runner with tread caps adds to the elegance of the entry.
649 foton på rustik l-trappa
5
