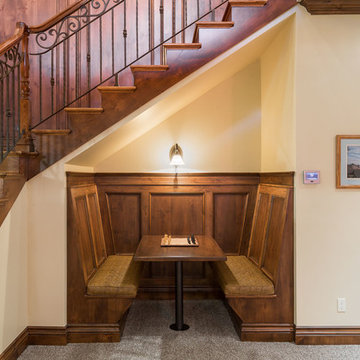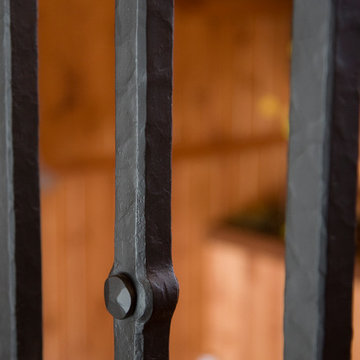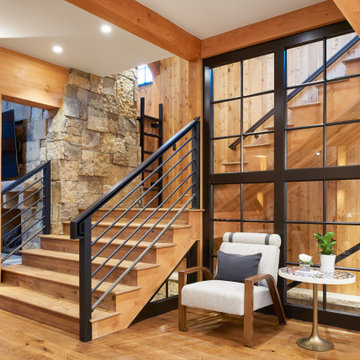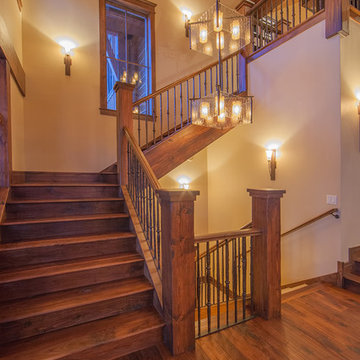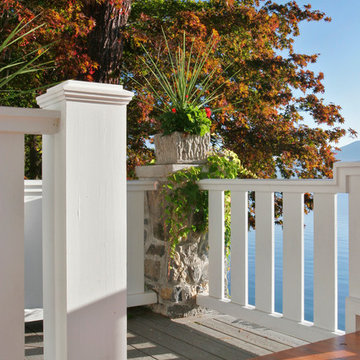651 foton på rustik l-trappa
Sortera efter:
Budget
Sortera efter:Populärt i dag
101 - 120 av 651 foton
Artikel 1 av 3
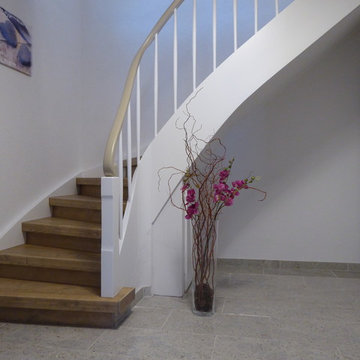
Obertshausen
Inspiration för en mycket stor rustik l-trappa i trä, med sättsteg i trä och räcke i trä
Inspiration för en mycket stor rustik l-trappa i trä, med sättsteg i trä och räcke i trä
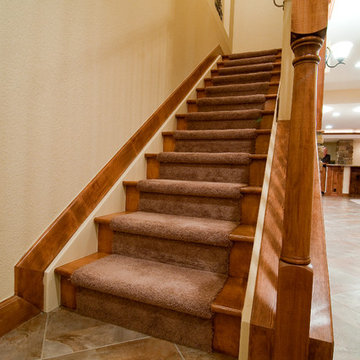
The entry to the basement once drab and closed in, now welcomes visitors with the opened stair wall and addition of three art niches at the upper stair wall. The inclusion of a carpet runner with tread caps adds to the elegance of the entry.
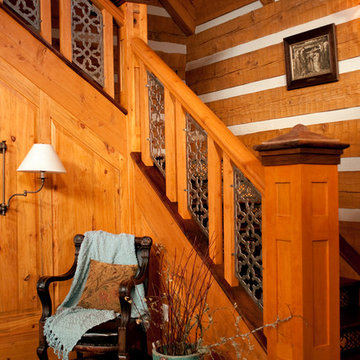
The entry foyer showcases a heavy timber staircase.
Rustik inredning av en stor l-trappa i trä, med sättsteg i trä
Rustik inredning av en stor l-trappa i trä, med sättsteg i trä
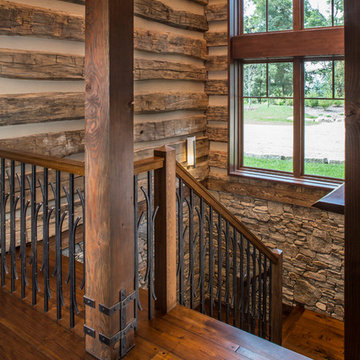
unique and custom steel balusters and strapping around posts. Reclaimed logs on walls
Inspiration för mellanstora rustika l-trappor i trä, med sättsteg i trä och räcke i trä
Inspiration för mellanstora rustika l-trappor i trä, med sättsteg i trä och räcke i trä
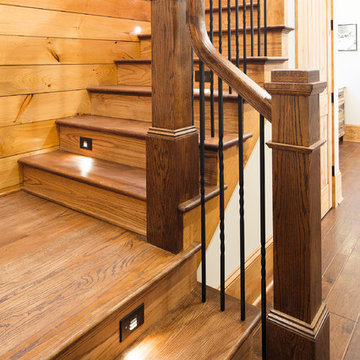
Modern functionality meets rustic charm in this expansive custom home. Featuring a spacious open-concept great room with dark hardwood floors, stone fireplace, and wood finishes throughout.
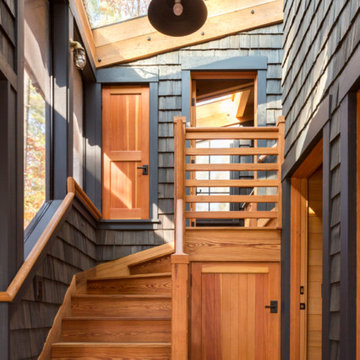
Jeff Roberts Imaging
Bild på en liten rustik l-trappa i trä, med sättsteg i trä och räcke i trä
Bild på en liten rustik l-trappa i trä, med sättsteg i trä och räcke i trä
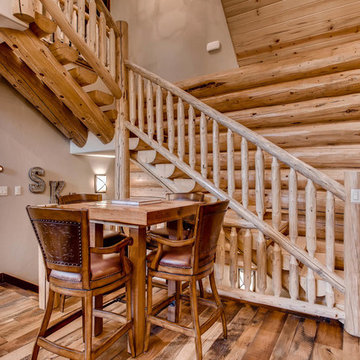
Spruce Log Cabin on Down-sloping lot, 3800 Sq. Ft 4 bedroom 4.5 Bath, with extensive decks and views. Main Floor Master.
Hand crafted log stairs and railings.
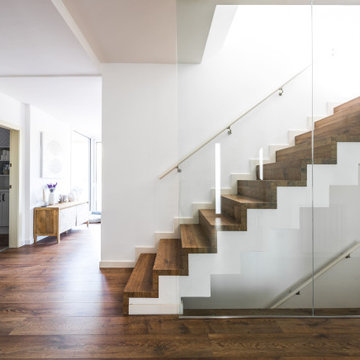
Las grandes escaleras como eje central que organizan los diferentes espacios. Paredes blancas y suelo de madera oscuro, con barandillas de metal y vidrio.
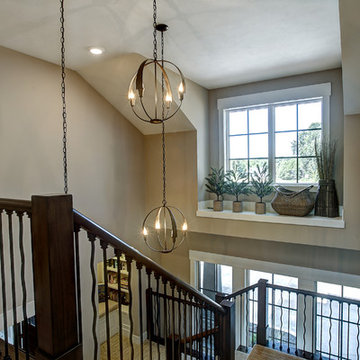
Bild på en mellanstor rustik l-trappa, med heltäckningsmatta, sättsteg med heltäckningsmatta och räcke i metall
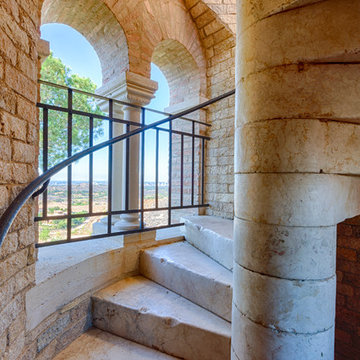
Idéer för en rustik l-trappa i marmor, med sättsteg i marmor och räcke i flera material
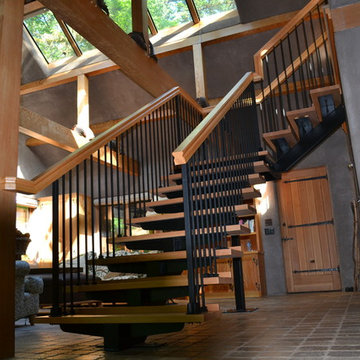
A rustic cabin stair remodel we transformed from a plain log stair ladder to a upgrade custom mono beam design. Wood specie is supreme VG Douglas Fir for handrail and stair steps, with 1/2" x 1/2" plain iron tubular satin black balusters and with tubular 1 1/4" x 1 1/4" satin black newels, Handrail design and fabricated by Adventures in Wood, Ltd. Balusters and base shoes by House of Forgings supplied by Westfire Manufacturing, Inc. Finish is Osmo's natural plant based #3043 Poly-X, Mono Beam designed and fabricated by Artisan Metal Railings (Norm Green)
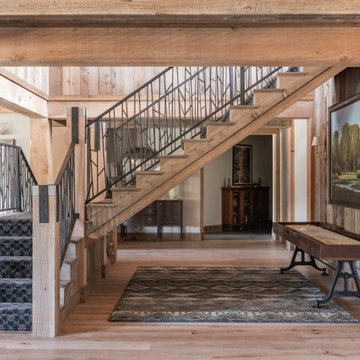
Foto på en stor rustik l-trappa, med heltäckningsmatta, sättsteg med heltäckningsmatta och räcke i metall
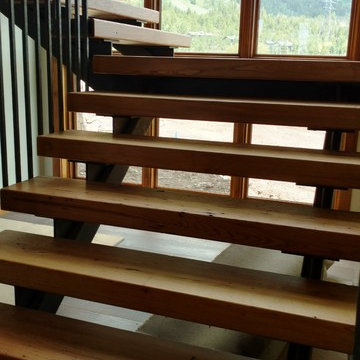
This stunning custom staircase was constructed by Revient Reclaimed Wood for a customer's mountain home in Shooting Star, just outside of Jackson Hole WY.
Customer Testimonial: '' I have just completed my new rustic style home in Jackson WY. And can say unequivocally that dealing with Revient Reclaimed Woods was one of my most pleasant experiences in dealing with numerous vendors. My 120 plus year old wormy chestnut flooring and stair treads are truly stunning and are admired and commented on by almost everyone who sees the house. The deep richness of the wood and the character and patina of the finish are certainly a highlight of this very experienced flooring. Too bad we can't get better with age. Five stars out of five for product, customer service and follow-up.'' Lee Lipscomb Teton Village WY.
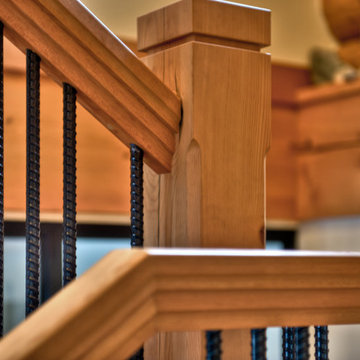
Shutterbug Shots Janice Gilbert
Idéer för en mellanstor rustik l-trappa i trä, med öppna sättsteg och räcke i metall
Idéer för en mellanstor rustik l-trappa i trä, med öppna sättsteg och räcke i metall
651 foton på rustik l-trappa
6
