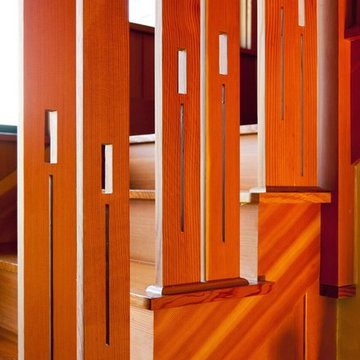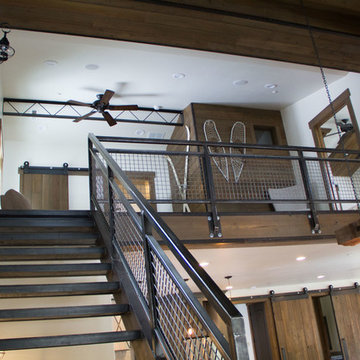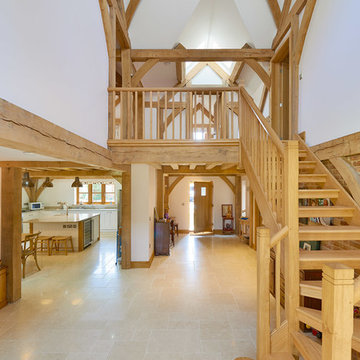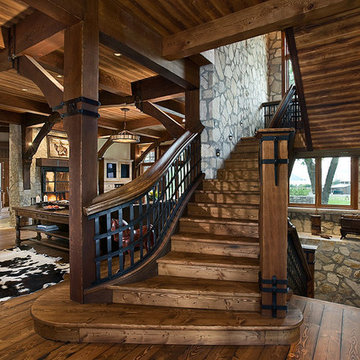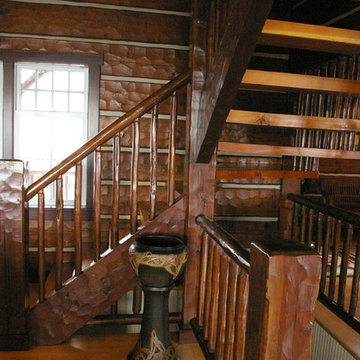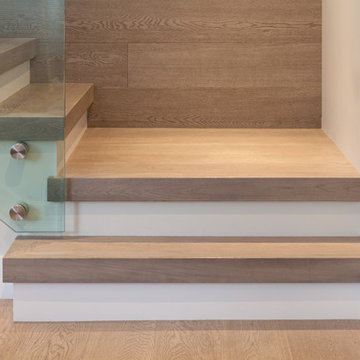651 foton på rustik l-trappa
Sortera efter:
Budget
Sortera efter:Populärt i dag
141 - 160 av 651 foton
Artikel 1 av 3
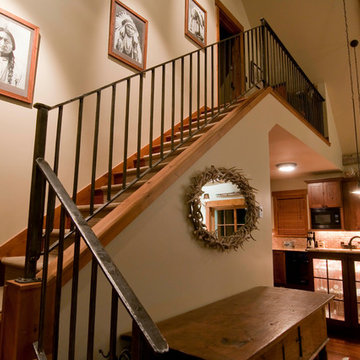
The master staircase leaves the vaulted great room behind and promises of cozy and inviting spaces in the master bedroom await.
Trent Bona Photography
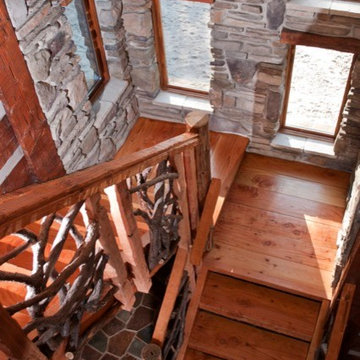
The stone stair tower featuring a heavy timber stair case with natural wood spindles, is a truly unique feature.
Idéer för att renovera en stor rustik l-trappa i trä, med öppna sättsteg
Idéer för att renovera en stor rustik l-trappa i trä, med öppna sättsteg
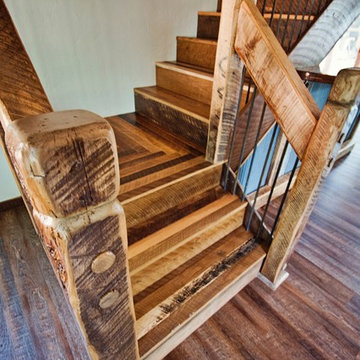
Just take a look at this home crafted with 300-year-old barn boards the owners carted from states away. The home's layout was written on a cocktail napkin 30 years ago and brought to life as the owner's dying wish. Thankfully, Kevin Klover is still fighting the good fight and got to move into his dream home. Take a look around.
Created with High Falls Furniture & Aesthetics
Kim Hanson Photography, Art & Design
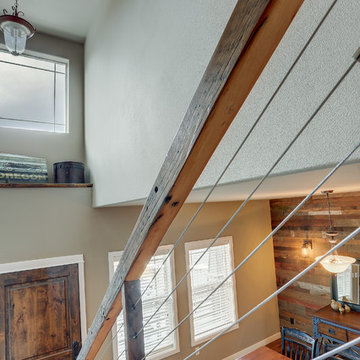
This modern house was update with a contemporary rustic and industrial design. One of the features that was upgraded was that the traditional railing was replaced by a barn wood framed steel cable railing.
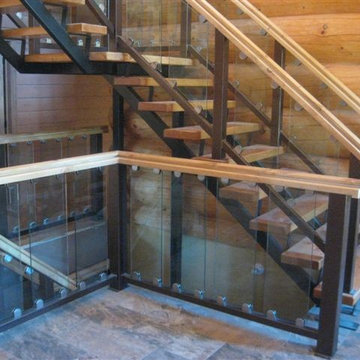
Hay Design Incorporated was retained to Study and Analyze the Space Requirement and provide complete Interior Design Services related to 294 m2 of residential space. The primary objective was to examine ways to present interior finishes and preliminary layout, meeting Client requirements and staying within their space envelope. Hay design presented services including functional programming (information gathering, inventory and assessment, equipment usage chart and electrical load requirements, and test plans), schematic design (schematic concept plans and colour boards), and design development (partition layout and finishes plan, and finishes presentation boards).
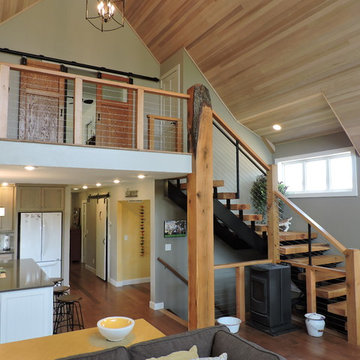
Custom timber staircase with metal stringers. Treads are made of 4" solid timber planks. Cable railing to keep it feeling light.
Inspiration för mellanstora rustika l-trappor i trä, med öppna sättsteg
Inspiration för mellanstora rustika l-trappor i trä, med öppna sättsteg
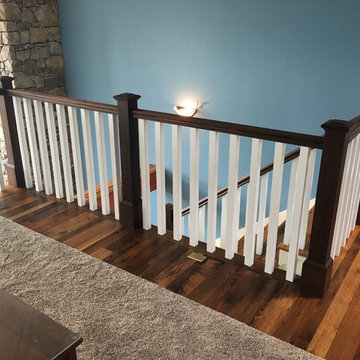
Reclaimed Barn Oak floor, Mayan Mahogany Newel Posts & Handrails. Installed and finished by Sheaves Floors LLC.
Jeff Sheaves
Idéer för att renovera en stor rustik l-trappa i trä, med sättsteg i målat trä
Idéer för att renovera en stor rustik l-trappa i trä, med sättsteg i målat trä
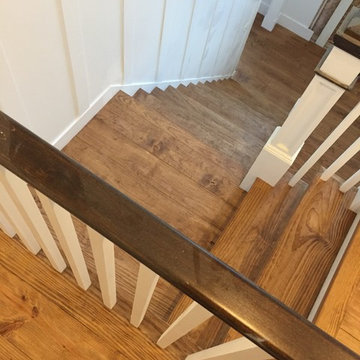
Inspiration för en mellanstor rustik l-trappa i trä, med sättsteg i målat trä
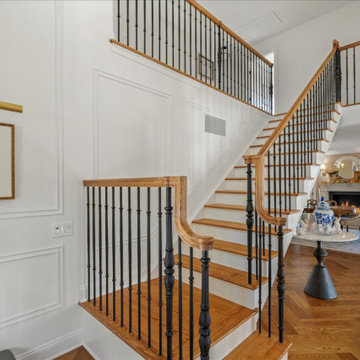
Inspiration för en stor rustik l-trappa i trä, med sättsteg i trä och räcke i metall
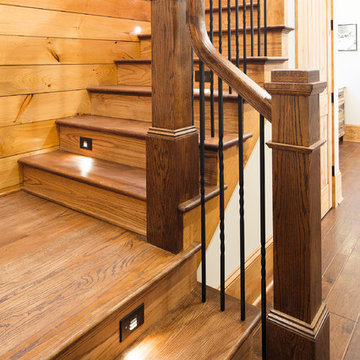
Modern functionality meets rustic charm in this expansive custom home. Featuring a spacious open-concept great room with dark hardwood floors, stone fireplace, and wood finishes throughout.

Timeless gray and white striped flatwoven stair runner to compliment the wrought iron stair railing.
Regan took advantage of this usable space by adding a custom entryway cabinet, a landing vignette in the foyer and a secondary office nook at the top of the stairs.
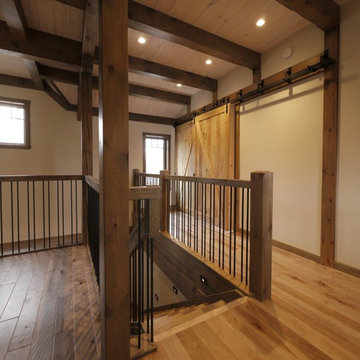
Square spindle railing. Double track reclaimed barn doors. Bill Benson
Idéer för att renovera en stor rustik l-trappa i trä, med sättsteg i trä och räcke i trä
Idéer för att renovera en stor rustik l-trappa i trä, med sättsteg i trä och räcke i trä
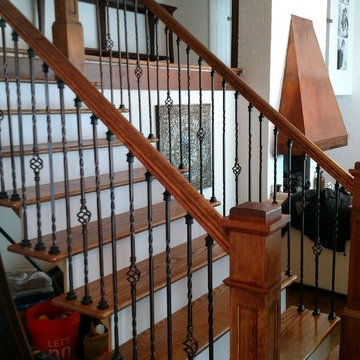
Rustik inredning av en mellanstor l-trappa i trä, med sättsteg i trä och räcke i flera material
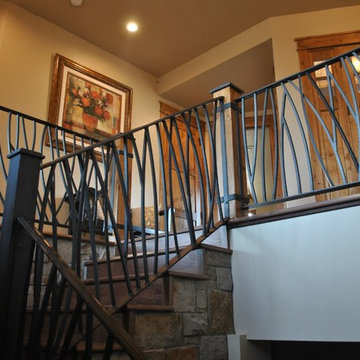
This interior handrail has a decorative top rail, 5/8" solid square pickets that were rolled and a flat bar bottom rail. It has a hammered edge with a darkening patina with matte clear coat finish. The top of the newel posts are fabricated from solid plate with hammered edges and darkening patina finish. The post wraps are also flat bar with hammered edge and patina finish. The post on the stair is fabricated all from metal with hammered edges with a darkening patina, matte clear coat finish.
651 foton på rustik l-trappa
8
