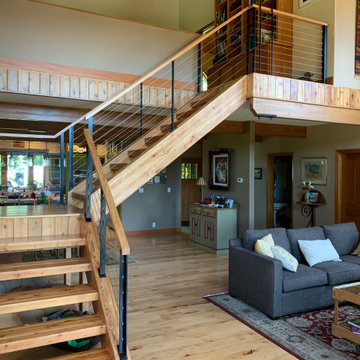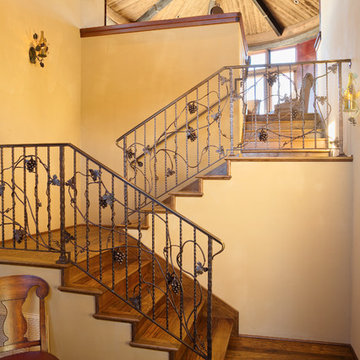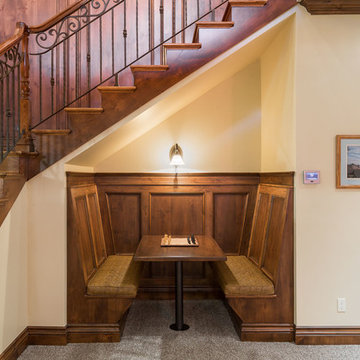651 foton på rustik l-trappa
Sortera efter:
Budget
Sortera efter:Populärt i dag
121 - 140 av 651 foton
Artikel 1 av 3
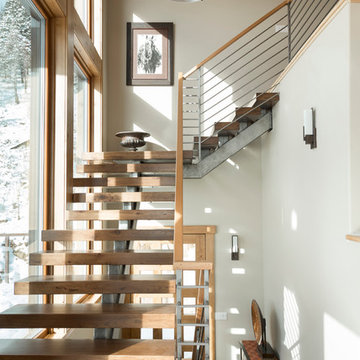
http://danecroninphotography.com/
Idéer för att renovera en rustik l-trappa i trä, med öppna sättsteg
Idéer för att renovera en rustik l-trappa i trä, med öppna sättsteg
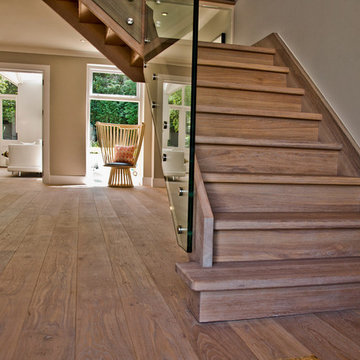
This “cool” looking bespoke oak staircase with a quarter landing was designed for a private client. They undertook the challenge of transforming an out-dated residence into a sleek, contemporary, open living space.
One of the client’s requirements for the Kevala Stairs design team was to retain the storage cupboard. We love challenges and our team suggested a re-design of the first floor gallery landing and by re-shaping it, a new cupboard space was created underneath on the ground floor and away from the staircase, allowing it to become a feature of the hallway.
The new wider design of the staircase has created a more comfortable access to the first floor.
The entry tread has a square bullnose to maintain the modern look. Glass balustrading was incorporated in the design to open up the space, allowing unhindered views throughout.
Kevala Stairs also supplied and installed 85m2 of corresponding oak floorboards in sky grey colour fusing the staircase and the floor together to create a beautiful contemporary living space.
Photo Credit: Kevala Stairs
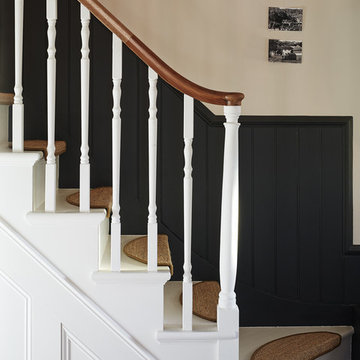
Christoffer Rudquist
Bild på en rustik l-trappa, med heltäckningsmatta och sättsteg i målat trä
Bild på en rustik l-trappa, med heltäckningsmatta och sättsteg i målat trä
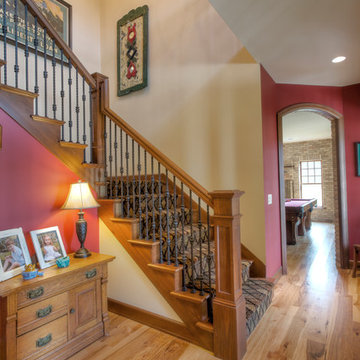
New Construction Design Consultant
Photography by Sutter Photographers
Inspiration för en mellanstor rustik l-trappa i trä, med sättsteg med heltäckningsmatta
Inspiration för en mellanstor rustik l-trappa i trä, med sättsteg med heltäckningsmatta
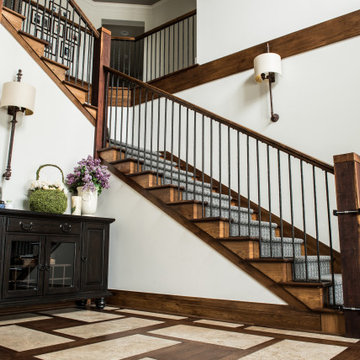
Idéer för stora rustika l-trappor, med heltäckningsmatta, sättsteg i trä och räcke i flera material
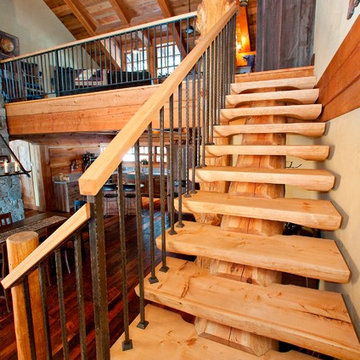
Custom log work: custom log and timber stairs, governed by floor plan - customer's tastes and available materials.
Photo by Stephanie Tracey - Photography West Kelowna BC
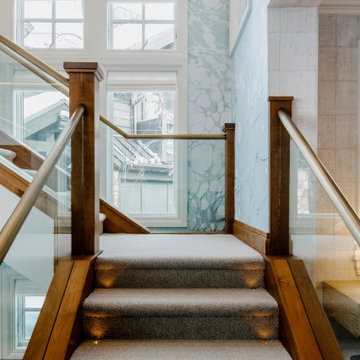
Inredning av en rustik mellanstor l-trappa, med räcke i glas, heltäckningsmatta och sättsteg med heltäckningsmatta
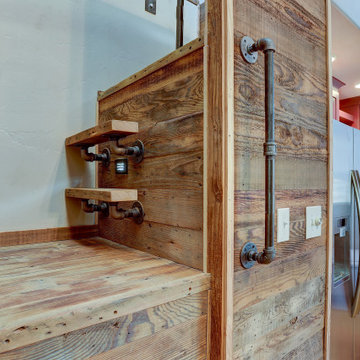
Beautiful custom barn wood loft staircase/ladder for a guest house in Sisters Oregon
Inredning av en rustik liten l-trappa i trä, med sättsteg i metall och räcke i metall
Inredning av en rustik liten l-trappa i trä, med sättsteg i metall och räcke i metall
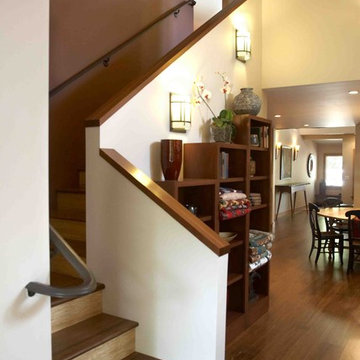
A trio of bookcases line up against the stair wall. Each one pulls out on rollers to reveal added shelving behind, underneath the stair.
Staging by Karen Salveson, Miss Conception Design
Photography by Peter Fox Photography
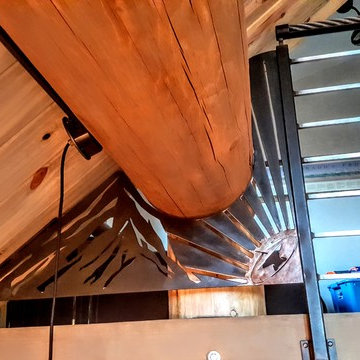
Custom rail made from reclaimed ski lift cable. This client came to us with an idea and we were told by many it could not be done, including other professionals and the supplier. We were determined and those kind of comments just fueled the fire. We ran into an issue with code which our solution, of course, is a custom designed and made art piece. Not only did we succeed but added small details, such as the capped ends, that complimented the overall project, which exceeded the clients expectation!
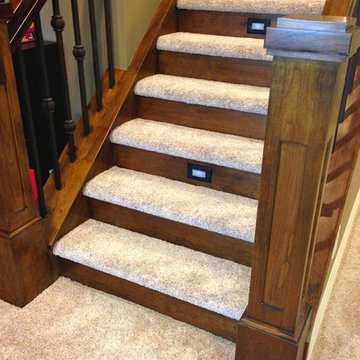
Cochrane Floors & More
Matching the stringers and risers to the railings almost gave this staircase the look of being its own piece of furniture. Practical for comfort (and unscheduled tumbles) the end result was a feature staircase that has rendered many compliments.
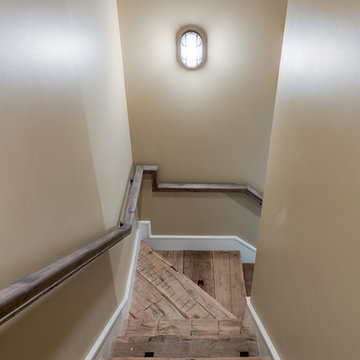
This contemporary barn is the perfect mix of clean lines and colors with a touch of reclaimed materials in each room. The Mixed Species Barn Wood siding adds a rustic appeal to the exterior of this fresh living space. With interior white walls the Barn Wood ceiling makes a statement. Accent pieces are around each corner. Taking our Timbers Veneers to a whole new level, the builder used them as shelving in the kitchen and stair treads leading to the top floor. Tying the mix of brown and gray color tones to each room, this showstopper dinning table is a place for the whole family to gather.
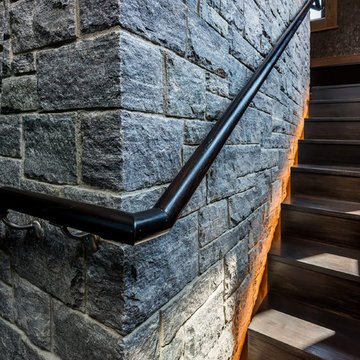
Elizabeth Pedinotti Haynes
Exempel på en liten rustik l-trappa i trä, med sättsteg i trä och räcke i metall
Exempel på en liten rustik l-trappa i trä, med sättsteg i trä och räcke i metall
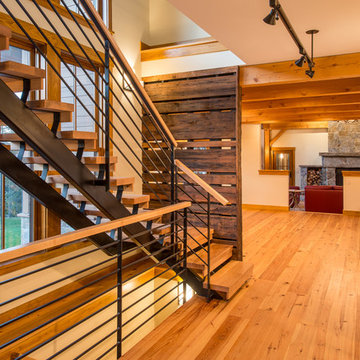
Paul Rogers
Idéer för att renovera en mellanstor rustik l-trappa i trä, med öppna sättsteg
Idéer för att renovera en mellanstor rustik l-trappa i trä, med öppna sättsteg
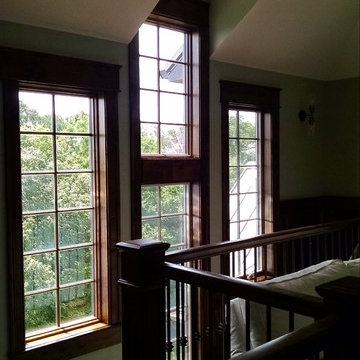
Towering two story windows accent this impressive wide staircase with custom railings. The amount of natural light allows the homeowner to use minimal lighting throughout the day in this part of the home.
Meyer Design
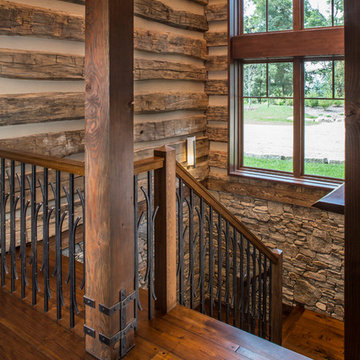
unique and custom steel balusters and strapping around posts. Reclaimed logs on walls
Inspiration för mellanstora rustika l-trappor i trä, med sättsteg i trä och räcke i trä
Inspiration för mellanstora rustika l-trappor i trä, med sättsteg i trä och räcke i trä
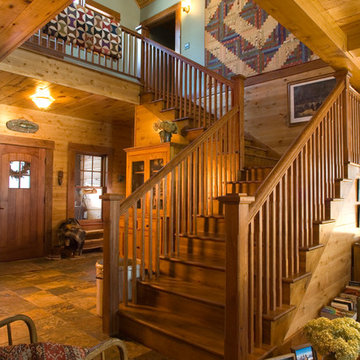
Scott Amundson Photography
Inredning av en rustik l-trappa i trä, med sättsteg i trä
Inredning av en rustik l-trappa i trä, med sättsteg i trä
651 foton på rustik l-trappa
7
