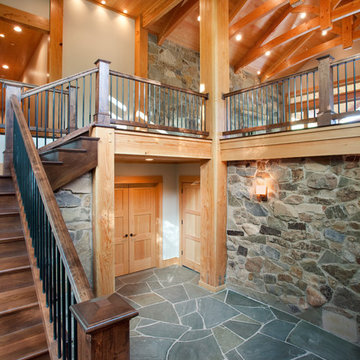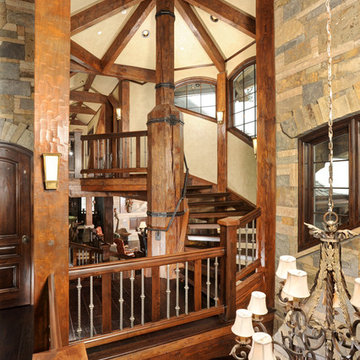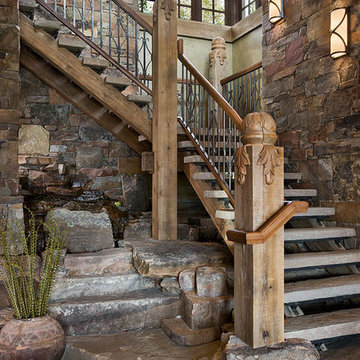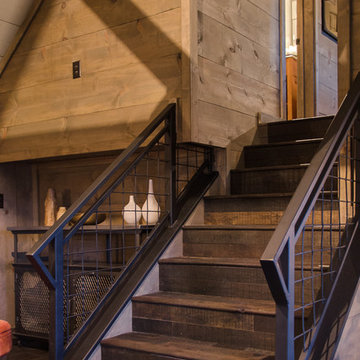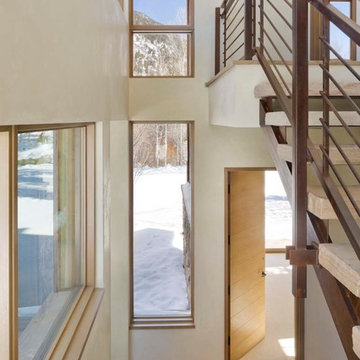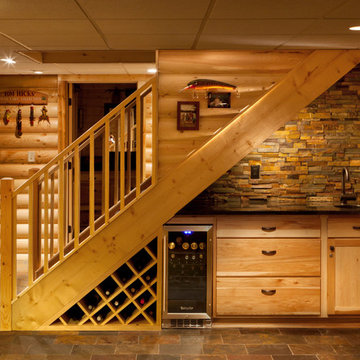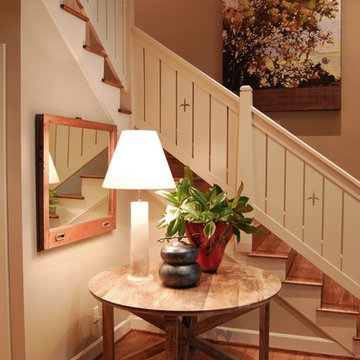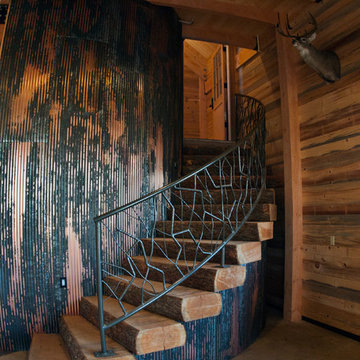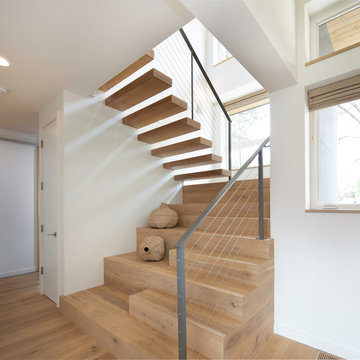11 165 foton på rustik trappa
Sortera efter:
Budget
Sortera efter:Populärt i dag
41 - 60 av 11 165 foton
Artikel 1 av 2
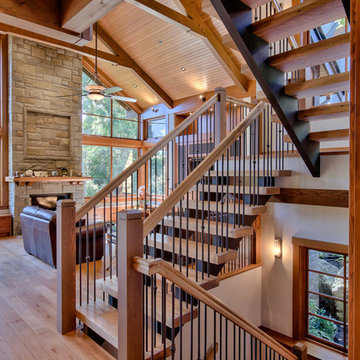
This Vancouver residence was all about attention to detail. A highly involved client and close partnering with Peter Rose Architects and general contractor, Feature Projects, made this project challenging and satisfying. Kettle River Timberworks provided detail design, fabrication and installation of the heavy timber elements including the exterior brackets, timber and steel staircase and a spectacular heavy timber door.
Photo Credit: Dom Koric
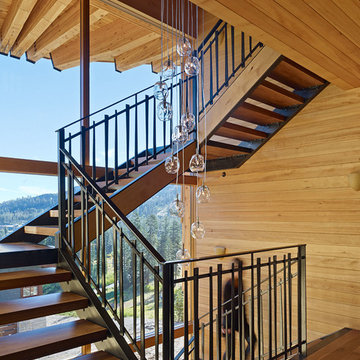
Bruce Damonte
Inredning av en rustik mellanstor u-trappa i trä, med öppna sättsteg
Inredning av en rustik mellanstor u-trappa i trä, med öppna sättsteg
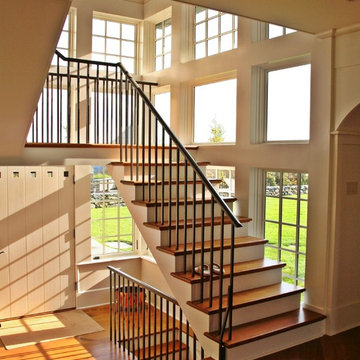
Inspiration för mellanstora rustika u-trappor i trä, med räcke i metall och sättsteg i målat trä
Hitta den rätta lokala yrkespersonen för ditt projekt
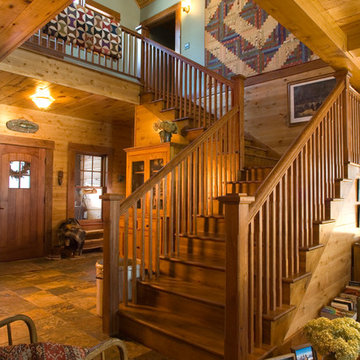
Scott Amundson Photography
Inredning av en rustik l-trappa i trä, med sättsteg i trä
Inredning av en rustik l-trappa i trä, med sättsteg i trä
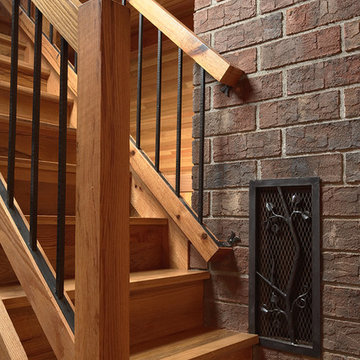
Architecture & Interior Design: David Heide Design Studio
Idéer för en rustik trappa
Idéer för en rustik trappa
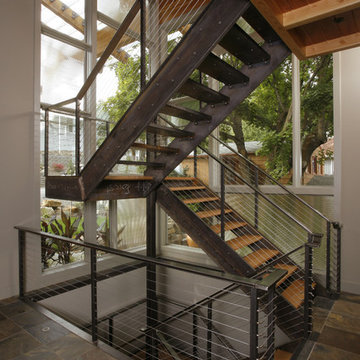
Designed and built as a remodel on Liberty Lake, WA waterfront with a neighboring house encroaching upon the south property line, a roadway on the east and park access along the north façade, the structure nestles on a underground river. As both avid environmentalists and world travelers this house was conceived to be both a tribute to pragmatics of an efficient home and an eclectic empty nesters paradise. The dwelling combines the functions of a library, music room, space for children, future grandchildren and year round out door access. The 180 degree pergola and sunscreens extend from the eaves providing passive solar control and utilizing the original house’s footprint. The retaining walls helped to minimize the overall project’s environmental impact.
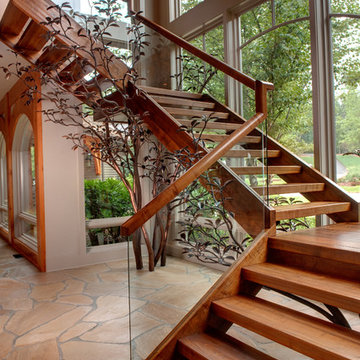
Floating stairway in Modern North Georgia home
Photograhpy by Galina Coada
Idéer för att renovera en rustik flytande trappa, med öppna sättsteg och räcke i glas
Idéer för att renovera en rustik flytande trappa, med öppna sättsteg och räcke i glas
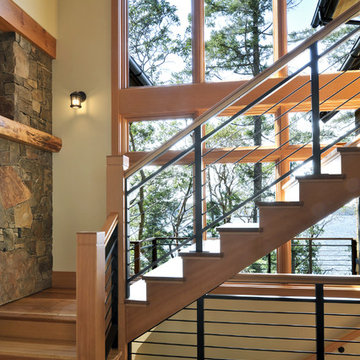
Inspiration för en rustik trappa i trä, med sättsteg i trä och räcke i flera material
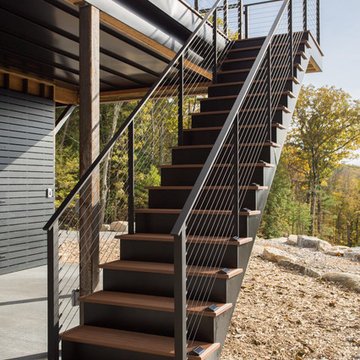
Exterior deck railing with black cable and fittings.
Railing by Keuka Studios www.keuka-studios.com
photography by Dave Noonan
Rustik inredning av en stor rak trappa i trä, med sättsteg i trä och kabelräcke
Rustik inredning av en stor rak trappa i trä, med sättsteg i trä och kabelräcke

Mountain Peek is a custom residence located within the Yellowstone Club in Big Sky, Montana. The layout of the home was heavily influenced by the site. Instead of building up vertically the floor plan reaches out horizontally with slight elevations between different spaces. This allowed for beautiful views from every space and also gave us the ability to play with roof heights for each individual space. Natural stone and rustic wood are accented by steal beams and metal work throughout the home.
(photos by Whitney Kamman)

Stair | Custom home Studio of LS3P ASSOCIATES LTD. | Photo by Inspiro8 Studio.
Bild på en stor rustik rak trappa i trä, med öppna sättsteg och kabelräcke
Bild på en stor rustik rak trappa i trä, med öppna sättsteg och kabelräcke
11 165 foton på rustik trappa
3
