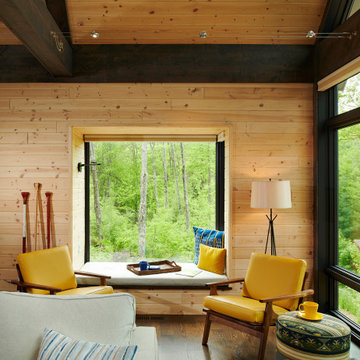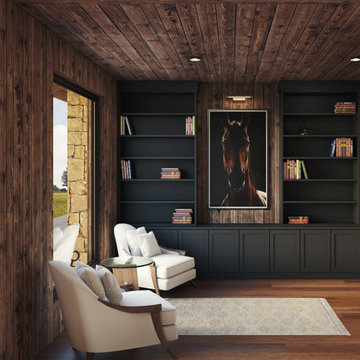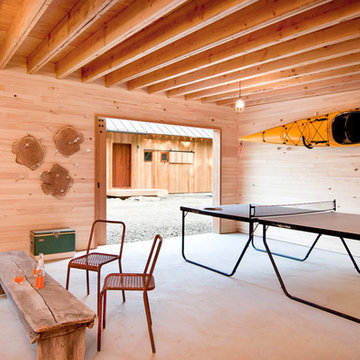18 198 foton på rustikt allrum
Sortera efter:
Budget
Sortera efter:Populärt i dag
161 - 180 av 18 198 foton
Artikel 1 av 2
Hitta den rätta lokala yrkespersonen för ditt projekt

High-Performance Design Process
Each BONE Structure home is optimized for energy efficiency using our high-performance process. Learn more about this unique approach.

C. Harrison
Bild på ett stort rustikt allrum med öppen planlösning, med grå väggar, mörkt trägolv, en spiselkrans i sten, en väggmonterad TV, brunt golv och en bred öppen spis
Bild på ett stort rustikt allrum med öppen planlösning, med grå väggar, mörkt trägolv, en spiselkrans i sten, en väggmonterad TV, brunt golv och en bred öppen spis
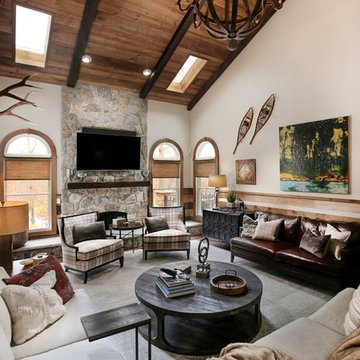
Vitaly Boicenco
Inspiration för mycket stora rustika allrum med öppen planlösning, med beige väggar, en standard öppen spis, en spiselkrans i sten och en väggmonterad TV
Inspiration för mycket stora rustika allrum med öppen planlösning, med beige väggar, en standard öppen spis, en spiselkrans i sten och en väggmonterad TV
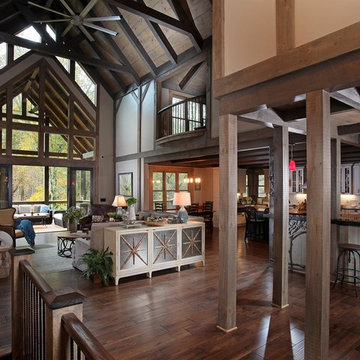
Inspiration för rustika allrum med öppen planlösning, med beige väggar, mörkt trägolv och brunt golv
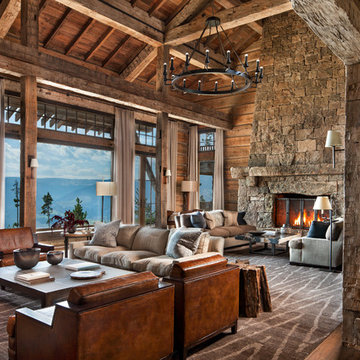
Rustik inredning av ett mycket stort allrum med öppen planlösning, med bruna väggar, mellanmörkt trägolv, en standard öppen spis, en spiselkrans i sten och brunt golv
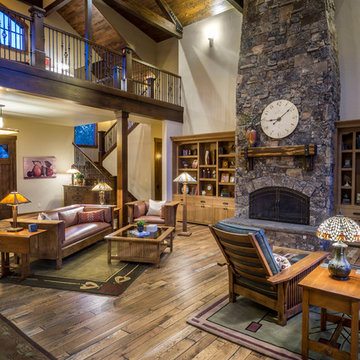
Ross Chandler
Idéer för ett stort rustikt avskilt allrum, med vita väggar, mörkt trägolv, en standard öppen spis, en spiselkrans i sten och brunt golv
Idéer för ett stort rustikt avskilt allrum, med vita väggar, mörkt trägolv, en standard öppen spis, en spiselkrans i sten och brunt golv
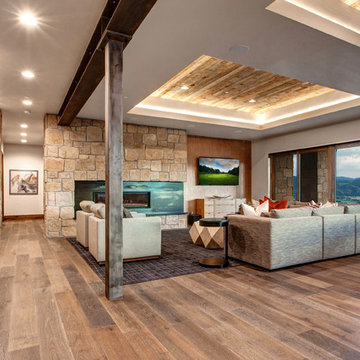
Downstairs family room with open steel.
Exempel på ett rustikt allrum
Exempel på ett rustikt allrum

We replaced the brick with a Tuscan-colored stacked stone and added a wood mantel; the television was built-in to the stacked stone and framed out for a custom look. This created an updated design scheme for the room and a focal point. We also removed an entry wall on the east side of the home, and a wet bar near the back of the living area. This had an immediate impact on the brightness of the room and allowed for more natural light and a more open, airy feel, as well as increased square footage of the space. We followed up by updating the paint color to lighten the room, while also creating a natural flow into the remaining rooms of this first-floor, open floor plan.
After removing the brick underneath the shelving units, we added a bench storage unit and closed cabinetry for storage. The back walls were finalized with a white shiplap wall treatment to brighten the space and wood shelving for accessories. On the left side of the fireplace, we added a single floating wood shelf to highlight and display the sword.
The popcorn ceiling was scraped and replaced with a cleaner look, and the wood beams were stained to match the new mantle and floating shelves. The updated ceiling and beams created another dramatic focal point in the room, drawing the eye upward, and creating an open, spacious feel to the room. The room was finalized by removing the existing ceiling fan and replacing it with a rustic, two-toned, four-light chandelier in a distressed weathered oak finish on an iron metal frame.
Photo Credit: Nina Leone Photography
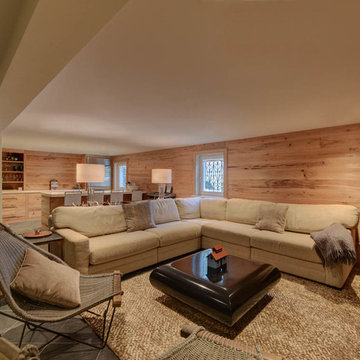
Inredning av ett rustikt stort allrum med öppen planlösning, med bruna väggar, klinkergolv i porslin, en väggmonterad TV och grått golv

Update of Pine paneling by painting accent color in existing shelving . Old doors were updated from grooved pineto flat recess panel doors.
Rustik inredning av ett litet avskilt allrum, med ett bibliotek, blå väggar, mellanmörkt trägolv, en inbyggd mediavägg och brunt golv
Rustik inredning av ett litet avskilt allrum, med ett bibliotek, blå väggar, mellanmörkt trägolv, en inbyggd mediavägg och brunt golv
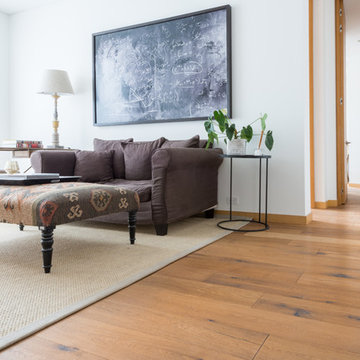
Apartamento modelo edificio Neos Nogal, piso de madera estructurada Ref. Windsor Ahumado
Idéer för att renovera ett rustikt allrum
Idéer för att renovera ett rustikt allrum

This 600-bottle plus cellar is the perfect accent to a crazy cool basement remodel. Just off the wet bar and entertaining area, it's perfect for those who love to drink wine with friends. Featuring VintageView Wall Series racks (with Floor to Ceiling Frames) in brushed nickel finish.

We love the clean contrast of the dark wood stain against the white backdrop for this crisp Ship Ladder designed for this beautiful Colorado vacation lodge. http://www.southmainco.com/
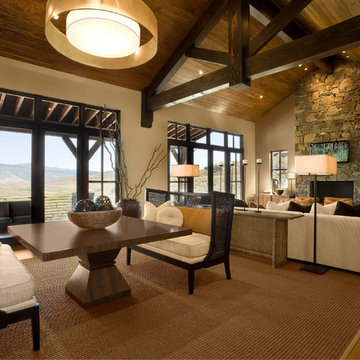
Scott Zimmerman, Mountain rustic/contemporary home/great room in Park City Utah. Great mix of texture and clean lines. Design in 2007!
Idéer för mycket stora rustika allrum, med beige väggar, mellanmörkt trägolv, en standard öppen spis, en spiselkrans i sten och en väggmonterad TV
Idéer för mycket stora rustika allrum, med beige väggar, mellanmörkt trägolv, en standard öppen spis, en spiselkrans i sten och en väggmonterad TV
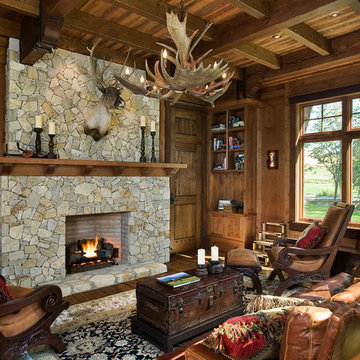
The rustic ranch styling of this ranch manor house combined with understated luxury offers unparalleled extravagance on this sprawling, working cattle ranch in the interior of British Columbia. An innovative blend of locally sourced rock and timber used in harmony with steep pitched rooflines creates an impressive exterior appeal to this timber frame home. Copper dormers add shine with a finish that extends to rear porch roof cladding. Flagstone pervades the patio decks and retaining walls, surrounding pool and pergola amenities with curved, concrete cap accents.
18 198 foton på rustikt allrum
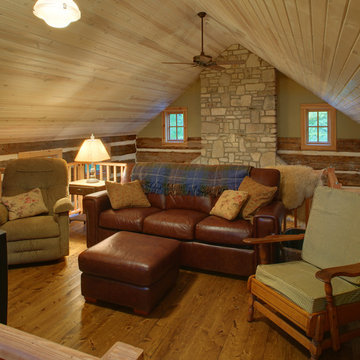
Loft in hand hewn log cabin with TV. Pickled pine car siding ceiling. ©Tricia Shay
Exempel på ett litet rustikt allrum på loftet, med mörkt trägolv och en fristående TV
Exempel på ett litet rustikt allrum på loftet, med mörkt trägolv och en fristående TV
9

