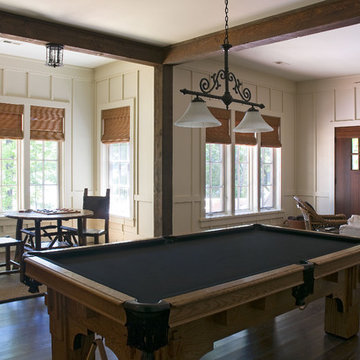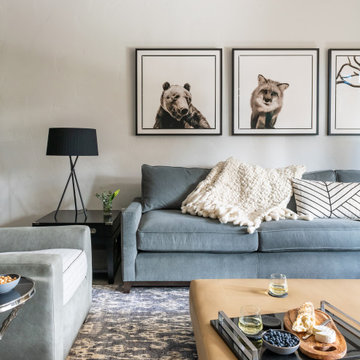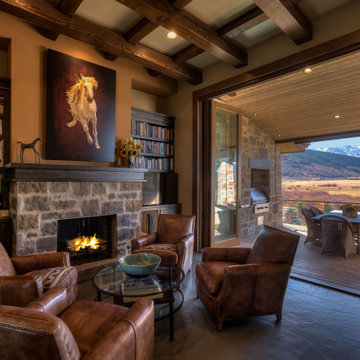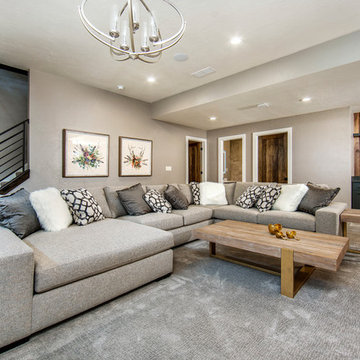18 198 foton på rustikt allrum
Sortera efter:
Budget
Sortera efter:Populärt i dag
121 - 140 av 18 198 foton
Artikel 1 av 2
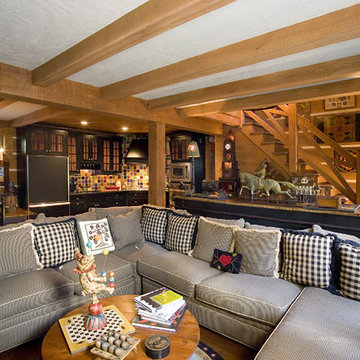
Idéer för att renovera ett mellanstort rustikt allrum med öppen planlösning, med bruna väggar, en dold TV och brunt golv
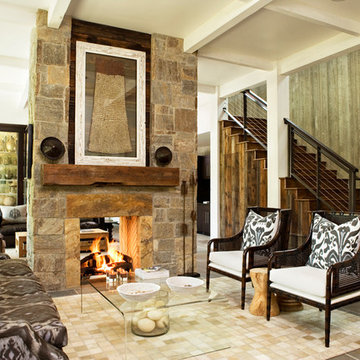
Rachel Boling Photography
Inredning av ett rustikt allrum, med en spiselkrans i sten
Inredning av ett rustikt allrum, med en spiselkrans i sten

This real working cattle ranch has a real stone masonry fireplace, with custom handmade wrought iron doors. The TV is covered by a painting, which rolls up inside the frame when the games are on. All the A.V equipment is in the hand scraped custom stained and glazed walnut cabinetry. Rustic Pine walls are glazed for an aged look, and the chandelier is handmade, custom wrought iron. All the comfortable furniture is new custom designed to look old. Mantel is a log milled from the ranch.
This rustic working walnut ranch in the mountains features natural wood beams, real stone fireplaces with wrought iron screen doors, antiques made into furniture pieces, and a tree trunk bed. All wrought iron lighting, hand scraped wood cabinets, exposed trusses and wood ceilings give this ranch house a warm, comfortable feel. The powder room shows a wrap around mosaic wainscot of local wildflowers in marble mosaics, the master bath has natural reed and heron tile, reflecting the outdoors right out the windows of this beautiful craftman type home. The kitchen is designed around a custom hand hammered copper hood, and the family room's large TV is hidden behind a roll up painting. Since this is a working farm, their is a fruit room, a small kitchen especially for cleaning the fruit, with an extra thick piece of eucalyptus for the counter top.
Project Location: Santa Barbara, California. Project designed by Maraya Interior Design. From their beautiful resort town of Ojai, they serve clients in Montecito, Hope Ranch, Malibu, Westlake and Calabasas, across the tri-county areas of Santa Barbara, Ventura and Los Angeles, south to Hidden Hills- north through Solvang and more.
Project Location: Santa Barbara, California. Project designed by Maraya Interior Design. From their beautiful resort town of Ojai, they serve clients in Montecito, Hope Ranch, Malibu, Westlake and Calabasas, across the tri-county areas of Santa Barbara, Ventura and Los Angeles, south to Hidden Hills- north through Solvang and more.
Vance Simms, contractor,
Peter Malinowski, photographer
Hitta den rätta lokala yrkespersonen för ditt projekt

Jamie Bezemer, Zoon Media
Idéer för att renovera ett mycket stort rustikt allrum med öppen planlösning, med vita väggar, betonggolv och en väggmonterad TV
Idéer för att renovera ett mycket stort rustikt allrum med öppen planlösning, med vita väggar, betonggolv och en väggmonterad TV

Living Room | Custom home Studio of LS3P ASSOCIATES LTD. | Photo by Inspiro8 Studio.
Idéer för ett stort rustikt allrum med öppen planlösning, med ett bibliotek, grå väggar, betonggolv, en standard öppen spis, en spiselkrans i sten, en väggmonterad TV och grått golv
Idéer för ett stort rustikt allrum med öppen planlösning, med ett bibliotek, grå väggar, betonggolv, en standard öppen spis, en spiselkrans i sten, en väggmonterad TV och grått golv

Lower level family room with stained concrete floors, bookcases with ladder, stone fireplace, douglass fir beams, bar, kitchen, and jukebox
Bild på ett stort rustikt allrum med öppen planlösning, med ett bibliotek, grå väggar, betonggolv, en standard öppen spis, en spiselkrans i sten och en väggmonterad TV
Bild på ett stort rustikt allrum med öppen planlösning, med ett bibliotek, grå väggar, betonggolv, en standard öppen spis, en spiselkrans i sten och en väggmonterad TV

Idéer för stora rustika allrum, med grå väggar, mellanmörkt trägolv, en standard öppen spis, en spiselkrans i sten, en väggmonterad TV och brunt golv
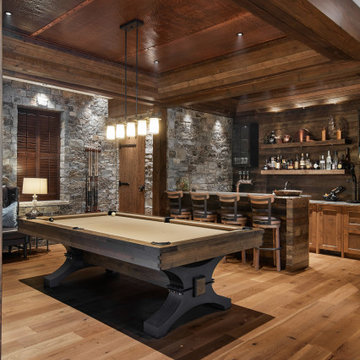
The 6,225 Sq Ft home is split over two levels. The main level is 3,600 Sq Ft with a vaulted great room leading out to a covered deck and hot tub. The kitchen and dining area provides a beautiful setting when the weather doesn't allow you to use the outdoor lounge and dedicated BBQ area. The main floor also has an office, sauna, bunk room, guest suite and rec room.
The 2,625 Sq Ft upper floor has two separate wings with a timber frame bridge that spans the vaulted great room. The left wing has 3 bedrooms and the right has the master bedroom and ensuite along with a yoga room, library and media room.
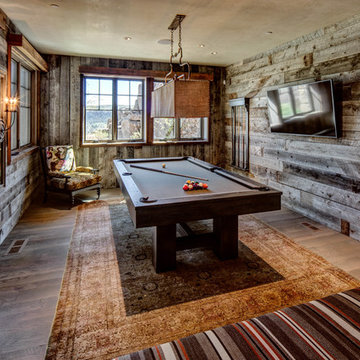
Rustik inredning av ett mellanstort avskilt allrum, med ett spelrum, bruna väggar, mellanmörkt trägolv och en väggmonterad TV
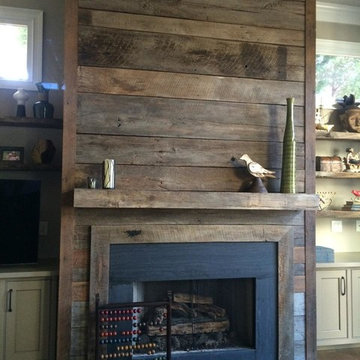
Reclaimed barnwood fireplace wall surround with sleek reclaimed beam for mantel
Bild på ett rustikt allrum
Bild på ett rustikt allrum
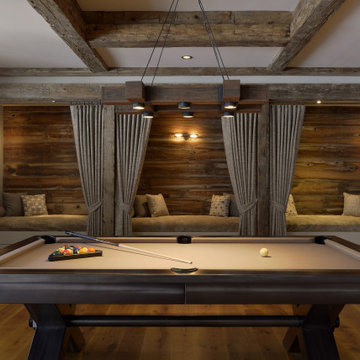
The billiards area bunk-style ‘train beds” double as viewing seating each with privacy curtains and individual reading lights.
Bild på ett rustikt allrum
Bild på ett rustikt allrum
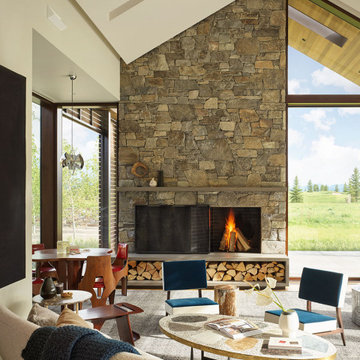
Attention to design detail is evident in artisanal moments at the Lone Pine residence such as a custom crafted steel and leather entry door, a delicately faceted steel fire screen, and a steel stair railing incorporating woven leather strapping.
Residential architecture by CLB, interior design by CLB and Pepe Lopez Design, Inc. Jackson, Wyoming – Bozeman, Montana.

Inspiration för rustika allrum med öppen planlösning, med vita väggar, ljust trägolv, en standard öppen spis, en spiselkrans i betong och en väggmonterad TV

Photography - LongViews Studios
Idéer för att renovera ett mycket stort rustikt allrum med öppen planlösning, med bruna väggar, mellanmörkt trägolv, en dubbelsidig öppen spis, en spiselkrans i sten, en väggmonterad TV och brunt golv
Idéer för att renovera ett mycket stort rustikt allrum med öppen planlösning, med bruna väggar, mellanmörkt trägolv, en dubbelsidig öppen spis, en spiselkrans i sten, en väggmonterad TV och brunt golv
18 198 foton på rustikt allrum
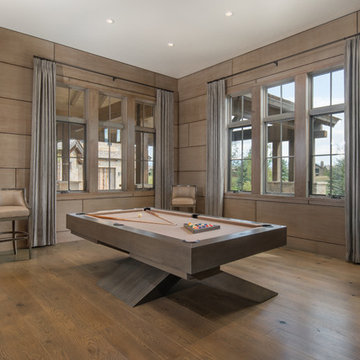
Inspiration för ett rustikt allrum med öppen planlösning, med bruna väggar, mellanmörkt trägolv, brunt golv och en väggmonterad TV
7
