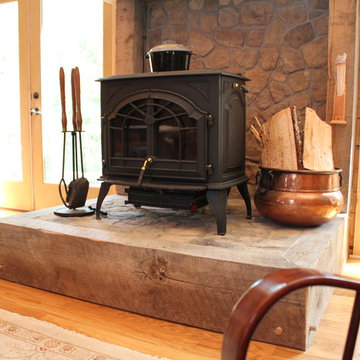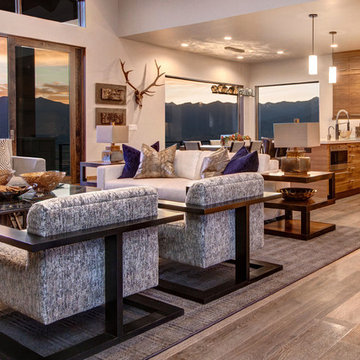18 198 foton på rustikt allrum
Sortera efter:
Budget
Sortera efter:Populärt i dag
61 - 80 av 18 198 foton
Artikel 1 av 2
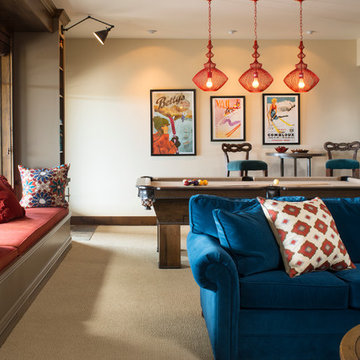
Idéer för att renovera ett stort rustikt avskilt allrum, med ett spelrum, beige väggar och heltäckningsmatta
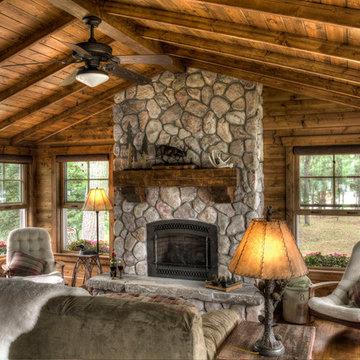
Inredning av ett rustikt allrum, med en standard öppen spis och en spiselkrans i sten
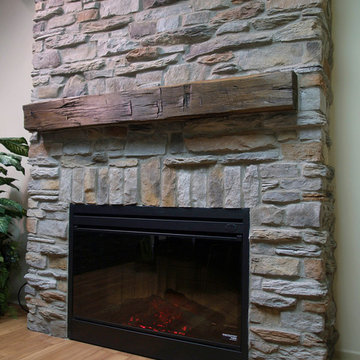
Country ledgestone was used to create this fireplace façade. Country ledge stone contains individual stone pieces that have bulging stones that can be dry stacked or mortar jointed together.
Hitta den rätta lokala yrkespersonen för ditt projekt
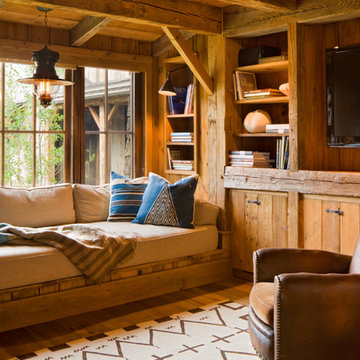
A couple from the Chicago area created a home they can enjoy and reconnect with their fully grown sons and expanding families, to fish and ski.
Reclaimed post and beam barn from Vermont as the primary focus with extensions leading to a master suite; garage and artist’s studio. A four bedroom home with ample space for entertaining with surrounding patio with an exterior fireplace
Reclaimed board siding; stone and metal roofing
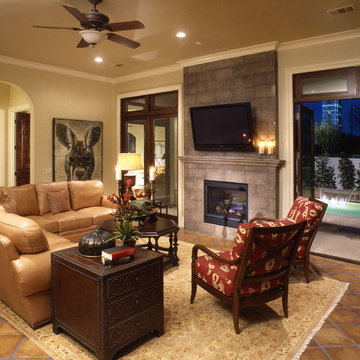
The casual elegance of this poolside family room is accented by saltillo tile floors and a simple Cantera stone fireplace mantel flanked by stained mahogany double doors providing a seamless opening to the outdoor living.
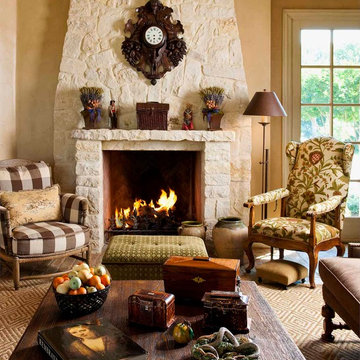
Dan Piassick Photography
Idéer för rustika allrum med öppen planlösning, med en standard öppen spis, en spiselkrans i sten, beige väggar och en inbyggd mediavägg
Idéer för rustika allrum med öppen planlösning, med en standard öppen spis, en spiselkrans i sten, beige väggar och en inbyggd mediavägg
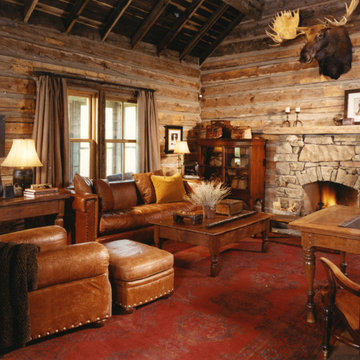
Bild på ett rustikt allrum, med bruna väggar, heltäckningsmatta, en standard öppen spis, en spiselkrans i sten och rött golv
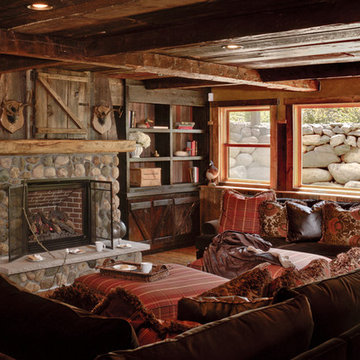
Idéer för ett rustikt avskilt allrum, med bruna väggar, mörkt trägolv, en standard öppen spis och en spiselkrans i sten

Exempel på ett rustikt allrum, med bruna väggar, mörkt trägolv, en standard öppen spis, en spiselkrans i sten och brunt golv

Foto på ett rustikt allrum, med beige väggar, en spiselkrans i sten, klinkergolv i keramik och beiget golv
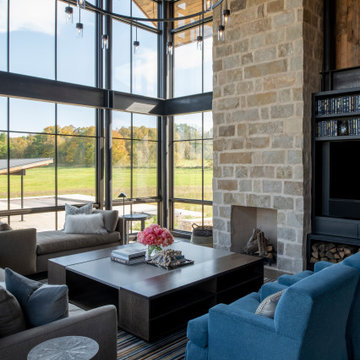
Nestled on 90 acres of peaceful prairie land, this modern rustic home blends indoor and outdoor spaces with natural stone materials and long, beautiful views. Featuring ORIJIN STONE's Westley™ Limestone veneer on both the interior and exterior, as well as our Tupelo™ Limestone interior tile, pool and patio paving.
Architecture: Rehkamp Larson Architects Inc
Builder: Hagstrom Builders
Landscape Architecture: Savanna Designs, Inc
Landscape Install: Landscape Renovations MN
Masonry: Merlin Goble Masonry Inc
Interior Tile Installation: Diamond Edge Tile
Interior Design: Martin Patrick 3
Photography: Scott Amundson Photography

DreamDesign®25, Springmoor House, is a modern rustic farmhouse and courtyard-style home. A semi-detached guest suite (which can also be used as a studio, office, pool house or other function) with separate entrance is the front of the house adjacent to a gated entry. In the courtyard, a pool and spa create a private retreat. The main house is approximately 2500 SF and includes four bedrooms and 2 1/2 baths. The design centerpiece is the two-story great room with asymmetrical stone fireplace and wrap-around staircase and balcony. A modern open-concept kitchen with large island and Thermador appliances is open to both great and dining rooms. The first-floor master suite is serene and modern with vaulted ceilings, floating vanity and open shower.

Inspiration för ett rustikt allrum med öppen planlösning, med en hemmabar, beige väggar, en standard öppen spis, en spiselkrans i sten och en väggmonterad TV

Idéer för mellanstora rustika avskilda allrum, med beige väggar, klinkergolv i terrakotta, en standard öppen spis, en spiselkrans i tegelsten och rött golv

We replaced the brick with a Tuscan-colored stacked stone and added a wood mantel; the television was built-in to the stacked stone and framed out for a custom look. This created an updated design scheme for the room and a focal point. We also removed an entry wall on the east side of the home, and a wet bar near the back of the living area. This had an immediate impact on the brightness of the room and allowed for more natural light and a more open, airy feel, as well as increased square footage of the space. We followed up by updating the paint color to lighten the room, while also creating a natural flow into the remaining rooms of this first-floor, open floor plan.
After removing the brick underneath the shelving units, we added a bench storage unit and closed cabinetry for storage. The back walls were finalized with a white shiplap wall treatment to brighten the space and wood shelving for accessories. On the left side of the fireplace, we added a single floating wood shelf to highlight and display the sword.
The popcorn ceiling was scraped and replaced with a cleaner look, and the wood beams were stained to match the new mantle and floating shelves. The updated ceiling and beams created another dramatic focal point in the room, drawing the eye upward, and creating an open, spacious feel to the room. The room was finalized by removing the existing ceiling fan and replacing it with a rustic, two-toned, four-light chandelier in a distressed weathered oak finish on an iron metal frame.
Photo Credit: Nina Leone Photography

Idéer för mellanstora rustika allrum med öppen planlösning, med beige väggar, betonggolv och grått golv

Longview Studios
Exempel på ett rustikt allrum, med mellanmörkt trägolv, en standard öppen spis, en spiselkrans i sten och en dold TV
Exempel på ett rustikt allrum, med mellanmörkt trägolv, en standard öppen spis, en spiselkrans i sten och en dold TV
18 198 foton på rustikt allrum
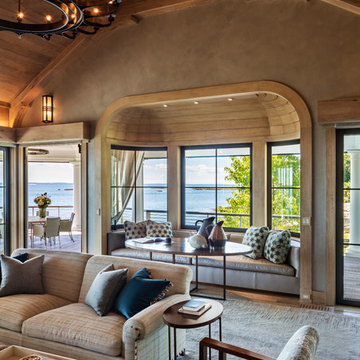
David Sundberg of Esto
Foto på ett rustikt allrum, med grå väggar och ljust trägolv
Foto på ett rustikt allrum, med grå väggar och ljust trägolv
4
