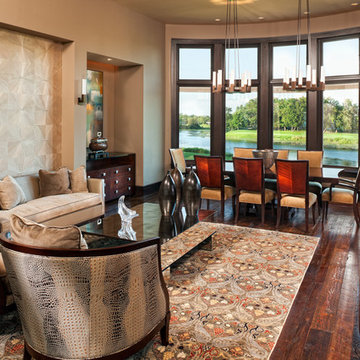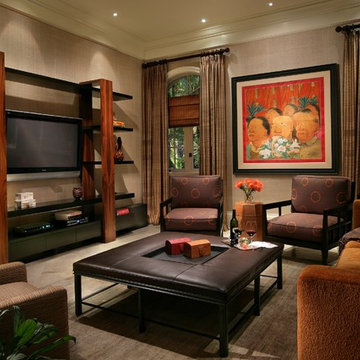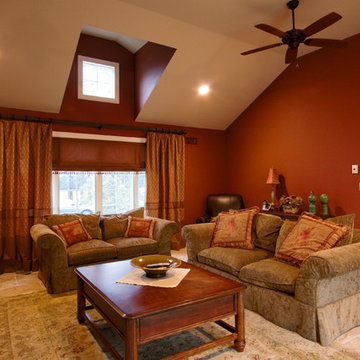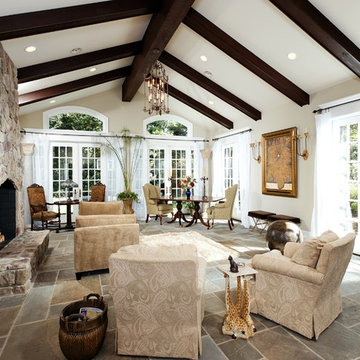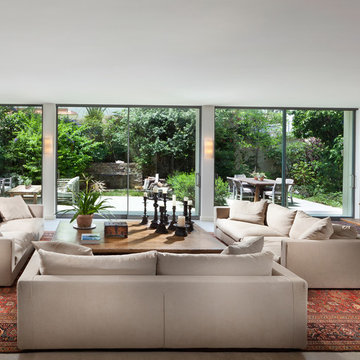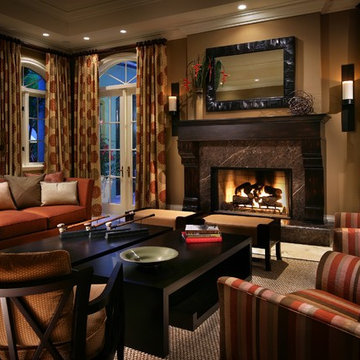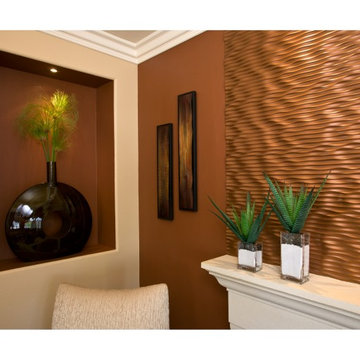597 foton på sällskapsrum
Sortera efter:
Budget
Sortera efter:Populärt i dag
41 - 60 av 597 foton

The homeowner possessed a brilliant collection of books, which are showcased in sprawling built-in book shelves in the living room.
Photo: Jim Bartsch
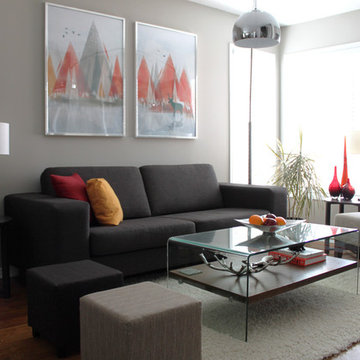
We are a young newly wed couple who decided to ask for cash gifts at our wedding so we could decorate our new digs. We received the keys the morning after becoming Mr & Mrs Leclair, and to this day we have yet to take a honeymoon. Both of us had a brewing passion for modern interior decorating that needed to be fulfilled. Our previous 1 bedroom apartment was a great warm up but the real challenge was ahead. We received generous gifts to get us started but after the wedding, closing costs and a few unexpected costs we were left with a fairly conservative budget to work with.
First up was painting. None of the existing loud colours in the house were really to our liking. So started the giant task of painting every single wall in the house. Oh, and throw the garage and front entrance doors in there also. Thankfully Melissa works at a paint store so we were able to receive a few free cans and some really good deals on others. Quick shout out to Benjamin Moore and Pittsburgh Paints reps. After accomplishing this feat (with the help of family & friends) we decided a few walls needed some punch. A little wallpaper you say? Why not.
Next up was lighting. Most of the fixtures were out of date or not giving us the desired effects. With the help of our handy uncle Rob, we changed every single fixture in the house and out. A few have actually been changed twice. Always a learning curb, right? We splurged on a few pendants from specialized shops but most have been big box store purchases to keep us on budget. Don’t worry, when we strike it rich we’ll have Moooi pendants galore.
After the hard (wasn’t that bad) labor came time to pick furniture pieces to fill out the house. We had ordered most of the big ticket items before the move but we still needed to find the filler pieces. Had a great time driving around town and meeting local shop owners. After most of the furniture shopping was complete we had next to nothing left over for art and a lot of empty walls needed some love. Most of the art in the house are pictures we took ourselves, had printed locally and mounted in Ikea frames. We also headed down to the local art supply store and bought a few canvases on sale. Using left over house paint we created some large bold abstract pieces.
A year has now passed since we first got the keys and we’re, mostly done. Being home owners now, we also realized that we’ll never actually be done. There’s always something to improve upon. Melissa’s office hung in the balance of our undecided minds but after a recent retro chair purchase we’ve been re-inspired. That room is coming along nicely and we should have pictures up shortly. Most of what we’ve done are cosmetic changes. We still plan on upgrading the kitchen, upstairs bath and replacing the old carpets for some swanky hardwood floors. All in due time.
Hitta den rätta lokala yrkespersonen för ditt projekt
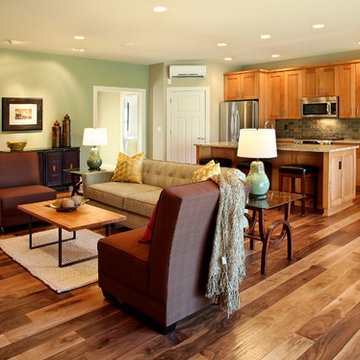
Idéer för funkis allrum med öppen planlösning, med gröna väggar, mellanmörkt trägolv och brunt golv
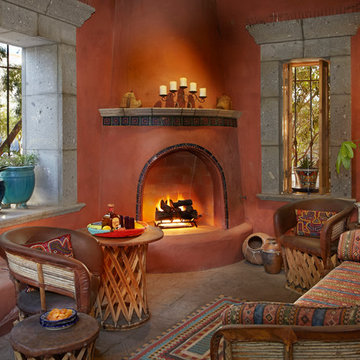
A kiva style gas fireplace lends a cozy feel to this outdoor room.
Foto på ett amerikanskt vardagsrum, med orange väggar, en öppen hörnspis, en spiselkrans i trä och brunt golv
Foto på ett amerikanskt vardagsrum, med orange väggar, en öppen hörnspis, en spiselkrans i trä och brunt golv

Foto på ett mellanstort amerikanskt allrum med öppen planlösning, med beige väggar, en öppen hörnspis, en spiselkrans i sten, en inbyggd mediavägg, klinkergolv i porslin och beiget golv
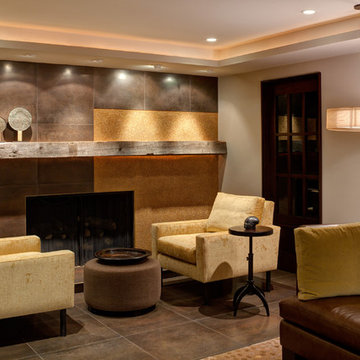
With two teenagers in the home, the homeowners wanted a space for entertaining both the adults and the younger set alike, a stone-clad bar and rounded seating area is set apart from the cozy movie-watching room next to it, but not completely secluded.
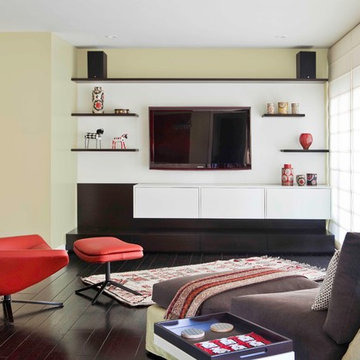
Laura Hull Photography
Inspiration för 60 tals allrum, med mörkt trägolv, en väggmonterad TV och gröna väggar
Inspiration för 60 tals allrum, med mörkt trägolv, en väggmonterad TV och gröna väggar
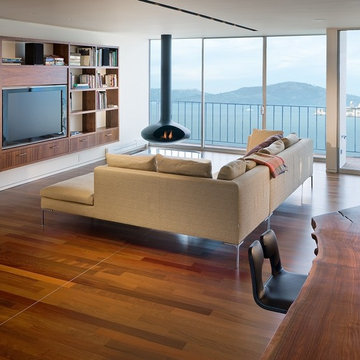
Bild på ett funkis allrum med öppen planlösning, med vita väggar, mellanmörkt trägolv, en hängande öppen spis och en inbyggd mediavägg
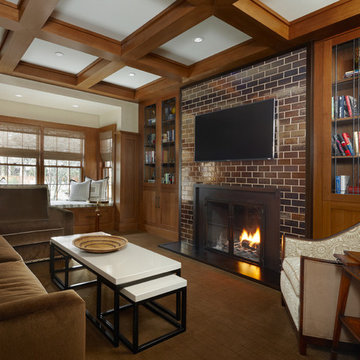
Bild på ett mellanstort funkis separat vardagsrum, med ett bibliotek, beige väggar, mellanmörkt trägolv, en standard öppen spis, en spiselkrans i metall och en väggmonterad TV
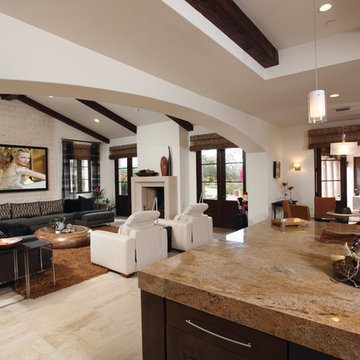
Inspiration för ett stort funkis allrum med öppen planlösning, med en väggmonterad TV

Level Two: The family room, an area for children and their friends, features a classic sofa, chair and ottoman. It's cool, ergonomic and comfy! The bear-shaped shelving adds an element of fun as an accent piece that's also practical - it's a storage unit for DVDs, books and games.
Birch doors at left open into a powder room and ski room, the latter offering convenient access to the ski trail and nearby ski area.
Photograph © Darren Edwards, San Diego
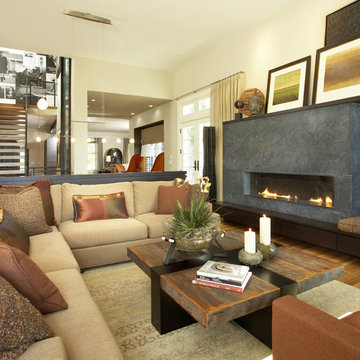
KSID Studio designed sophisticated banquette seating and a custom table to fit the long narrow area opposite the staircase. The room presented design challenges, and our solutions are what make the space unique. We create rooms that are individual and suit each client’s personal style.
Karen Melvin Photography
597 foton på sällskapsrum

Exempel på ett modernt allrum med öppen planlösning, med ett bibliotek, en standard öppen spis, vita väggar, mellanmörkt trägolv, en spiselkrans i gips och en inbyggd mediavägg
3




