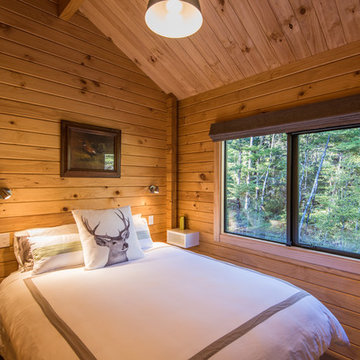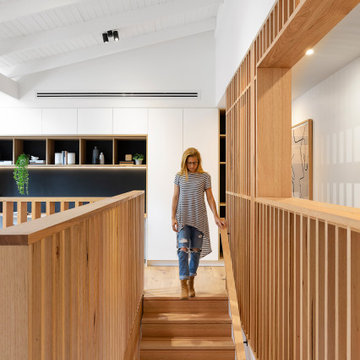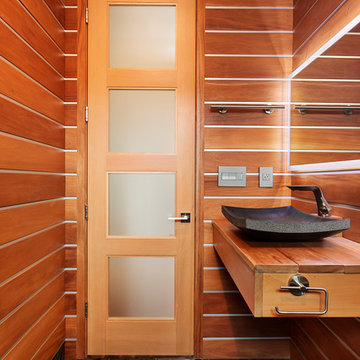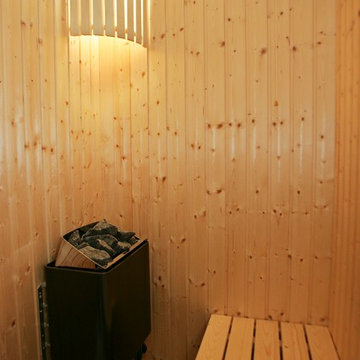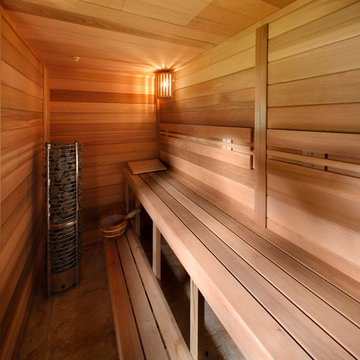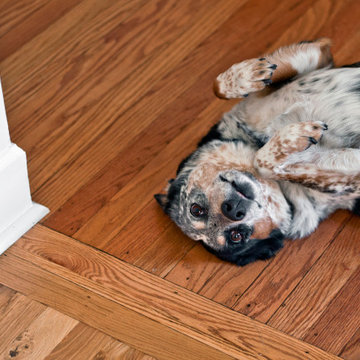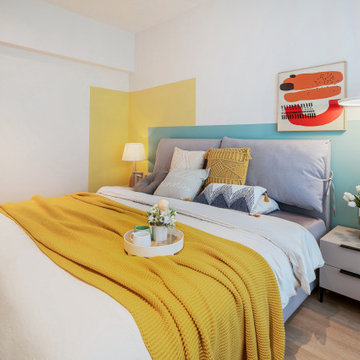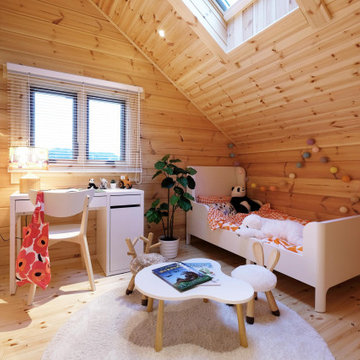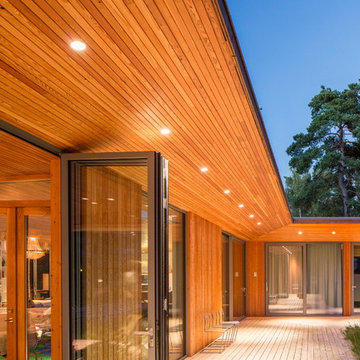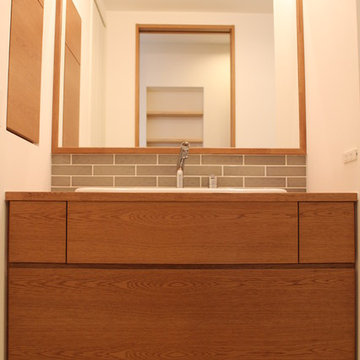2 197 foton på skandinavisk design och inredning
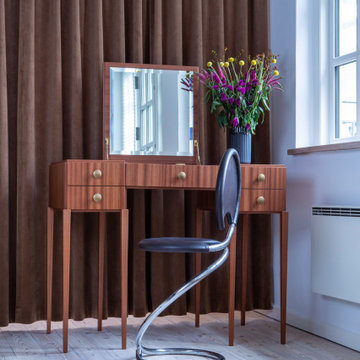
The PH Snake chair is a statement of sinuous modern sensibility. In this Danish interpretation of minimalism and luxury, the PH Dressing table is the first design of the iconic Poul Henningsen, who is well-known for his PH Lamp.
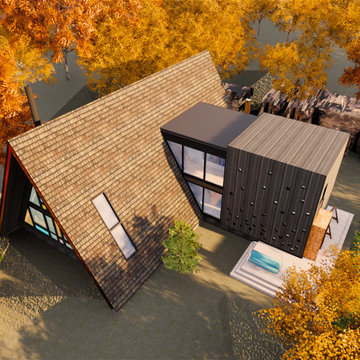
Mountainside A-Frame cottage
Inspiration för mellanstora minimalistiska hus, med tre eller fler plan och tak i shingel
Inspiration för mellanstora minimalistiska hus, med tre eller fler plan och tak i shingel
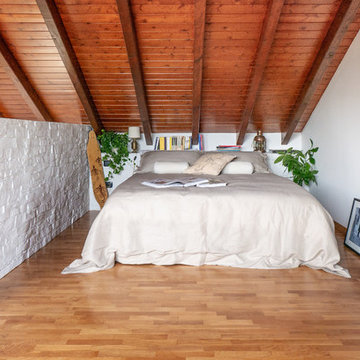
Liadesign
Idéer för stora skandinaviska sovrum, med vita väggar, ljust trägolv och beiget golv
Idéer för stora skandinaviska sovrum, med vita väggar, ljust trägolv och beiget golv
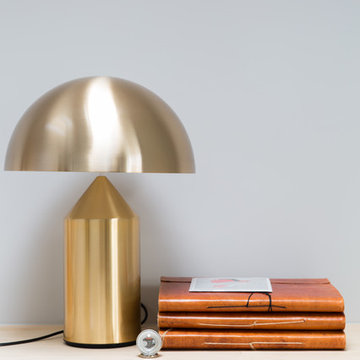
Home office and study joinery detail with Atollo brass 70's table lamp. Custom joinery designed by the My-Studio team.
Idéer för mellanstora minimalistiska hemmabibliotek, med grå väggar, ett fristående skrivbord och ljust trägolv
Idéer för mellanstora minimalistiska hemmabibliotek, med grå väggar, ett fristående skrivbord och ljust trägolv
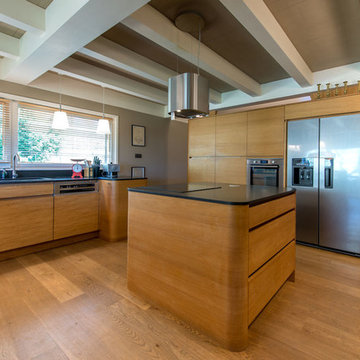
Brian Béduchaud
Minimalistisk inredning av ett stort svart svart kök, med en undermonterad diskho, skåp i ljust trä, granitbänkskiva, svart stänkskydd, rostfria vitvaror, ljust trägolv och en köksö
Minimalistisk inredning av ett stort svart svart kök, med en undermonterad diskho, skåp i ljust trä, granitbänkskiva, svart stänkskydd, rostfria vitvaror, ljust trägolv och en köksö
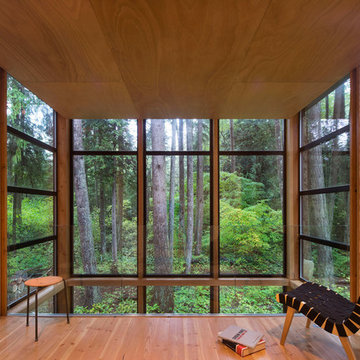
Images by Nic LeHoux
Designed as a home and studio for a photographer and his young family, Lightbox is located on a peninsula that extends south from British Columbia across the border to Point Roberts. The densely forested site lies beside a 180-acre park that overlooks the Strait of Georgia, the San Juan Islands and the Puget Sound.
Having experienced the world from under a black focusing cloth and large format camera lens, the photographer has a special fondness for simplicity and an appreciation of unique, genuine and well-crafted details.
The home was made decidedly modest, in size and means, with a building skin utilizing simple materials in a straightforward yet innovative configuration. The result is a structure crafted from affordable and common materials such as exposed wood two-bys that form the structural frame and directly support a prefabricated aluminum window system of standard glazing units uniformly sized to reduce the complexity and overall cost.
Accessed from the west on a sloped boardwalk that bisects its two contrasting forms, the house sits lightly on the land above the forest floor.
A south facing two-story glassy cage for living captures the sun and view as it celebrates the interplay of light and shadow in the forest. To the north, stairs are contained in a thin wooden box stained black with a traditional Finnish pine tar coating. Narrow apertures in the otherwise solid dark wooden wall sharply focus the vibrant cropped views of the old growth fir trees at the edge of the deep forest.
Lightbox is an uncomplicated yet powerful gesture that enables one to view the subtlety and beauty of the site while providing comfort and pleasure in the constantly changing light of the forest.
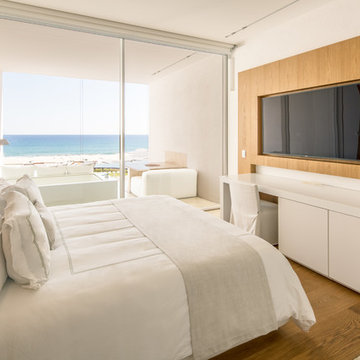
It's time you decide how and where you want to watch TV after a long day of work or running after kids.
Inspiration för ett minimalistiskt gästrum, med ljust trägolv, brunt golv och vita väggar
Inspiration för ett minimalistiskt gästrum, med ljust trägolv, brunt golv och vita väggar
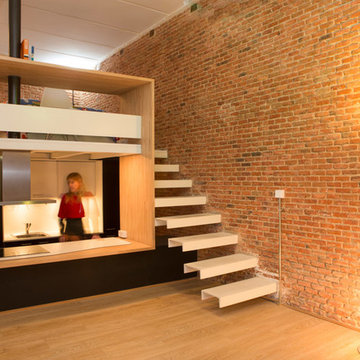
El proyecto desarrolla la reforma de una vivienda de 37m2 situada en el casco histórico de Madrid.
La ubicación de la vivienda en planta baja del edificio permitió excavar 40cm al fondo, ganando la altura suficiente para la realización de un altillo para dormitorio bajo el que se disponen baño y cocina.
El elemento clave del proyecto es una pieza realizada en tablero de madera laminada y encolada de 50mm de espesor que sirve simultáneamente de soporte del altillo, encimera de la cocina, y mesabarandilla en el altillo.
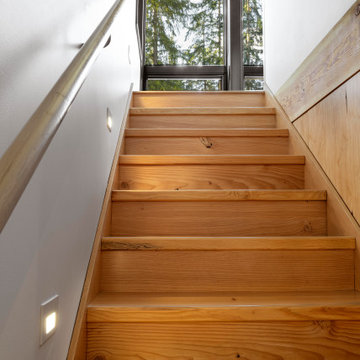
The staircase built from a Douglas fir tree salvaged from the site work. WAC staircase lighting
Foto på en nordisk trappa
Foto på en nordisk trappa
2 197 foton på skandinavisk design och inredning
8



















