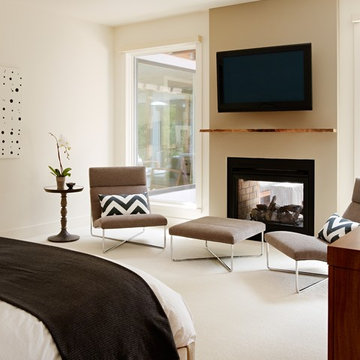2 133 foton på sovrum, med en dubbelsidig öppen spis
Sortera efter:
Budget
Sortera efter:Populärt i dag
221 - 240 av 2 133 foton
Artikel 1 av 2

Exposed beams, a double-sided fireplace, vaulted ceilings, double entry doors, wood floors, and a custom chandelier.
Inspiration för ett mycket stort rustikt huvudsovrum, med vita väggar, mörkt trägolv, en dubbelsidig öppen spis, en spiselkrans i sten och brunt golv
Inspiration för ett mycket stort rustikt huvudsovrum, med vita väggar, mörkt trägolv, en dubbelsidig öppen spis, en spiselkrans i sten och brunt golv
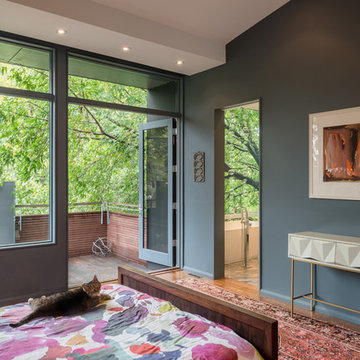
Photography by 10 Frame Handles
Foto på ett litet funkis huvudsovrum, med grå väggar, mellanmörkt trägolv, en dubbelsidig öppen spis, en spiselkrans i sten och brunt golv
Foto på ett litet funkis huvudsovrum, med grå väggar, mellanmörkt trägolv, en dubbelsidig öppen spis, en spiselkrans i sten och brunt golv
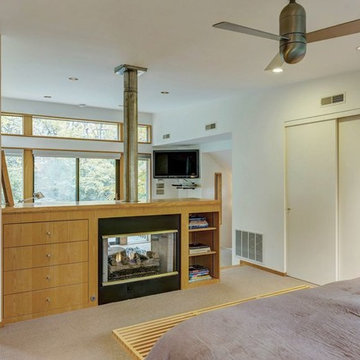
View of the Master Suite from the bedroom area, with the sitting area and woods beyond.
Inspiration för ett litet 50 tals huvudsovrum, med vita väggar, heltäckningsmatta, en dubbelsidig öppen spis, en spiselkrans i trä och beiget golv
Inspiration för ett litet 50 tals huvudsovrum, med vita väggar, heltäckningsmatta, en dubbelsidig öppen spis, en spiselkrans i trä och beiget golv
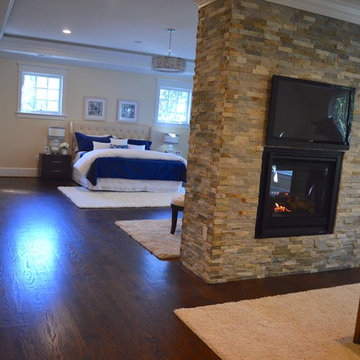
Idéer för att renovera ett litet vintage huvudsovrum, med gula väggar, mörkt trägolv och en dubbelsidig öppen spis
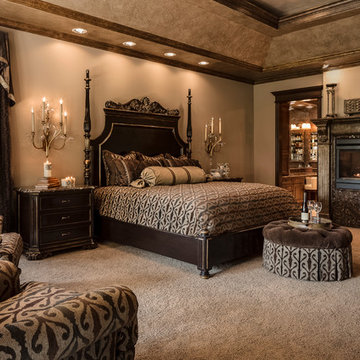
This master bedroom went from beautiful to luxurious, winning the Heartland Design Award for ASID (American Society for Interior Designers) GOLD Award. Since we built this home in 2005, the master bedroom has undergone quite a transformation. Our clients loved the taupe wall color but wanted a change from the white trim and accents. Our talented faux painter worked his magic by darkening up the trim and giving the ceiling a rich, reflective color.
Design Connection, Inc. Kansas City Interior Designer provided: Space planning, custom furniture and design, custom bedding, carpet, faux painting and lighting and accessories.
Visit our website to see more of our projects: https://www.designconnectioninc.com/
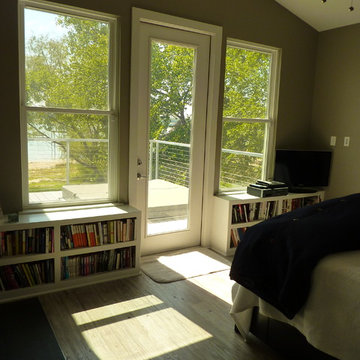
Built in bookcases also double as a window seats, and flank the door out to the balcony and in-deck hot tub.
Exempel på ett litet modernt huvudsovrum, med grå väggar, ljust trägolv, en dubbelsidig öppen spis och en spiselkrans i betong
Exempel på ett litet modernt huvudsovrum, med grå väggar, ljust trägolv, en dubbelsidig öppen spis och en spiselkrans i betong
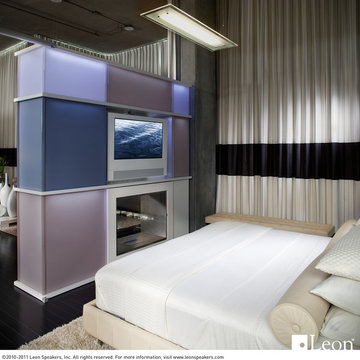
Sound that moves with your TV. This display is on a swivel pole-mount mount so it can turn to be viewed on either side of the room. A Leon Horizon Series soundbar is mounted to the bottom of the screen, built to match the exact height and finish of the TV.
Install by Drake Entertainment, CA
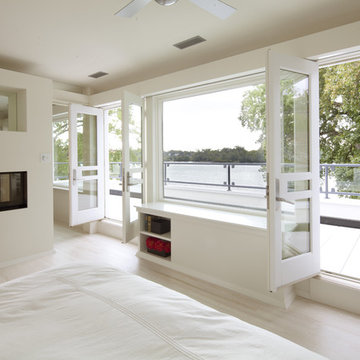
Karen Melvin Photography
Exempel på ett modernt sovrum, med beige väggar, ljust trägolv och en dubbelsidig öppen spis
Exempel på ett modernt sovrum, med beige väggar, ljust trägolv och en dubbelsidig öppen spis
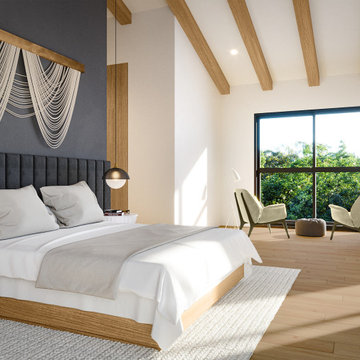
On the corner of Franklin and Mulholland, within Mulholland Scenic View Corridor, we created a rustic, modern barn home for some of our favorite repeat clients. This home was envisioned as a second family home on the property, with a recording studio and unbeatable views of the canyon. We designed a 2-story wall of glass to orient views as the home opens up to take advantage of the privacy created by mature trees and proper site placement. Large sliding glass doors allow for an indoor outdoor experience and flow to the rear patio and yard. The interior finishes include wood-clad walls, natural stone, and intricate herringbone floors, as well as wood beams, and glass railings. It is the perfect combination of rustic and modern. The living room and dining room feature a double height space with access to the secondary bedroom from a catwalk walkway, as well as an in-home office space. High ceilings and extensive amounts of glass allow for natural light to flood the home.
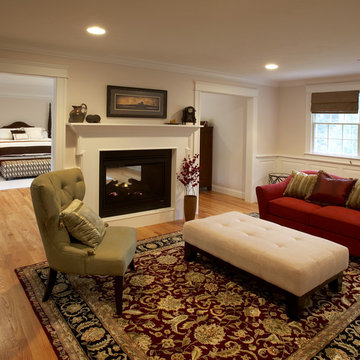
Our clients wanted to create a Master Bedroom suite, loaded with charm and high quality materials, which would be a retreat within their home. We converted the existing master bedroom into a sitting room and added a new bedroom addition, with a custom designed and built window seat, built-ins, an enclosed stereo cabinet, and a see-through fireplace. Additionally, we added wainscoting, raised paneling, custom molding and detailed lighting in both rooms.
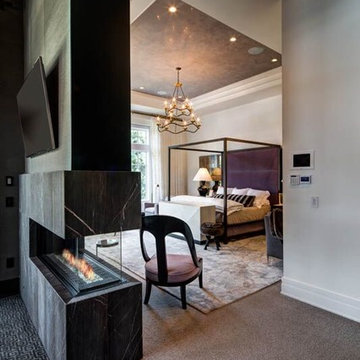
Idéer för ett mycket stort klassiskt huvudsovrum, med vita väggar, heltäckningsmatta, en dubbelsidig öppen spis och beiget golv
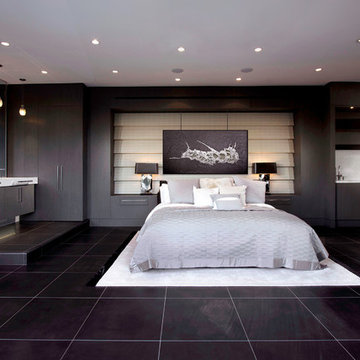
Bild på ett mellanstort funkis gästrum, med grå väggar, marmorgolv, en dubbelsidig öppen spis, en spiselkrans i sten och svart golv
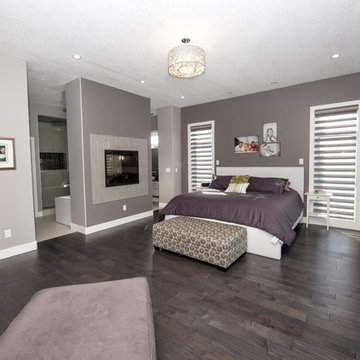
Scott Bruck/Shadow Box Studios
Inredning av ett modernt huvudsovrum, med mörkt trägolv, grå väggar, en dubbelsidig öppen spis och en spiselkrans i sten
Inredning av ett modernt huvudsovrum, med mörkt trägolv, grå väggar, en dubbelsidig öppen spis och en spiselkrans i sten
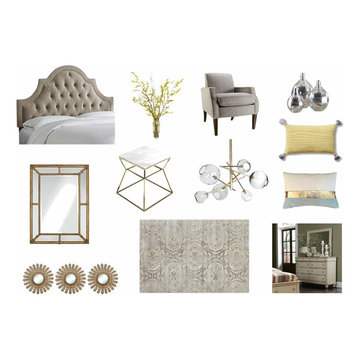
Master Bedroom furniture and material selection - part of Studio Fifty-Seven Interior Design Consultation Services.
Exempel på ett mellanstort klassiskt huvudsovrum, med gröna väggar, ljust trägolv, en dubbelsidig öppen spis, en spiselkrans i tegelsten och grått golv
Exempel på ett mellanstort klassiskt huvudsovrum, med gröna väggar, ljust trägolv, en dubbelsidig öppen spis, en spiselkrans i tegelsten och grått golv
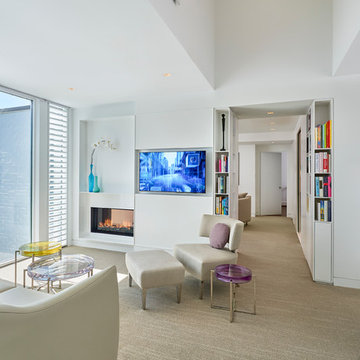
Contractor: Alliance Builders
Photo: Anice Hoachlander / Hoachlander Davis Photography
Idéer för ett modernt huvudsovrum, med vita väggar, heltäckningsmatta och en dubbelsidig öppen spis
Idéer för ett modernt huvudsovrum, med vita väggar, heltäckningsmatta och en dubbelsidig öppen spis
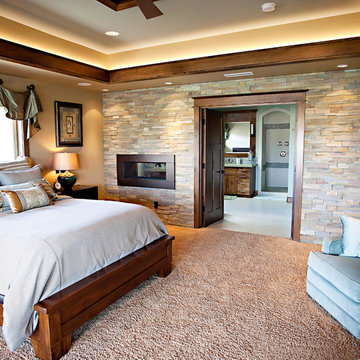
Welcome to a warm and inviting master suite. With a calming and tranquil blue and brown color scheme, inviting fabrics, cozy fireplace and comfortable furniture, where's the inspiration to leave your room?

The Sonoma Farmhaus project was designed for a cycling enthusiast with a globally demanding professional career, who wanted to create a place that could serve as both a retreat of solitude and a hub for gathering with friends and family. Located within the town of Graton, California, the site was chosen not only to be close to a small town and its community, but also to be within cycling distance to the picturesque, coastal Sonoma County landscape.
Taking the traditional forms of farmhouse, and their notions of sustenance and community, as inspiration, the project comprises an assemblage of two forms - a Main House and a Guest House with Bike Barn - joined in the middle by a central outdoor gathering space anchored by a fireplace. The vision was to create something consciously restrained and one with the ground on which it stands. Simplicity, clear detailing, and an innate understanding of how things go together were all central themes behind the design. Solid walls of rammed earth blocks, fabricated from soils excavated from the site, bookend each of the structures.
According to the owner, the use of simple, yet rich materials and textures...“provides a humanness I’ve not known or felt in any living venue I’ve stayed, Farmhaus is an icon of sustenance for me".
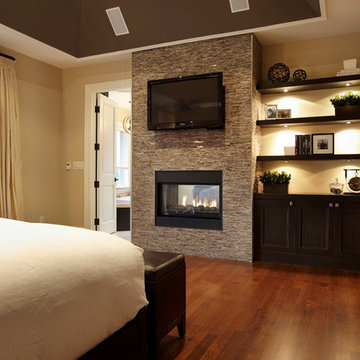
A contemporary master bedroom with fireplace, television and built in shelving.
Inspiration för stora moderna huvudsovrum, med beige väggar, mellanmörkt trägolv, en dubbelsidig öppen spis och en spiselkrans i sten
Inspiration för stora moderna huvudsovrum, med beige väggar, mellanmörkt trägolv, en dubbelsidig öppen spis och en spiselkrans i sten
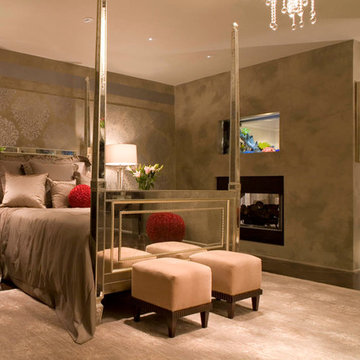
A Victorian-Contemporary fusion:
Gold bed frame with towering pillars against Victorian-inspired wall decorative patterns accents the spacious bedroom.
2 133 foton på sovrum, med en dubbelsidig öppen spis
12
