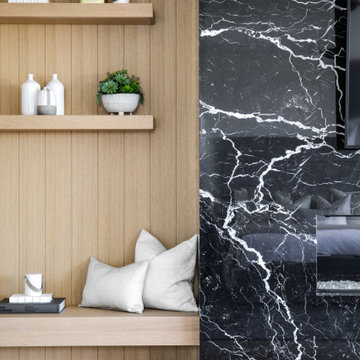22 893 foton på sovrum
Sortera efter:
Budget
Sortera efter:Populärt i dag
181 - 200 av 22 893 foton
Artikel 1 av 2
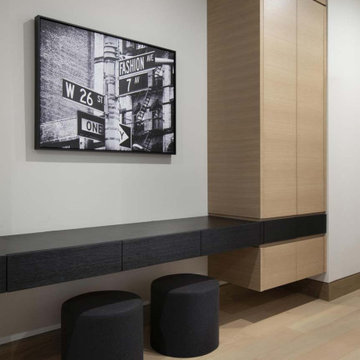
With adjacent neighbors within a fairly dense section of Paradise Valley, Arizona, C.P. Drewett sought to provide a tranquil retreat for a new-to-the-Valley surgeon and his family who were seeking the modernism they loved though had never lived in. With a goal of consuming all possible site lines and views while maintaining autonomy, a portion of the house — including the entry, office, and master bedroom wing — is subterranean. This subterranean nature of the home provides interior grandeur for guests but offers a welcoming and humble approach, fully satisfying the clients requests.
While the lot has an east-west orientation, the home was designed to capture mainly north and south light which is more desirable and soothing. The architecture’s interior loftiness is created with overlapping, undulating planes of plaster, glass, and steel. The woven nature of horizontal planes throughout the living spaces provides an uplifting sense, inviting a symphony of light to enter the space. The more voluminous public spaces are comprised of stone-clad massing elements which convert into a desert pavilion embracing the outdoor spaces. Every room opens to exterior spaces providing a dramatic embrace of home to natural environment.
Grand Award winner for Best Interior Design of a Custom Home
The material palette began with a rich, tonal, large-format Quartzite stone cladding. The stone’s tones gaveforth the rest of the material palette including a champagne-colored metal fascia, a tonal stucco system, and ceilings clad with hemlock, a tight-grained but softer wood that was tonally perfect with the rest of the materials. The interior case goods and wood-wrapped openings further contribute to the tonal harmony of architecture and materials.
Grand Award Winner for Best Indoor Outdoor Lifestyle for a Home This award-winning project was recognized at the 2020 Gold Nugget Awards with two Grand Awards, one for Best Indoor/Outdoor Lifestyle for a Home, and another for Best Interior Design of a One of a Kind or Custom Home.
At the 2020 Design Excellence Awards and Gala presented by ASID AZ North, Ownby Design received five awards for Tonal Harmony. The project was recognized for 1st place – Bathroom; 3rd place – Furniture; 1st place – Kitchen; 1st place – Outdoor Living; and 2nd place – Residence over 6,000 square ft. Congratulations to Claire Ownby, Kalysha Manzo, and the entire Ownby Design team.
Tonal Harmony was also featured on the cover of the July/August 2020 issue of Luxe Interiors + Design and received a 14-page editorial feature entitled “A Place in the Sun” within the magazine.

This project was executed remotely in close collaboration with the client. The primary bedroom actually had an unusual dilemma in that it had too many windows, making furniture placement awkward and difficult. We converted one wall of windows into a full corner-to-corner drapery wall, creating a beautiful and soft backdrop for their bed. We also designed a little boy’s nursery to welcome their first baby boy.

Before & After Master Bedroom Makeover
From floor to ceiling and everything in between including herringbone tile flooring, shiplap wall feature, and faux beams. This room got a major makeover that was budget-friendly.

Master bedroom of modern luxury farmhouse in Pass Christian Mississippi photographed for Watters Architecture by Birmingham Alabama based architectural and interiors photographer Tommy Daspit.

Inspiration för stora klassiska huvudsovrum, med beige väggar, ljust trägolv, en bred öppen spis, en spiselkrans i sten och brunt golv
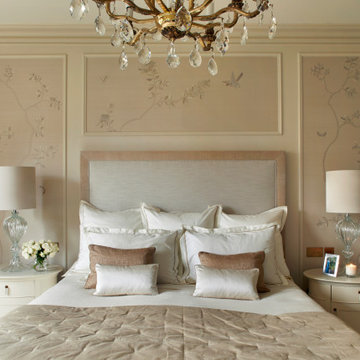
Master Bedroom
Inspiration för ett stort lantligt huvudsovrum, med beige väggar, heltäckningsmatta, en standard öppen spis, en spiselkrans i trä och grått golv
Inspiration för ett stort lantligt huvudsovrum, med beige väggar, heltäckningsmatta, en standard öppen spis, en spiselkrans i trä och grått golv
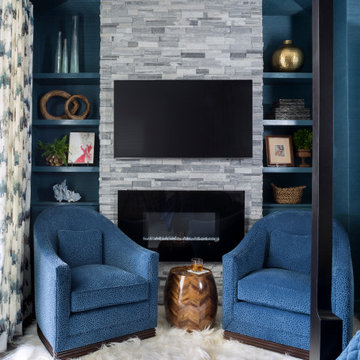
The master bedroom is all about drama. Dark blue grass cloth walls and drapery in an abstract watery blue and ivory pattern lend softness to the space. We loved finding this little pirate box as a nod to Tampa's Gasparilla festival held each February.
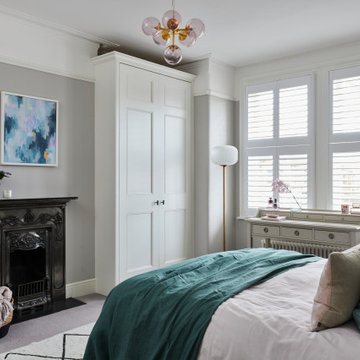
Serene and calm bedroom scheme with neutral grey backdrop, hints of soft pink and flashes of teal green for some striking contrast. An elegant yet relaxed room
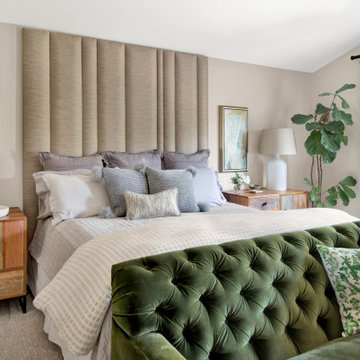
Exempel på ett mellanstort lantligt huvudsovrum, med beige väggar, heltäckningsmatta, beiget golv och en spiselkrans i gips
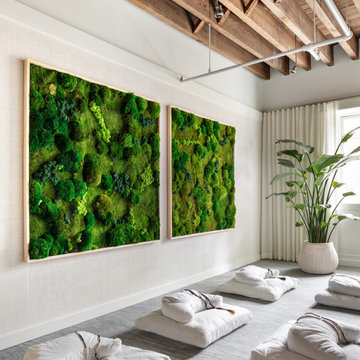
Designer Showhouse Meditation Room for The Holiday House 2019: Designed by Sara Touijer
Modern inredning av ett mellanstort gästrum, med vita väggar, heltäckningsmatta, en hängande öppen spis, en spiselkrans i gips och blått golv
Modern inredning av ett mellanstort gästrum, med vita väggar, heltäckningsmatta, en hängande öppen spis, en spiselkrans i gips och blått golv
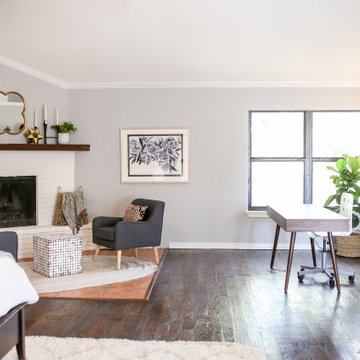
Inspiration för ett mellanstort eklektiskt sovrum, med en standard öppen spis och en spiselkrans i tegelsten

Inspiration för ett vintage huvudsovrum, med mörkt trägolv, en standard öppen spis och en spiselkrans i sten
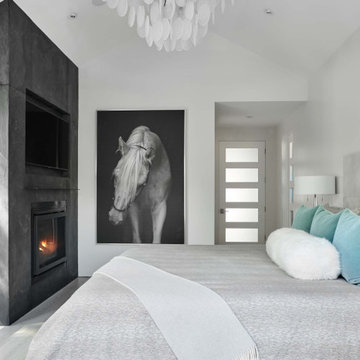
Foto på ett mellanstort funkis huvudsovrum, med grå väggar, ljust trägolv, en standard öppen spis, en spiselkrans i betong och grått golv
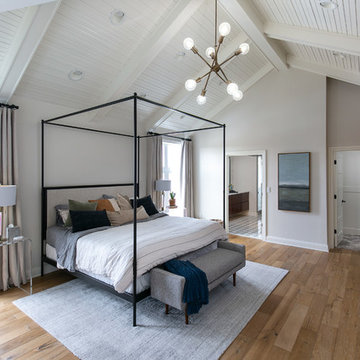
Low Gear Photography
Inspiration för stora klassiska huvudsovrum, med vita väggar, en standard öppen spis, en spiselkrans i trä, brunt golv och mellanmörkt trägolv
Inspiration för stora klassiska huvudsovrum, med vita väggar, en standard öppen spis, en spiselkrans i trä, brunt golv och mellanmörkt trägolv
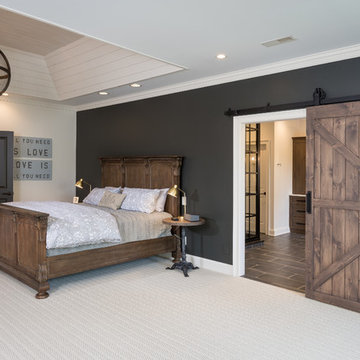
Master suite remodel with bathroom.
Idéer för att renovera ett stort vintage huvudsovrum, med vita väggar, heltäckningsmatta, en standard öppen spis, en spiselkrans i tegelsten och grått golv
Idéer för att renovera ett stort vintage huvudsovrum, med vita väggar, heltäckningsmatta, en standard öppen spis, en spiselkrans i tegelsten och grått golv
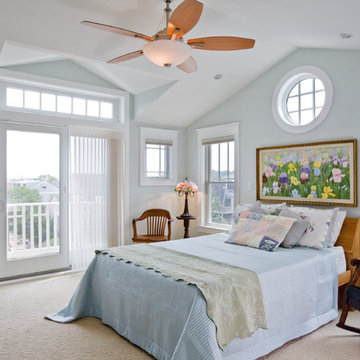
Inredning av ett lantligt mellanstort gästrum, med blå väggar, heltäckningsmatta, en standard öppen spis, en spiselkrans i sten och vitt golv
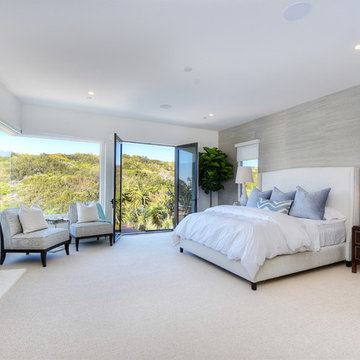
Exempel på ett stort modernt huvudsovrum, med grå väggar, heltäckningsmatta, en standard öppen spis, en spiselkrans i sten och svart golv
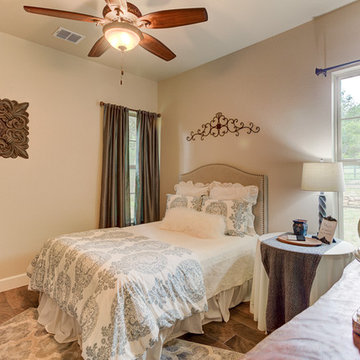
Bild på ett mellanstort rustikt gästrum, med beige väggar, klinkergolv i porslin, en standard öppen spis, en spiselkrans i sten och brunt golv

Exempel på ett mellanstort modernt huvudsovrum, med beige väggar, klinkergolv i porslin, en standard öppen spis, grått golv och en spiselkrans i sten
22 893 foton på sovrum
10
