58 362 foton på stor uteplats
Sortera efter:
Budget
Sortera efter:Populärt i dag
41 - 60 av 58 362 foton
Artikel 1 av 2

Loggia
Exempel på en stor modern uteplats på baksidan av huset, med utekök, stämplad betong och takförlängning
Exempel på en stor modern uteplats på baksidan av huset, med utekök, stämplad betong och takförlängning

Our clients wanted to create a backyard that would grow with their young family as well as with their extended family and friends. Entertaining was a huge priority! This family-focused backyard was designed to equally accommodate play and outdoor living/entertaining.
The outdoor living spaces needed to accommodate a large number of people – adults and kids. Urban Oasis designed a deck off the back door so that the kitchen could be 36” height, with a bar along the outside edge at 42” for overflow seating. The interior space is approximate 600 sf and accommodates both a large dining table and a comfortable couch and chair set. The fire pit patio includes a seat wall for overflow seating around the fire feature (which doubles as a retaining wall) with ample room for chairs.
The artificial turf lawn is spacious enough to accommodate a trampoline and other childhood favorites. Down the road, this area could be used for bocce or other lawn games. The concept is to leave all spaces large enough to be programmed in different ways as the family’s needs change.
A steep slope presents itself to the yard and is a focal point. Planting a variety of colors and textures mixed among a few key existing trees changed this eyesore into a beautifully planted amenity for the property.
Jimmy White Photography
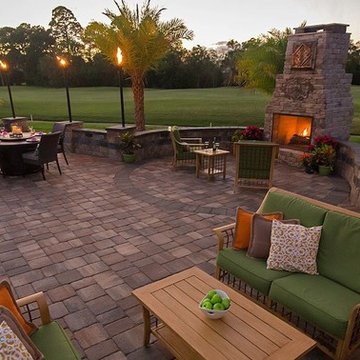
Inspiration för en stor vintage uteplats på baksidan av huset, med en öppen spis och stämplad betong

Idéer för att renovera en stor vintage uteplats på baksidan av huset, med utekrukor och naturstensplattor
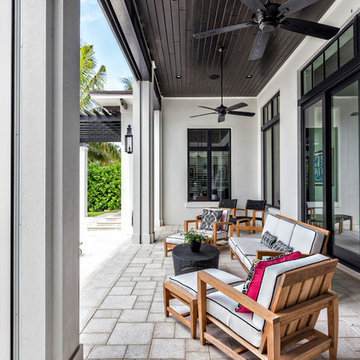
Ron Rosenzweig
Foto på en stor funkis uteplats på baksidan av huset, med marksten i betong och takförlängning
Foto på en stor funkis uteplats på baksidan av huset, med marksten i betong och takförlängning
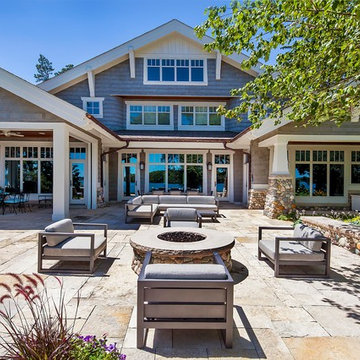
Inspired by the surrounding landscape, the Craftsman/Prairie style is one of the few truly American architectural styles. It was developed around the turn of the century by a group of Midwestern architects and continues to be among the most comfortable of all American-designed architecture more than a century later, one of the main reasons it continues to attract architects and homeowners today. Oxbridge builds on that solid reputation, drawing from Craftsman/Prairie and classic Farmhouse styles. Its handsome Shingle-clad exterior includes interesting pitched rooflines, alternating rows of cedar shake siding, stone accents in the foundation and chimney and distinctive decorative brackets. Repeating triple windows add interest to the exterior while keeping interior spaces open and bright. Inside, the floor plan is equally impressive. Columns on the porch and a custom entry door with sidelights and decorative glass leads into a spacious 2,900-square-foot main floor, including a 19 by 24-foot living room with a period-inspired built-ins and a natural fireplace. While inspired by the past, the home lives for the present, with open rooms and plenty of storage throughout. Also included is a 27-foot-wide family-style kitchen with a large island and eat-in dining and a nearby dining room with a beadboard ceiling that leads out onto a relaxing 240-square-foot screen porch that takes full advantage of the nearby outdoors and a private 16 by 20-foot master suite with a sloped ceiling and relaxing personal sitting area. The first floor also includes a large walk-in closet, a home management area and pantry to help you stay organized and a first-floor laundry area. Upstairs, another 1,500 square feet awaits, with a built-ins and a window seat at the top of the stairs that nod to the home’s historic inspiration. Opt for three family bedrooms or use one of the three as a yoga room; the upper level also includes attic access, which offers another 500 square feet, perfect for crafts or a playroom. More space awaits in the lower level, where another 1,500 square feet (and an additional 1,000) include a recreation/family room with nine-foot ceilings, a wine cellar and home office.
Photographer: Jeff Garland
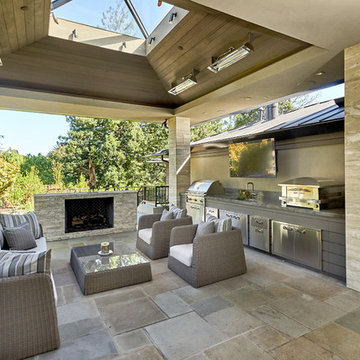
Outdoor Kitchen and Entertaining Patio
Mark Pinkerton - Vi360 Photography
Inspiration för stora moderna uteplatser på baksidan av huset, med utekök, naturstensplattor och takförlängning
Inspiration för stora moderna uteplatser på baksidan av huset, med utekök, naturstensplattor och takförlängning
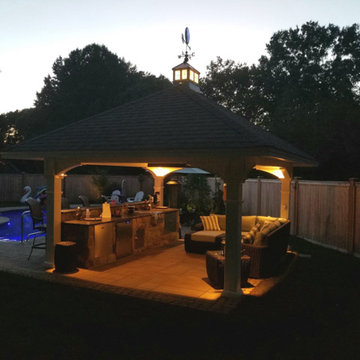
Inspiration för stora klassiska uteplatser på baksidan av huset, med utekök, ett lusthus och naturstensplattor
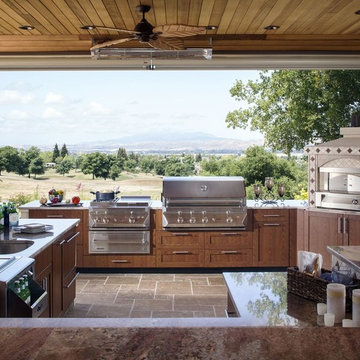
Inspiration för stora amerikanska uteplatser på baksidan av huset, med utekök, naturstensplattor och en pergola
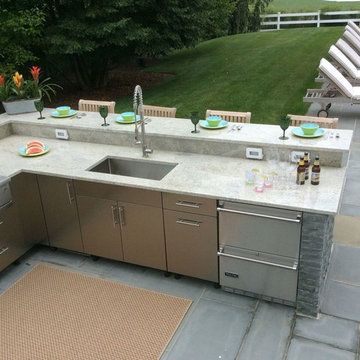
Idéer för stora vintage uteplatser på baksidan av huset, med utekök, markiser och marksten i betong
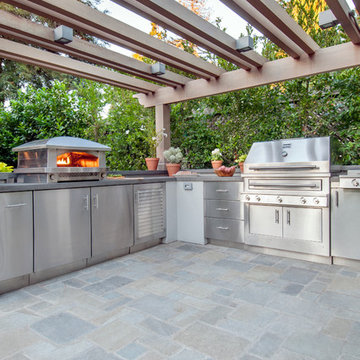
Photos by Crystal Waye
Inredning av en stor uteplats på baksidan av huset, med utekök och en pergola
Inredning av en stor uteplats på baksidan av huset, med utekök och en pergola
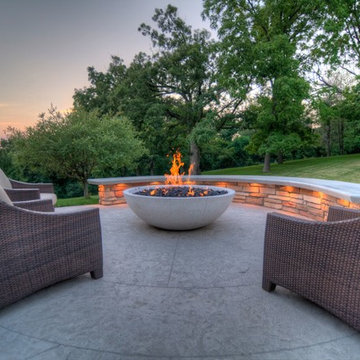
Idéer för att renovera en stor vintage uteplats på baksidan av huset, med en öppen spis, stämplad betong och takförlängning

Rustic Style Fire Feature - Techo-Bloc's Valencia Fire Pit with custom caps.
Idéer för en stor modern uteplats på baksidan av huset, med en öppen spis och betongplatta
Idéer för en stor modern uteplats på baksidan av huset, med en öppen spis och betongplatta
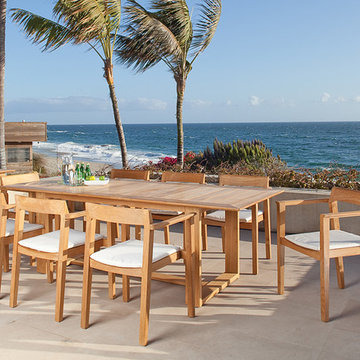
In line with our new design approach, the Horizon 9 piece Dining Set is a sensational center piece for any space, indoors or out. With the Horizon Collection's simple and clean lines, hints of Danish modern design, this set will transform your dining room or patio with a contemporary yet classic impression.
This 9 piece set features:
8 Horizon Armchairs and 1 Horizon Extension Table
Chairs stack up to four high
Table extends with a synchronizing mechanism, allowing one person to extend the table with ease
Seats 8 when table is extended; collapsed position seats 6
Optional cushions made with Quick Dry Foam® core and 100% solution dyed Sunbrella fabrics. Built from 100% Grade A Teak harvested from sustainable plantations in Indonesia, every piece is precision manufactured to standard specifications for commercial and residential use. Optional Teak Finishes available.

Anice Hoachlander/Hoachlander-Davis Photography
Idéer för en stor rustik uteplats på baksidan av huset, med en öppen spis, takförlängning och naturstensplattor
Idéer för en stor rustik uteplats på baksidan av huset, med en öppen spis, takförlängning och naturstensplattor
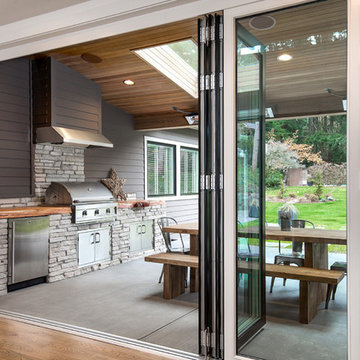
Modern inredning av en stor uteplats på baksidan av huset, med utekök, betongplatta och takförlängning
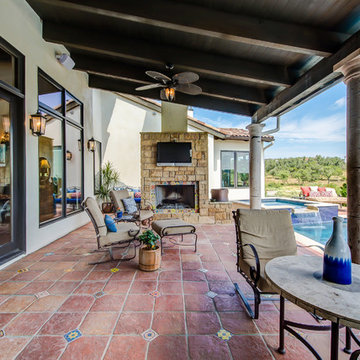
12x12 Antique Saltillo tile flooring with Talavera Painted 4x4 Insert tiles. Cantera Stone Columns in Pinon.
Materials Supplied and Installed by Rustico Tile and Stone. Wholesale prices and Worldwide Shipping.
(512) 260-9111 / info@rusticotile.com / RusticoTile.com
Rustico Tile and Stone
Photos by Jeff Harris, Austin Imaging
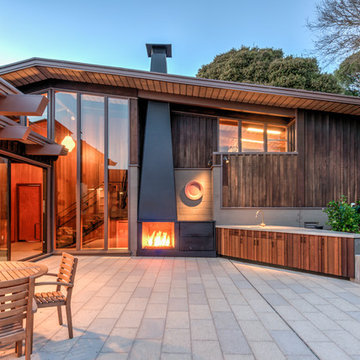
Treve Johnson
Inspiration för en stor retro uteplats på baksidan av huset, med en eldstad och marksten i betong
Inspiration för en stor retro uteplats på baksidan av huset, med en eldstad och marksten i betong
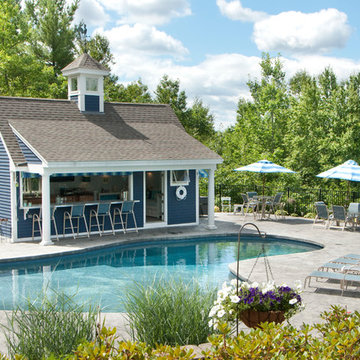
Exempel på en stor klassisk uteplats på baksidan av huset, med naturstensplattor och ett lusthus
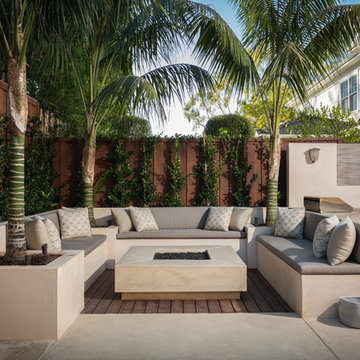
Inredning av en modern stor uteplats på baksidan av huset, med en öppen spis och betongplatta
58 362 foton på stor uteplats
3