158 553 foton på stort vardagsrum
Sortera efter:
Budget
Sortera efter:Populärt i dag
101 - 120 av 158 553 foton
Artikel 1 av 2

Large modern style Living Room featuring a black tile, floor to ceiling fireplace. Plenty of seating on this white sectional sofa and 2 side chairs. Two pairs of floor to ceiling sliding glass doors open onto the back patio and pool area for the ultimate indoor outdoor lifestyle.

• Craftsman-style living area
• Furnishings + decorative accessory styling
• Sofa - Eilerson
• Custom Throw pillows - vintage tribal textiles
• Console Table - Flea Market Find
• Round wood-carved coffee table
• Leather mid-century lounge chair - Herman Miller Eames
• Floor Lamp - Grossman Grasshopper
• Solid Walnut Side Table - e15
• Craftsman-style living area
• Furnishings + decorative accessory styling
• Sofa - Eilerson
• Custom Throw pillows - vintage tribal textiles
• Area rug - Vintage Persian
• Leather mid-century lounge chair - Herman Miller Eames
• Floor Lamp - Grossman Grasshopper
• Solid Walnut Side Table - e15
• French doors
• Burlap wall treatment
• Ceiling Fixture - Foscarini
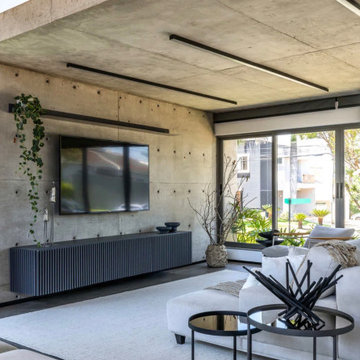
We create spaces that are more than functional and beautiful, but also personal. We take the extra step to give your space an identity that reflects you and your lifestyle.
Living room - modern and timeless open concept, concrete walls, and floor in Dallas, neutral textures, as rug and sofa. Modern, clean, and linear lighting. Lots of natural lighting coming from outside.
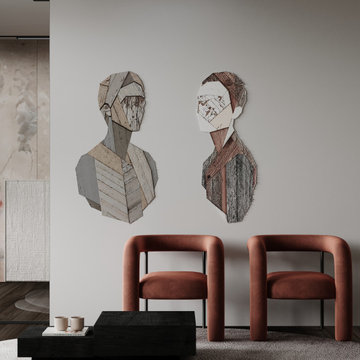
Bild på ett stort funkis separat vardagsrum, med beige väggar, mellanmörkt trägolv, en väggmonterad TV och brunt golv
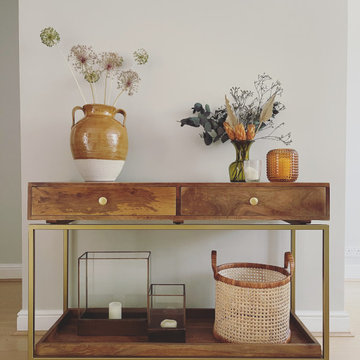
Inspiration för stora moderna allrum med öppen planlösning, med en hemmabar och grå väggar

Idéer för stora eklektiska vardagsrum, med ett finrum, klinkergolv i keramik, en standard öppen spis, en väggmonterad TV och grönt golv

Cozy bright greatroom with coffered ceiling detail. Beautiful south facing light comes through Pella Reserve Windows (screens roll out of bottom of window sash). This room is bright and cheery and very inviting. We even hid a remote shade in the beam closest to the windows for privacy at night and shade if too bright.
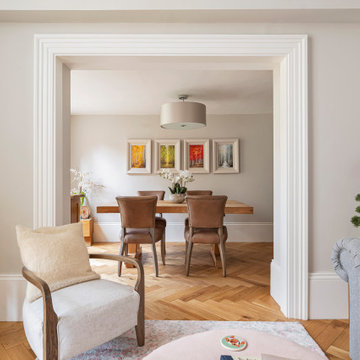
The sitting/breakfast room was originally separate dining and boot rooms. We adjusted the space and refurbished it entirely, cleaning up the floor, designing and picking the lighting and hanging the artwork. Creating a lovely light and airy finish.

Jackson Design & Remodeling, San Diego, California, Entire House $750,001 to $1,000,000
Foto på ett stort lantligt allrum med öppen planlösning, med vita väggar och ljust trägolv
Foto på ett stort lantligt allrum med öppen planlösning, med vita väggar och ljust trägolv

Inspiration för stora moderna allrum med öppen planlösning, med vita väggar, mörkt trägolv och beiget golv
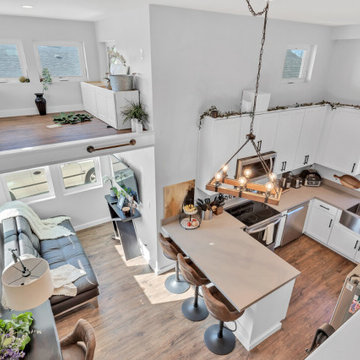
Second-story view of this ADU's kitchen and living space.
Idéer för ett stort eklektiskt allrum med öppen planlösning, med vita väggar, en väggmonterad TV och brunt golv
Idéer för ett stort eklektiskt allrum med öppen planlösning, med vita väggar, en väggmonterad TV och brunt golv
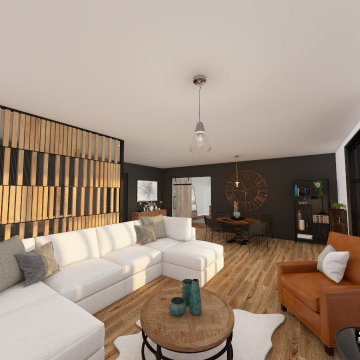
Inspiration för ett stort industriellt allrum med öppen planlösning, med vita väggar och en väggmonterad TV

Shop My Design here: https://designbychristinaperry.com/white-bridge-living-kitchen-dining/

Idéer för stora lantliga allrum med öppen planlösning, med gula väggar, mellanmörkt trägolv och brunt golv

Liadesign
Inspiration för ett stort funkis allrum med öppen planlösning, med grå väggar, ljust trägolv och en väggmonterad TV
Inspiration för ett stort funkis allrum med öppen planlösning, med grå väggar, ljust trägolv och en väggmonterad TV

Inredning av ett modernt stort allrum med öppen planlösning, med vita väggar, klinkergolv i porslin, en bred öppen spis, en spiselkrans i trä, en väggmonterad TV och grått golv

Our clients in Tower Lakes, IL, needed more storage and functionality from their kitchen. They were primarily focused on finding the right combination of cabinets, shelves, and drawers that fit all their cookware, flatware, and appliances. They wanted a brighter, bigger space with a natural cooking flow and plenty of storage. Soffits and crown molding needed to be removed to make the kitchen feel larger. Redesign elements included: relocating the fridge, adding a baking station and coffee bar, and placing the microwave in the kitchen island.
Advance Design Studio’s Claudia Pop offered functional, creative, and unique solutions to the homeowners’ problems. Our clients wanted a unique kitchen that was not completely white, a balance of design and function. Claudia offered functional, creative, and unique solutions to Chad and Karen’s kitchen design challenges. The first thing to go was soffits. Today, most kitchens can benefit from the added height and space; removing soffits is nearly always step one. Steely gray-blue was the color of choice for a freshly unique look bringing a sophisticated-looking space to wrap around the fresh new kitchen. Cherry cabinetry in a true brown stain compliments the stormy accents with sharp contrasting white Cambria quartz top balancing out the space with a dramatic flair.
“We wanted something unique and special in this space, something none of the neighbors would have,” said Claudia.
The dramatic veined Cambria countertops continue upward into a backsplash behind three complimentary open shelves. These countertops provide visual texture and movement in the kitchen. The kitchen includes two larder cabinets for both the coffee bar and baking station. The kitchen is now functional and unique in design.
“When we design a new kitchen space, as designers, we are always looking for ways to balance interesting design elements with practical functionality,” Claudia said. “This kitchen’s new design is not only way more functional but is stunning in a way a piece of art can catch one’s attention.”
Decorative mullions with mirrored inserts sit atop dual sentinel pantries flanking the new refrigerator, while a 48″ dual fuel Wolf range replaced the island cooktop and double oven. The new microwave is cleverly hidden within the island, eliminating the cluttered counter and attention-grabbing wall of stainless steel from the previous space.
The family room was completely renovated, including a beautifully functional entertainment bar with the same combination of woods and stone as the kitchen and coffee bar. Mesh inserts instead of plain glass add visual texture while revealing pristine glassware. Handcrafted built-ins surround the fireplace.
The beautiful and efficient design created by designer Claudia transitioned directly to the installation team seamlessly, much like the basement project experience Chad and Karen enjoyed previously.
“We definitely will and have recommended Advance Design Studio to friends who are looking to embark on a project small or large,” Karen said.
“Everything that was designed and built exactly how we envisioned it, and we are really enjoying it to its full potential,” Karen said.
Our award-winning design team would love to create a beautiful, functional, and spacious place for you and your family. With our “Common Sense Remodeling” approach, the process of renovating your home has never been easier. Contact us today at 847-665-1711 or schedule an appointment.

The Atherton House is a family compound for a professional couple in the tech industry, and their two teenage children. After living in Singapore, then Hong Kong, and building homes there, they looked forward to continuing their search for a new place to start a life and set down roots.
The site is located on Atherton Avenue on a flat, 1 acre lot. The neighboring lots are of a similar size, and are filled with mature planting and gardens. The brief on this site was to create a house that would comfortably accommodate the busy lives of each of the family members, as well as provide opportunities for wonder and awe. Views on the site are internal. Our goal was to create an indoor- outdoor home that embraced the benign California climate.
The building was conceived as a classic “H” plan with two wings attached by a double height entertaining space. The “H” shape allows for alcoves of the yard to be embraced by the mass of the building, creating different types of exterior space. The two wings of the home provide some sense of enclosure and privacy along the side property lines. The south wing contains three bedroom suites at the second level, as well as laundry. At the first level there is a guest suite facing east, powder room and a Library facing west.
The north wing is entirely given over to the Primary suite at the top level, including the main bedroom, dressing and bathroom. The bedroom opens out to a roof terrace to the west, overlooking a pool and courtyard below. At the ground floor, the north wing contains the family room, kitchen and dining room. The family room and dining room each have pocketing sliding glass doors that dissolve the boundary between inside and outside.
Connecting the wings is a double high living space meant to be comfortable, delightful and awe-inspiring. A custom fabricated two story circular stair of steel and glass connects the upper level to the main level, and down to the basement “lounge” below. An acrylic and steel bridge begins near one end of the stair landing and flies 40 feet to the children’s bedroom wing. People going about their day moving through the stair and bridge become both observed and observer.
The front (EAST) wall is the all important receiving place for guests and family alike. There the interplay between yin and yang, weathering steel and the mature olive tree, empower the entrance. Most other materials are white and pure.
The mechanical systems are efficiently combined hydronic heating and cooling, with no forced air required.
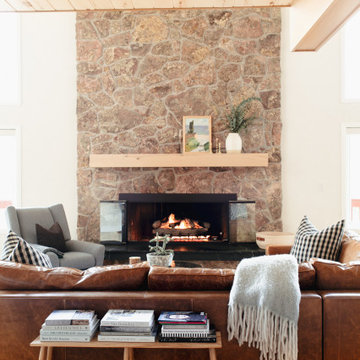
This home was a joy to work on! Check back for more information and a blog on the project soon.
Photographs by Jordan Katz
Interior Styling by Kristy Oatman

This large family home in Brockley had incredible proportions & beautiful period details, which the owners lovingly restored and which we used as the focus of the redecoration. A mix of muted colours & traditional shapes contrast with bolder deep blues, black, mid-century furniture & contemporary patterns.
158 553 foton på stort vardagsrum
6