3 526 foton på toalett, med blå väggar
Sortera efter:
Budget
Sortera efter:Populärt i dag
121 - 140 av 3 526 foton
Artikel 1 av 2
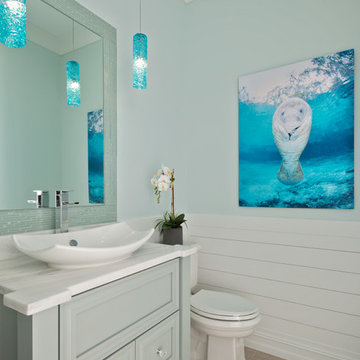
Idéer för ett maritimt vit toalett, med luckor med infälld panel, blå skåp, blå väggar, ett fristående handfat och beiget golv
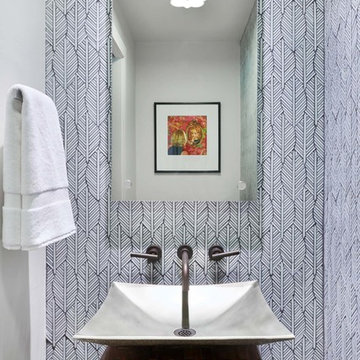
Idéer för att renovera ett litet funkis brun brunt toalett, med blå väggar, ett fristående handfat och träbänkskiva
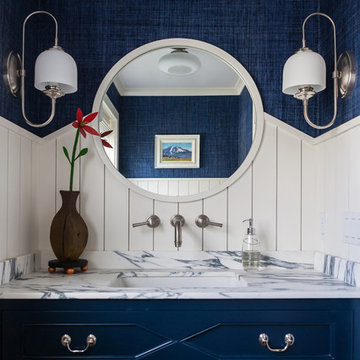
Sequined Asphault Studio
Exempel på ett maritimt vit vitt toalett, med blå skåp, blå väggar och ett undermonterad handfat
Exempel på ett maritimt vit vitt toalett, med blå skåp, blå väggar och ett undermonterad handfat

Photography by Alyssa Rivas
Idéer för maritima vitt toaletter, med möbel-liknande, grå skåp, en toalettstol med hel cisternkåpa, blå väggar, ljust trägolv, beiget golv och marmorbänkskiva
Idéer för maritima vitt toaletter, med möbel-liknande, grå skåp, en toalettstol med hel cisternkåpa, blå väggar, ljust trägolv, beiget golv och marmorbänkskiva

Idéer för ett litet lantligt vit toalett, med öppna hyllor, vit kakel, ett fristående handfat, träbänkskiva, skåp i ljust trä, marmorkakel, blå väggar och ljust trägolv
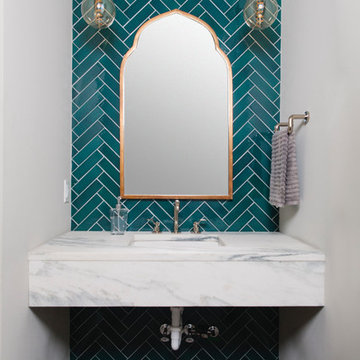
Inspiration för moderna vitt toaletter, med blå kakel, blå väggar, mörkt trägolv och brunt golv

Inspiration för ett litet amerikanskt toalett, med skåp i shakerstil, vita skåp, en toalettstol med hel cisternkåpa, blå väggar, klinkergolv i keramik, ett piedestal handfat och grått golv
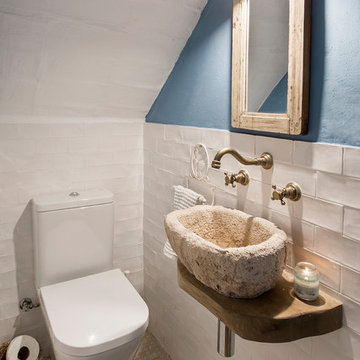
Medelhavsstil inredning av ett litet toalett, med en toalettstol med separat cisternkåpa, ett fristående handfat, blå väggar, cementgolv och flerfärgat golv
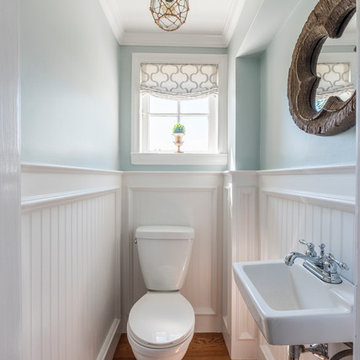
Small powder room with light blue walls and rustic accents
Inredning av ett klassiskt litet toalett, med en toalettstol med separat cisternkåpa, blå väggar, mellanmörkt trägolv, ett väggmonterat handfat och brunt golv
Inredning av ett klassiskt litet toalett, med en toalettstol med separat cisternkåpa, blå väggar, mellanmörkt trägolv, ett väggmonterat handfat och brunt golv
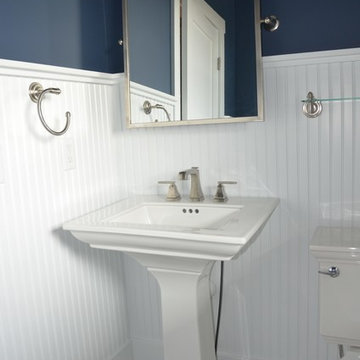
Idéer för att renovera ett litet vintage toalett, med blå väggar, klinkergolv i porslin, ett piedestal handfat och beiget golv
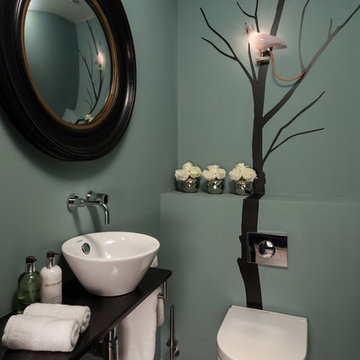
Simon Maxwell
Paint colour is Farrow & Ball Oval Room Blue
Idéer för att renovera ett funkis toalett, med ett fristående handfat och blå väggar
Idéer för att renovera ett funkis toalett, med ett fristående handfat och blå väggar

Idéer för att renovera ett mellanstort funkis brun brunt toalett, med ett fristående handfat, träbänkskiva, blå väggar, mellanmörkt trägolv och brunt golv

Fulfilling a vision of the future to gather an expanding family, the open home is designed for multi-generational use, while also supporting the everyday lifestyle of the two homeowners. The home is flush with natural light and expansive views of the landscape in an established Wisconsin village. Charming European homes, rich with interesting details and fine millwork, inspired the design for the Modern European Residence. The theming is rooted in historical European style, but modernized through simple architectural shapes and clean lines that steer focus to the beautifully aligned details. Ceiling beams, wallpaper treatments, rugs and furnishings create definition to each space, and fabrics and patterns stand out as visual interest and subtle additions of color. A brighter look is achieved through a clean neutral color palette of quality natural materials in warm whites and lighter woods, contrasting with color and patterned elements. The transitional background creates a modern twist on a traditional home that delivers the desired formal house with comfortable elegance.

Cabinetry: Starmark Inset
Style: Lafontaine w/ Flush Frame and Five Piece Drawer Headers
Finish: Cherry Hazelnut
Countertop: (Contractor’s Own) Pietrasanta Gray
Sink: (Contractor’s Own)
Hardware: (Richelieu) Traditional Pulls in Antique Nickel
Designer: Devon Moore
Contractor: Stonik Services

Idéer för att renovera ett litet funkis vit vitt toalett, med släta luckor, blå skåp, en vägghängd toalettstol, blå kakel, tunnelbanekakel, blå väggar, klinkergolv i porslin, ett nedsänkt handfat, bänkskiva i kvarts och vitt golv

You enter the property from the high side through a contemporary iron gate to access a large double garage with internal access. A natural stone blade leads to our signature, individually designed timber entry door.
The top-floor entry flows into a spacious open-plan living, dining, kitchen area drenched in natural light and ample glazing captures the breathtaking views over middle harbour. The open-plan living area features a high curved ceiling which exaggerates the space and creates a unique and striking frame to the vista.
With stone that cascades to the floor, the island bench is a dramatic focal point of the kitchen. Designed for entertaining and positioned to capture the vista. Custom designed dark timber joinery brings out the warmth in the stone bench.
Also on this level, a dramatic powder room with a teal and navy blue colour palette, a butler’s pantry, a modernized formal dining space, a large outdoor balcony, a cozy sitting nook with custom joinery specifically designed to house the client’s vinyl record player.
This split-level home cascades down the site following the contours of the land. As we step down from the living area, the internal staircase with double heigh ceilings, pendant lighting and timber slats which create an impressive backdrop for the dining area.
On the next level, we come to a home office/entertainment room. Double height ceilings and exotic wallpaper make this space intensely more interesting than your average home office! Floor-to-ceiling glazing captures an outdoor tropical oasis, adding to the wow factor.
The following floor includes guest bedrooms with ensuites, a laundry and the master bedroom with a generous balcony and an ensuite that presents a large bath beside a picture window allowing you to capture the westerly sunset views from the tub. The ground floor to this split-level home features a rumpus room which flows out onto the rear garden.

Under stairs cloak room
Idéer för små eklektiska toaletter, med en vägghängd toalettstol, blå väggar, mörkt trägolv, ett väggmonterat handfat och brunt golv
Idéer för små eklektiska toaletter, med en vägghängd toalettstol, blå väggar, mörkt trägolv, ett väggmonterat handfat och brunt golv

This understairs WC was functional only and required some creative styling to make it feel more welcoming and family friendly.
We installed UPVC ceiling panels to the stair slats to make the ceiling sleek and clean and reduce the spider levels, boxed in the waste pipe and replaced the sink with a Victorian style mini sink.
We repainted the space in soft cream, with a feature wall in teal and orange, providing the wow factor as you enter the space.

Even the teensiest Powder bathroom can be a magnificent space to renovate – here is the proof. Bold watercolor wallpaper and sleek brass accents turned this into a chic space with big personality. We designed a custom walnut wood pedestal vanity to hold a custom black pearl leathered granite top with a built-up mitered edge. Simply sleek. To protect the wallpaper from water a crystal clear acrylic splash is installed with brass standoffs as the backsplash.

By reconfiguring the space we were able to create a powder room which is an asset to any home. Three dimensional chevron mosaic tiles made for a beautiful textured backdrop to the elegant freestanding contemporary vanity.
3 526 foton på toalett, med blå väggar
7