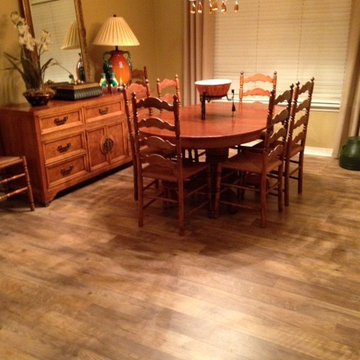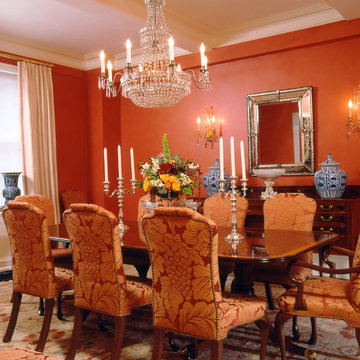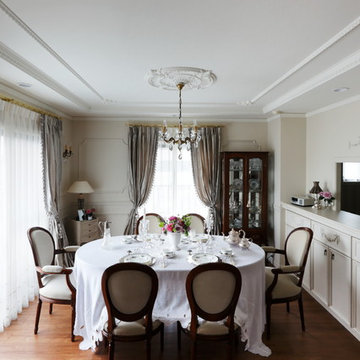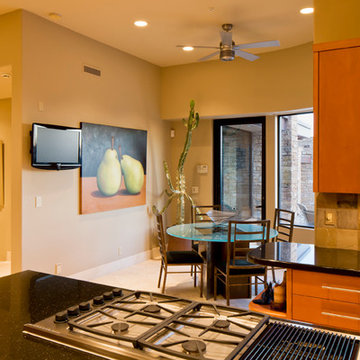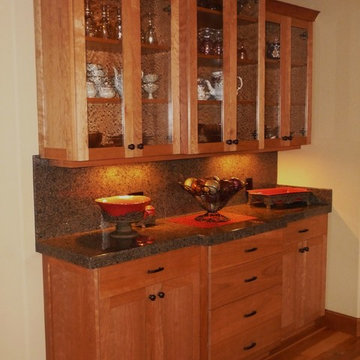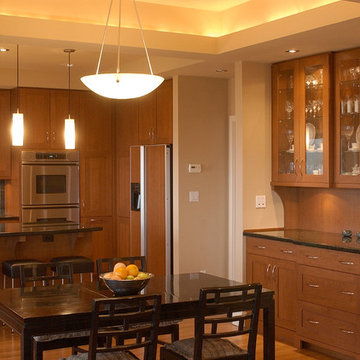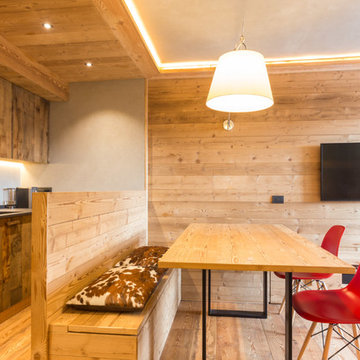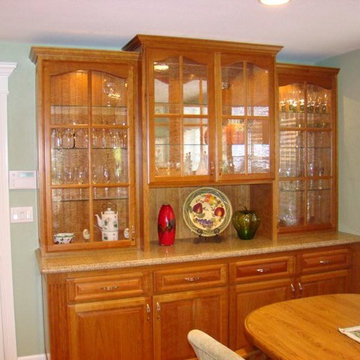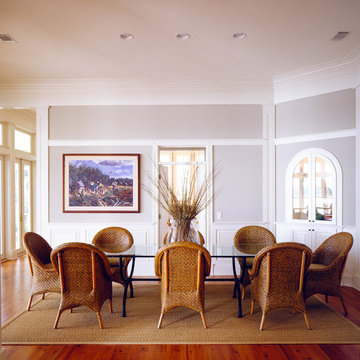10 566 foton på trätonad matplats
Sortera efter:
Budget
Sortera efter:Populärt i dag
201 - 220 av 10 566 foton
Artikel 1 av 2
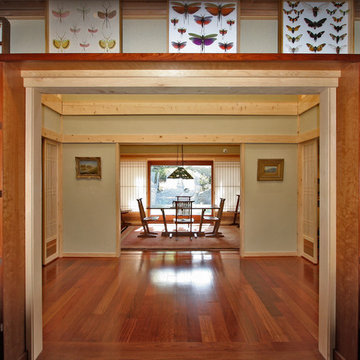
Asian motif to reflect owners desire for simplicity
Idéer för orientaliska matplatser
Idéer för orientaliska matplatser
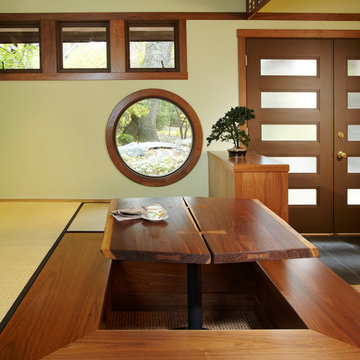
A view into the garden through the round window, known as a 'Marumado'. Also showing a detail view of the George Nakashima inspired dining table.
Asiatisk inredning av en mellanstor matplats, med gröna väggar och heltäckningsmatta
Asiatisk inredning av en mellanstor matplats, med gröna väggar och heltäckningsmatta
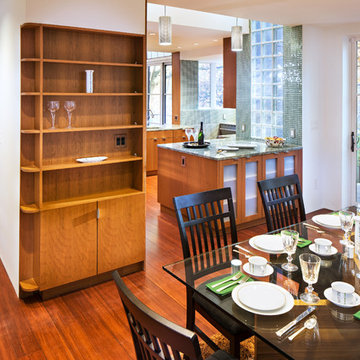
Inredning av ett modernt mellanstort kök med matplats, med vita väggar, mörkt trägolv och brunt golv
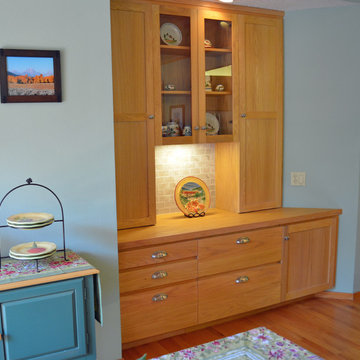
The built-in desk in the adjacent Dining Area was converted to a china cabinet with more storage drawers and full-height storage/display cabinets...
Idéer för mellanstora kök med matplatser, med blå väggar och mellanmörkt trägolv
Idéer för mellanstora kök med matplatser, med blå väggar och mellanmörkt trägolv
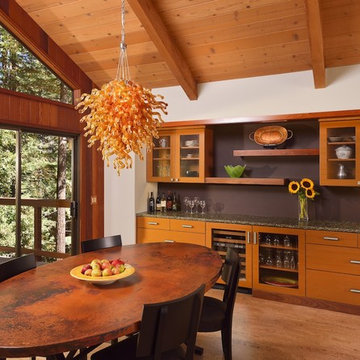
This is a beautiful renovation completed in the redwoods of Santa Cruz. The renovation includes Vetrazzo Countertops, a dramatic glass tile backsplash from Bedrock, a unique appliance garage, Subzero, Wolf and Miele appliances, custom cabinetry from Beyond the Box, a stunning teak buffet area, custom barn doors designed and built by A D Construction, a new fireplace, hearth, mantel and custom lattice panel, stainless steel accents, a beautiful new stainless steel railing, and elegant cork flooring. Kitchen Design by Beyond the Box and photos by Paul Schraub Photography.
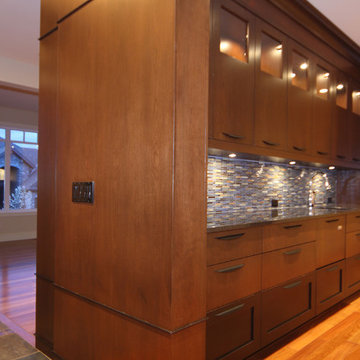
Builder: Bella Homes
Photo Credit: Brian Charlton
Idéer för funkis matplatser
Idéer för funkis matplatser
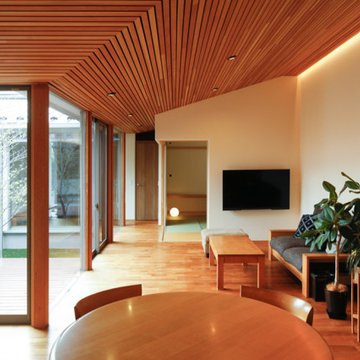
Idéer för att renovera en mellanstor matplats med öppen planlösning, med vita väggar, mörkt trägolv och brunt golv
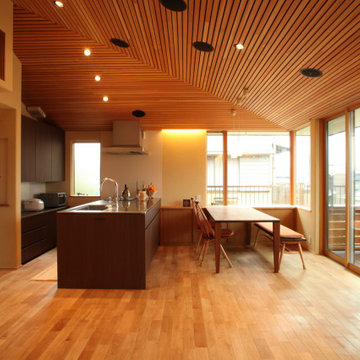
Bild på en mellanstor funkis matplats med öppen planlösning, med vita väggar, mellanmörkt trägolv och beiget golv
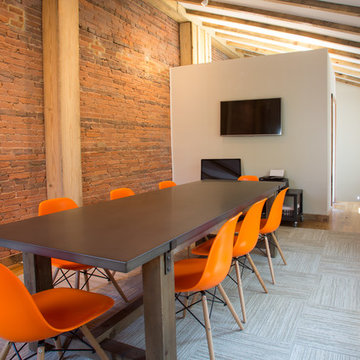
Idéer för en liten modern matplats, med mellanmörkt trägolv, vita väggar och brunt golv
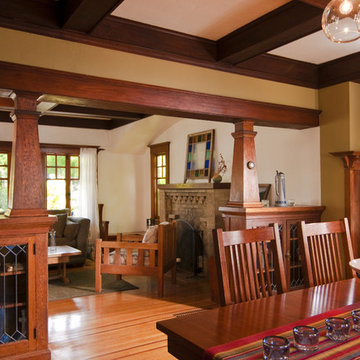
This charming Craftsman classic style home has a large inviting front porch, original architectural details and woodwork throughout. The original two-story 1,963 sq foot home was built in 1912 with 4 bedrooms and 1 bathroom. Our design build project added 700 sq feet to the home and 1,050 sq feet to the outdoor living space. This outdoor living space included a roof top deck and a 2 story lower deck all made of Ipe decking and traditional custom designed railings. In the formal dining room, our master craftsman restored and rebuilt the trim, wainscoting, beamed ceilings, and the built-in hutch. The quaint kitchen was brought back to life with new cabinetry made from douglas fir and also upgraded with a brand new bathroom and laundry room. Throughout the home we replaced the windows with energy effecient double pane windows and new hardwood floors that also provide radiant heating. It is evident that attention to detail was a primary focus during this project as our team worked diligently to maintain the traditional look and feel of the home
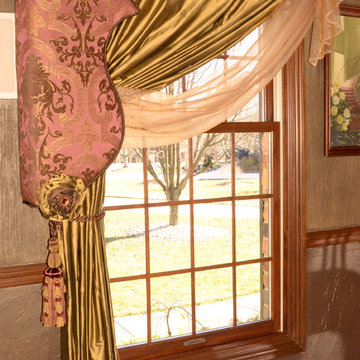
Chrys Parrish Designer
Keni Parks Photography
Exempel på en klassisk matplats
Exempel på en klassisk matplats
10 566 foton på trätonad matplats
11
