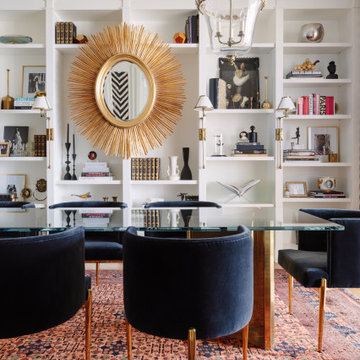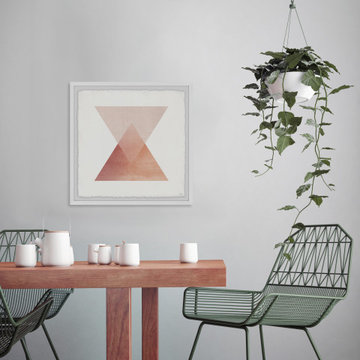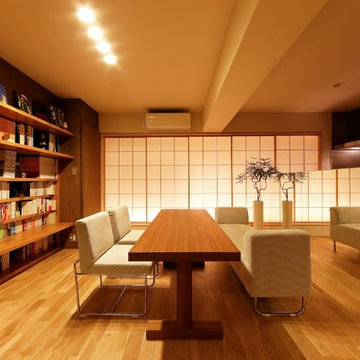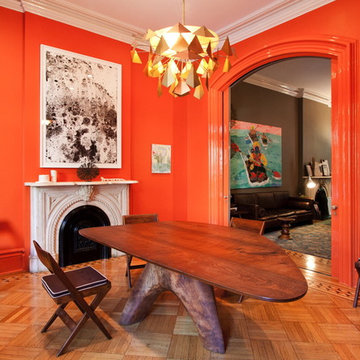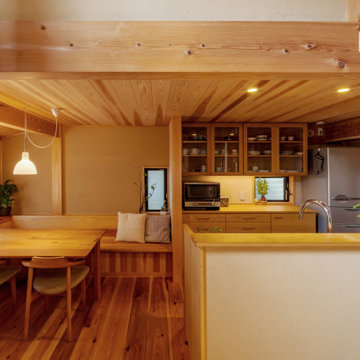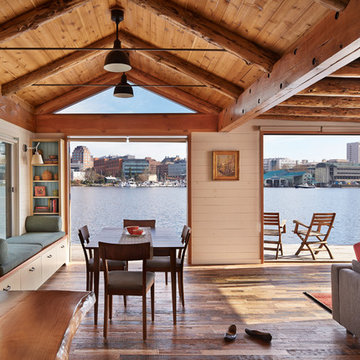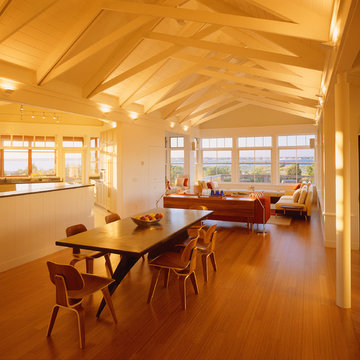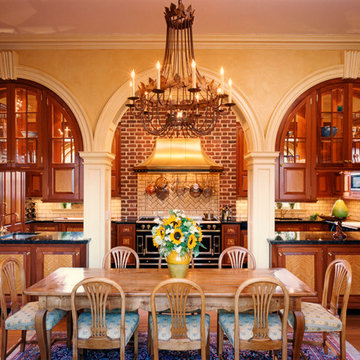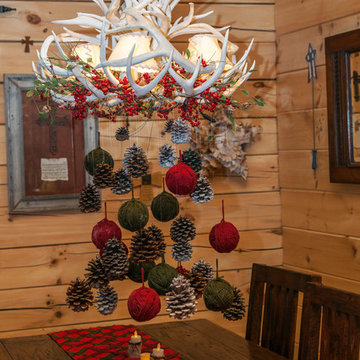10 554 foton på trätonad matplats
Sortera efter:
Budget
Sortera efter:Populärt i dag
241 - 260 av 10 554 foton
Artikel 1 av 2
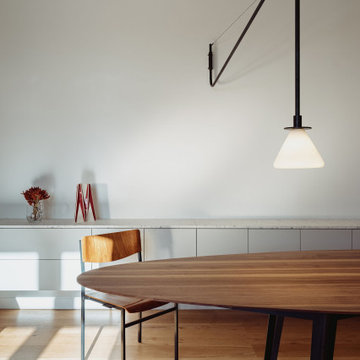
3,5m langer Esstisch aus durchlaufender Wallnuss auf brüniertem Stahlgestell, ein 26m langes sideboard verbindet die unterschiedlichen Bereiche der Wohnung, Leuchte als Unikat
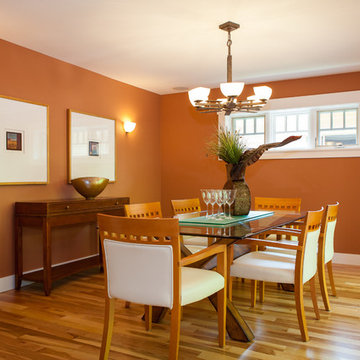
Home Staging & Interior Styling: Property Staging Services Photography: Katie Hedrick of 3rd Eye Studios
Inspiration för mellanstora moderna separata matplatser, med orange väggar, mellanmörkt trägolv och brunt golv
Inspiration för mellanstora moderna separata matplatser, med orange väggar, mellanmörkt trägolv och brunt golv
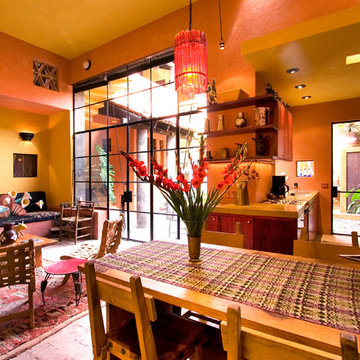
Steven & Cathi House
Inspiration för mellanstora eklektiska matplatser med öppen planlösning, med orange väggar och tegelgolv
Inspiration för mellanstora eklektiska matplatser med öppen planlösning, med orange väggar och tegelgolv
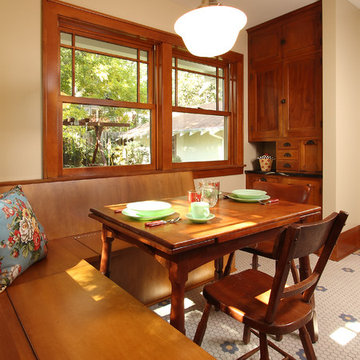
Incorporated charming, original cabinetry with the new design and custom cabinets in this inviting, vintage inspired kitchen.
Amerikansk inredning av en matplats
Amerikansk inredning av en matplats
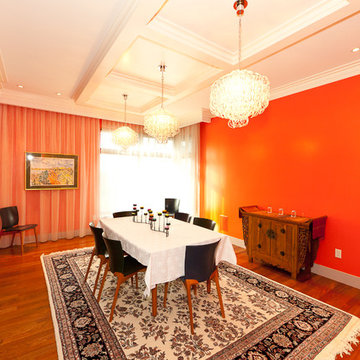
©2011 Jens Gerbitz www.seeing256.com
Inspiration för en funkis matplats, med orange väggar
Inspiration för en funkis matplats, med orange väggar
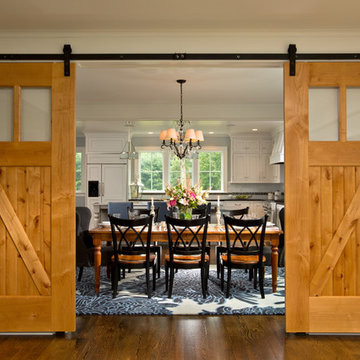
An open floor plan between the Kitchen, Dining, and Living areas is thoughtfully divided by sliding barn doors, providing both visual and acoustic separation. The rear screened porch and grilling area located off the Kitchen become the focal point for outdoor entertaining and relaxing. Custom cabinetry and millwork throughout are a testament to the talents of the builder, with the project proving how design-build relationships between builder and architect can thrive given similar design mindsets and passions for the craft of homebuilding.
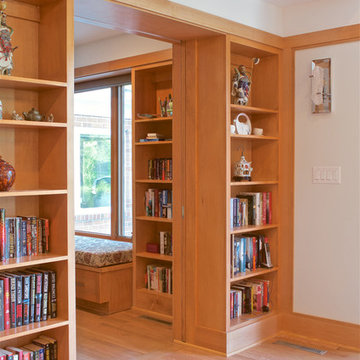
GARC LLC
Foto på ett stort retro kök med matplats, med beige väggar, mellanmörkt trägolv och brunt golv
Foto på ett stort retro kök med matplats, med beige väggar, mellanmörkt trägolv och brunt golv
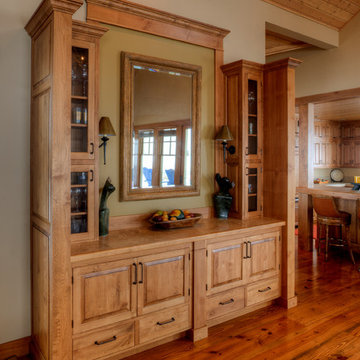
Built-in dining room hutch. Photography by Lucas Henning.
Bild på en mellanstor lantlig matplats med öppen planlösning, med beige väggar, mellanmörkt trägolv och brunt golv
Bild på en mellanstor lantlig matplats med öppen planlösning, med beige väggar, mellanmörkt trägolv och brunt golv
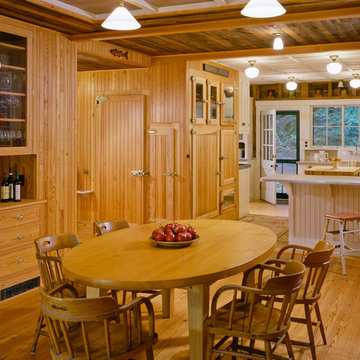
Brian Vanden Brink
Foto på ett mellanstort rustikt kök med matplats, med mellanmörkt trägolv
Foto på ett mellanstort rustikt kök med matplats, med mellanmörkt trägolv
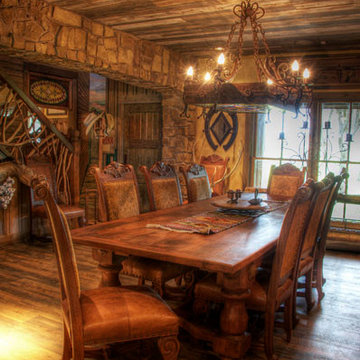
The ceiling was covered in reclaimed wood. The floors are commercial grade vinyl. The dining room table is made from mesquite which is a native wood from South Texas. The stair railing in the background was made from mesquite branches cut on the property. The stone is an Arkansas Stone that was added in the remodel. Photography by Pam Fulcher. Design by Steve Akin for Maison, Rockport, Tx.
10 554 foton på trätonad matplats
13

