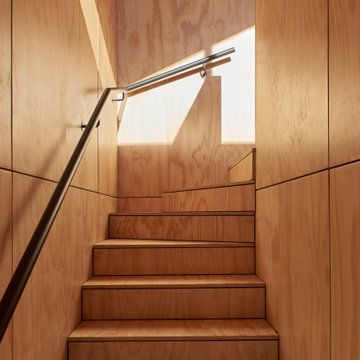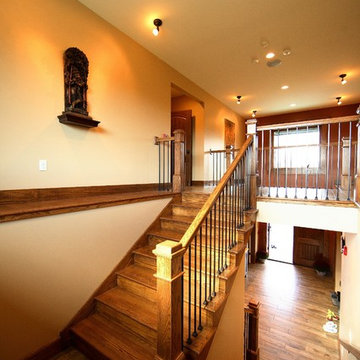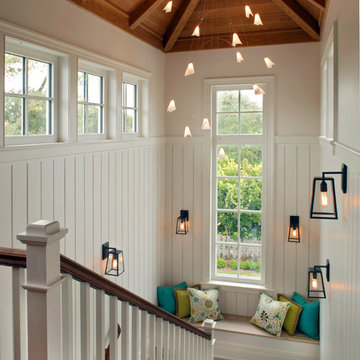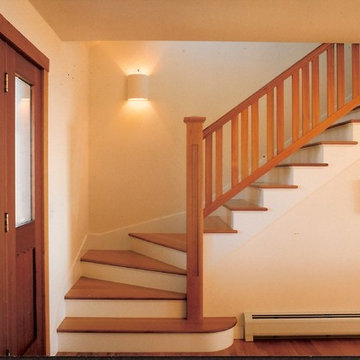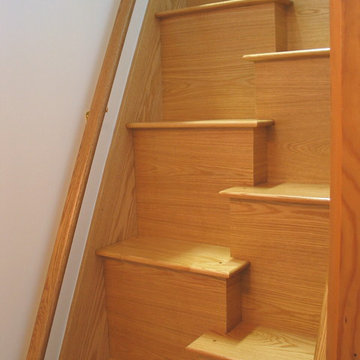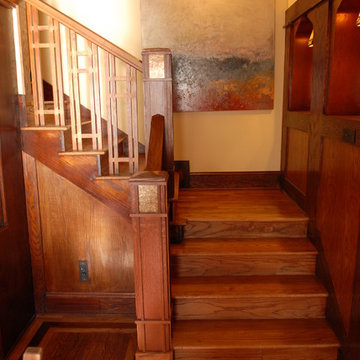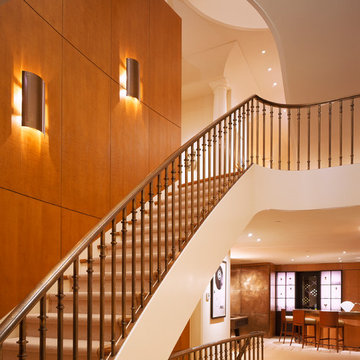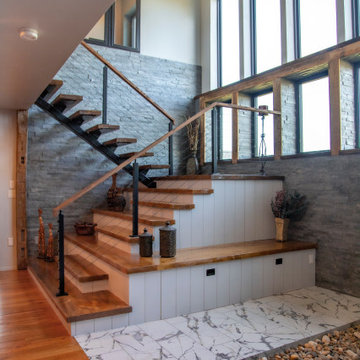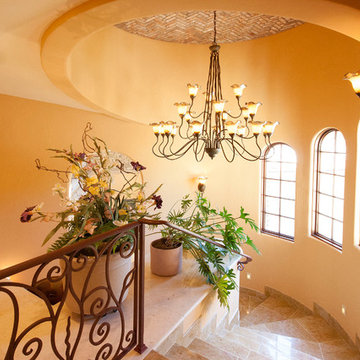10 567 foton på trätonad trappa
Sortera efter:
Budget
Sortera efter:Populärt i dag
1 - 20 av 10 567 foton
Artikel 1 av 2

Modern farmhouse stairwell.
Idéer för stora lantliga u-trappor i trä, med sättsteg i målat trä och räcke i metall
Idéer för stora lantliga u-trappor i trä, med sättsteg i målat trä och räcke i metall
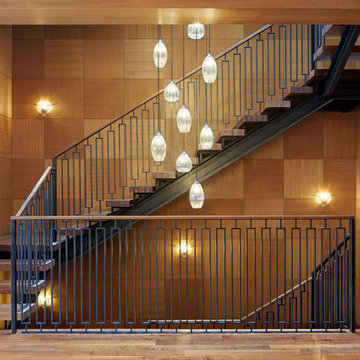
Idéer för en klassisk u-trappa i trä, med öppna sättsteg och räcke i metall

FAMILY HOME IN SURREY
The architectural remodelling, fitting out and decoration of a lovely semi-detached Edwardian house in Weybridge, Surrey.
We were approached by an ambitious couple who’d recently sold up and moved out of London in pursuit of a slower-paced life in Surrey. They had just bought this house and already had grand visions of transforming it into a spacious, classy family home.
Architecturally, the existing house needed a complete rethink. It had lots of poky rooms with a small galley kitchen, all connected by a narrow corridor – the typical layout of a semi-detached property of its era; dated and unsuitable for modern life.
MODERNIST INTERIOR ARCHITECTURE
Our plan was to remove all of the internal walls – to relocate the central stairwell and to extend out at the back to create one giant open-plan living space!
To maximise the impact of this on entering the house, we wanted to create an uninterrupted view from the front door, all the way to the end of the garden.
Working closely with the architect, structural engineer, LPA and Building Control, we produced the technical drawings required for planning and tendering and managed both of these stages of the project.
QUIRKY DESIGN FEATURES
At our clients’ request, we incorporated a contemporary wall mounted wood burning stove in the dining area of the house, with external flue and dedicated log store.
The staircase was an unusually simple design, with feature LED lighting, designed and built as a real labour of love (not forgetting the secret cloak room inside!)
The hallway cupboards were designed with asymmetrical niches painted in different colours, backlit with LED strips as a central feature of the house.
The side wall of the kitchen is broken up by three slot windows which create an architectural feel to the space.
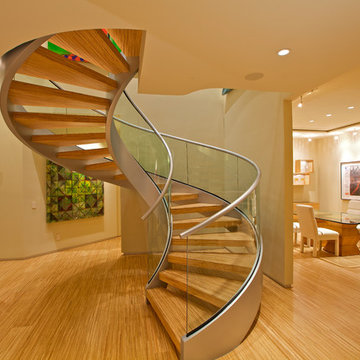
Photos by: Brent Haywood Photography. www.brenthaywoodphotography.com
Inredning av en modern stor spiraltrappa i trä, med öppna sättsteg och räcke i glas
Inredning av en modern stor spiraltrappa i trä, med öppna sättsteg och räcke i glas

Inspiration för mellanstora klassiska raka trappor, med heltäckningsmatta och räcke i metall

Idéer för att renovera en mellanstor 60 tals u-trappa i trä, med sättsteg i trä och räcke i trä

The front staircase of this historic Second Empire Victorian home was beautifully detailed but dark and in need of restoration. It gained lots of light and became a focal point when we removed the walls that formerly enclosed the living spaces. Adding a small window brought even more light. We meticulously restored the balusters, newel posts, curved plaster, and trim. It took finesse to integrate the existing stair with newly leveled floor, raised ceiling, and changes to adjoining walls. The copper color accent wall really brings out the elegant line of this staircase.
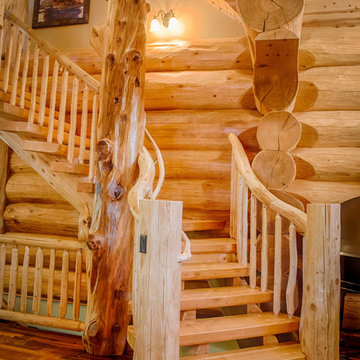
Western red Cedar Staircase with hand crafted Log Rails and Balusters by Ben Kent of Saben Carpentry
Inspiration för en rustik trappa i trä, med öppna sättsteg
Inspiration för en rustik trappa i trä, med öppna sättsteg

A trio of bookcases line up against the stair wall. Each one pulls out on rollers to reveal added shelving.
Use the space under the stair for storage. Pantry style pull out shelving allows access behind standard depth bookcases.
Staging by Karen Salveson, Miss Conception Design
Photography by Peter Fox Photography
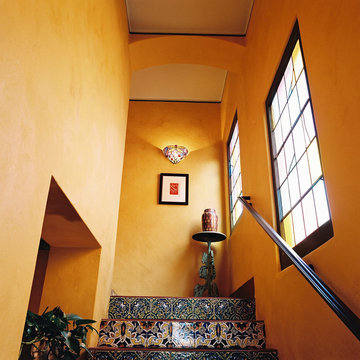
Inredning av en medelhavsstil stor l-trappa, med sättsteg i kakel, klinker och räcke i metall
10 567 foton på trätonad trappa
1
