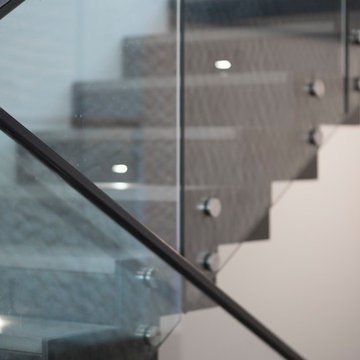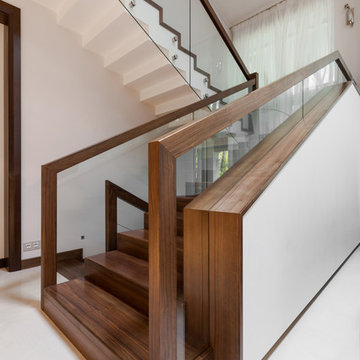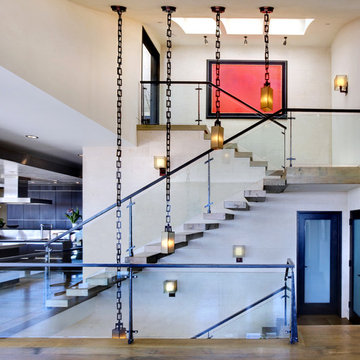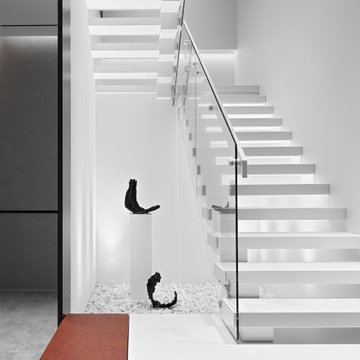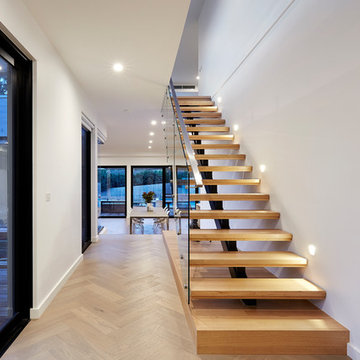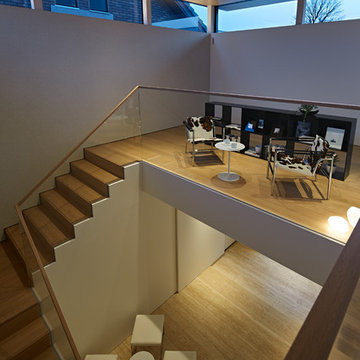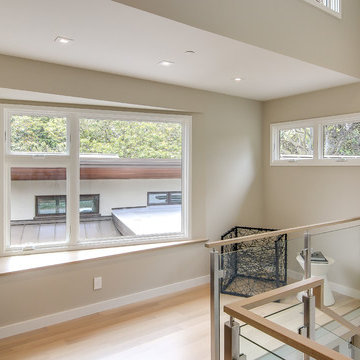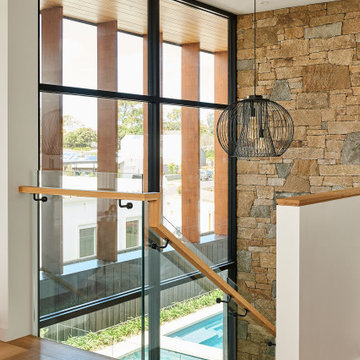8 390 foton på trappa, med räcke i glas
Sortera efter:
Budget
Sortera efter:Populärt i dag
201 - 220 av 8 390 foton
Artikel 1 av 2
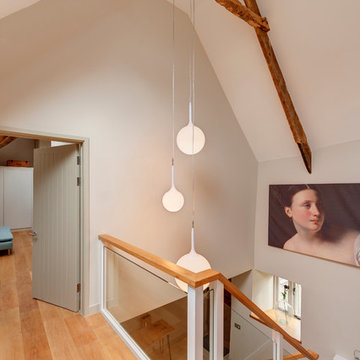
Existing timber ceiling and roof structures have been retained where possible – retaining the character of the property.
Idéer för att renovera en stor lantlig l-trappa i trä, med räcke i glas
Idéer för att renovera en stor lantlig l-trappa i trä, med räcke i glas

On one side a 'living wall' ties the two levels together and, amongst other things, softens the acoustics in what could otherwise feel more like a gloomy and echoing lightwell.
Photographer: Bruce Hemming

Tucked away in a row of terraced houses in Stoke Newington, this Victorian home has been renovated into a contemporary modernised property with numerous architectural glazing features to maximise natural light and give the appearance of greater internal space. 21st-Century living dictates bright sociable spaces that are more compatible with modern family life. A combination of different window features plus a few neat architectural tricks visually connect the numerous spaces…
A contemporary glazed roof over the rebuilt side extension on the lower ground floor floods the interior of the property with glorious natural light. A large angled rooflight over the stairway is bonded to the end of the flat glass rooflights over the side extension. This provides a seamless transition as you move through the different levels of the property and directs the eye downwards into extended areas making the room feel much bigger. The SUNFLEX bifold doors at the rear of the kitchen leading into the garden link the internal and external spaces extremely well. More lovely light cascades in through the doors, whether they are open or shut. A cute window seat makes for a fabulous personal space to be able to enjoy the outside views within the comfort of the home too.
A frameless glass balustrade descending the stairwell permits the passage of light through the property and whilst it provides a necessary partition to separate the areas, it removes any visual obstruction between them so they still feel unified. The clever use of space and adaption of flooring levels has significantly transformed the property, making it an extremely desirable home with fantastic living areas. No wonder it sold for nearly two million recently!

CASA AF | AF HOUSE
Open space ingresso, scale che portano alla terrazza con nicchia per statua
Open space: entrance, wooden stairs leading to the terrace with statue niche
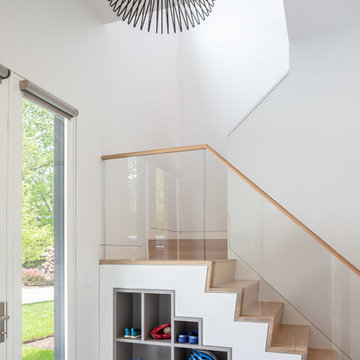
Architect: Doug Brown, DBVW Architects / Photographer: Robert Brewster Photography
Modern inredning av en stor u-trappa i trä, med sättsteg i trä och räcke i glas
Modern inredning av en stor u-trappa i trä, med sättsteg i trä och räcke i glas
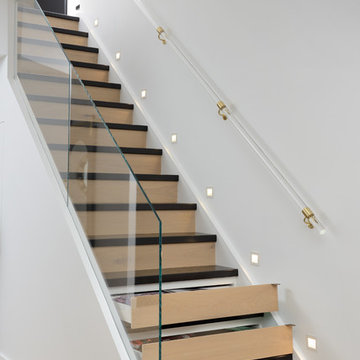
We opted for a glass railing with hidden standoffs making the space feel more open. The lucite handrail with satin brass accents gives the stairwell a touch of glamour.
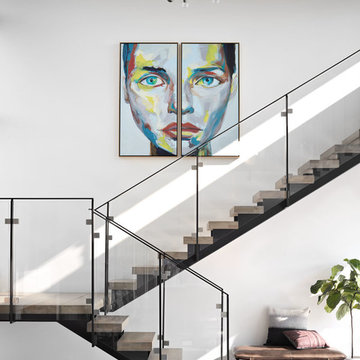
Foto på en stor funkis flytande trappa i trä, med sättsteg i trä och räcke i glas
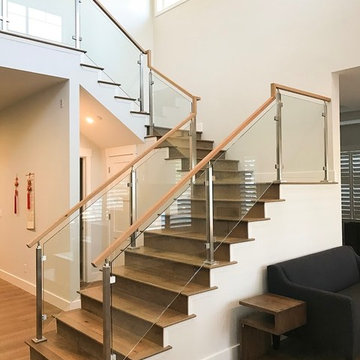
Inspiration för stora moderna u-trappor i trä, med sättsteg i trä och räcke i glas
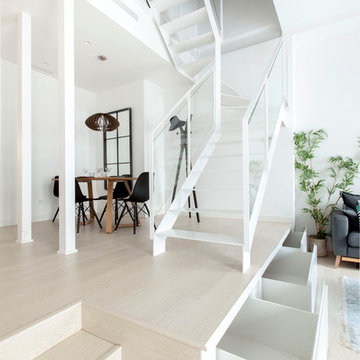
Exempel på en mellanstor modern u-trappa i metall, med öppna sättsteg och räcke i glas

Ethan Kaplan
Idéer för att renovera en mellanstor funkis rak betongtrappa, med sättsteg i betong och räcke i glas
Idéer för att renovera en mellanstor funkis rak betongtrappa, med sättsteg i betong och räcke i glas
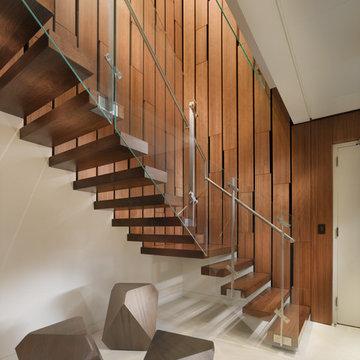
An interior build-out of a two-level penthouse unit in a prestigious downtown highrise. The design emphasizes the continuity of space for a loft-like environment. Sliding doors transform the unit into discrete rooms as needed. The material palette reinforces this spatial flow: white concrete floors, touch-latch cabinetry, slip-matched walnut paneling and powder-coated steel counters. Whole-house lighting, audio, video and shade controls are all controllable from an iPhone, Collaboration: Joel Sanders Architect, New York. Photographer: Rien van Rijthoven

Architecture intérieure d'un appartement situé au dernier étage d'un bâtiment neuf dans un quartier résidentiel. Le Studio Catoir a créé un espace élégant et représentatif avec un soin tout particulier porté aux choix des différents matériaux naturels, marbre, bois, onyx et à leur mise en oeuvre par des artisans chevronnés italiens. La cuisine ouverte avec son étagère monumentale en marbre et son ilôt en miroir sont les pièces centrales autour desquelles s'articulent l'espace de vie. La lumière, la fluidité des espaces, les grandes ouvertures vers la terrasse, les jeux de reflets et les couleurs délicates donnent vie à un intérieur sensoriel, aérien et serein.
8 390 foton på trappa, med räcke i glas
11
