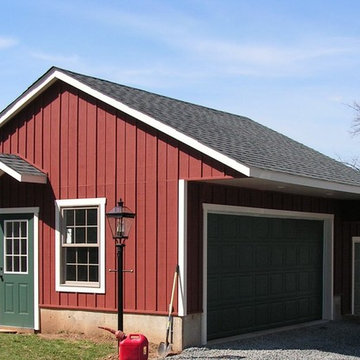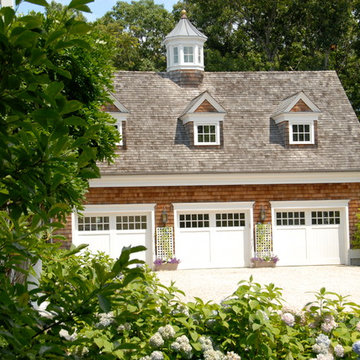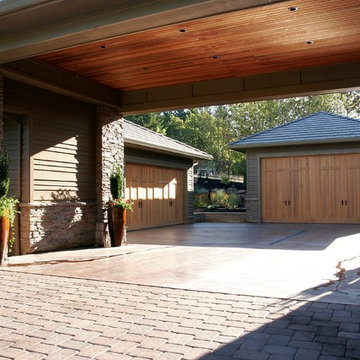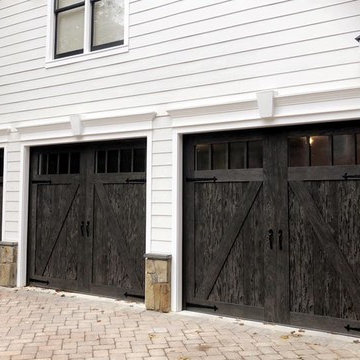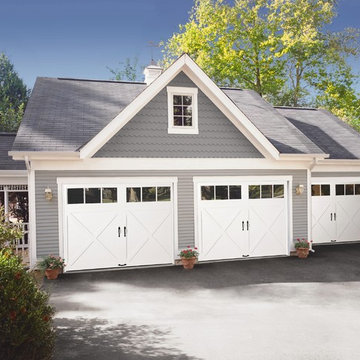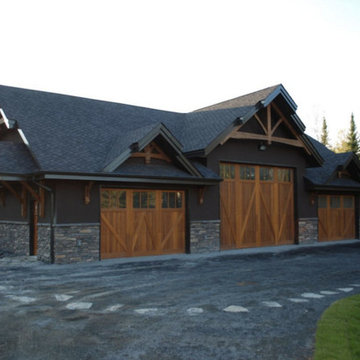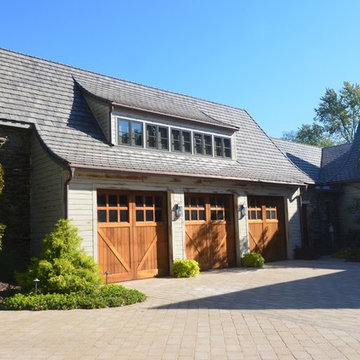6 346 foton på trebils garage och förråd
Sortera efter:
Budget
Sortera efter:Populärt i dag
61 - 80 av 6 346 foton
Artikel 1 av 2
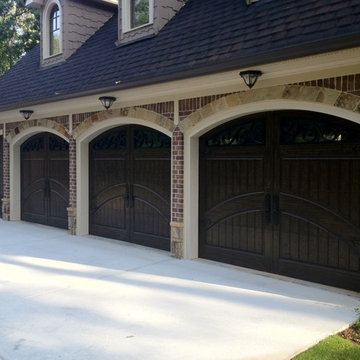
3 Car Garage - Paris Design Collection - Carriage House Styling - Finished in Rustic Distressed Walnut
www.masterpiecedoors.com
678-894-1450
Idéer för stora vintage tillbyggda trebils garager och förråd
Idéer för stora vintage tillbyggda trebils garager och förråd
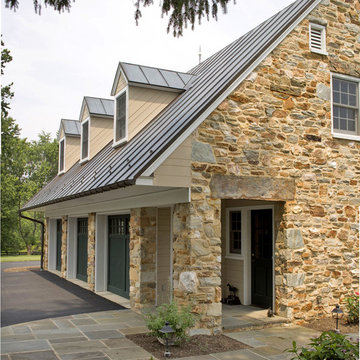
Jim Naylor
Inspiration för en stor vintage fristående trebils garage och förråd
Inspiration för en stor vintage fristående trebils garage och förråd
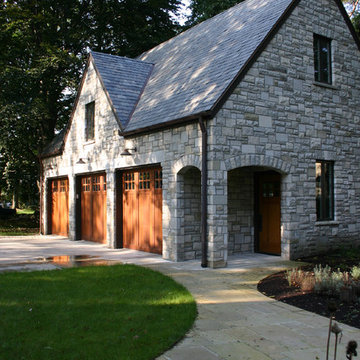
Located in a neighborhood of older homes, this stone Tudor Cottage is located on a triangular lot at the point of convergence of two tree lined streets. A new garage and addition to the west of the existing house have been shaped and proportioned to conform to the existing home, with its large chimneys and dormered roof.
A new three car garage has been designed with an additional large storage and expansion area above, which may be used for future living/play space. Stained cedar garage doors emulate the feel of an older carriage house.
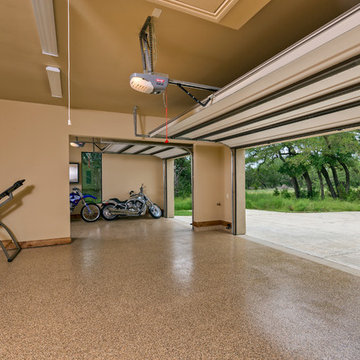
Idéer för att renovera en mellanstor medelhavsstil tillbyggd trebils garage och förråd
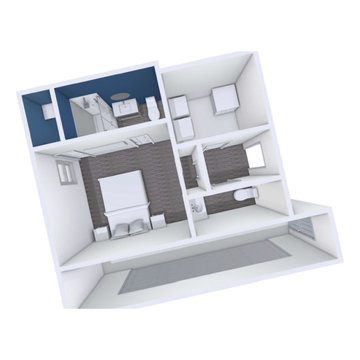
Tandem garage conversion to new bedroom with bath.
Modern inredning av ett mellanstort tillbyggt trebils kontor, studio eller verkstad
Modern inredning av ett mellanstort tillbyggt trebils kontor, studio eller verkstad

A new workshop and build space for a fellow creative!
Seeking a space to enable this set designer to work from home, this homeowner contacted us with an idea for a new workshop. On the must list were tall ceilings, lit naturally from the north, and space for all of those pet projects which never found a home. Looking to make a statement, the building’s exterior projects a modern farmhouse and rustic vibe in a charcoal black. On the interior, walls are finished with sturdy yet beautiful plywood sheets. Now there’s plenty of room for this fun and energetic guy to get to work (or play, depending on how you look at it)!
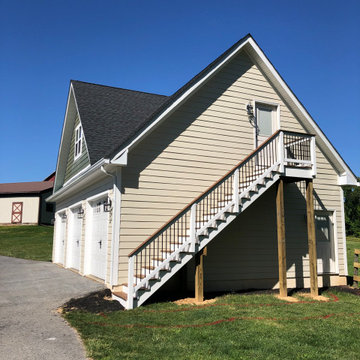
3 car garage with upstairs apartment/suite
Hardiplank siding, Trex steps
Foto på en stor vintage fristående garage och förråd
Foto på en stor vintage fristående garage och förråd
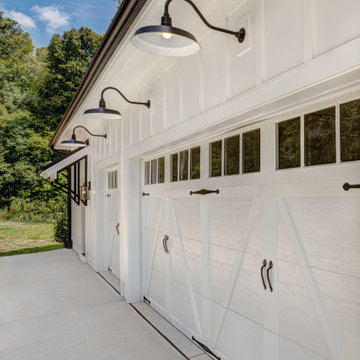
Carriage house doors on three car garage.
Idéer för lantliga tillbyggda trebils garager och förråd
Idéer för lantliga tillbyggda trebils garager och förråd
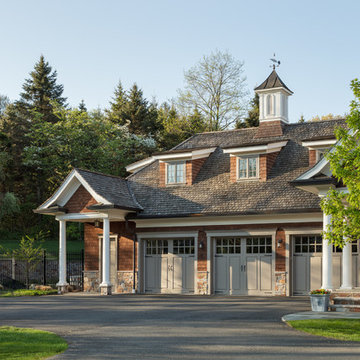
Mike Van Tassell / mikevantassell.com
Foto på en vintage garage och förråd
Foto på en vintage garage och förråd
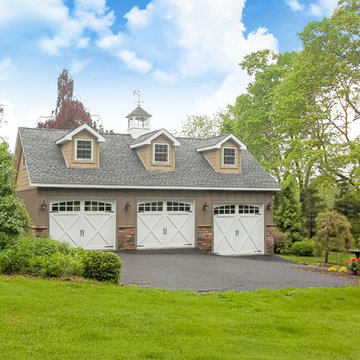
24' x 36' Shenandoah style three-car garage shown with 8'6" Walls & 10'6" Walls, 8/12 Pitch Roof, Board ‘n’ Batten Siding and Stone Veneer, two 9' x 7' and one 9' x 8' Garage Doors, and Dormer Windows.
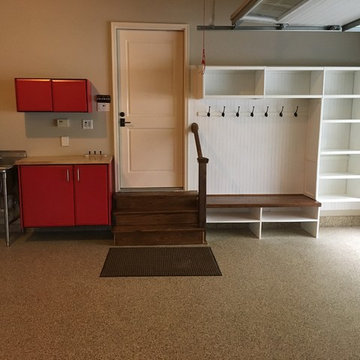
Upgraded garage - added epoxy coating flooring, new stained oak stairs, custom oak bench, shoe, coat and shelving storage.
Exempel på en stor klassisk tillbyggd trebils garage och förråd
Exempel på en stor klassisk tillbyggd trebils garage och förråd
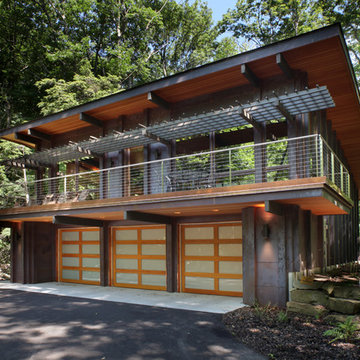
High atop a wooded dune, a quarter-mile-long steel boardwalk connects a lavish garage/loft to a 6,500-square-foot modern home with three distinct living spaces. The stunning copper-and-stone exterior complements the multiple balconies, Ipe decking and outdoor entertaining areas, which feature an elaborate grill and large swim spa. In the main structure, which uses radiant floor heat, the enchanting wine grotto has a large, climate-controlled wine cellar. There is also a sauna, elevator, and private master balcony with an outdoor fireplace.
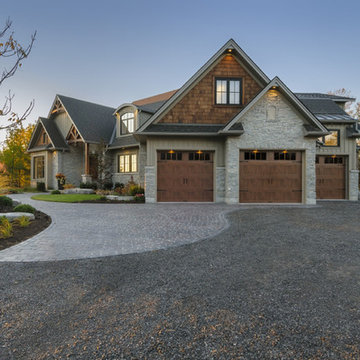
Clopay Gallery Collection faux wood carriage house garage doors on a custom home with Craftsman details. The insulated steel garage doors have a woodgrain print that coordinates beautifully with the stained wood beams and shake shingle siding. The doors are offered in three stain colors, with or without windows and decorative hardware.
6 346 foton på trebils garage och förråd
4
