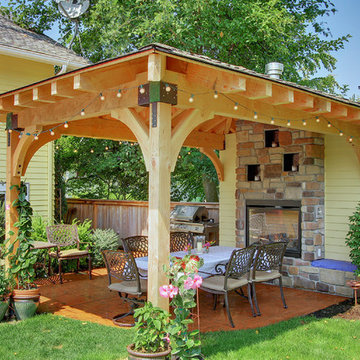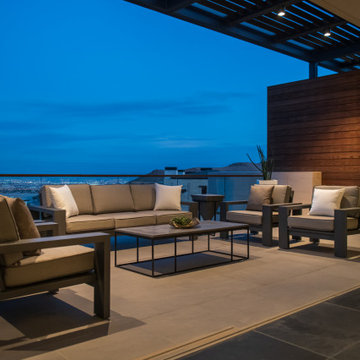Sortera efter:
Budget
Sortera efter:Populärt i dag
61 - 80 av 153 755 foton
Artikel 1 av 2

The front porch is clad in travertine from the LBJ Library remodel at UT. Douglas fir columns and beam with custom steel brackets support painted double rafters and a light blue painted tongue-and-groove wood porch roof.
Exterior paint color: "Ocean Floor," Benjamin Moore.
Photo by Whit Preston.
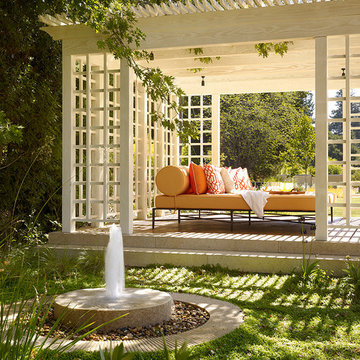
Coeur d’Alene Dark Limestone Paving - Brushed Finish
Photo: Matthew Millman
Bild på en vintage uteplats, med ett lusthus och naturstensplattor
Bild på en vintage uteplats, med ett lusthus och naturstensplattor

This family’s second home was designed to reflect their love of the beach and easy weekend living. Low maintenance materials were used so their time here could be focused on fun and not on worrying about or caring for high maintenance elements.
Copyright 2012 Milwaukee Magazine/Photos by Adam Ryan Morris at Morris Creative, LLC.

Blue Max & Belgard
Exempel på en klassisk uteplats, med en öppen spis och ett lusthus
Exempel på en klassisk uteplats, med en öppen spis och ett lusthus

An elegant wooden screen supplies just enough enclosure around this wonderful outdoor seating area featuring a custom built in gas fire pit. Like us on Houzz and see more of our work at www.rollinglandscapes.com.
Photo by: Linda Oyama Bryan

Photo by Susan Teare
Inredning av en rustik innätad veranda, med trädäck och takförlängning
Inredning av en rustik innätad veranda, med trädäck och takförlängning

General Fireplace dimensions: 17'-4"H x 10'-6"W x 4'D
Fireplace material: Tennessee Field Stone cut to an ashlar pattern with Granite Hearth and Mantel
Kitchen dimensions: 5'4" in-between the columns, then around 12.75' along the back
Structure paint color is Pittsburgh Paints Sun Proof Exterior "Monterrey Grey"
Roof material: Standing seam copper
Terrace material: Full color Pennsylvania Bluestone veneer on a concrete slab

On the site of an old family summer cottage, nestled on a lake in upstate New York, rests this newly constructed year round residence. The house is designed for two, yet provides plenty of space for adult children and grandchildren to come and visit. The serenity of the lake is captured with an open floor plan, anchored by fireplaces to cozy up to. The public side of the house presents a subdued presence with a courtyard enclosed by three wings of the house.
Photo Credit: David Lamb
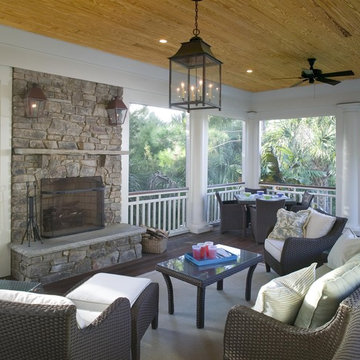
Stacked Stone fireplace is featured on this screened porch. Rion Rizzo, Creative Sources Photography
Foto på en vintage veranda, med en öppen spis
Foto på en vintage veranda, med en öppen spis
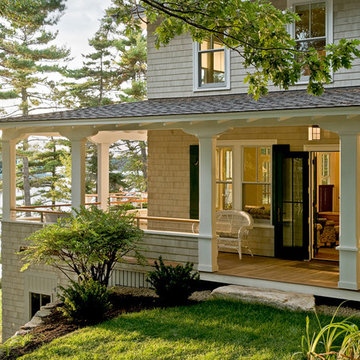
photography by Rob Karosis
Maritim inredning av en veranda, med trädäck och takförlängning
Maritim inredning av en veranda, med trädäck och takförlängning

Screen porch off of the dining room
Maritim inredning av en innätad veranda längs med huset, med trädäck och takförlängning
Maritim inredning av en innätad veranda längs med huset, med trädäck och takförlängning

Foto på en mellanstor funkis uteplats på baksidan av huset, med en öppen spis och en pergola
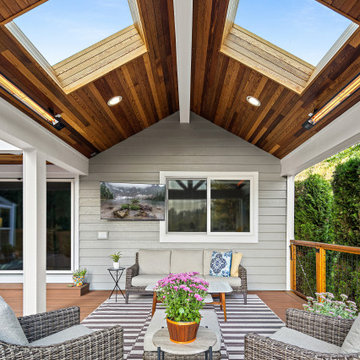
Covered entertaining area that includes heaters, skylights, TV and comfortable seating for year-round use.
Bild på en stor funkis terrass på baksidan av huset, med takförlängning och räcke i flera material
Bild på en stor funkis terrass på baksidan av huset, med takförlängning och räcke i flera material

Idéer för mellanstora vintage uteplatser på baksidan av huset, med naturstensplattor och en pergola

The screen porch has a Fir beam ceiling, Ipe decking, and a flat screen TV mounted over a stone clad gas fireplace.
Idéer för en stor klassisk innätad veranda på baksidan av huset, med trädäck, takförlängning och räcke i trä
Idéer för en stor klassisk innätad veranda på baksidan av huset, med trädäck, takförlängning och räcke i trä

Picture perfect Outdoor Living Space for the family to enjoy and even for the perfect date night under the stars!
100' perimeter geometric style pool & spa combo in Sugar Land. Key features of the project:
- Centered and slightly raised geometric style spa
- Travertine ledger stone and coping throughout the pool & raised wall feature
- "California Smoke" Comfort Decking around the pool and under the pergola
- 15' wide tanning ledge that is incorporated into the pool steps
- Two large fire bowls
- 10 x 16 Pergola with polycarbonate clear cover
- Artificial turf borders most the pool area in
- Plaster color: Marquis Saphire
#HotTubs #SwimSpas #CustomPools #HoustonPoolBuilder #Top50Builder #Top50Service #Outdoorkitchens #Outdoorliving

Front Porch
Idéer för att renovera en stor lantlig veranda framför huset, med trädäck
Idéer för att renovera en stor lantlig veranda framför huset, med trädäck
153 755 foton på utomhusdesign
4






