55 900 foton på vardagsrum, med beiget golv
Sortera efter:
Budget
Sortera efter:Populärt i dag
81 - 100 av 55 900 foton
Artikel 1 av 2

Large modern style Living Room featuring a black tile, floor to ceiling fireplace. Plenty of seating on this white sectional sofa and 2 side chairs. Two pairs of floor to ceiling sliding glass doors open onto the back patio and pool area for the ultimate indoor outdoor lifestyle.

open living room into kitchen. full-width sliding glass doors opening into the rear patio and pool deck.
Modern inredning av ett litet allrum med öppen planlösning, med vita väggar, klinkergolv i porslin, en inbyggd mediavägg och beiget golv
Modern inredning av ett litet allrum med öppen planlösning, med vita väggar, klinkergolv i porslin, en inbyggd mediavägg och beiget golv

Open concept living room with large windows, vaulted ceiling, white walls, and beige stone floors.
Idéer för att renovera ett stort funkis allrum med öppen planlösning, med vita väggar, kalkstensgolv och beiget golv
Idéer för att renovera ett stort funkis allrum med öppen planlösning, med vita väggar, kalkstensgolv och beiget golv

Bild på ett mellanstort funkis allrum med öppen planlösning, med klinkergolv i keramik, en öppen vedspis, en spiselkrans i trä och beiget golv

Coastal Contemporary
Klassisk inredning av ett litet allrum med öppen planlösning, med ett finrum, vita väggar, ljust trägolv, en standard öppen spis, en spiselkrans i trä, en väggmonterad TV och beiget golv
Klassisk inredning av ett litet allrum med öppen planlösning, med ett finrum, vita väggar, ljust trägolv, en standard öppen spis, en spiselkrans i trä, en väggmonterad TV och beiget golv

Our clients wanted to replace an existing suburban home with a modern house at the same Lexington address where they had lived for years. The structure the clients envisioned would complement their lives and integrate the interior of the home with the natural environment of their generous property. The sleek, angular home is still a respectful neighbor, especially in the evening, when warm light emanates from the expansive transparencies used to open the house to its surroundings. The home re-envisions the suburban neighborhood in which it stands, balancing relationship to the neighborhood with an updated aesthetic.
The floor plan is arranged in a “T” shape which includes a two-story wing consisting of individual studies and bedrooms and a single-story common area. The two-story section is arranged with great fluidity between interior and exterior spaces and features generous exterior balconies. A staircase beautifully encased in glass stands as the linchpin between the two areas. The spacious, single-story common area extends from the stairwell and includes a living room and kitchen. A recessed wooden ceiling defines the living room area within the open plan space.
Separating common from private spaces has served our clients well. As luck would have it, construction on the house was just finishing up as we entered the Covid lockdown of 2020. Since the studies in the two-story wing were physically and acoustically separate, zoom calls for work could carry on uninterrupted while life happened in the kitchen and living room spaces. The expansive panes of glass, outdoor balconies, and a broad deck along the living room provided our clients with a structured sense of continuity in their lives without compromising their commitment to aesthetically smart and beautiful design.
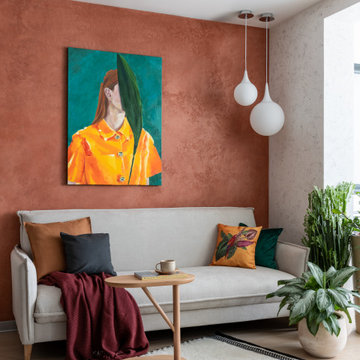
Отделка стен выполнена декоративной штукатуркой, после перепланировки в квартире получились две гостиные.
Foto på ett mellanstort funkis vardagsrum, med orange väggar och beiget golv
Foto på ett mellanstort funkis vardagsrum, med orange väggar och beiget golv

Idéer för att renovera ett litet retro allrum med öppen planlösning, med vita väggar, ljust trägolv, en standard öppen spis, en spiselkrans i tegelsten och beiget golv

Maritim inredning av ett stort allrum med öppen planlösning, med vita väggar, ljust trägolv, en dubbelsidig öppen spis, en dold TV och beiget golv

North-facing highlight bring sun into the space, while the fireplace with the Venetian render creates a beautiful setting
Exempel på ett modernt allrum med öppen planlösning, med ett bibliotek, ljust trägolv, en standard öppen spis och beiget golv
Exempel på ett modernt allrum med öppen planlösning, med ett bibliotek, ljust trägolv, en standard öppen spis och beiget golv

Bild på ett litet nordiskt allrum med öppen planlösning, med ett bibliotek, vita väggar, laminatgolv och beiget golv
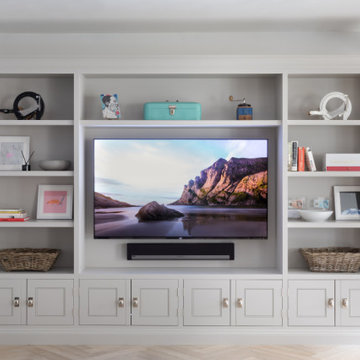
This client wanted a media unit that fit within the country modern feel of the house. They wanted open storage as well as the option to pack the DVD etc away. This is a lovely simple design, just for them. This was a design and build project.

Inspiration för mellanstora allrum med öppen planlösning, med vita väggar, en öppen vedspis, en spiselkrans i trä, en väggmonterad TV och beiget golv

Industriell inredning av ett stort loftrum, med grå väggar, mellanmörkt trägolv, en bred öppen spis, en spiselkrans i metall, en väggmonterad TV och beiget golv

Beautiful all day, stunning by dusk, this luxurious Point Piper renovation is a quintessential ‘Sydney experience’.
An enclave of relaxed understated elegance, the art-filled living level flows seamlessly out to terraces surrounded by lush gardens.

Klassisk inredning av ett vardagsrum, med svarta väggar, ljust trägolv, en spiselkrans i trä, en väggmonterad TV och beiget golv
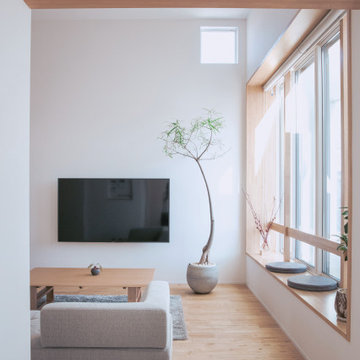
リビングの窓ベンチが大きな存在感を放っています。くつろぎの空間にアクセントを。
Inspiration för ett funkis vardagsrum, med vita väggar, ljust trägolv, en väggmonterad TV och beiget golv
Inspiration för ett funkis vardagsrum, med vita väggar, ljust trägolv, en väggmonterad TV och beiget golv

French modern home, featuring living, stone fireplace, and sliding glass doors.
Foto på ett stort funkis allrum med öppen planlösning, med ett finrum, vita väggar, ljust trägolv, en standard öppen spis, en spiselkrans i sten och beiget golv
Foto på ett stort funkis allrum med öppen planlösning, med ett finrum, vita väggar, ljust trägolv, en standard öppen spis, en spiselkrans i sten och beiget golv
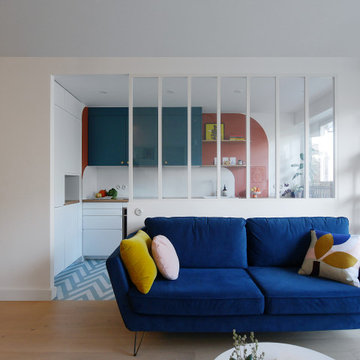
Inredning av ett modernt mellanstort allrum med öppen planlösning, med vita väggar, ljust trägolv och beiget golv
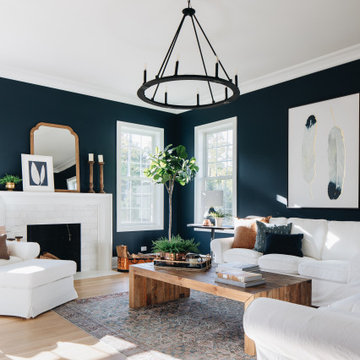
Inredning av ett klassiskt vardagsrum, med svarta väggar, ljust trägolv, en standard öppen spis och beiget golv
55 900 foton på vardagsrum, med beiget golv
5